86.123 ideas para patios con todos los revestimientos
Filtrar por
Presupuesto
Ordenar por:Popular hoy
1 - 20 de 86.123 fotos
Artículo 1 de 2
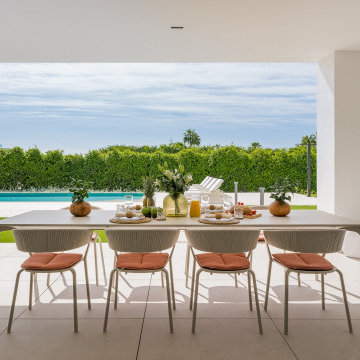
El espacio exterior de la vivienda combina a la perfección lujo y naturaleza. Creamos una zona de sofás donde poder relajarse y disfrutar de un cóctel antes de la cena. Para ello elegimos la colección Factory de Vondom en tonos beiges con cojines en terracota. La zona de comedor ak aire libre es de la firma Fast, sillas Ria y mesa All size, en materiales como aluminio, cuerda y piedra.
Las tumbonas de la piscina, a juego con la zona de sofás, también son de la colección Factory de Vondom, diseñadas por Ramon Esteve en maya de deployé y aluminio.

Unlimited Style Photography
Foto de patio actual pequeño en patio trasero con brasero y pérgola
Foto de patio actual pequeño en patio trasero con brasero y pérgola

Photo by Samantha Robison
Diseño de patio tradicional renovado pequeño en patio trasero con adoquines de piedra natural y pérgola
Diseño de patio tradicional renovado pequeño en patio trasero con adoquines de piedra natural y pérgola

Modelo de patio de estilo de casa de campo de tamaño medio en patio trasero con cocina exterior, suelo de baldosas y pérgola
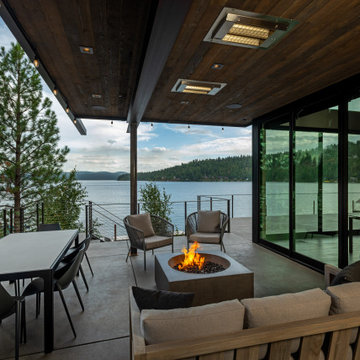
A beautiful and modern take on a lake cabin for a sweet family to make wonderful memories.
Imagen de patio contemporáneo en patio lateral y anexo de casas con brasero
Imagen de patio contemporáneo en patio lateral y anexo de casas con brasero

The classic style covered cabana sits poolside and houses an impressive, outdoor, stacked stone, wood burning fireplace with wood storage, mounted tv, a vaulted tongue and groove ceiling and an outdoor living room perfect for hosting family and friends.

Foto de patio tradicional renovado grande en patio trasero con cocina exterior, adoquines de piedra natural y cenador

Dutton Architects did an extensive renovation of a post and beam mid-century modern house in the canyons of Beverly Hills. The house was brought down to the studs, with new interior and exterior finishes, windows and doors, lighting, etc. A secure exterior door allows the visitor to enter into a garden before arriving at a glass wall and door that leads inside, allowing the house to feel as if the front garden is part of the interior space. Similarly, large glass walls opening to a new rear gardena and pool emphasizes the indoor-outdoor qualities of this house. photos by Undine Prohl

Our clients wanted to create a backyard that would grow with their young family as well as with their extended family and friends. Entertaining was a huge priority! This family-focused backyard was designed to equally accommodate play and outdoor living/entertaining.
The outdoor living spaces needed to accommodate a large number of people – adults and kids. Urban Oasis designed a deck off the back door so that the kitchen could be 36” height, with a bar along the outside edge at 42” for overflow seating. The interior space is approximate 600 sf and accommodates both a large dining table and a comfortable couch and chair set. The fire pit patio includes a seat wall for overflow seating around the fire feature (which doubles as a retaining wall) with ample room for chairs.
The artificial turf lawn is spacious enough to accommodate a trampoline and other childhood favorites. Down the road, this area could be used for bocce or other lawn games. The concept is to leave all spaces large enough to be programmed in different ways as the family’s needs change.
A steep slope presents itself to the yard and is a focal point. Planting a variety of colors and textures mixed among a few key existing trees changed this eyesore into a beautifully planted amenity for the property.
Jimmy White Photography

The soaring vaulted ceiling and its exposed timber framing rises from the sturdy brick arched facades. Flemish bond (above the arches), running bond (columns), and basket weave patterns (kitchen wall) differentiate distinct surfaces of the classical composition. A paddle fan suspended from the ceiling provides a comforting breeze to the seating areas below.
Gus Cantavero Photography

American traditional Spring Valley home looking to add an outdoor living room designed and built to look original to the home building on the existing trim detail and infusing some fresh finish options.
Project highlights include: split brick with decorative craftsman columns, wet stamped concrete and coffered ceiling with oversized beams and T&G recessed ceiling. 2 French doors were added for access to the new living space.
We also included a wireless TV/Sound package and a complete pressure wash and repaint of home.
Photo Credit: TK Images
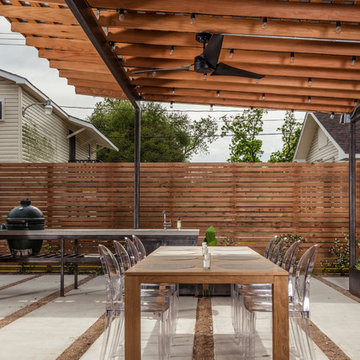
Brett Zamore Design
Diseño de patio contemporáneo en patio trasero y anexo de casas con adoquines de hormigón
Diseño de patio contemporáneo en patio trasero y anexo de casas con adoquines de hormigón
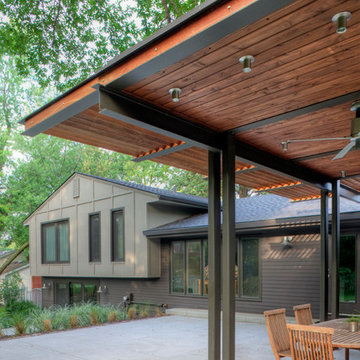
Collaboration with Marilyn Offutt at Offutt Design.
Tom Kessler Photography
Diseño de patio contemporáneo en patio trasero con pérgola
Diseño de patio contemporáneo en patio trasero con pérgola

Design: modernedgedesign.com
Photo: Edmunds Studios Photography
Ejemplo de patio contemporáneo de tamaño medio en patio trasero con brasero, pérgola y losas de hormigón
Ejemplo de patio contemporáneo de tamaño medio en patio trasero con brasero, pérgola y losas de hormigón

The large rough cedar pergola provides a wonderful place for the homeowners to entertain guests. The decorative concrete patio used an integral color and release, was scored and then sealed with a glossy finish. There was plenty of seating designed into the patio space and custom cushions create a more comfortable seat along the fireplace.
Jason Wallace Photography
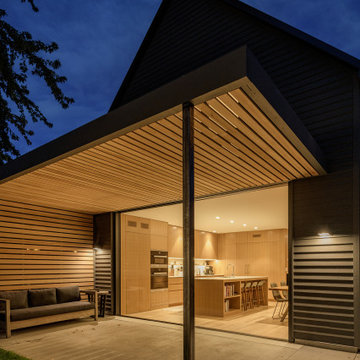
To ensure peak performance, the Boise Passive House utilized triple-pane glazing with the A5 aluminum window, Air-Lux Sliding door, and A7 swing door. Each product brings dynamic efficiency, further affirming an air-tight building envelope. The increased air-seals, larger thermal breaks, argon-filled glazing, and low-E glass, may be standard features for the Glo Series but they provide exceptional performance just the same. Furthermore, the low iron glass and slim frame profiles provide clarity and increased views prioritizing overall aesthetics despite their notable efficiency values.

Pergola, Outdoor Kitchen Ivory Travertine
Ejemplo de patio moderno extra grande en patio trasero con cocina exterior, adoquines de piedra natural y pérgola
Ejemplo de patio moderno extra grande en patio trasero con cocina exterior, adoquines de piedra natural y pérgola
86.123 ideas para patios con todos los revestimientos
1


