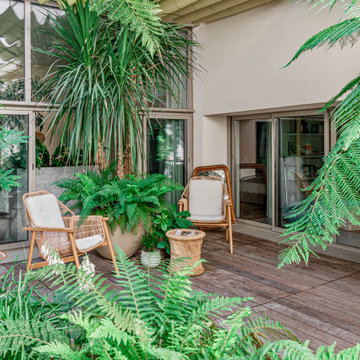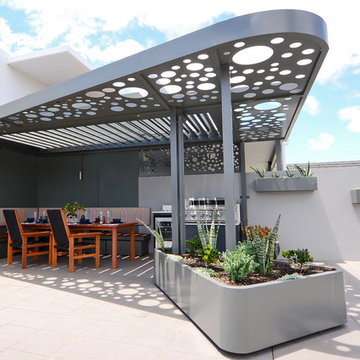1.926 ideas para patios con jardín de macetas y todos los revestimientos
Filtrar por
Presupuesto
Ordenar por:Popular hoy
141 - 160 de 1926 fotos
Artículo 1 de 3
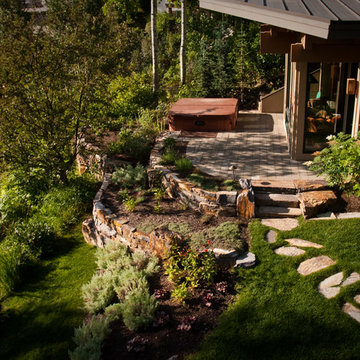
Imagen de patio clásico grande en patio trasero y anexo de casas con jardín de macetas y adoquines de piedra natural
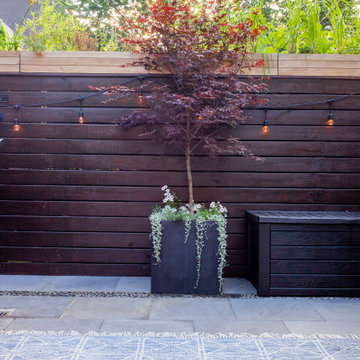
A large Japanese maple with planters on top of the fence provide privacy while maximizing the outdoors. A patterned outdoor rug from West Elm allows for barefoot backyard entertaining.

Imagen de patio actual grande en anexo de casas con jardín de macetas y adoquines de hormigón
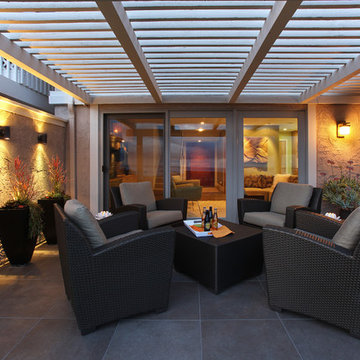
Photos by Aidin Mariscal
Ejemplo de patio minimalista de tamaño medio en patio trasero con jardín de macetas, suelo de baldosas y pérgola
Ejemplo de patio minimalista de tamaño medio en patio trasero con jardín de macetas, suelo de baldosas y pérgola
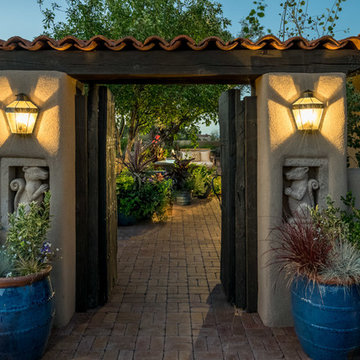
Entrance to a Mediterranean style courtyard with Moorish influence. Rustic wood antique gates open into a lush, brick-paved courtyard with plush outdoor furnishing and a carved fountain with hand-painted tiles.
Photo Credit: Kirk Gittings
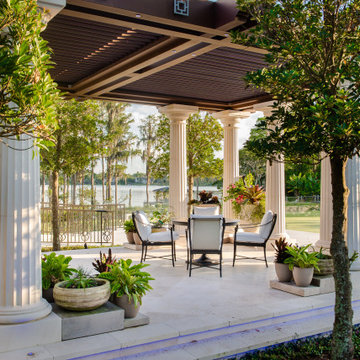
Ejemplo de patio tradicional renovado grande en patio trasero con jardín de macetas, adoquines de piedra natural y pérgola
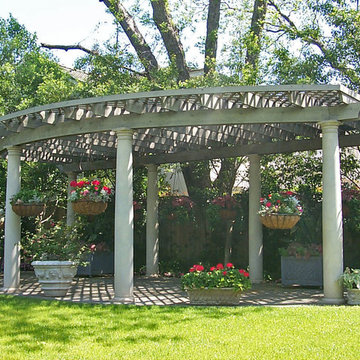
This formal garden in Highland Park, Texas features an expansive pool and side garden. The front garden features a circular driveway approach to the front porch. The Through side decorative garden gate, you can get a glimpse of the classical fountain and custom shade structure with cast stone columns and hanging baskets filled with flowers. Other design details on the project include a luxury pool with fountain jets, screen trees, Pennsylvania bluestone paving and steps with Mexican beach pebbles. Completed with Naud Burnett & Partners.
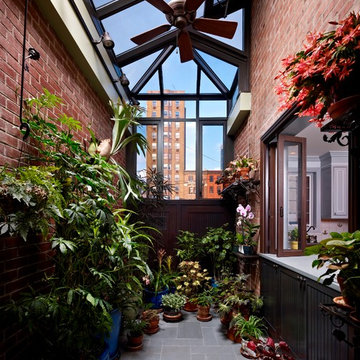
The two brick walls originally framed an alleyway parking spot. Everything else was added to create a flourishing garden in the city.
Photograph: Jeff Totaro
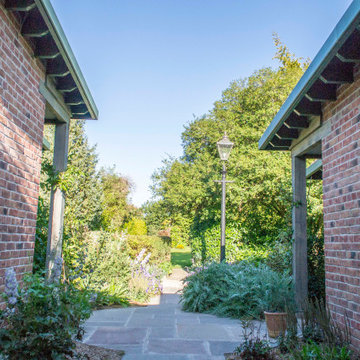
Ejemplo de patio tradicional de tamaño medio en patio y anexo de casas con jardín de macetas y adoquines de piedra natural
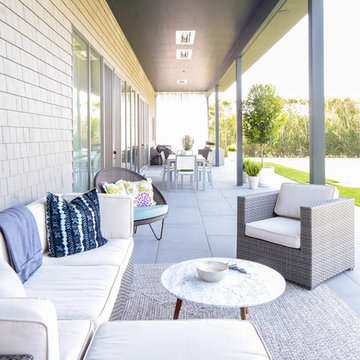
Modern luxury meets warm farmhouse in this Southampton home! Scandinavian inspired furnishings and light fixtures create a clean and tailored look, while the natural materials found in accent walls, casegoods, the staircase, and home decor hone in on a homey feel. An open-concept interior that proves less can be more is how we’d explain this interior. By accentuating the “negative space,” we’ve allowed the carefully chosen furnishings and artwork to steal the show, while the crisp whites and abundance of natural light create a rejuvenated and refreshed interior.
This sprawling 5,000 square foot home includes a salon, ballet room, two media rooms, a conference room, multifunctional study, and, lastly, a guest house (which is a mini version of the main house).
Project Location: Southamptons. Project designed by interior design firm, Betty Wasserman Art & Interiors. From their Chelsea base, they serve clients in Manhattan and throughout New York City, as well as across the tri-state area and in The Hamptons.
For more about Betty Wasserman, click here: https://www.bettywasserman.com/
To learn more about this project, click here: https://www.bettywasserman.com/spaces/southampton-modern-farmhouse/
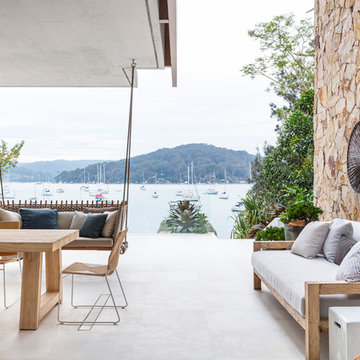
Outdoor entertaining area.
Architect: Koichi Takada Architects
Developer & Landscaper: J Group Projects
Photographer: Tom Ferguson
Ejemplo de patio costero en anexo de casas con jardín de macetas y losas de hormigón
Ejemplo de patio costero en anexo de casas con jardín de macetas y losas de hormigón
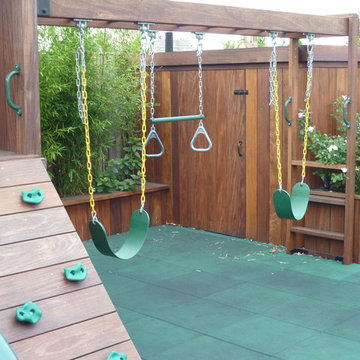
Diseño de patio actual grande con jardín de macetas, adoquines de hormigón y pérgola
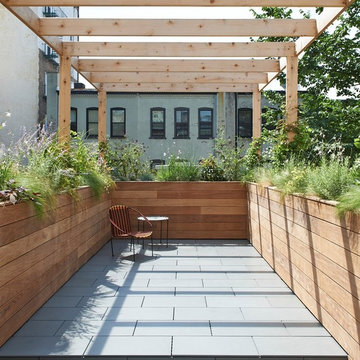
Imagen de patio clásico pequeño en patio trasero con jardín de macetas, adoquines de hormigón y pérgola
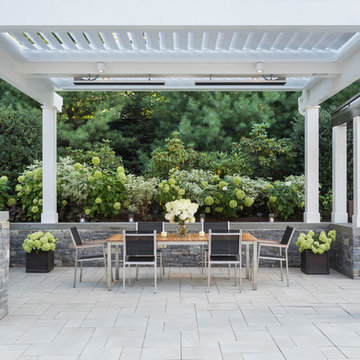
Nat Rea Photography
Diseño de patio tradicional renovado en patio trasero con jardín de macetas, adoquines de hormigón y pérgola
Diseño de patio tradicional renovado en patio trasero con jardín de macetas, adoquines de hormigón y pérgola
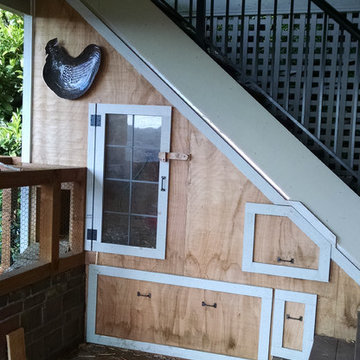
Land2c Photo
Chicken coop tucked under stairs to upper deck gives maximum space for roosting and nesting by developing previously unused space. Slide out feeding, nesting, and cleaning boxes are convenient. Storage for straw and feed is in the bottom drawers. Automatic watering and feeding systems were added. Access to the run cage is via a switch back ramp. The coop will be painted to match the house color.
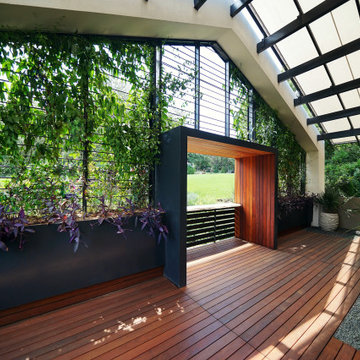
Warm ipe wood deck to the dappled-light of the second floor patio, surrounded by vines and greenery. Overlook at the juliet balcony.
Foto de patio minimalista pequeño en patio delantero con toldo, jardín de macetas y entablado
Foto de patio minimalista pequeño en patio delantero con toldo, jardín de macetas y entablado
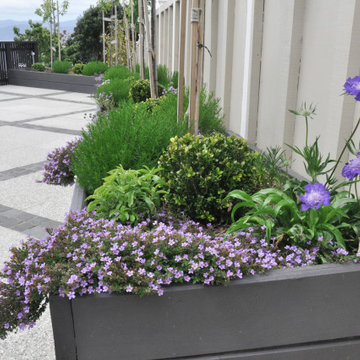
View of the raised planter box on the upper courtyard/driveway incorporating new fencing, planting and paving
Imagen de patio actual de tamaño medio en patio con jardín de macetas, adoquines de hormigón y pérgola
Imagen de patio actual de tamaño medio en patio con jardín de macetas, adoquines de hormigón y pérgola
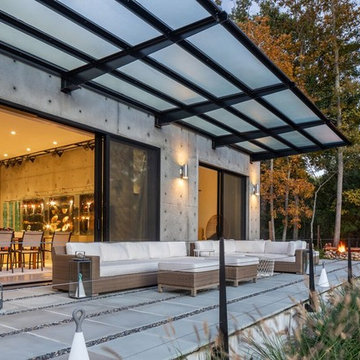
Indoor outdoor living with large glass doors leading to the outdoor patio.
Railing and stairs by Keuka Studios www.Keuka-studios.com
Photographer Evan Joseph www.Evanjoseph.com
Architect Vibeke Lichten
1.926 ideas para patios con jardín de macetas y todos los revestimientos
8
