1.926 ideas para patios con jardín de macetas y todos los revestimientos
Filtrar por
Presupuesto
Ordenar por:Popular hoy
201 - 220 de 1926 fotos
Artículo 1 de 3
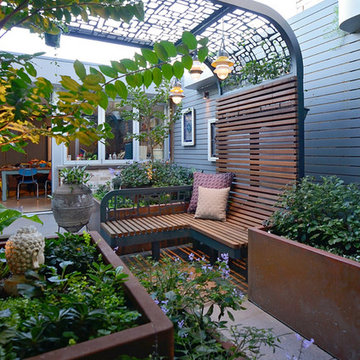
We started with selecting a range of bespoke oversized copper planters, this brings strength of character to the space, enables us to plant deciduous feature trees for all year-round interest, as well as a variety of shrubs and scented groundcovers. Each planter is up light, defining its cube shape and reflecting the buildings architecture. With time the rich patina of the planters will become more distinct.
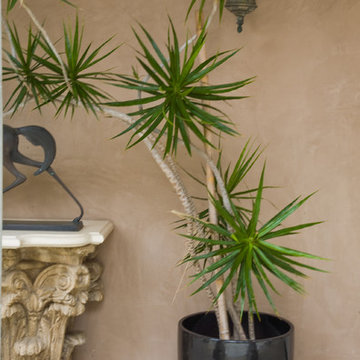
Guest house patio,
Jerry Pavia photographer
Imagen de patio mediterráneo de tamaño medio en patio y anexo de casas con jardín de macetas y losas de hormigón
Imagen de patio mediterráneo de tamaño medio en patio y anexo de casas con jardín de macetas y losas de hormigón
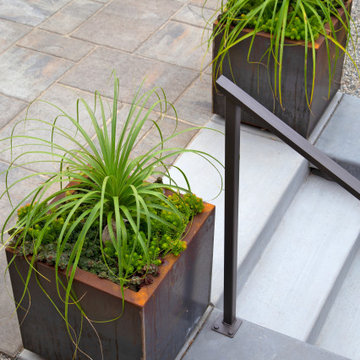
This spacious, multi-level backyard in San Luis Obispo, CA, once completely underutilized and overtaken by weeds, was converted into the ultimate outdoor entertainment space with a custom pool and spa as the centerpiece. A cabana with a built-in storage bench, outdoor TV and wet bar provide a protected place to chill during hot pool days, and a screened outdoor shower nearby is perfect for rinsing off after a dip. A hammock attached to the master deck and the adjacent pool deck are ideal for relaxing and soaking up some rays. The stone veneer-faced water feature wall acts as a backdrop for the pool area, and transitions into a retaining wall dividing the upper and lower levels. An outdoor sectional surrounds a gas fire bowl to create a cozy spot to entertain in the evenings, with string lights overhead for ambiance. A Belgard paver patio connects the lounge area to the outdoor kitchen with a Bull gas grill and cabinetry, polished concrete counter tops, and a wood bar top with seating. The outdoor kitchen is tucked in next to the main deck, one of the only existing elements that remain from the previous space, which now functions as an outdoor dining area overlooking the entire yard. Finishing touches included low-voltage LED landscape lighting, pea gravel mulch, and lush planting areas and outdoor decor.
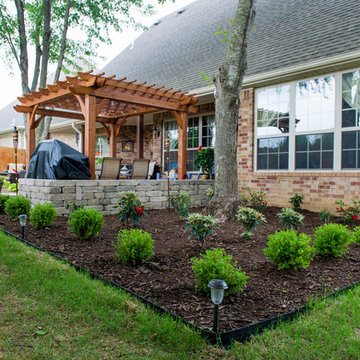
ironside photography
Imagen de patio tradicional pequeño en patio trasero con adoquines de piedra natural, pérgola y jardín de macetas
Imagen de patio tradicional pequeño en patio trasero con adoquines de piedra natural, pérgola y jardín de macetas
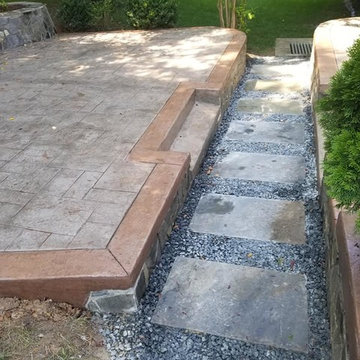
Stamped concrete patio with the slate pattern with a border on the edge, the patio has a beautiful gazebo with an amazing 8x8 hot tub and an additional stamped concrete patio across from it with a seating wall faced with natural stone and flagstone caps. However, that's not everything the patio has LED lights on seating wall, lights on the steps in between the patios and a beautiful flagstone walkway with gravel.
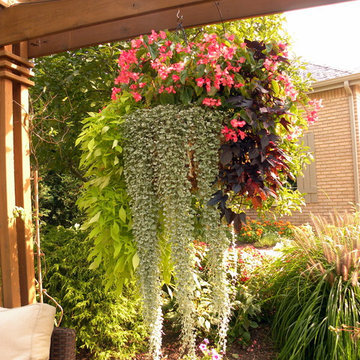
Residential Landscape Containers. Add a hanging basket to your pergola to make your area a bit more exotic. You need to look closely to see the irrigation line that keeps the plants happy all summer.
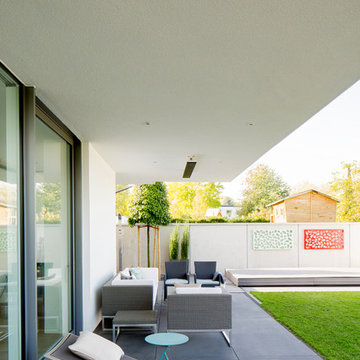
Fotos: Julia Vogel, Köln
Diseño de patio contemporáneo de tamaño medio en patio lateral y anexo de casas con jardín de macetas
Diseño de patio contemporáneo de tamaño medio en patio lateral y anexo de casas con jardín de macetas
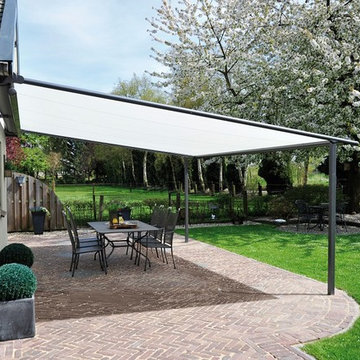
Ejemplo de patio tradicional de tamaño medio en patio trasero con jardín de macetas y toldo
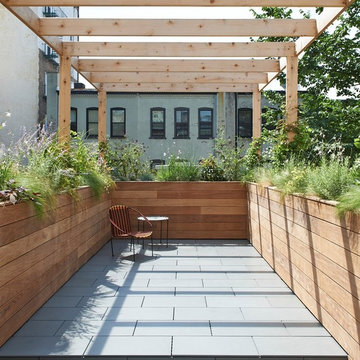
Imagen de patio clásico pequeño en patio trasero con jardín de macetas, adoquines de hormigón y pérgola
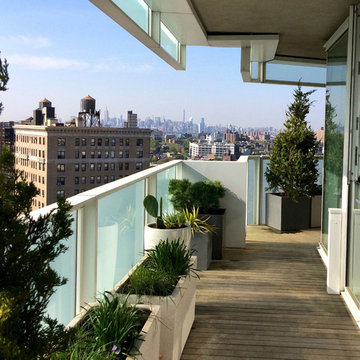
Staghorn NYC - Landscape design for the terraces of a high-floor residence at 1 Grand Army Plaza. Clients requested low maintenance and a modern aesthetic to match both the facade and interior. A simple color palette of white, gray, and greens. Flow-y ornamental grasses mingle with structural hardy cacti and evergreen trees.
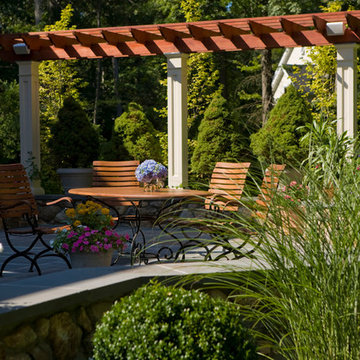
Modelo de patio clásico grande en patio trasero con jardín de macetas, adoquines de piedra natural y pérgola
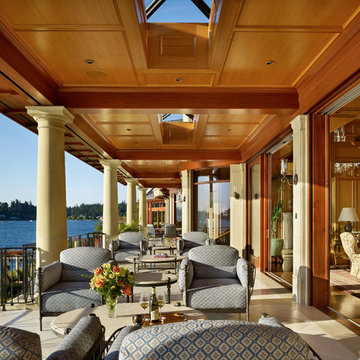
Modelo de patio mediterráneo extra grande en patio trasero y anexo de casas con jardín de macetas y adoquines de hormigón
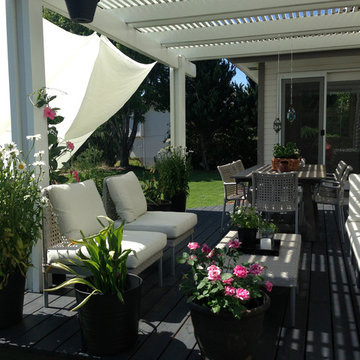
LAURA ATTOLINI DESIGN
Modelo de patio minimalista grande en patio trasero con jardín de macetas, entablado y cenador
Modelo de patio minimalista grande en patio trasero con jardín de macetas, entablado y cenador
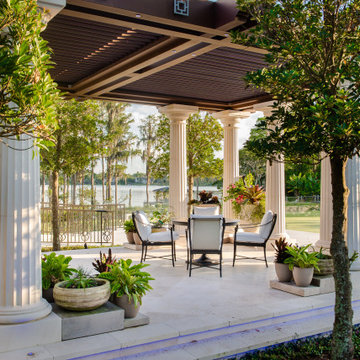
Ejemplo de patio tradicional renovado grande en patio trasero con jardín de macetas, adoquines de piedra natural y pérgola
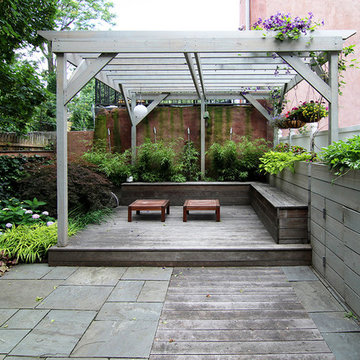
This Dutch Renaissance Revival style Brownstone located in a historic district of the Crown heights neighborhood of Brooklyn was built in 1899. The brownstone was converted to a boarding house in the 1950’s and experienced many years of neglect which made much of the interior detailing unsalvageable with the exception of the stairwell. Therefore the new owners decided to gut renovate the majority of the home, converting it into a four family home. The bottom two units are owner occupied, the design of each includes common elements yet also reflects the style of each owner. Both units have modern kitchens with new high end appliances and stone countertops. They both have had the original wood paneling restored or repaired and both feature large open bathrooms with freestanding tubs, marble slab walls and radiant heated concrete floors. The garden apartment features an open living/dining area that flows through the kitchen to get to the outdoor space. In the kitchen and living room feature large steel French doors which serve to bring the outdoors in. The garden was fully renovated and features a deck with a pergola. Other unique features of this apartment include a modern custom crown molding, a bright geometric tiled fireplace and the labyrinth wallpaper in the powder room. The upper two floors were designed as rental units and feature open kitchens/living areas, exposed brick walls and white subway tiled bathrooms.
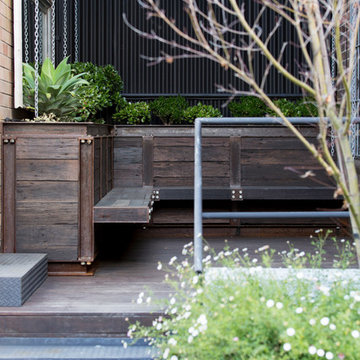
Bespoke timber and steel seating is integrated into the planter box design. Steel and recycled timber create a unique industrial style.
Imagen de patio industrial pequeño en patio con jardín de macetas, entablado y pérgola
Imagen de patio industrial pequeño en patio con jardín de macetas, entablado y pérgola
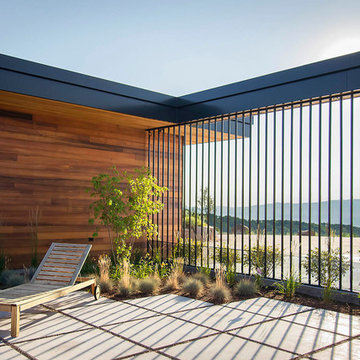
Imbue Design
Ejemplo de patio minimalista grande en patio y anexo de casas con jardín de macetas y adoquines de hormigón
Ejemplo de patio minimalista grande en patio y anexo de casas con jardín de macetas y adoquines de hormigón
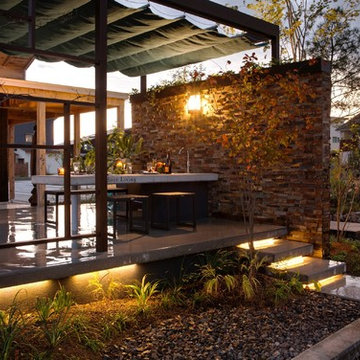
モダンなコンクリート打ち放しのテラス。
シンク 兼 テーブルがあり、アウトドアリビング・ダイニングとして使用。
夜は間接照明でモダンで落ち着きある空間に。
Imagen de patio moderno de tamaño medio en patio lateral con adoquines de hormigón, toldo y jardín de macetas
Imagen de patio moderno de tamaño medio en patio lateral con adoquines de hormigón, toldo y jardín de macetas
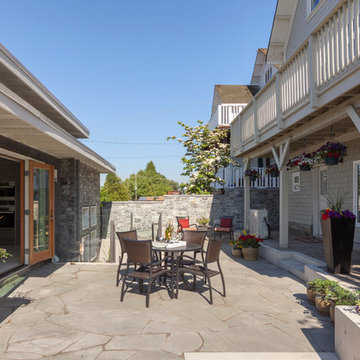
Colin Perry
Ejemplo de patio contemporáneo de tamaño medio en patio lateral y anexo de casas con jardín de macetas y adoquines de piedra natural
Ejemplo de patio contemporáneo de tamaño medio en patio lateral y anexo de casas con jardín de macetas y adoquines de piedra natural
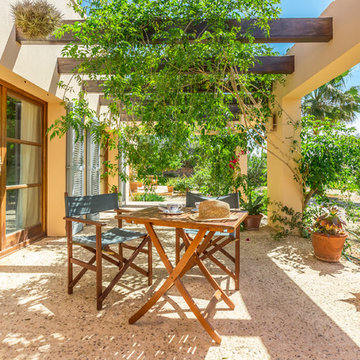
Oksana Krichman
Modelo de patio mediterráneo grande en patio trasero y anexo de casas con jardín de macetas
Modelo de patio mediterráneo grande en patio trasero y anexo de casas con jardín de macetas
1.926 ideas para patios con jardín de macetas y todos los revestimientos
11