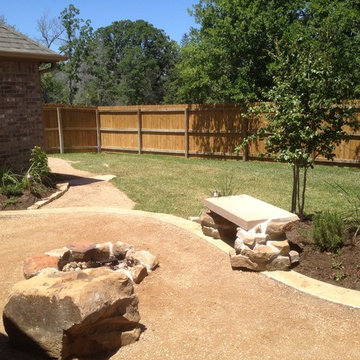546 ideas para patios con granito descompuesto
Filtrar por
Presupuesto
Ordenar por:Popular hoy
221 - 240 de 546 fotos
Artículo 1 de 2
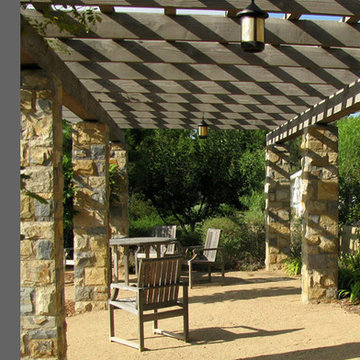
Modelo de patio de estilo americano extra grande con granito descompuesto
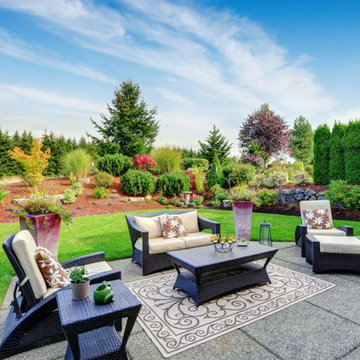
Imagen de patio clásico renovado grande sin cubierta en patio trasero con granito descompuesto
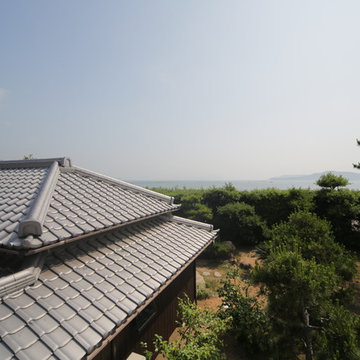
海の見えるテラスから海への眺望
ウバメガシの防風林の向こうに島々が点在しる瀬戸内海が見える
Imagen de patio asiático de tamaño medio en patio con granito descompuesto y toldo
Imagen de patio asiático de tamaño medio en patio con granito descompuesto y toldo
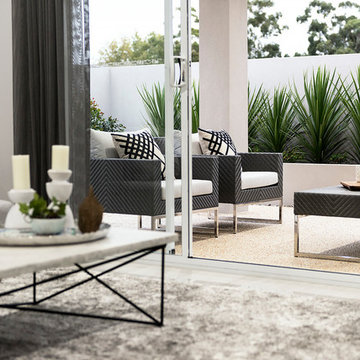
D-Max Photography
Modelo de patio contemporáneo de tamaño medio en patio trasero y anexo de casas con granito descompuesto
Modelo de patio contemporáneo de tamaño medio en patio trasero y anexo de casas con granito descompuesto
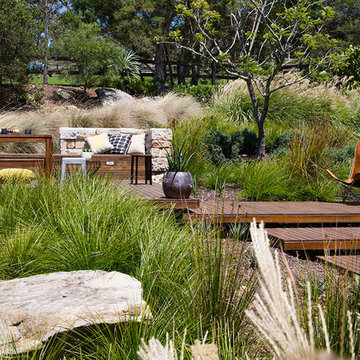
Diseño de patio moderno extra grande sin cubierta en patio trasero con granito descompuesto
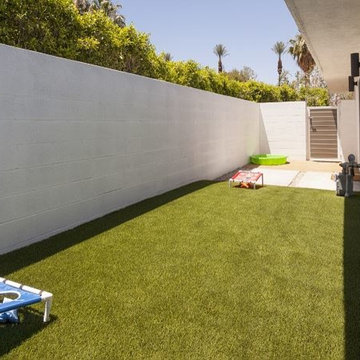
turnkeyvacationrentals
Diseño de patio moderno de tamaño medio sin cubierta en patio lateral con granito descompuesto
Diseño de patio moderno de tamaño medio sin cubierta en patio lateral con granito descompuesto
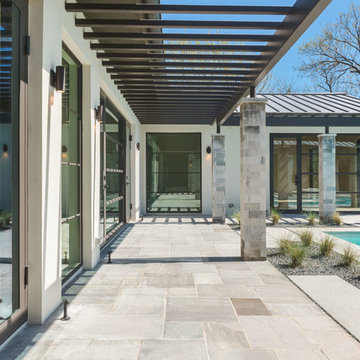
Foto de patio clásico renovado grande en patio trasero con granito descompuesto y pérgola
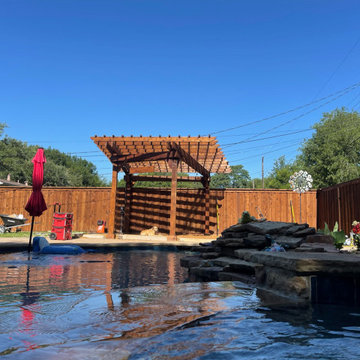
Ejemplo de patio rústico de tamaño medio en patio trasero con brasero, granito descompuesto y pérgola
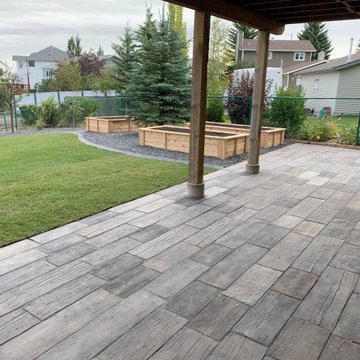
Our client hired us to renovate their yard that had an old patio that was installed incorrectly years previous. They wanted as maintenance free as possible but with a definite budget in mind. Lastly, they wanted to begin to grow a lot of vegetables at home and therefore wanted some raised cedar planters to suit their needs. We utilized rundle for the bedding areas and concrete edges for ease of maintaining the property in their retirement years. Great project!!
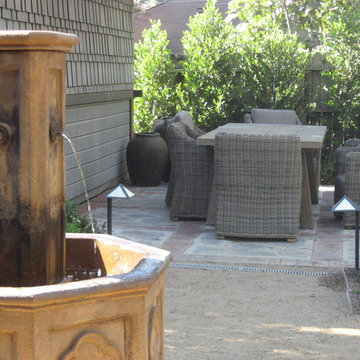
Merrill A. Kruger
Imagen de patio tradicional renovado en patio trasero con granito descompuesto
Imagen de patio tradicional renovado en patio trasero con granito descompuesto
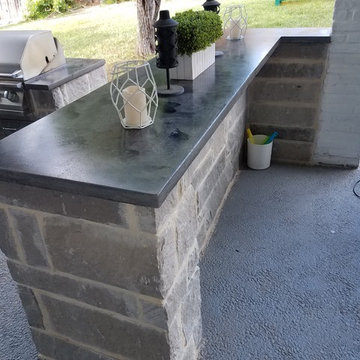
Imagen de patio tradicional de tamaño medio en patio trasero y anexo de casas con cocina exterior y granito descompuesto
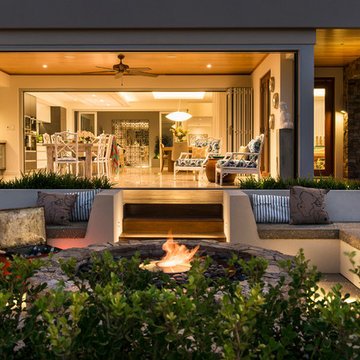
photos courtesy of Oswald Down South
Imagen de patio de estilo de casa de campo grande sin cubierta en patio delantero con brasero y granito descompuesto
Imagen de patio de estilo de casa de campo grande sin cubierta en patio delantero con brasero y granito descompuesto
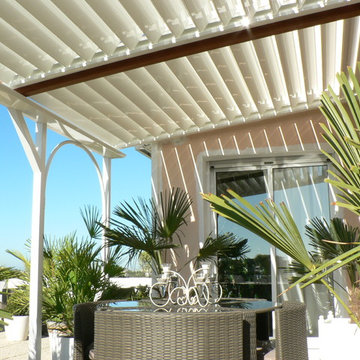
Modelo de patio moderno de tamaño medio en patio lateral con granito descompuesto y pérgola
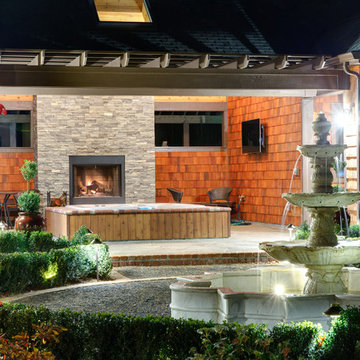
A large but pedestrian back yard became a glamorous playground for grown-ups. The vision started with a motion pool and cabana. As the design progressed, it grew to encompass the entire yard area.
The Cabana is designed to embrace entertaining, with an interior living space, kitchenette, and an open-air covered hearth area. These environments seamlessly integrate and visually connect to the new garden. The Cabana also functions as a private Guest House, and takes advantage of the beautiful spring and summer weather, while providing a protected area in the cold and wet winter months. Sustainable materials are used throughout and features include an open hearth area with fireplace, an interior living space with kitchenette and bathroom suite, a spa tub and exercise pool.
Terry Poe Photography
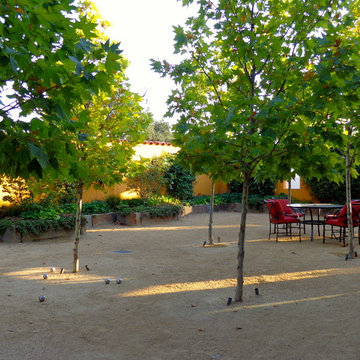
casual courtyard
Anne-Marie Allen
Imagen de patio tradicional con granito descompuesto
Imagen de patio tradicional con granito descompuesto
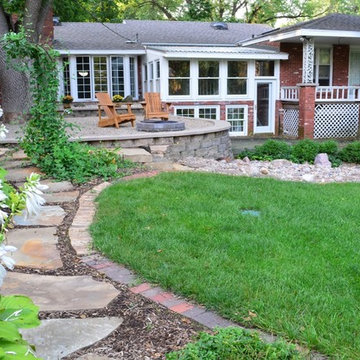
Ryan Corrigan
Imagen de patio rural grande en patio trasero con brasero y granito descompuesto
Imagen de patio rural grande en patio trasero con brasero y granito descompuesto
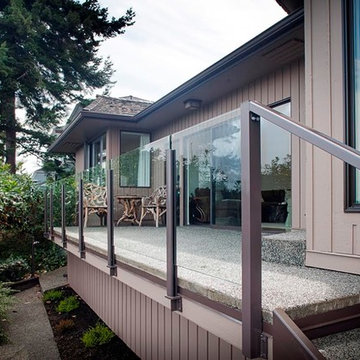
Outdoor Glass Railing and Staircase Railing- residential glass products & installation
Foto de patio clásico renovado de tamaño medio sin cubierta en patio trasero con granito descompuesto
Foto de patio clásico renovado de tamaño medio sin cubierta en patio trasero con granito descompuesto
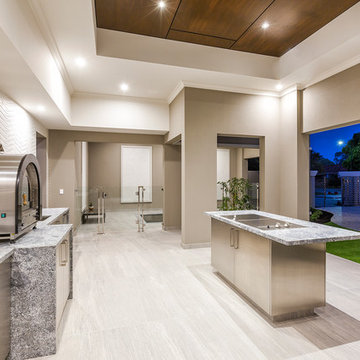
At The Resort, seeing is believing. This is a home in a class of its own; a home of grand proportions and timeless classic features, with a contemporary theme designed to appeal to today’s modern family. From the grand foyer with its soaring ceilings, stainless steel lift and stunning granite staircase right through to the state-of-the-art kitchen, this is a home designed to impress, and offers the perfect combination of luxury, style and comfort for every member of the family. No detail has been overlooked in providing peaceful spaces for private retreat, including spacious bedrooms and bathrooms, a sitting room, balcony and home theatre. For pure and total indulgence, the master suite, reminiscent of a five-star resort hotel, has a large well-appointed ensuite that is a destination in itself. If you can imagine living in your own luxury holiday resort, imagine life at The Resort...here you can live the life you want, without compromise – there’ll certainly be no need to leave home, with your own dream outdoor entertaining pavilion right on your doorstep! A spacious alfresco terrace connects your living areas with the ultimate outdoor lifestyle – living, dining, relaxing and entertaining, all in absolute style. Be the envy of your friends with a fully integrated outdoor kitchen that includes a teppanyaki barbecue, pizza oven, fridges, sink and stone benchtops. In its own adjoining pavilion is a deep sunken spa, while a guest bathroom with an outdoor shower is discreetly tucked around the corner. It’s all part of the perfect resort lifestyle available to you and your family every day, all year round, at The Resort. The Resort is the latest luxury home designed and constructed by Atrium Homes, a West Australian building company owned and run by the Marcolina family. For over 25 years, three generations of the Marcolina family have been designing and building award-winning homes of quality and distinction, and The Resort is a stunning showcase for Atrium’s attention to detail and superb craftsmanship. For those who appreciate the finer things in life, The Resort boasts features like designer lighting, stone benchtops throughout, porcelain floor tiles, extra-height ceilings, premium window coverings, a glass-enclosed wine cellar, a study and home theatre, and a kitchen with a separate scullery and prestige European appliances. As with every Atrium home, The Resort represents the company’s family values of innovation, excellence and value for money.
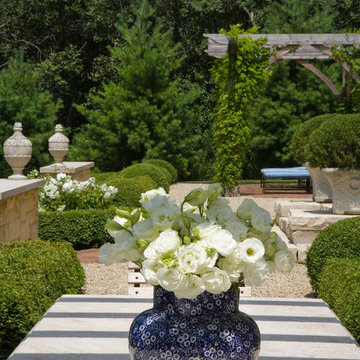
Linda Oyama Bryan
Imagen de patio tradicional extra grande en patio trasero con granito descompuesto y pérgola
Imagen de patio tradicional extra grande en patio trasero con granito descompuesto y pérgola
546 ideas para patios con granito descompuesto
12
