2.850 ideas para patios con entablado
Filtrar por
Presupuesto
Ordenar por:Popular hoy
61 - 80 de 2850 fotos
Artículo 1 de 3
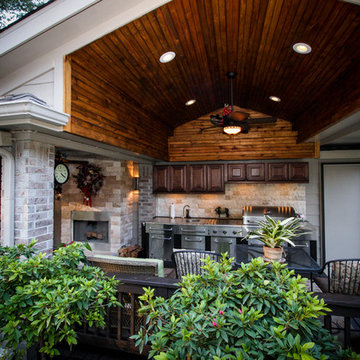
Photo Credit: Erin Weaver / Desired Photo
Diseño de patio clásico grande en patio trasero y anexo de casas con cocina exterior y entablado
Diseño de patio clásico grande en patio trasero y anexo de casas con cocina exterior y entablado
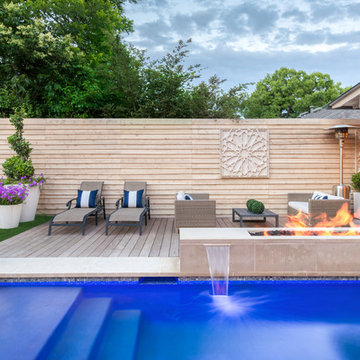
Imagen de patio tradicional renovado grande en patio trasero con entablado, toldo y brasero
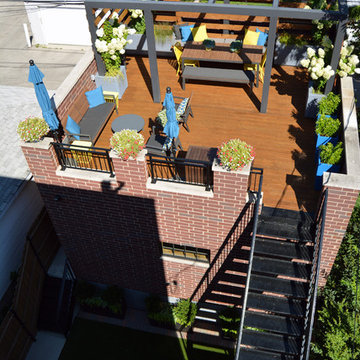
Foto de patio actual de tamaño medio en patio trasero con cocina exterior, entablado y cenador
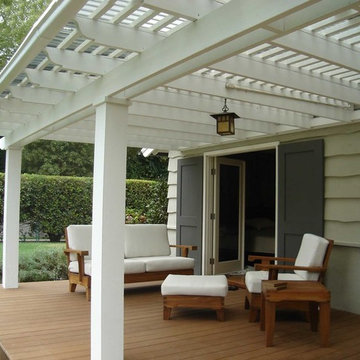
Beautiful outdoor structures of wood, metal, composite
Foto de patio clásico grande en patio trasero con entablado y pérgola
Foto de patio clásico grande en patio trasero con entablado y pérgola
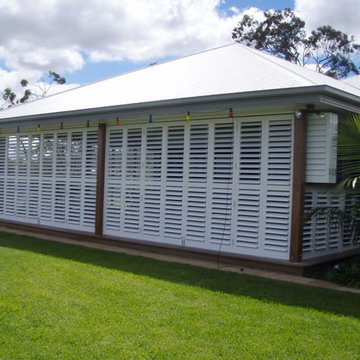
This covered back patio was enclosed with Weatherwell Elite aluminum to the ultimate outdoor room that could be used in all seasons. The louvers are able to be adjusted to any position to keep out the weather when required or let the breezes in. The owners had ultimate flexibility being able to pull the multifold panels back creating a completely open space if required.
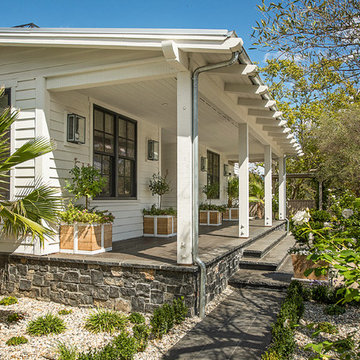
Foto de patio de estilo de casa de campo grande en patio delantero y anexo de casas con jardín de macetas y entablado
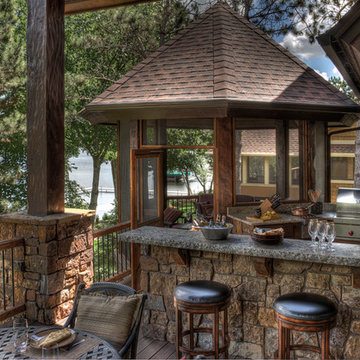
Outdoor Kitchen, Bar & Gazebo.
Ejemplo de patio clásico grande en patio trasero con cocina exterior, entablado y cenador
Ejemplo de patio clásico grande en patio trasero con cocina exterior, entablado y cenador
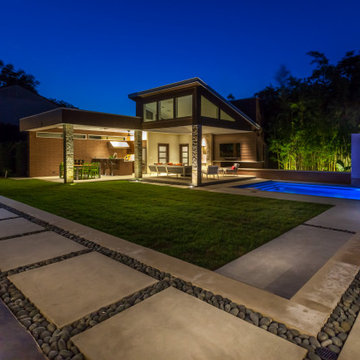
Foto de patio moderno de tamaño medio en patio trasero con cocina exterior, entablado y toldo
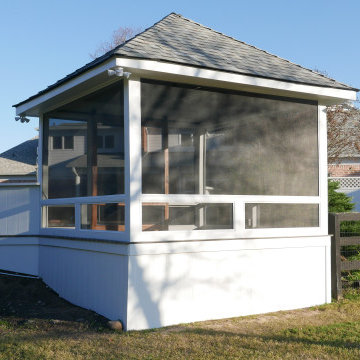
After!
Modelo de patio tradicional de tamaño medio en patio trasero con entablado y cenador
Modelo de patio tradicional de tamaño medio en patio trasero con entablado y cenador
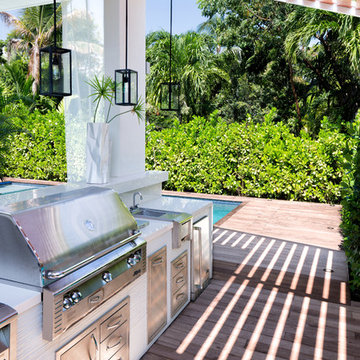
Project Feature in: Luxe Magazine & Luxury Living Brickell
From skiing in the Swiss Alps to water sports in Key Biscayne, a relocation for a Chilean couple with three small children was a sea change. “They’re probably the most opposite places in the world,” says the husband about moving
from Switzerland to Miami. The couple fell in love with a tropical modern house in Key Biscayne with architecture by Marta Zubillaga and Juan Jose Zubillaga of Zubillaga Design. The white-stucco home with horizontal planks of red cedar had them at hello due to the open interiors kept bright and airy with limestone and marble plus an abundance of windows. “The light,” the husband says, “is something we loved.”
While in Miami on an overseas trip, the wife met with designer Maite Granda, whose style she had seen and liked online. For their interview, the homeowner brought along a photo book she created that essentially offered a roadmap to their family with profiles, likes, sports, and hobbies to navigate through the design. They immediately clicked, and Granda’s passion for designing children’s rooms was a value-added perk that the mother of three appreciated. “She painted a picture for me of each of the kids,” recalls Granda. “She said, ‘My boy is very creative—always building; he loves Legos. My oldest girl is very artistic— always dressing up in costumes, and she likes to sing. And the little one—we’re still discovering her personality.’”
To read more visit:
https://maitegranda.com/wp-content/uploads/2017/01/LX_MIA11_HOM_Maite_12.compressed.pdf
Rolando Diaz
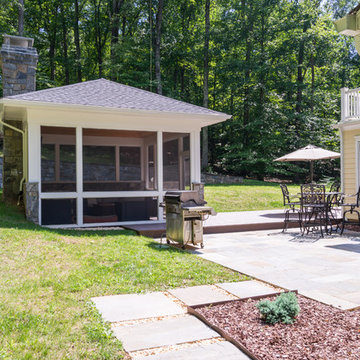
The homeowners had a very large and beautiful meadow-like backyard, surrounded by full grown trees and unfortunately mosquitoes. To minimize mosquito exposure for them and their baby, they needed a screened porch to be able to enjoy meals and relax in the beautiful outdoors. They also wanted a large deck/patio area for outdoor family and friends entertaining. We constructed an amazing detached oasis: an enclosed screened porch structure with all stone masonry fireplace, an integrated composite deck surface, large flagstone patio, and 2 flagstone walkways, which is also outfitted with a TV, gas fireplace, ceiling fan, recessed and accent lighting.
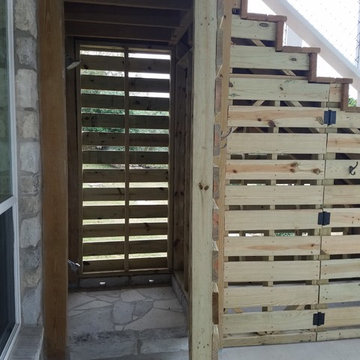
Diseño de patio tradicional grande en patio trasero y anexo de casas con ducha exterior y entablado
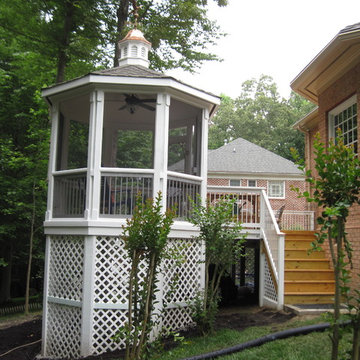
Craig H. Wilson
Ejemplo de patio tradicional de tamaño medio en patio trasero con entablado y cenador
Ejemplo de patio tradicional de tamaño medio en patio trasero con entablado y cenador
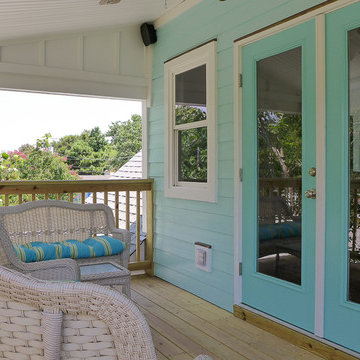
Modelo de patio marinero de tamaño medio en patio trasero y anexo de casas con cocina exterior y entablado
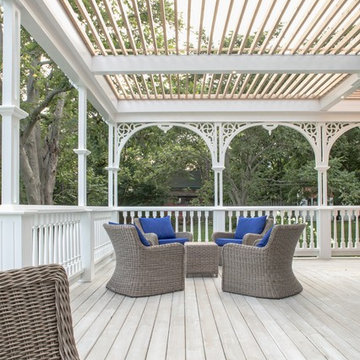
Slatted clear cedar covering shades the south windows without limiting view to the sky. Gingerbread arching and posts were recreated to match the existing Arts & Craft style.
Photography: Sean McBride
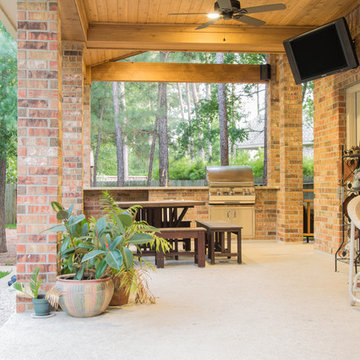
Foto de patio grande en patio trasero y anexo de casas con cocina exterior y entablado
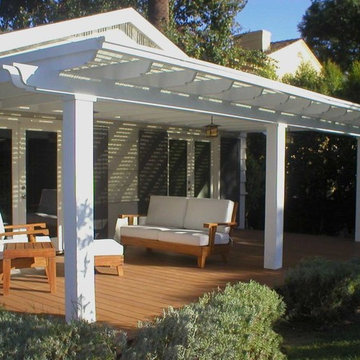
Beautiful outdoor structures of wood, metal, composite
Ejemplo de patio tradicional grande en patio trasero con entablado y pérgola
Ejemplo de patio tradicional grande en patio trasero con entablado y pérgola
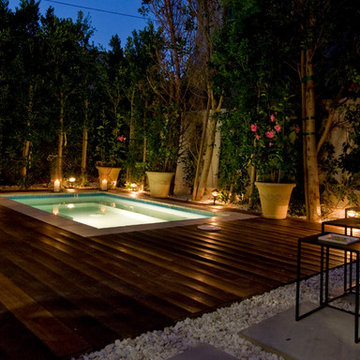
Modelo de patio ecléctico de tamaño medio sin cubierta en patio trasero con jardín de macetas y entablado
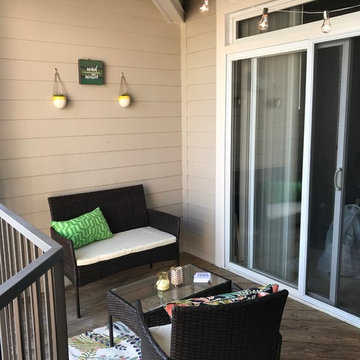
Have an affordable space that you can enjoy throughout the entire year. Entire project completed for under $300.00
Ejemplo de patio contemporáneo pequeño en patio trasero y anexo de casas con entablado
Ejemplo de patio contemporáneo pequeño en patio trasero y anexo de casas con entablado
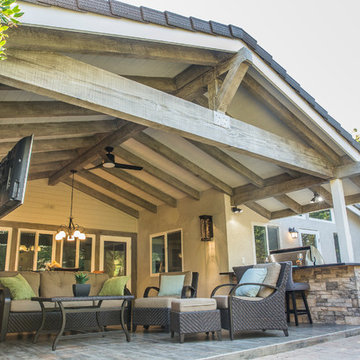
Modelo de patio tradicional de tamaño medio en patio trasero y anexo de casas con cocina exterior y entablado
2.850 ideas para patios con entablado
4