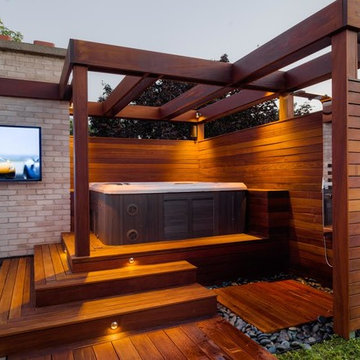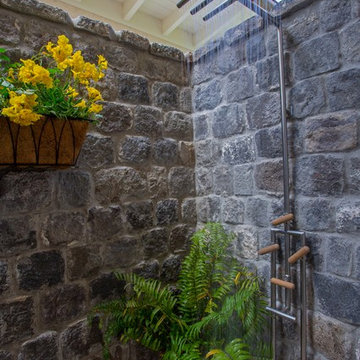408 ideas para patios con ducha exterior y todos los revestimientos
Filtrar por
Presupuesto
Ordenar por:Popular hoy
121 - 140 de 408 fotos
Artículo 1 de 3
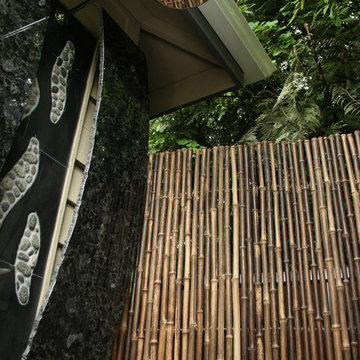
Imagen de patio de estilo zen de tamaño medio en patio trasero con ducha exterior, gravilla y cenador
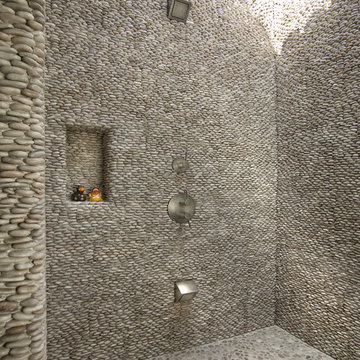
The outdoor pool shower is open to the sky and made from thousands of interlocked pebbles.
Foto de patio mediterráneo grande en anexo de casas con suelo de baldosas y ducha exterior
Foto de patio mediterráneo grande en anexo de casas con suelo de baldosas y ducha exterior
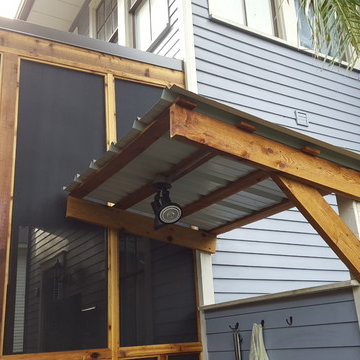
Foto de patio tradicional pequeño en patio trasero y anexo de casas con ducha exterior
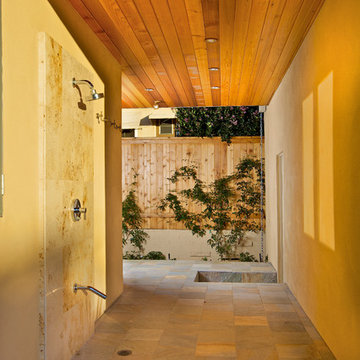
Imagen de patio actual de tamaño medio en patio lateral y anexo de casas con ducha exterior y adoquines de piedra natural
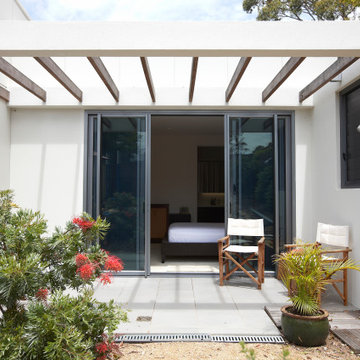
View from the rear garden of the master bedroom private patio with outdoor shower. A louvred screen on both sides provides privacy from the neighbours and the family room patio. A timber pergola provides for future vines to grow across to shade the north facing space. The opening to the ensuite bathroom can be seen internally beyond the bed.
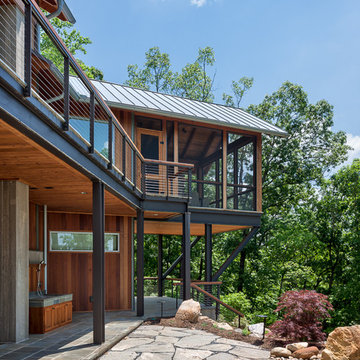
Meechan Architectural Photography
Diseño de patio contemporáneo de tamaño medio en patio trasero y anexo de casas con ducha exterior y adoquines de piedra natural
Diseño de patio contemporáneo de tamaño medio en patio trasero y anexo de casas con ducha exterior y adoquines de piedra natural
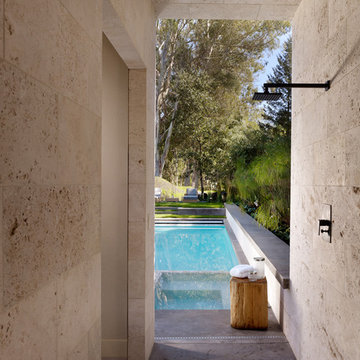
Imagen de patio actual en patio trasero y anexo de casas con ducha exterior y suelo de baldosas
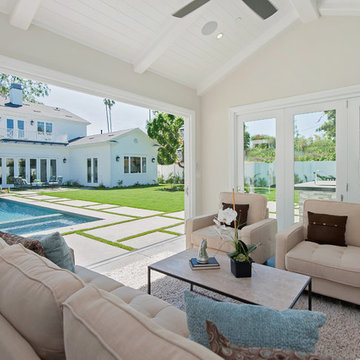
Diseño de patio clásico grande en patio trasero con ducha exterior, losas de hormigón y cenador
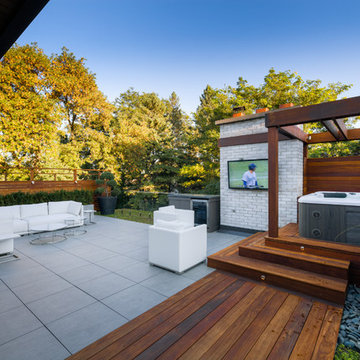
McNeill photography
Ejemplo de patio moderno de tamaño medio en patio trasero con ducha exterior y pérgola
Ejemplo de patio moderno de tamaño medio en patio trasero con ducha exterior y pérgola
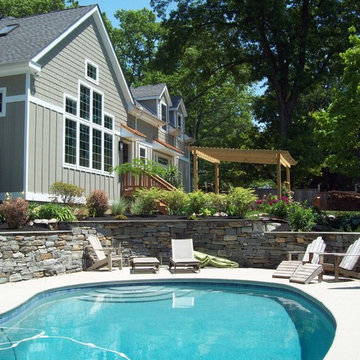
Ejemplo de patio de estilo de casa de campo grande en patio trasero con ducha exterior, adoquines de piedra natural y pérgola
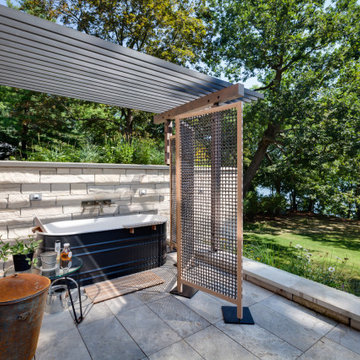
The owners requested a Private Resort that catered to their love for entertaining friends and family, a place where 2 people would feel just as comfortable as 42. Located on the western edge of a Wisconsin lake, the site provides a range of natural ecosystems from forest to prairie to water, allowing the building to have a more complex relationship with the lake - not merely creating large unencumbered views in that direction. The gently sloping site to the lake is atypical in many ways to most lakeside lots - as its main trajectory is not directly to the lake views - allowing for focus to be pushed in other directions such as a courtyard and into a nearby forest.
The biggest challenge was accommodating the large scale gathering spaces, while not overwhelming the natural setting with a single massive structure. Our solution was found in breaking down the scale of the project into digestible pieces and organizing them in a Camp-like collection of elements:
- Main Lodge: Providing the proper entry to the Camp and a Mess Hall
- Bunk House: A communal sleeping area and social space.
- Party Barn: An entertainment facility that opens directly on to a swimming pool & outdoor room.
- Guest Cottages: A series of smaller guest quarters.
- Private Quarters: The owners private space that directly links to the Main Lodge.
These elements are joined by a series green roof connectors, that merge with the landscape and allow the out buildings to retain their own identity. This Camp feel was further magnified through the materiality - specifically the use of Doug Fir, creating a modern Northwoods setting that is warm and inviting. The use of local limestone and poured concrete walls ground the buildings to the sloping site and serve as a cradle for the wood volumes that rest gently on them. The connections between these materials provided an opportunity to add a delicate reading to the spaces and re-enforce the camp aesthetic.
The oscillation between large communal spaces and private, intimate zones is explored on the interior and in the outdoor rooms. From the large courtyard to the private balcony - accommodating a variety of opportunities to engage the landscape was at the heart of the concept.
Overview
Chenequa, WI
Size
Total Finished Area: 9,543 sf
Completion Date
May 2013
Services
Architecture, Landscape Architecture, Interior Design
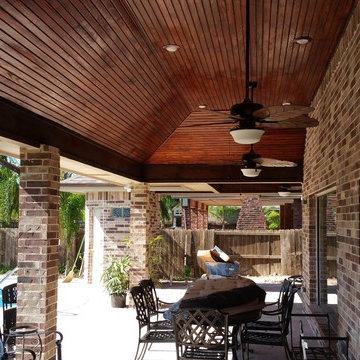
Patio extension, outdoor bathroom, and pool & spa
Modelo de patio clásico de tamaño medio en patio trasero y anexo de casas con ducha exterior y losas de hormigón
Modelo de patio clásico de tamaño medio en patio trasero y anexo de casas con ducha exterior y losas de hormigón
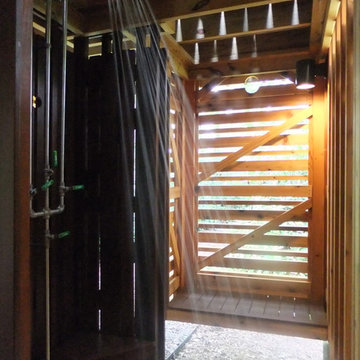
Ben Nicholson
Ejemplo de patio retro grande en patio trasero con ducha exterior, adoquines de hormigón y pérgola
Ejemplo de patio retro grande en patio trasero con ducha exterior, adoquines de hormigón y pérgola
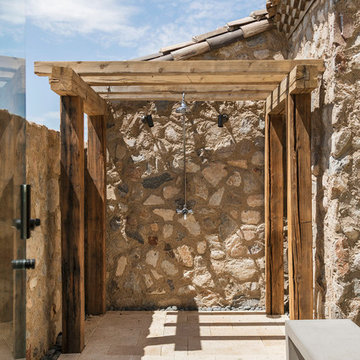
Diseño de patio de estilo de casa de campo de tamaño medio en patio trasero con ducha exterior, suelo de baldosas y pérgola
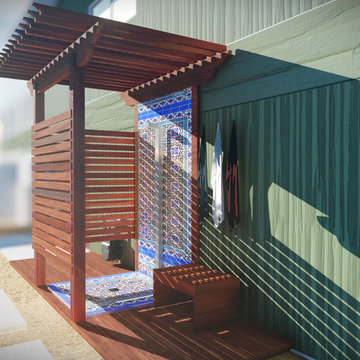
red mangaris
Diseño de patio de estilo americano pequeño en patio lateral con ducha exterior, adoquines de hormigón y pérgola
Diseño de patio de estilo americano pequeño en patio lateral con ducha exterior, adoquines de hormigón y pérgola
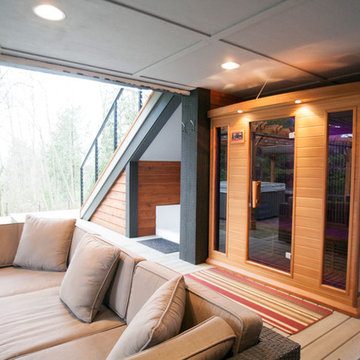
Ava Famili
Diseño de patio tradicional renovado grande en patio trasero y anexo de casas con ducha exterior y entablado
Diseño de patio tradicional renovado grande en patio trasero y anexo de casas con ducha exterior y entablado
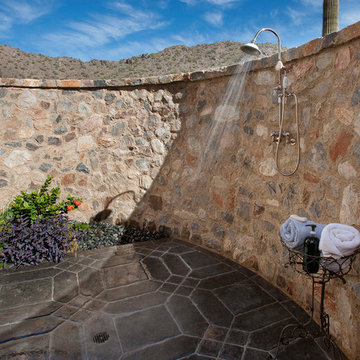
Foto de patio de estilo americano grande en patio trasero con ducha exterior, suelo de baldosas y pérgola
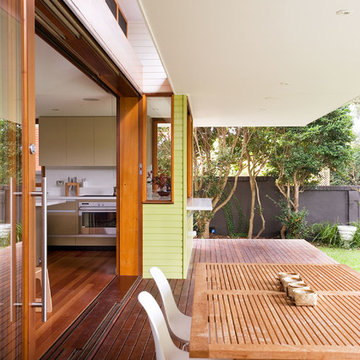
Photos by Paul Gosney.
Ejemplo de patio actual de tamaño medio en patio trasero y anexo de casas con entablado y ducha exterior
Ejemplo de patio actual de tamaño medio en patio trasero y anexo de casas con entablado y ducha exterior
408 ideas para patios con ducha exterior y todos los revestimientos
7
