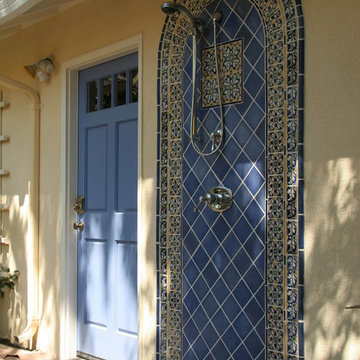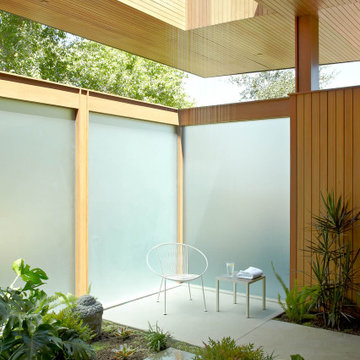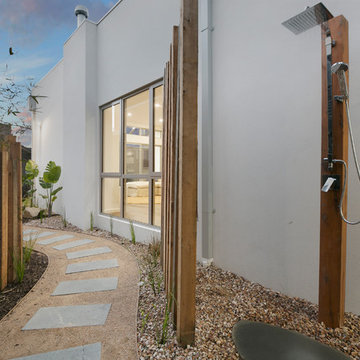1.008 ideas para patios con ducha exterior
Filtrar por
Presupuesto
Ordenar por:Popular hoy
61 - 80 de 1008 fotos
Artículo 1 de 2
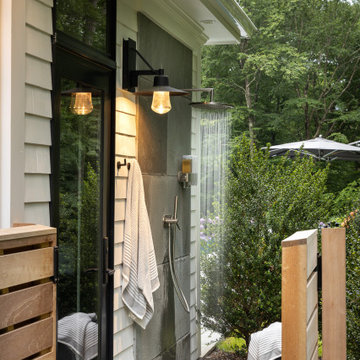
A modern outdoor shower.
Imagen de patio clásico sin cubierta con ducha exterior
Imagen de patio clásico sin cubierta con ducha exterior
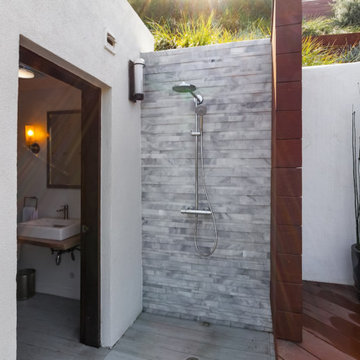
This was an exterior remodel and backyard renovation, added pool, bbq, etc.
Modelo de patio contemporáneo grande en patio trasero con ducha exterior y adoquines de hormigón
Modelo de patio contemporáneo grande en patio trasero con ducha exterior y adoquines de hormigón
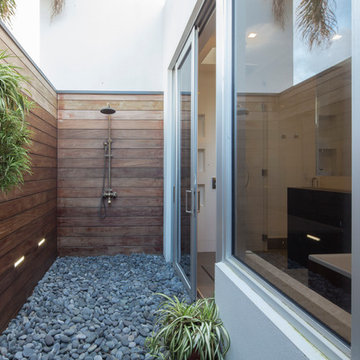
SDH Studio - Architecture and Design
Location: Golden Beach, Florida, USA
The Architecture is conceived as an ensemble of vertical and horizontal planes that guide the user through a sequence of spatial and visual experiences. Our clients’ passion for the outdoors is embedded in the entire project. Also, the use of color is an important feature that highlights certain accents along the design.
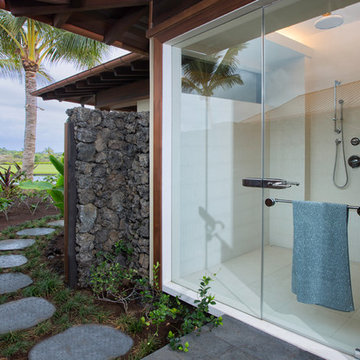
M Photoi
Imagen de patio contemporáneo con ducha exterior y adoquines de hormigón
Imagen de patio contemporáneo con ducha exterior y adoquines de hormigón
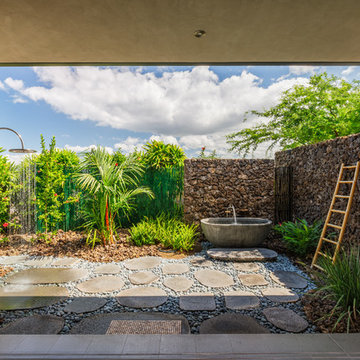
Imagen de patio tropical de tamaño medio sin cubierta en patio trasero con adoquines de piedra natural y ducha exterior
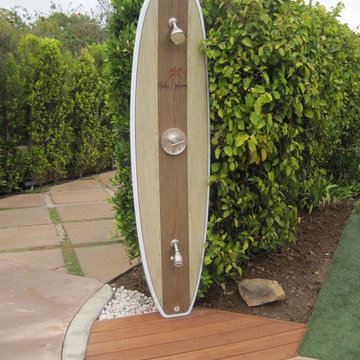
Contact us for your own custom surfboard shower.
Outdoor shower designed and custom made from a real surfboard.
Wilco Bos, LLC.
Foto de patio marinero de tamaño medio sin cubierta en patio trasero con ducha exterior
Foto de patio marinero de tamaño medio sin cubierta en patio trasero con ducha exterior
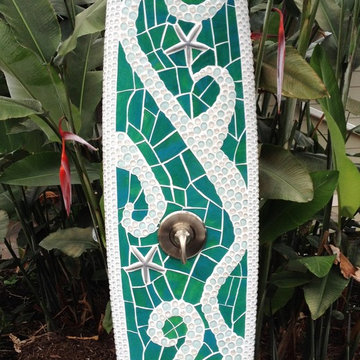
This piece is created with real starfish and glass "bubbles" as well as stained glass. It's a large longboard at over 8'. Check out our website at www.tropical-artist.com
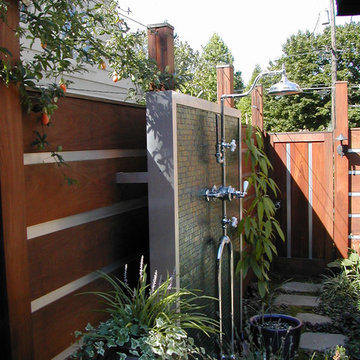
Modelo de patio actual en patio lateral con ducha exterior y adoquines de piedra natural
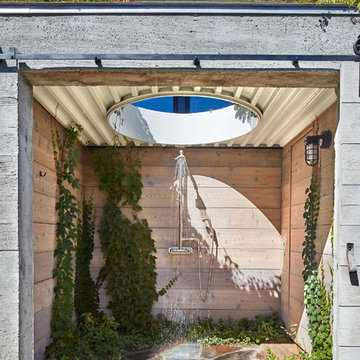
Modern Farmhouse is a contemporary take on a tradition building type, the Connecticut farmhouse. Our clients were interested in a house that fit in with the landscape while providing plenty of daylight with views to the surrounding property. The design uses simple gables arranged in a picturesque manner. It balances clean modern lines, traditional forms, and rustic textures. The new house is bright and light while also feeling personal and unique.
There was interest early on to compress the construction time and to design a building that would not take a lot of energy to run. To achieve these goals, the design of the main house used modular construction and a high performance envelope. To articulate the surfaces of the spaces, the owner assembled a group of designers and artisans. Natural textures and tones were layered over the volumes to give a sense of place and time. The modular units of the house are produced by Huntington Homes in East Montpelier, Vermont.
In addition to the main house, there is a pool house that sits symmetrically on the main axis of a long swimming pool. A glass enclosed living room fits between two concrete volumes that house a bathroom and storage spaces. An outdoor shower faces south, with an oculus that lets light in when the door is closed. The simple forms of the pool house sit below a green roof, which protects the glassy room from the summer sun and integrates the building into the hilly landscape.
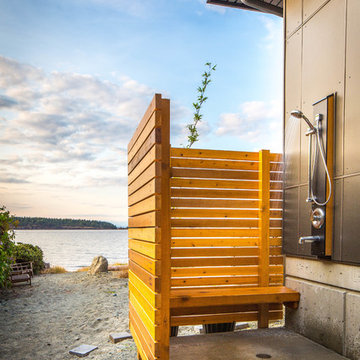
From the beach to the shower is the way to live. Here is a custom built wood outdoor shower with a bench on a solid concrete slab that is properly drained. It even has a lower faucet for washing the dog after a play on the beach.
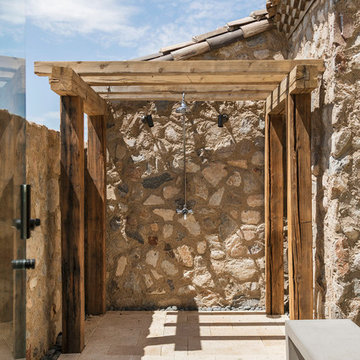
Diseño de patio de estilo de casa de campo de tamaño medio en patio trasero con ducha exterior, suelo de baldosas y pérgola
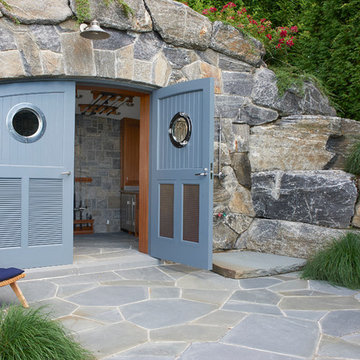
Fishing Shack, Stone Veneer, Outdoor Shower
Modelo de patio tradicional pequeño en patio trasero con ducha exterior y adoquines de piedra natural
Modelo de patio tradicional pequeño en patio trasero con ducha exterior y adoquines de piedra natural
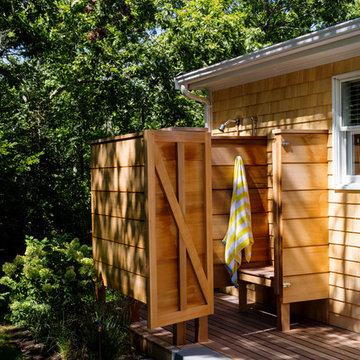
TEAM
Architect: LDa Architecture & Interiors
Interior Design: LDa Architecture & Interiors
Builder: John G Early Contractor & Builder
Photographer: Greg Premru Photography
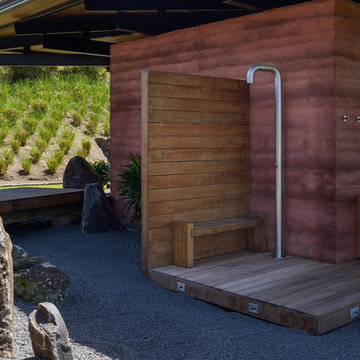
Imagen de patio actual sin cubierta en patio trasero con ducha exterior y entablado
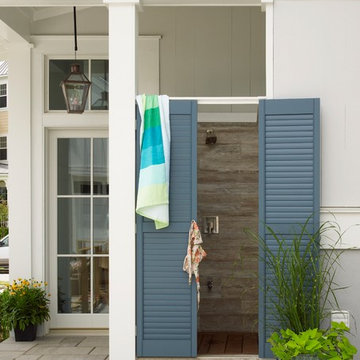
Courtesy Coastal Living, a division of the Time Inc. Lifestyle Group, photography by Tria Giovan. Coastal Living is a registered trademark of Time Inc. and is used with permission.
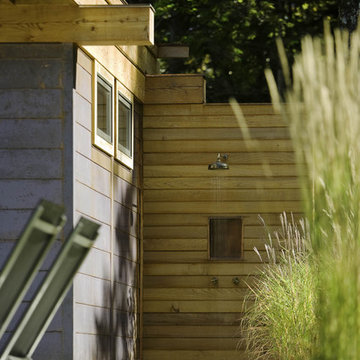
This mountain top residential site offers spectacular 180 degree views towards adjacent hillsides. The client desired to replace an existing pond with a pool and pool house to be used for both entertaining and family use. The open site is adjacent to the driveway to the north but offered spectacular mountain views to the south. The challenge was to provide privacy at the pool without obstructing the beautiful vista from the entry drive. Working closely with the architect we designed the pool and pool house as one modern element closely linked by proximity, detailing & geometry. In so doing, we used precise placement, careful choice of building & site materials, and minimalist planting. Existing trees were edited to open up selected views to the south. Rows of ornamental grasses provide architectural delineation of outdoor space. Understated stone steps in the lawn loosely connect the pool to the main house.
Architect: Michael Minadeo + Partners
Image Credit: Westphalen Photography
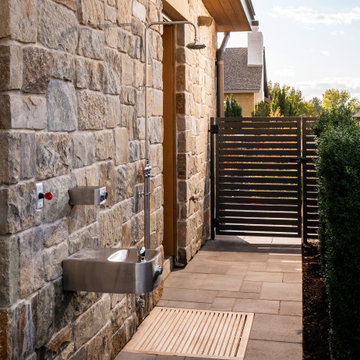
Diseño de patio de estilo de casa de campo extra grande sin cubierta en patio trasero con ducha exterior y adoquines de hormigón
1.008 ideas para patios con ducha exterior
4
