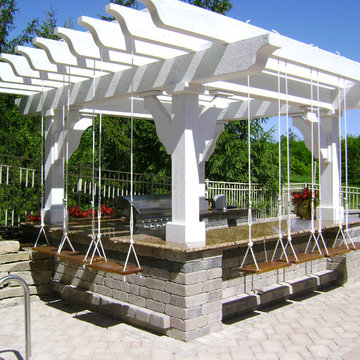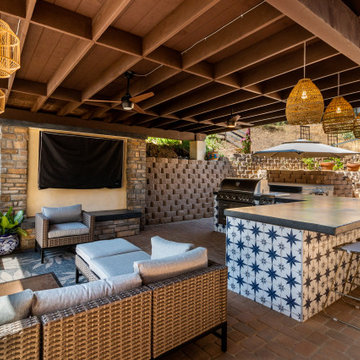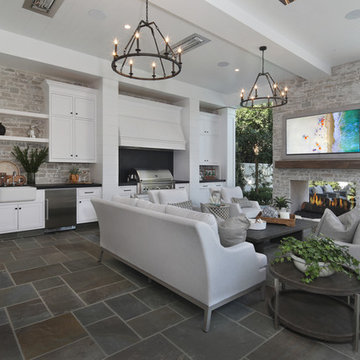25.857 ideas para patios con cocina exterior y todos los revestimientos
Ordenar por:Popular hoy
161 - 180 de 25.857 fotos
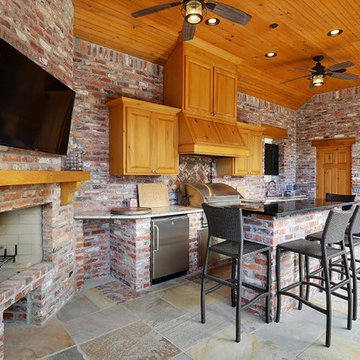
Modelo de patio de estilo americano de tamaño medio en patio trasero y anexo de casas con cocina exterior y suelo de hormigón estampado
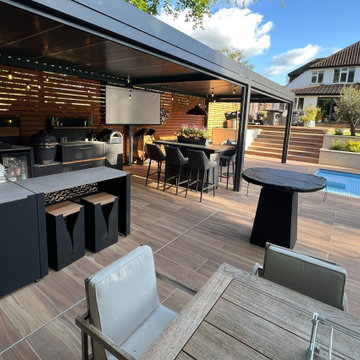
The owner of this beautifully reworked garden in Stockport is evidently envisioning entertaining – I’m counting 4 barbeques and 7 distinct seating areas, not counting the edge of the pool. A proper party pad, perfect for hosting a crowd of friends, half the neighbourhood, or possibly for awkward family gatherings where opposing factions need keeping at opposite ends of the garden! Maybe the setting would settle any disputes, though; immaculate lawns and mature borders make the garden a delightful place to be. Artful zoning and good taste combine to create an Insta-worthy outdoor-lifestyle dream.
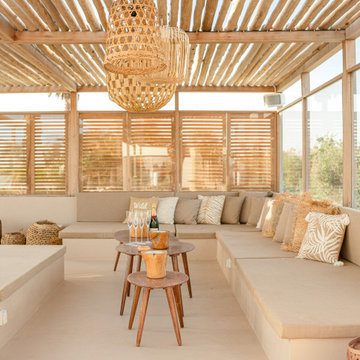
Ejemplo de patio costero grande en patio lateral con cocina exterior, losas de hormigón y pérgola
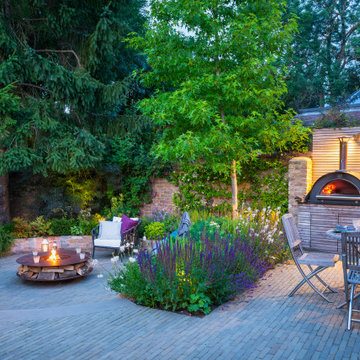
A revamped garden in Esher, Surrey featuring sunken fire pit, Outdoor kitchen with BBQ and pizza oven, table tennis and pergola with cover.
Foto de patio tradicional grande en patio trasero con cocina exterior, adoquines de piedra natural y cenador
Foto de patio tradicional grande en patio trasero con cocina exterior, adoquines de piedra natural y cenador
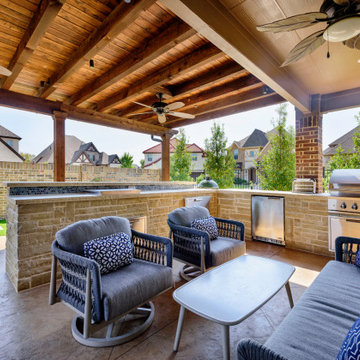
Imagen de patio bohemio pequeño en patio trasero y anexo de casas con cocina exterior y losas de hormigón
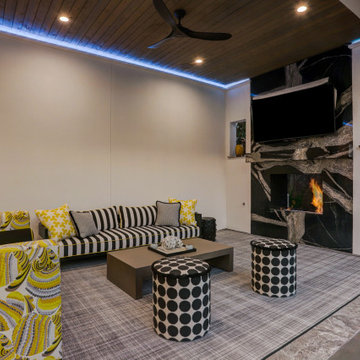
Beauty meets function with this stunning outdoor living space! The homeowner wanted an outdoor living room, kitchen and fire feature, so we designed an L-shaped patio cover. With this design, the cover extends the length of the home and out to the side of the pool. The space is defined by a wall that gives the family complete privacy from neighbors - truly making it an outdoor room.
TK IMAGES
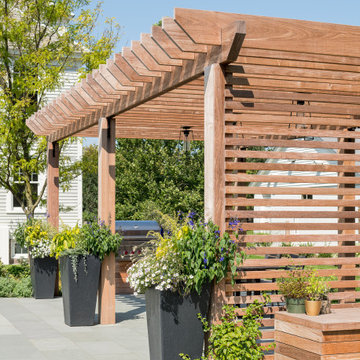
Foto de patio tradicional renovado grande en patio trasero con cocina exterior, adoquines de piedra natural y pérgola
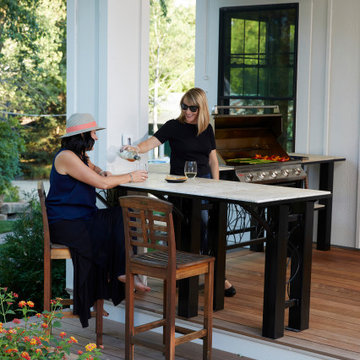
Farmhouse remodel after house fire. This home was over 100+ years old and was recently lost in a house fire which required a pool, patio, and surrounding gardens to be remodeled.
This outdoor kitchen was added right off the kitchen with a custom made metal bar and grill stand and stone top. It sits on top of a deck constructed out of IPE hardwood decking material.
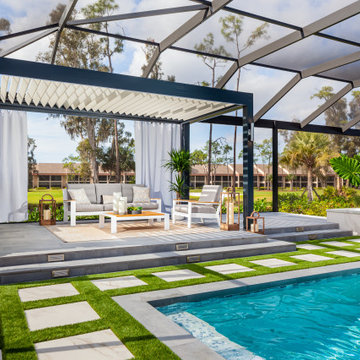
A 1980's pool and lanai were transformed into a lush resort like oasis. The rounded pool corners were squared off with added shallow lounging areas and LED bubblers. A louvered pergola creates another area to lounge and cook while being protected from the elements. Finally, the cedar wood screen hides a raised hot tub and makes a great secluded spot to relax after a busy day.
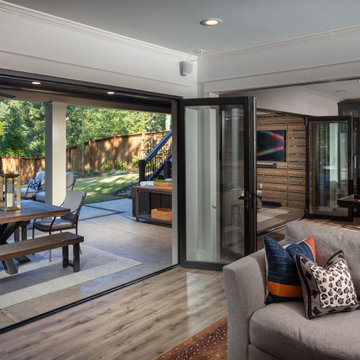
Our clients came to us looking for a luxurious and comfortable multi-use indoor/outdoor living space that would be a true extension of their Smyrna home. Their wish list included a transitional style design that would provide a flexible, multipurpose layout with a plethora of options for entertaining and relaxing. Two large panoramic doors forge an immediate connection between the interior and exterior spaces and instantly doubles our client’s entertaining space. A stunning combination of covered and uncovered outdoor rooms include a dining area with ample seating conveniently located near the custom stacked stone outdoor kitchen and prep area with sleek concrete countertops, privacy screen walls and high-end appliances. The designated TV/lounge area offers additional covered seating and is the perfect spot for relaxing or watching your favorite movie or sports team.
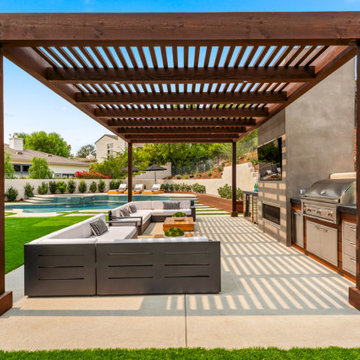
Our client came to us with a desire to take an overgrown, neglected space and transform it into a clean contemporary backyard for the family to enjoy. Having had less than stellar experiences with other contractors, they wanted to find a trustworthy company; One that would complement their style and provide excellent communication. They saw a JRP banner at their son's baseball game at Westlake High School and decided to call. After meeting with the team, they knew JRP was the firm they needed to give their backyard a complete overhaul.
With a focus on sleek, clean lines, this contemporary backyard is captivating. The outdoor family room is a perfect blend of beauty, form, and function. JRP reworked the courtyard and dining area to create a space for the family to enjoy together. An outdoor pergola houses a media center and lounge. Restoration Hardware low profile furniture provides comfortable seating while maintaining a polished look. The adjacent barbecue is perfect for crafting up family dinners to enjoy amidst a Southern California sunset.
Before renovating, the landscaping was an unkempt mess that felt overwhelming. Synthetic grass and concrete decking was installed to give the backyard a fresh feel while offering easy maintenance. Gorgeous hardscaping takes the outdoor area to a whole new level. The resurfaced free-form pool joins to a lounge area that's perfect for soaking up the sun while watching the kids swim. Hedges and outdoor shrubs now maintain a clean, uniformed look.
A tucked-away area taken over by plants provided an opportunity to create an intimate outdoor dining space. JRP added wooden containers to accommodate touches of greenery that weren't overwhelming. Bold patterned statement flooring contrasts beautifully against a neutral palette. Additionally, our team incorporated a fireplace for a feel of coziness.
Once an overlooked space, the clients and their children are now eager to spend time outdoors together. This clean contemporary backyard renovation transformed what the client called "an overgrown jungle" into a space that allows for functional outdoor living and serene luxury.
Photographer: Andrew - OpenHouse VC
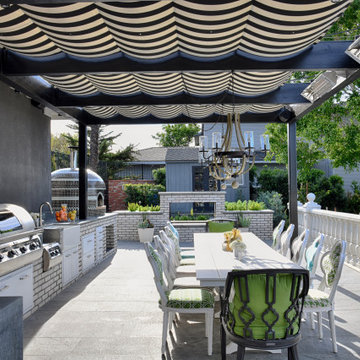
Post-war modern outdoor kitchen in Mission Hills.
Two-sided fireplace, pizza oven, BBQ, pergola with shade canvas
Foto de patio minimalista en patio trasero con cocina exterior, adoquines de piedra natural y pérgola
Foto de patio minimalista en patio trasero con cocina exterior, adoquines de piedra natural y pérgola
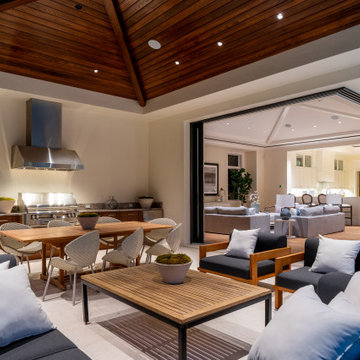
Ejemplo de patio tradicional renovado grande en patio trasero y anexo de casas con cocina exterior y adoquines de hormigón
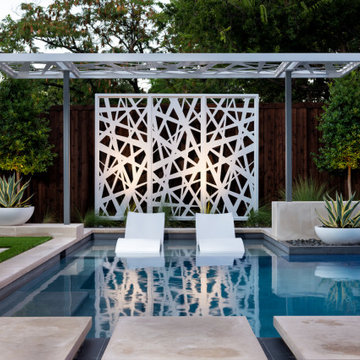
Imagen de patio minimalista de tamaño medio en patio trasero con cocina exterior, entablado y toldo
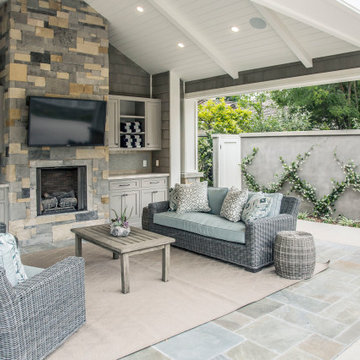
Ejemplo de patio tradicional renovado grande en patio trasero con cocina exterior, suelo de baldosas y cenador
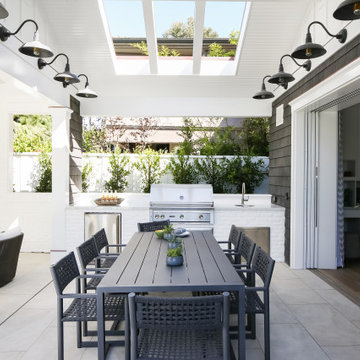
Modelo de patio tradicional renovado de tamaño medio en patio trasero y anexo de casas con cocina exterior y losas de hormigón
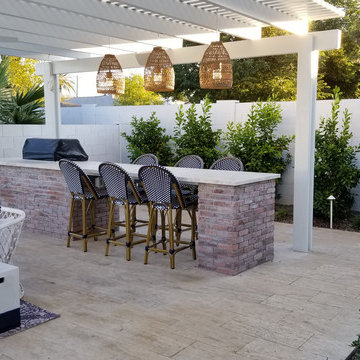
Modelo de patio de estilo de casa de campo de tamaño medio en patio trasero con cocina exterior, suelo de baldosas y pérgola
25.857 ideas para patios con cocina exterior y todos los revestimientos
9
