25.857 ideas para patios con cocina exterior y todos los revestimientos
Filtrar por
Presupuesto
Ordenar por:Popular hoy
101 - 120 de 25.857 fotos
Artículo 1 de 3
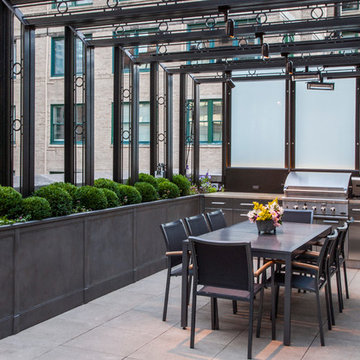
This space was completely empty, void of everything except the flooring tiles. All the containers and plantings, the patterned turf in the flooring, ornaments, and fixtures were part of the design. It spans three sides of the penthouse, extending the dining and living space out into the open.
Outdoor rooms are created with the alignment of fixtures and placement of furniture. The custom designed water feature is both a wall to separate the dining and living spaces and a work of art on its own. A shade system offers relief from the scorching sun without permanently blocking the view from the dining room. A frosted glass wall on the edge of the kitchen brings privacy and still allows light to filter into the space. The south wall is lined with planters to add some privacy and at night are lit as a focal point.

The best of past and present architectural styles combine in this welcoming, farmhouse-inspired design. Clad in low-maintenance siding, the distinctive exterior has plenty of street appeal, with its columned porch, multiple gables, shutters and interesting roof lines. Other exterior highlights included trusses over the garage doors, horizontal lap siding and brick and stone accents. The interior is equally impressive, with an open floor plan that accommodates today’s family and modern lifestyles. An eight-foot covered porch leads into a large foyer and a powder room. Beyond, the spacious first floor includes more than 2,000 square feet, with one side dominated by public spaces that include a large open living room, centrally located kitchen with a large island that seats six and a u-shaped counter plan, formal dining area that seats eight for holidays and special occasions and a convenient laundry and mud room. The left side of the floor plan contains the serene master suite, with an oversized master bath, large walk-in closet and 16 by 18-foot master bedroom that includes a large picture window that lets in maximum light and is perfect for capturing nearby views. Relax with a cup of morning coffee or an evening cocktail on the nearby covered patio, which can be accessed from both the living room and the master bedroom. Upstairs, an additional 900 square feet includes two 11 by 14-foot upper bedrooms with bath and closet and a an approximately 700 square foot guest suite over the garage that includes a relaxing sitting area, galley kitchen and bath, perfect for guests or in-laws.
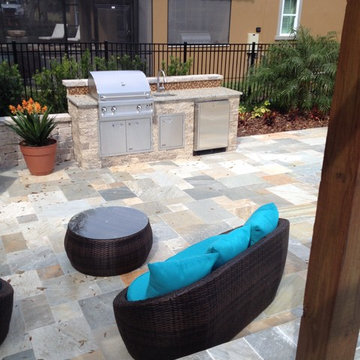
Imagen de patio tradicional extra grande en patio trasero con cocina exterior, suelo de baldosas y pérgola
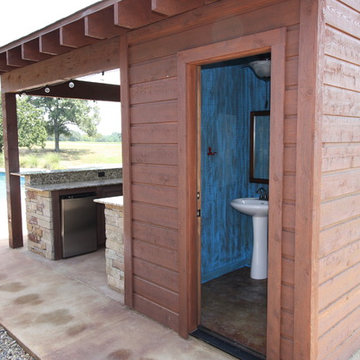
Foto de patio rural grande en patio trasero con cocina exterior, adoquines de piedra natural y cenador
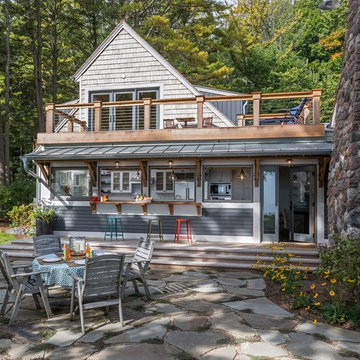
Edmund Studios Photography.
View from the lake looking at the pass-through counter along the kitchen and the studio deck.
Ejemplo de patio marinero de tamaño medio en anexo de casas y patio trasero con cocina exterior y adoquines de piedra natural
Ejemplo de patio marinero de tamaño medio en anexo de casas y patio trasero con cocina exterior y adoquines de piedra natural
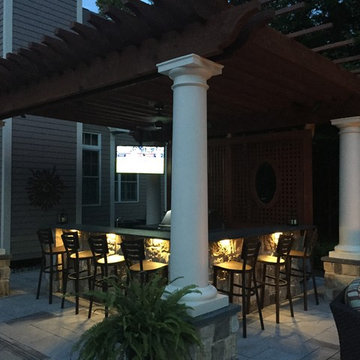
Outdoor bar / kitchen area with high stools and flat-screen television, situated under a pergola on four massive wood columns with natural stone bases. Photo by Ed Sage III
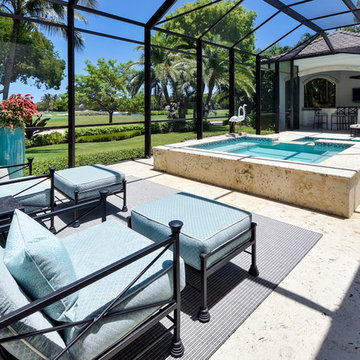
Andre Van Rensburg
Imagen de patio tradicional extra grande en patio trasero con cocina exterior, suelo de baldosas y pérgola
Imagen de patio tradicional extra grande en patio trasero con cocina exterior, suelo de baldosas y pérgola
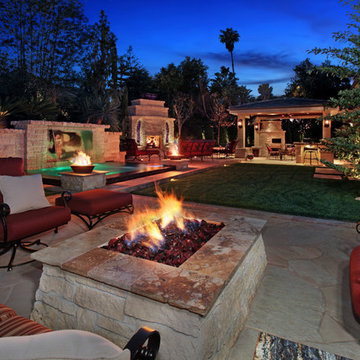
Diseño de patio tropical extra grande en patio trasero con cocina exterior, adoquines de piedra natural y pérgola
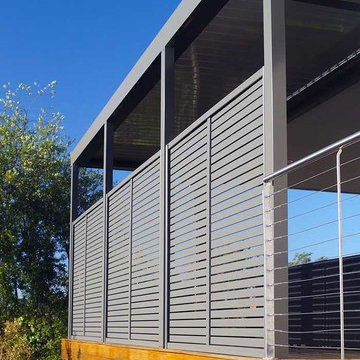
Louver Verandah - open & closing roof to a wrap around deck providing with colorbond screen to enhance privacy to the raised deck. Stainless steel handrails looking over rear backyard area
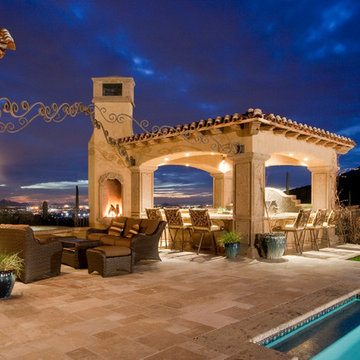
Inspiring interiors with coffee tables by Fratantoni Interior Designers.
Follow us on Twitter, Instagram, Pinterest and Facebook for more inspiring photos and home decor ideas!!
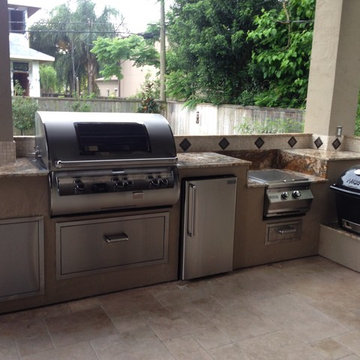
This Houston outdoor kitchen and entertaining area offers a modern take on Mediterranean style.
Designed and built by Outdoor Homescapes of Houston, this fully loaded family and entertaining space echoes the stucco, travertine tile patio and Mediterranean style of the existing home while exuding a more modern, transitional style.
“This was a high-profile client – both VPs of different oil and gas companies who entertain affluent guests on a regular basis – so they wanted to make sure they had high-end appliances and all the latest amenities they could order,” says Lisha Maxey, senior designer for Outdoor Homescapes and owner of LGH Design Services in Houston. “They also have two kids, ages 7 and 10, and wanted a family gathering space that better accompanied their new, luxurious pool.”
What really sets apart this outside kitchen design idea, however, is the way the elements are used throughout the space.
“Usually, outdoor kitchen designs for a backyard are grouped into one island or cabinet,” explains Outdoor Homescapes of Houston owner Wayne Franks. “But here, the patio, roof and fireplace were all in place, separated by stucco columns, and the outdoor kitchen elements had to work around them.”
A 14-foot-long cooking island houses a built-in Fire Magic grill with a Magic View Window (allows the chef to check on food without lifting the lid and losing valuable heat). The island, the countertop of which is "Carnaval" granite from Lackstone, also features a Fire Magic power burner, warming drawer and trash drawer. On one side of the fireplace, forming an “L” with the cooking island, sits a built-in Primo ceramic grill.
On the other side of the fireplace is a 3-foot-long cabinet housing a bar with a wine cooler, ice maker and upper cabinet. And finally, just outside the patio door is a 7-foot-long cabinet with a modern Kohler sink with a high-arc Moen faucet (sink and faucet from Faucets Direct), a trash drawer and another upper cabinet.
Outdoor Homescapes of Houston, by the way, outfitted both cabinets with glass inserts, custom pulls and three-way sensor lighting.
“At the beginning, this was basically a blank space with a fireplace in the middle,” says Maxey. So Outdoor Homescapes upgraded the fireplace with Austin Stack Stone in white (No. 401) from Colorstonescreenshot vickers mosaic tile rectangle. "The stone added that pop,” notes Maxey.
The fireplace’s espresso-colored, distressed wood mantel (from Mantels.com) and upper wood cabinets were both stained with the Minwax color Jacobean. The ceiling fans were also updated with ones featuring similarly espresso-colored, wooden fan blades, to match.
The table in the middle - a cast-iron, Mediterranean style gem with hand-forged scrollwork designs from Patio 1 in Houston – seats 10.
“We wanted this kind of Mediterranean feel,” says Maxey. “We wanted rustic, but the appliance package was so new, with all its stainless steel, so we kept a the cabinets and the columns stucco instead of stone for a more clean, modern look and then did the custom tile backsplash and mosaic in more of a rustic, Mediterranean look."
The backsplash is a 1-inch travertine tile background with 4-inch square metallic insets, both from Floor & Decor. The tile for the 18-by-24-inch rectangle mosaic came from Great Britain Tile Co. and included a Dianno Reale tumbled border and background. The bronze, diamond-shaped insets are tumbled Dark Emperdor tile and the scrolls are tumbled Noce tile.
The client, who admits they have high standards, was more than pleased with the project – especially browsing through Outdoor Homescapes’ vast library of patio kitchen design ideas, the 3D virtual video tour that let them preview the project from every angle before construction. They also liked the personalized design consultation.
"OH provides a very neat service where one of their designers will either shop/buy for you or shop with you for the more detailed pieces that will finish your home," reads the client's review on Houzz. "This was a very positive, personalized feature ... Lisha helped narrow down an enormous marketplace of materials and finishes to a few we could choose from."
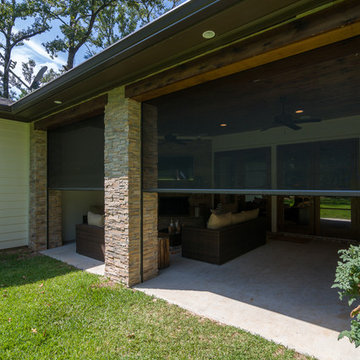
Weather and Insect Screen
Diseño de patio contemporáneo de tamaño medio en patio trasero y anexo de casas con cocina exterior y losas de hormigón
Diseño de patio contemporáneo de tamaño medio en patio trasero y anexo de casas con cocina exterior y losas de hormigón
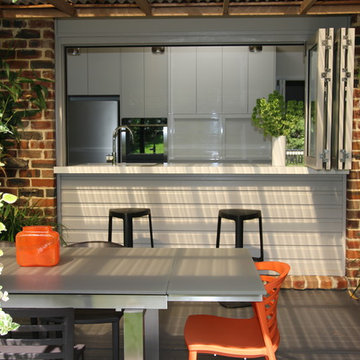
Brian Patterson
Foto de patio contemporáneo grande en patio lateral con cocina exterior y pérgola
Foto de patio contemporáneo grande en patio lateral con cocina exterior y pérgola
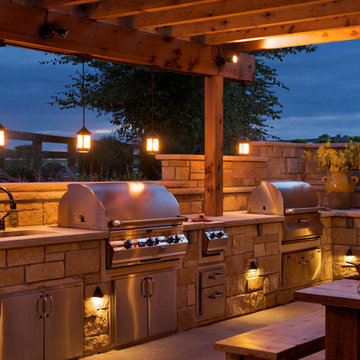
Imagen de patio de estilo de casa de campo de tamaño medio en patio trasero con cocina exterior, losas de hormigón y pérgola
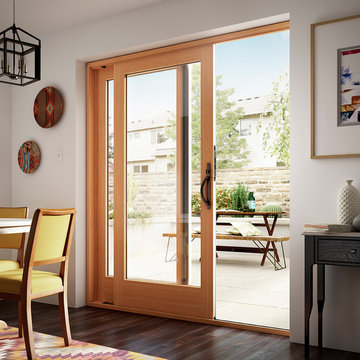
Milgard Essence fiberglass clad / wood interior sliding door.Lifetime warranty that includes accidental glass breakage.
Diseño de patio actual de tamaño medio en patio trasero y anexo de casas con cocina exterior
Diseño de patio actual de tamaño medio en patio trasero y anexo de casas con cocina exterior
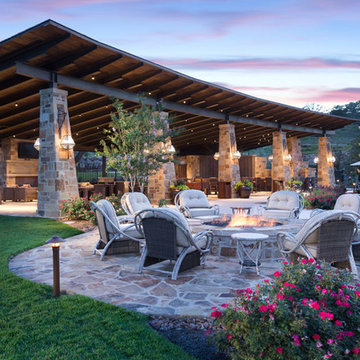
Foto de patio de estilo americano extra grande en patio trasero y anexo de casas con cocina exterior y adoquines de hormigón
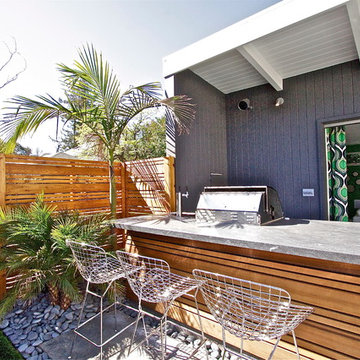
Karin Larson
Imagen de patio vintage pequeño en patio trasero y anexo de casas con cocina exterior y suelo de hormigón estampado
Imagen de patio vintage pequeño en patio trasero y anexo de casas con cocina exterior y suelo de hormigón estampado
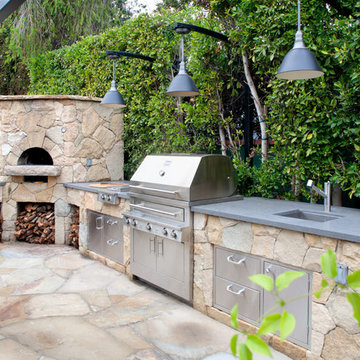
The outdoor kitchen is clad in Santa Barbara Sandstone. It includes a wood-burning BBQ, pizza oven, wine fridge, sink, and lots of wood storage. Lee Manning Photography
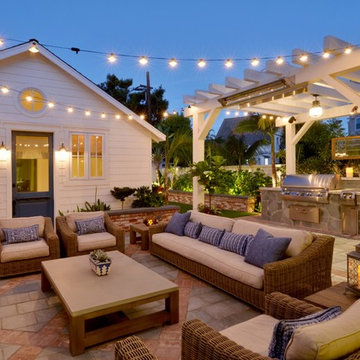
Martin Mann photographer
Modelo de patio costero pequeño en patio trasero con cocina exterior, suelo de baldosas y cenador
Modelo de patio costero pequeño en patio trasero con cocina exterior, suelo de baldosas y cenador
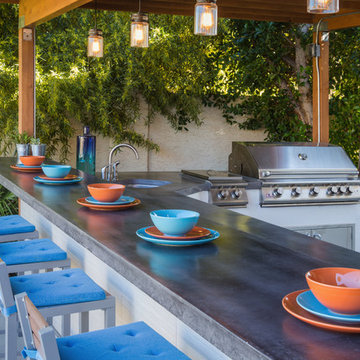
Outdoor Kitchen designed and built by Hochuli Design and Remodeling Team to accommodate a family who enjoys spending most of their time outdoors.
25.857 ideas para patios con cocina exterior y todos los revestimientos
6