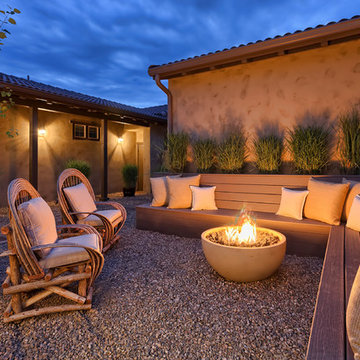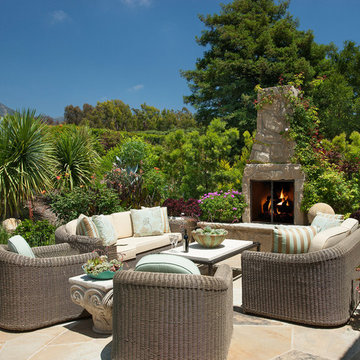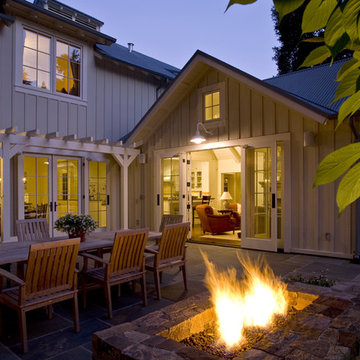46.412 ideas para patios con brasero y chimenea
Filtrar por
Presupuesto
Ordenar por:Popular hoy
21 - 40 de 46.412 fotos
Artículo 1 de 3
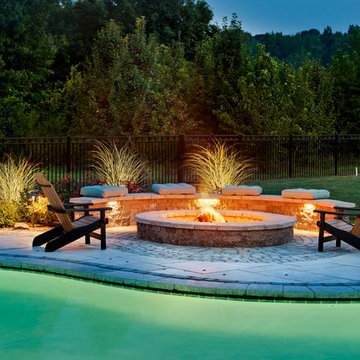
Traditional Style Fire Feature - Custom fire pit using Techo-Bloc's Mini-Creta wall & Portofino cap.
Diseño de patio tradicional extra grande en patio trasero con brasero y losas de hormigón
Diseño de patio tradicional extra grande en patio trasero con brasero y losas de hormigón
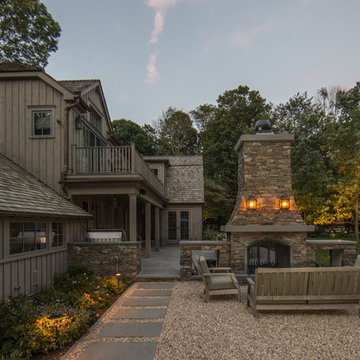
Out door Entertainment Area
Foto de patio campestre de tamaño medio sin cubierta en patio trasero con brasero y gravilla
Foto de patio campestre de tamaño medio sin cubierta en patio trasero con brasero y gravilla

Imagen de patio actual en patio trasero con brasero, adoquines de hormigón y pérgola
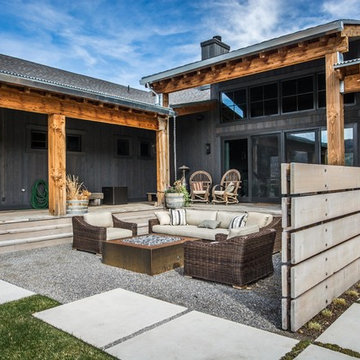
Foto de patio rústico grande sin cubierta en patio delantero con brasero y gravilla
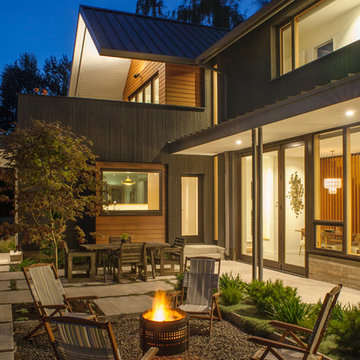
Lyons Hunter Williams : Architecture LLC;
Eckert & Eckert Architectural Photography
Imagen de patio campestre de tamaño medio sin cubierta en patio trasero con brasero y adoquines de hormigón
Imagen de patio campestre de tamaño medio sin cubierta en patio trasero con brasero y adoquines de hormigón
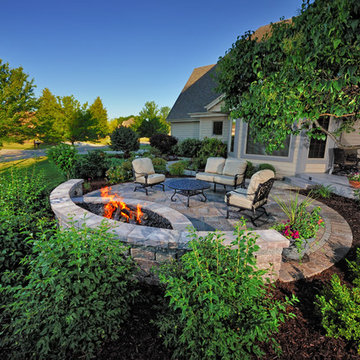
New planting beds, including a hedge of Blizzard mockorange, were added around the patio, screening guests while seated yet not restricting views out to the rest of the park-like landscape from the home.
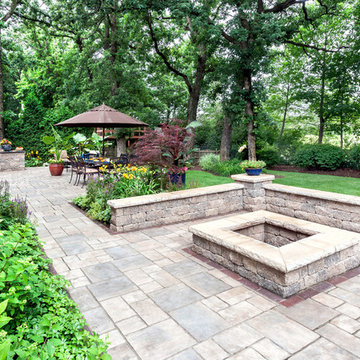
The primary patio space narrows into a walkway connecting to the fire pit. The planting beds on both side help define and separate the spaces. Photo courtesy of Mike Crews Photography.

This late 70's ranch style home was recently renovated with a clean, modern twist on the ranch style architecture of the existing residence. AquaTerra was hired to create the entire outdoor environment including the new pool and spa. Similar to the renovated home, this aquatic environment was designed to take a traditional pool and gives it a clean, modern twist. The site proved to be perfect for a long, sweeping curved water feature that can be seen from all of the outdoor gathering spaces as well as many rooms inside the residence. This design draws people outside and allows them to explore all of the features of the pool and outdoor spaces. Features of this resort like outdoor environment include:
-Play pool with two lounge areas with LED lit bubblers
-Pebble Tec Pebble Sheen Luminous series pool finish
-Lightstreams glass tile
-spa with six custom copper Bobe water spillway scuppers
-water feature wall with three custom copper Bobe water scuppers
-Fully automated with Pentair Equipment
-LED lighting throughout the pool and spa
-Gathering space with automated fire pit
-Lounge deck area
-Synthetic turf between step pads and deck
-Gourmet outdoor kitchen to meet all the entertaining needs.
This outdoor environment cohesively brings the clean & modern finishes of the renovated home seamlessly to the outdoors to a pool and spa for play, exercise and relaxation.
Photography: Daniel Driensky
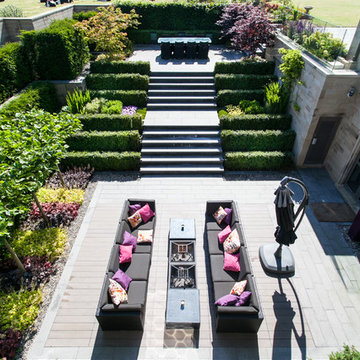
Barnes Walker Ltd
Lots of comments about this project of ours and it's been included in so many ideabooks! Thank you.
To answer a few questions:
Yes, the cows are real.
The paving is all natural stone, we used different types of natural sandstone in various unit sizes to create the effects and organisation of space.
The aim of the design was to create a sunken garden leading out from the basement. The garden was to be a secluded, comfortable outdoor room and not simply a 'lightwell'. The surrounding landscape is very flat and the winds can be harsh. This layout offers the homeowners shelter.
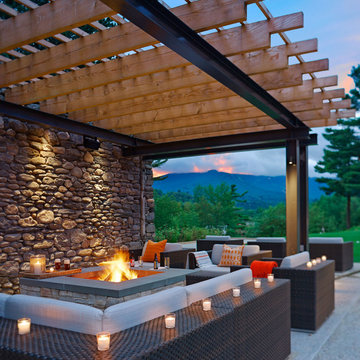
To view other design projects by TruexCullins Architecture + Interior Design visit www.truexcullins.com
Photographer: Jim Westphalen
Modelo de patio actual de tamaño medio en patio trasero con brasero y pérgola
Modelo de patio actual de tamaño medio en patio trasero con brasero y pérgola
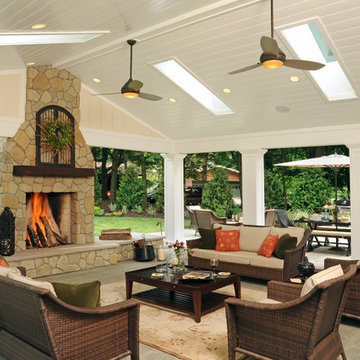
Ejemplo de patio tradicional de tamaño medio en patio trasero y anexo de casas con brasero y adoquines de ladrillo
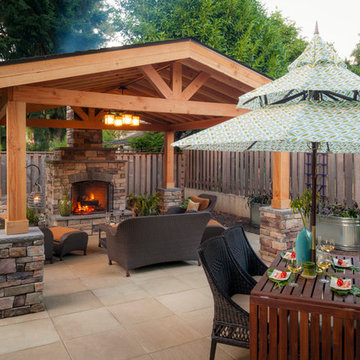
Gazebo, Covered Wood Structure, Outdoor Fireplace, Outdoor Living Space, Concrete Paver Hardscape, Ambient Lighting, Landscape Lighting, Outdoor Lighting,
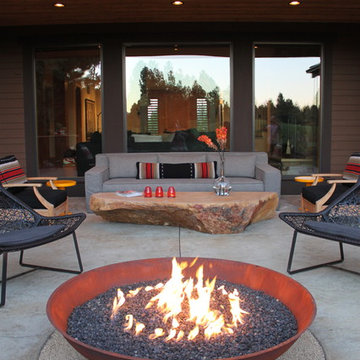
Doug Wagner
Modelo de patio actual grande en patio trasero y anexo de casas con brasero y losas de hormigón
Modelo de patio actual grande en patio trasero y anexo de casas con brasero y losas de hormigón

Foto de patio mediterráneo de tamaño medio en patio trasero con pérgola, adoquines de piedra natural y chimenea
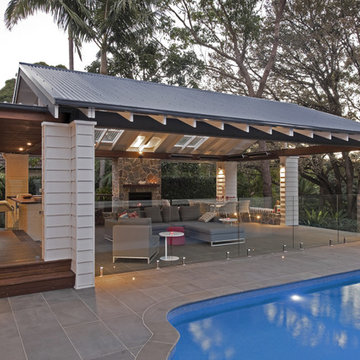
The Pavilion is a contemporary outdoor living addition to a Federation house in Roseville, NSW.
The existing house sits on a 1550sqm block of land and is a substantial renovated two storey family home. The 900sqm north facing rear yard slopes gently down from the back of the house and is framed by mature deciduous trees.
The client wanted to create something special “out the back”, to replace an old timber pergola and update the pebblecrete pool, surrounded by uneven brick paving and tubular pool fencing.
After years living in Asia, the client’s vision was for a year round, comfortable outdoor living space; shaded from the hot Australian sun, protected from the rain, and warmed by an outdoor fireplace and heaters during the cooler Sydney months.
The result is large outdoor living room, which provides generous space for year round outdoor living and entertaining and connects the house to both the pool and the deep back yard.
The Pavilion at Roseville is a new in-between space, blurring the distinction between inside and out. It celebrates the contemporary culture of outdoor living, gathering friends & family outside, around the bbq, pool and hearth.
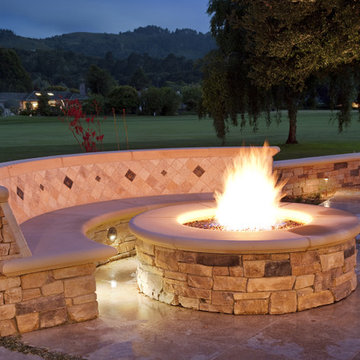
The fire pit is placed in a spot in the patio to enjoy the golf course.
Modelo de patio clásico con brasero
Modelo de patio clásico con brasero
46.412 ideas para patios con brasero y chimenea
2
