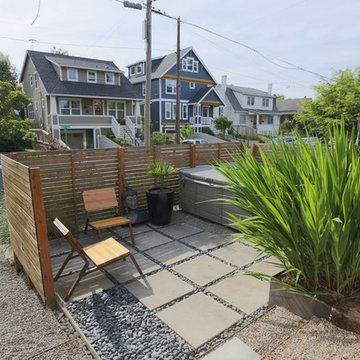5.278 ideas para patios con adoquines de hormigón y pérgola
Filtrar por
Presupuesto
Ordenar por:Popular hoy
141 - 160 de 5278 fotos
Artículo 1 de 3
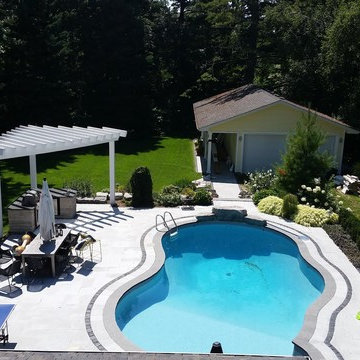
Modelo de patio tradicional de tamaño medio en patio trasero con cocina exterior, adoquines de hormigón y pérgola
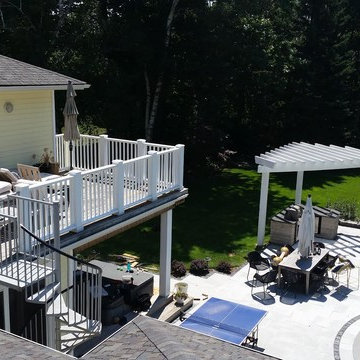
Foto de patio tradicional de tamaño medio en patio trasero con cocina exterior, adoquines de hormigón y pérgola
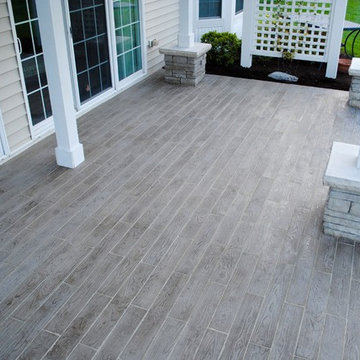
This patio may look like wood, but it is in fact a concrete paver! The paver is a Techo-Bloc product called Borealis. Its natural wood grain surface mimics the beauty of wood, yet gives us the durability of concrete pavers. The pavers were laid directly over the existing concrete patio, which was still in good shape with minimal cracking and settling.
The lovely couple that lives here wanted a new cedar pergola. But what they ended up with was that and an entirely new and cool back patio space that will last for years and years!
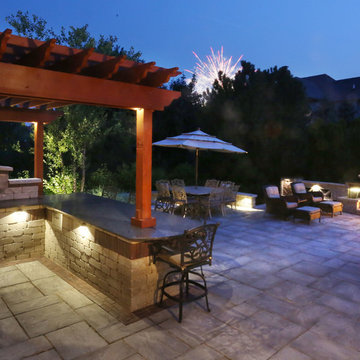
Foto de patio actual grande en patio trasero con brasero, adoquines de hormigón y pérgola
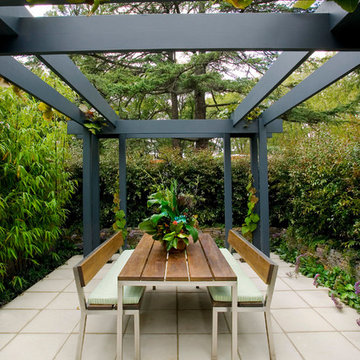
Bold Chunky Pergola Design softened by trained Ornamental Grape
Ejemplo de patio contemporáneo pequeño en patio trasero con adoquines de hormigón y pérgola
Ejemplo de patio contemporáneo pequeño en patio trasero con adoquines de hormigón y pérgola
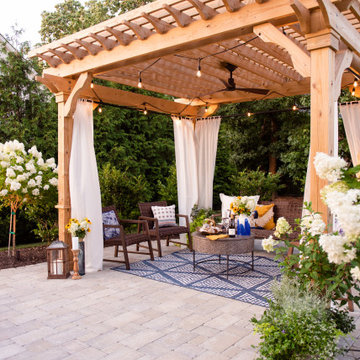
Foto de patio clásico de tamaño medio en patio trasero con fuente, adoquines de hormigón y pérgola
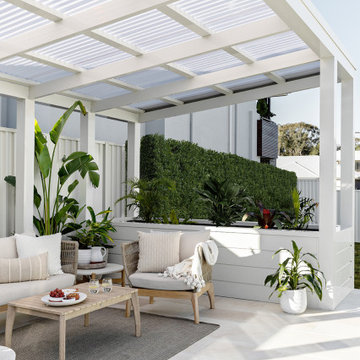
Oak and Orange meticulously planned how they could make the alfresco and pool area low maintenance for the new owners. DECO’s 150x150, 150x50 and 100x50 mm battens were used to create a stunning pergola by the pool. DecoClad Shadowline cladding was also used to create planter boxes around the pergola giving it a secluded oasis vibe.
Builder: Better Built Homes
Designer: Oak & Orange
Product: DecoClad® Shadowline cladding and DecoBatten 150x150, 150x50 & 100x50 mm battens
Colour: DecoCoat Surf Mist
Photographer: The Palm Co.
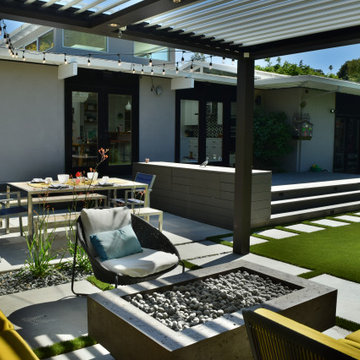
Foto de patio moderno grande en patio trasero con brasero, adoquines de hormigón y pérgola
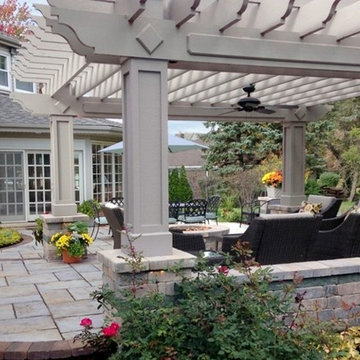
Foto de patio tradicional grande en patio trasero con brasero, adoquines de hormigón y pérgola
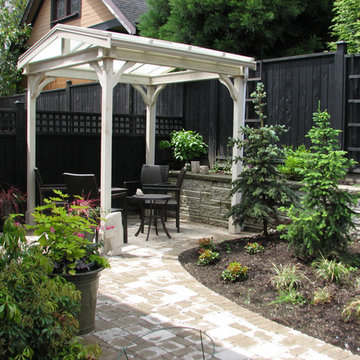
Ejemplo de patio tradicional pequeño en patio trasero con jardín de macetas, adoquines de hormigón y pérgola
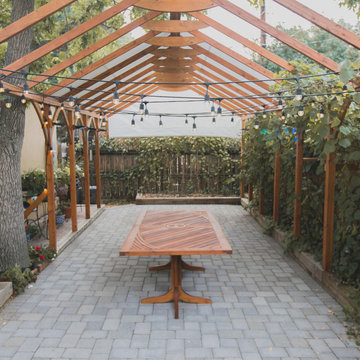
The IL-1 Beta table was a unique and personalized birthday gift for renowned scientist Charles DInarello. We were commissioned to build a custom gift to represent three defining elements of his life; the refining of IL-1 Beta, one of his first monumental scientific achievements; his love of gardening and outdoor living spaces; and his enthusiasm for entertaining guests and fitting as many people around his table as possible (both figuratively and literally). We combined these three defining elements, and designed an outdoor table, a courtyard centerpiece, that would represent IL-1 Beta and enhance the scientist’s garden parties.
One of the most important and challenging design aspects of the IL-1Beta table were the pedestal legs. The recipient of this beautiful gift, Dr. Dinarello, loves entertaining guests, introducing strangers, and encouraging conversation, so we designed a table that could sit many and then add more. The pedestals are each composed of seven pieces of wood that had to be assembled in a precise order for strength, stability and beauty. The table stands delicately with just the tips of the pedestal legs touching the ground, like a couple mid-waltz, poised and strong and light on the dance floor.
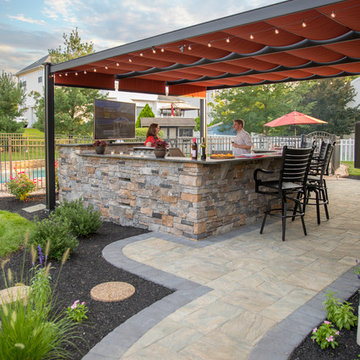
This outdoor entertaining space is every sports fan’s dream with a large pop-up flat screen television. Once the game is over the touch of a button safely tucks the T.V. within a wall. There is plenty of room to host friends with a sizeable bar surrounding the kitchen. And; the outdoor kitchen is complete with a built-in grill, refrigerator and storage. To top things off this entertainment area is protected from the elements with a metal pergola and retractable shade canopy.
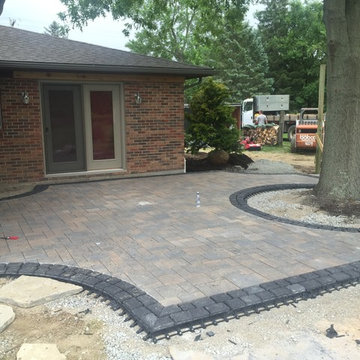
Another view of this unique patio shape.
Foto de patio bohemio de tamaño medio en patio trasero con adoquines de hormigón y pérgola
Foto de patio bohemio de tamaño medio en patio trasero con adoquines de hormigón y pérgola
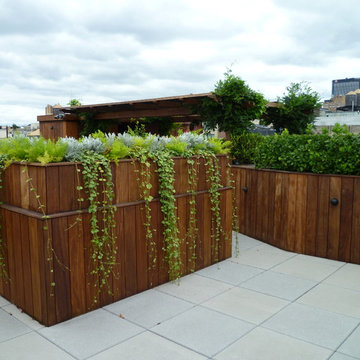
Ejemplo de patio contemporáneo grande con jardín de macetas, adoquines de hormigón y pérgola
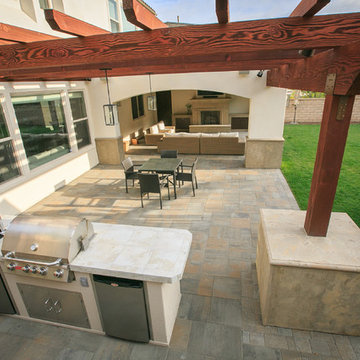
Western Pavers, Inc. has been in business for over twenty years. Western Pavers is the Pioneer of all local paver companies in Southern California. Western Pavers has been transforming customers' visions into a reality for decades. We pride ourselves in providing our customers with 100% satisfaction and creating beautiful outdoor living spaces. Western Pavers can provide beautiful designs and take you from conceptual to the completion of your outdoor living project. We are Western Outdoor Designs’ paver specialist department.
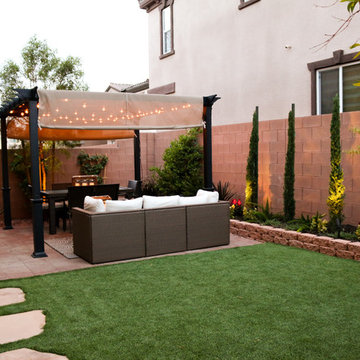
Modelo de patio clásico renovado pequeño en patio trasero con adoquines de hormigón y pérgola
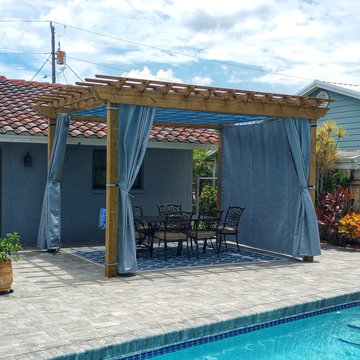
We added our custom-sized Sunbrella Curtains and Shade Sails to this pergola to give the homeowners shade and privacy. This reduced the sun exposure, made the area cooler, and extended the amount of time they can use the pergola throughout the day.
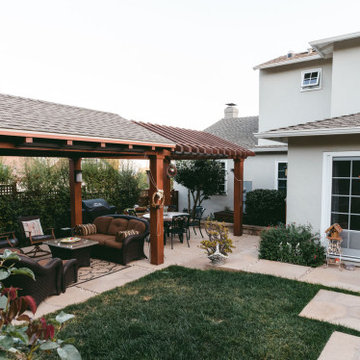
Outdoor hardscape, pathways and asian inspired pergola for residential backyard patio area.
Imagen de patio asiático pequeño en patio trasero con adoquines de hormigón y pérgola
Imagen de patio asiático pequeño en patio trasero con adoquines de hormigón y pérgola
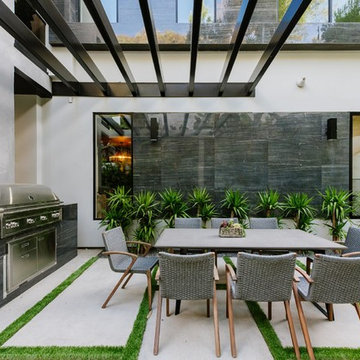
Ejemplo de patio contemporáneo extra grande en patio trasero con cocina exterior, adoquines de hormigón y pérgola
5.278 ideas para patios con adoquines de hormigón y pérgola
8
