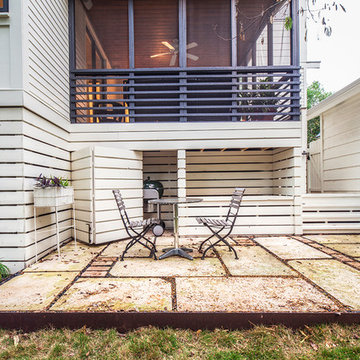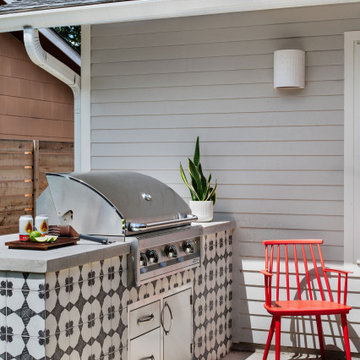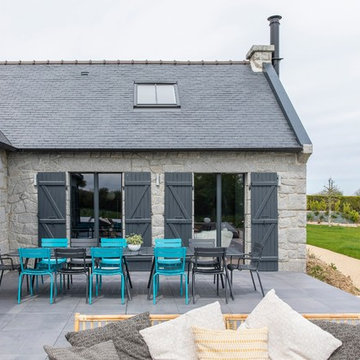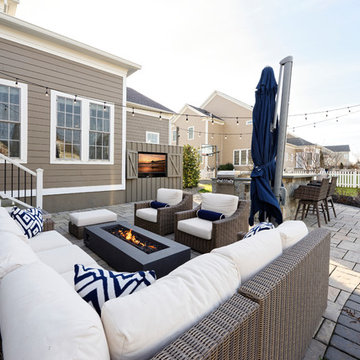4.762 ideas para patios clásicos renovados sin cubierta
Filtrar por
Presupuesto
Ordenar por:Popular hoy
101 - 120 de 4762 fotos
Artículo 1 de 3
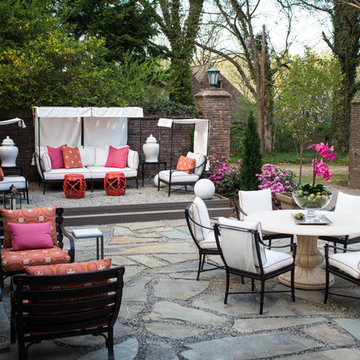
“Greensboro’s Grandest House” was recently selected as the 2013 ShowHouse presented by the Junior League of Greensboro and national media sponsor Traditional Home. Among the local and national design talent featured in this special fundraising event was design duo Patti Allen and Stephanie James of Furnitureland South, who transformed the estate’s patio into a classic, colorful and cozy space.
Built in the early 1920s, the Adamsleigh estate is more than 15,000 square feet and covers 13.5 acres that include pools, a lake, tennis courts, a stone gazebo and a five-car garage. The 30×60 patio presented a special design challenge – the space was in disrepair and sat unevenly on a downward slope. Rising to the challenge, Patti and Stephanie partnered with Outer Space Landscapes to change the elevation of the patio in order to draw attention to the focal point and inspiration of the project: a beautiful canopy sofa by Century Furniture.
The addition of 6 tons of landscaping material included Pennsylvania blue stone, pebbles, sand, cherry trees, azaleas and geraniums all blooming in the colors of the latest Sunbrella fabrics featured in the outdoor furnishings: crisp, sandy white, fuchsia and tangerine. Patti and Stephanie wanted to showcase clean and classic outdoor style with an edge of color and unexpected elements. Playful ottomans by Baker float in the space for multiple functions, adding an extra pop of color to the sophisticated setting which includes a dining table by Oscar de la Renta, organic spot tables from Phillips Collection, and daybeds and seating from Century Furniture.
Combining their passion for interior spaces with signature designs, Allen and James Designs gave this outdoor space the comfort, color and style it deserved.
Patti and Stephanie, co-founders of Allen and James Designs, are committed to inspire and influence unique spaces for home, work, play and relaxation. With over 25 years of experience and a dedication to client relationships, their infusion of international inspiration with style, color, texture and vision make Patti and Stephanie a creative duo capable of exceeding the expectations of any client’s design project. By forming over 400 connections with key manufactures such as Henredon, Century, Lillian August, Dovetail, Maitland Smith and Huntington House, Allen and James Designs can provide a broad range of options that virtually meet any need a client has to create their dream home.
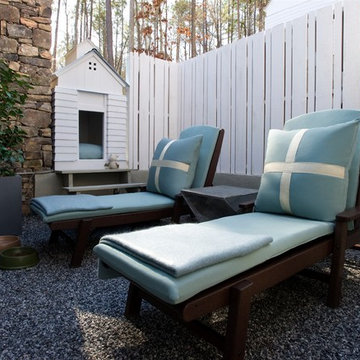
Photos copyright 2012 Scripps Network, LLC. Used with permission, all rights reserved.
Modelo de patio clásico renovado de tamaño medio sin cubierta en patio trasero con gravilla
Modelo de patio clásico renovado de tamaño medio sin cubierta en patio trasero con gravilla
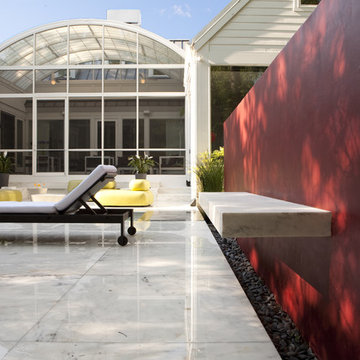
Featured in Home & Design Magazine, this Chevy Chase home was inspired by Hugh Newell Jacobsen and built/designed by Anthony Wilder's team of architects and designers.
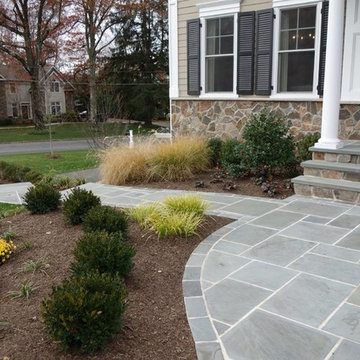
The first goal for this client in Chatham was to give them a front walk and entrance that was beautiful and grande. We decided to use natural blue bluestone tiles of random sizes. We integrated a custom cut 6" x 9" bluestone border and ran it continuous throughout. Our second goal was to give them walking access from their driveway to their front door. Because their driveway was considerably lower than the front of their home, we needed to cut in a set of steps through their driveway retaining wall, include a number of turns and bridge the walkways with multiple landings. While doing this, we wanted to keep continuity within the building products of choice. We used real stone veneer to side all walls and stair risers to match what was already on the house. We used 2" thick bluestone caps for all stair treads and retaining wall caps. We installed the matching real stone veneer to the face and sides of the retaining wall. All of the bluestone caps were custom cut to seamlessly round all turns. We are very proud of this finished product. We are also very proud to have had the opportunity to work for this family. What amazing people. #GreatWorkForGreatPeople
As a side note regarding this phase - throughout the construction, numerous local builders stopped at our job to take pictures of our work. #UltimateCompliment #PrimeIsInTheLead
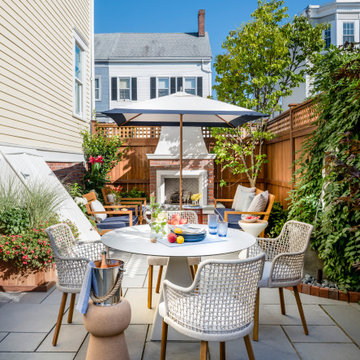
To create a colonial outdoor living space, we gut renovated this patio, incorporating heated bluestones, a custom traditional fireplace and bespoke furniture. The space was divided into three distinct zones for cooking, dining, and lounging. Firing up the built-in gas grill or a relaxing by the fireplace, this space brings the inside out.
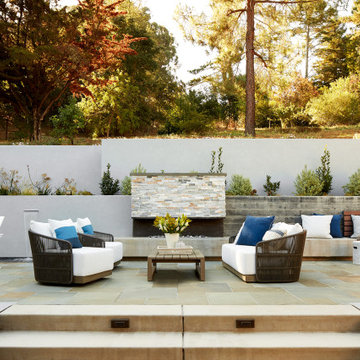
Ejemplo de patio clásico renovado grande sin cubierta en patio trasero con chimenea
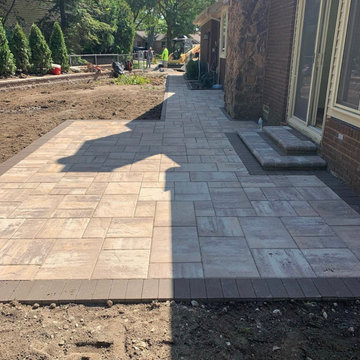
Diseño de patio clásico renovado grande sin cubierta en patio trasero con adoquines de hormigón
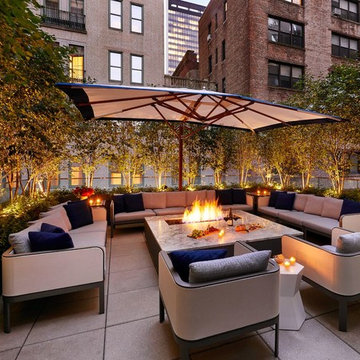
Imagen de patio tradicional renovado sin cubierta con brasero y adoquines de hormigón
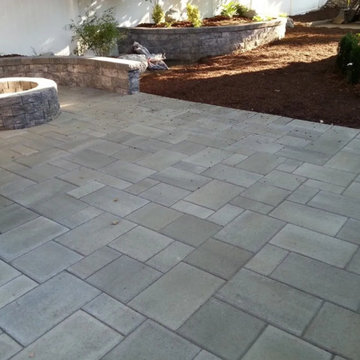
Your backyard will come to life with a outdoor fire pit or stone fireplace.
Imagen de patio clásico renovado de tamaño medio sin cubierta en patio trasero con brasero y adoquines de hormigón
Imagen de patio clásico renovado de tamaño medio sin cubierta en patio trasero con brasero y adoquines de hormigón
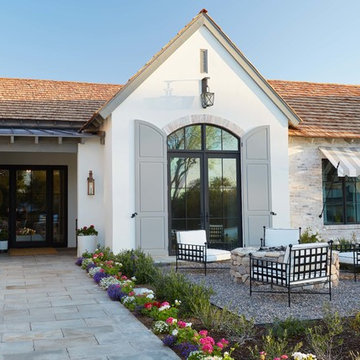
Ejemplo de patio clásico renovado sin cubierta en patio delantero con brasero y adoquines de piedra natural
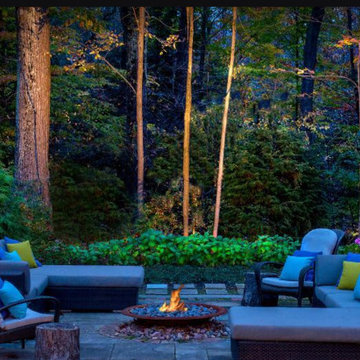
Ejemplo de patio clásico renovado de tamaño medio sin cubierta en patio trasero con brasero y adoquines de piedra natural

Imagen de patio tradicional renovado pequeño sin cubierta en patio trasero con cocina exterior y suelo de baldosas
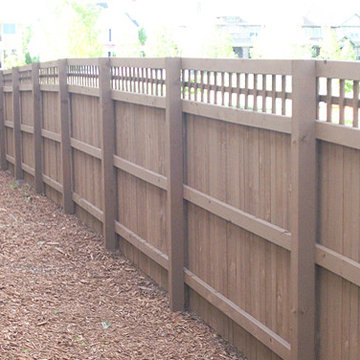
Ejemplo de patio tradicional renovado de tamaño medio sin cubierta en patio trasero con gravilla
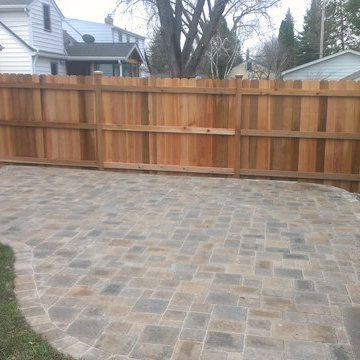
Diseño de patio tradicional renovado de tamaño medio sin cubierta en patio trasero con adoquines de piedra natural
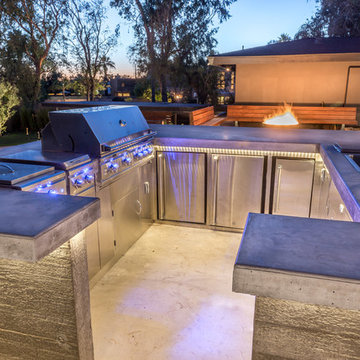
Nick Berger
Modelo de patio clásico renovado extra grande sin cubierta en patio trasero con losas de hormigón y cocina exterior
Modelo de patio clásico renovado extra grande sin cubierta en patio trasero con losas de hormigón y cocina exterior
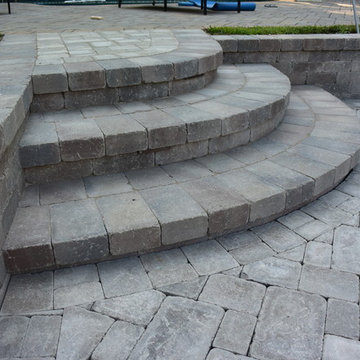
Ejemplo de patio clásico renovado grande sin cubierta en patio trasero con adoquines de hormigón
4.762 ideas para patios clásicos renovados sin cubierta
6
