1.079 ideas para patios clásicos renovados con suelo de hormigón estampado
Filtrar por
Presupuesto
Ordenar por:Popular hoy
141 - 160 de 1079 fotos
Artículo 1 de 3
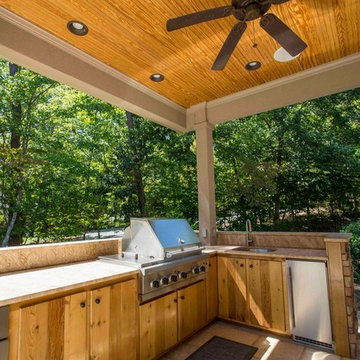
Diseño de patio tradicional renovado de tamaño medio en patio trasero con cocina exterior, suelo de hormigón estampado y cenador
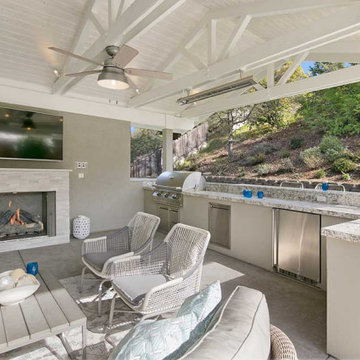
The outdoor kitchen includes all the must-have amenities for entertaining, including a large BBQ, stainless steel refrigerator, and undermount sink. The countertops are Bianco Typhoon slabs in a satin finish. The dual-level bar top comfortably seats six and allows for both meal prep and eating to happen simultaneously.
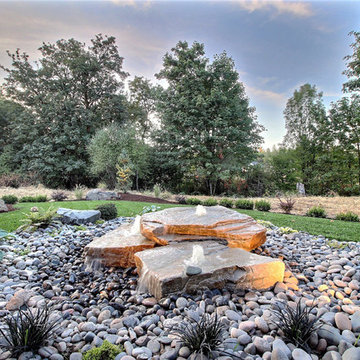
Paint by Sherwin Williams
Body Color - Backdrop - SW 7025
Trim Color - Worldly Gray - SW 7043
Exterior Stone by Eldorado Stone
Stone Product Stacked Stone in Nantucket
Doors by Western Pacific Building Materials
Windows by Milgard Windows & Doors
Window Product Style Line® Series
Window Supplier Troyco - Window & Door
Lighting by Destination Lighting
Garage Doors by NW Door
LAP Siding by James Hardie USA
Construction Supplies via PROBuild
Landscaping by GRO Outdoor Living
Customized & Built by Cascade West Development
Photography by ExposioHDR Portland
Original Plans by Alan Mascord Design Associates
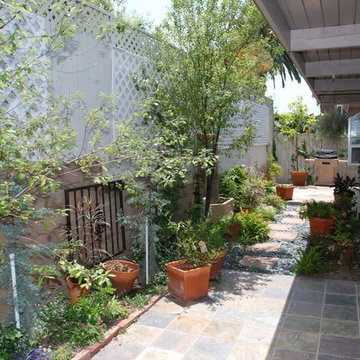
685 sq. foot pocket mansion in Laguna Beach VIllage.
Modelo de patio tradicional renovado pequeño en patio y anexo de casas con jardín de macetas y suelo de hormigón estampado
Modelo de patio tradicional renovado pequeño en patio y anexo de casas con jardín de macetas y suelo de hormigón estampado
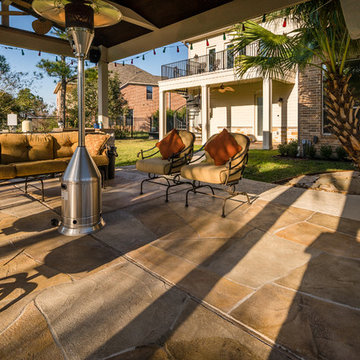
Foto de patio tradicional renovado extra grande en patio trasero con brasero, suelo de hormigón estampado y pérgola
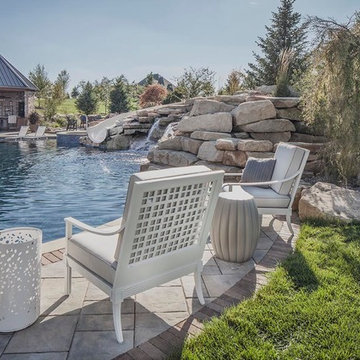
Modelo de patio clásico renovado grande sin cubierta en patio trasero con fuente y suelo de hormigón estampado
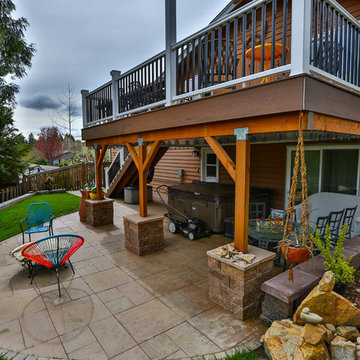
Codee Allen
Modelo de patio clásico renovado de tamaño medio en patio trasero con brasero y suelo de hormigón estampado
Modelo de patio clásico renovado de tamaño medio en patio trasero con brasero y suelo de hormigón estampado
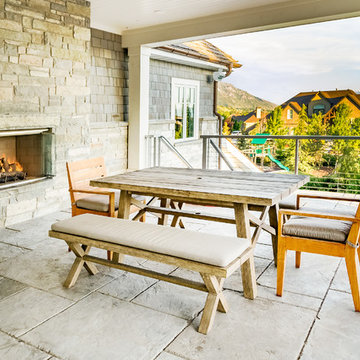
Outdoor dining is at its finest with a fireplace and incredible views. This space is perfect for a weeknight family dinner or a party with a large crowd!
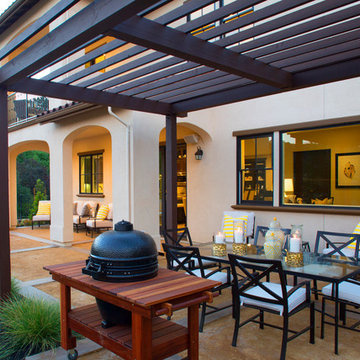
*Harvest Court sold out in July 2018*
Harvest Court offers 26 high-end single family homes with up to 4 bedrooms, up to approximately 3,409 square feet, and each on a minimum homesite of approximately 7,141 square feet. Features include:
• Individually Designed Front landscaping, maintained by HOA
• Covered Outdoor Living Spaces
• Jeld-Wen® Aurora® Entry Door with Baldwin® Hardware
• Jeld-Wen® Windows and Doors, W-2500 Clad-Wood with Low E2 Glass
• Solid Core Two Panel Interior Doors with Chrome Knob
• Wood Stair System with Wood Newels, Rails, Tread-Ends with Starter Step (per plan)
• Emser® 18 x 18 Tile Flooring in First Floor Living Area (except optional bedroom) Carpet in other areas
• Leviton®, white Decora rocker light switches throughout with dimmers (per plan)
• Electric Car Charger
• Wood Closet Shelving
• Universal Jacks, CAT 5, and Prewire for Security System (per plan)
• Interior Fire Sprinklers
• 2-Tone Interior Paint
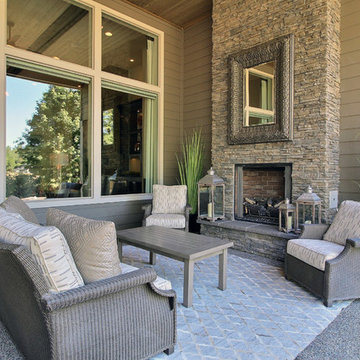
Paint by Sherwin Williams
Body Color - Backdrop - SW 7025
Trim Color - Worldly Gray - SW 7043
Exterior Stone by Eldorado Stone
Stone Product Stacked Stone in Nantucket
Doors by Western Pacific Building Materials
Windows by Milgard Windows & Doors
Window Product Style Line® Series
Window Supplier Troyco - Window & Door
Lighting by Destination Lighting
Garage Doors by NW Door
LAP Siding by James Hardie USA
Construction Supplies via PROBuild
Landscaping by GRO Outdoor Living
Customized & Built by Cascade West Development
Photography by ExposioHDR Portland
Original Plans by Alan Mascord Design Associates
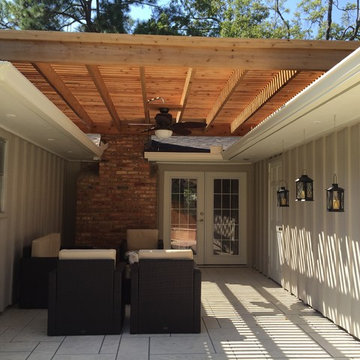
Imagen de patio tradicional renovado de tamaño medio en patio con suelo de hormigón estampado y pérgola
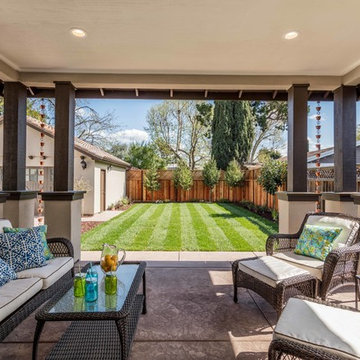
Diseño de patio tradicional renovado de tamaño medio en patio trasero y anexo de casas con suelo de hormigón estampado
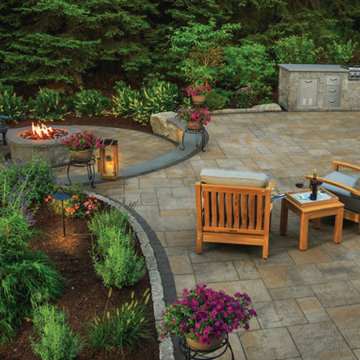
Diseño de patio clásico renovado grande sin cubierta en patio trasero con cocina exterior y suelo de hormigón estampado
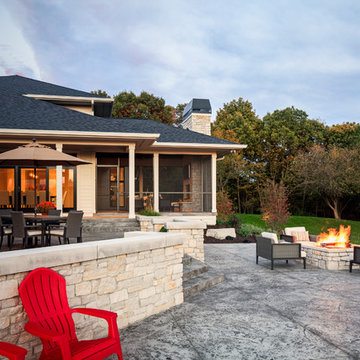
The Cicero is a modern styled home for today’s contemporary lifestyle. It features sweeping facades with deep overhangs, tall windows, and grand outdoor patio. The contemporary lifestyle is reinforced through a visually connected array of communal spaces. The kitchen features a symmetrical plan with large island and is connected to the dining room through a wide opening flanked by custom cabinetry. Adjacent to the kitchen, the living and sitting rooms are connected to one another by a see-through fireplace. The communal nature of this plan is reinforced downstairs with a lavish wet-bar and roomy living space, perfect for entertaining guests. Lastly, with vaulted ceilings and grand vistas, the master suite serves as a cozy retreat from today’s busy lifestyle.
Photographer: Brad Gillette
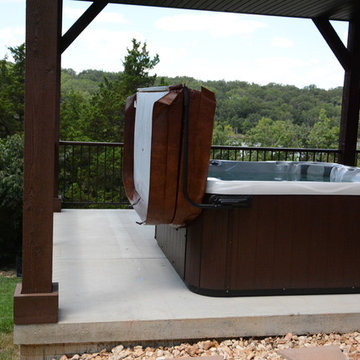
To ensure stability over the years, all hot tubs need to be on a concrete slab. The owner's of this home have found the perfect, private spot for their hot tub. Photo Credit: Crystal French
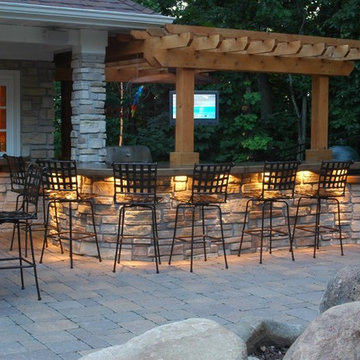
Power Concrete
Diseño de patio tradicional renovado de tamaño medio en patio trasero con cocina exterior, suelo de hormigón estampado y pérgola
Diseño de patio tradicional renovado de tamaño medio en patio trasero con cocina exterior, suelo de hormigón estampado y pérgola
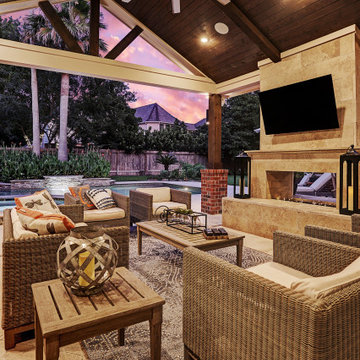
This project is now 385 sf of outdoor living space, perfect for entertaining! This covered patio is complete with a tongue and groove vaulted ceiling, cedar accent beams, a custom fireplace open to both sides, and a 10' custom outdoor kitchen.
We also added a french drain system in the patio to help with water flow.
TK IMAGES
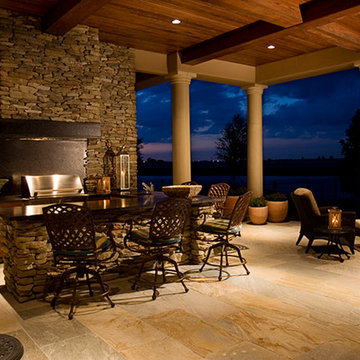
Marc Rutenberg Homes
Modelo de patio clásico renovado grande en patio trasero y anexo de casas con cocina exterior y suelo de hormigón estampado
Modelo de patio clásico renovado grande en patio trasero y anexo de casas con cocina exterior y suelo de hormigón estampado
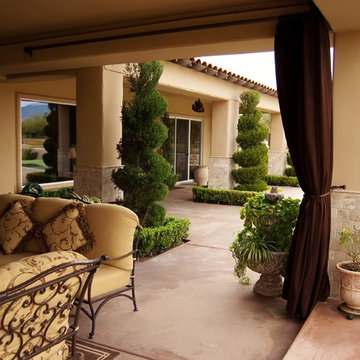
Diseño de patio tradicional renovado de tamaño medio en patio trasero y anexo de casas con brasero y suelo de hormigón estampado
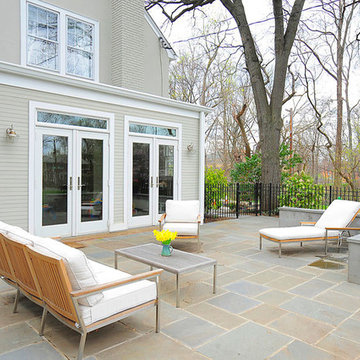
Diseño de patio tradicional renovado de tamaño medio sin cubierta en patio trasero con suelo de hormigón estampado
1.079 ideas para patios clásicos renovados con suelo de hormigón estampado
8