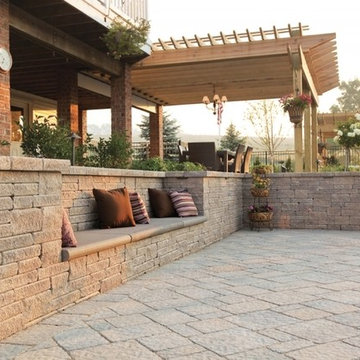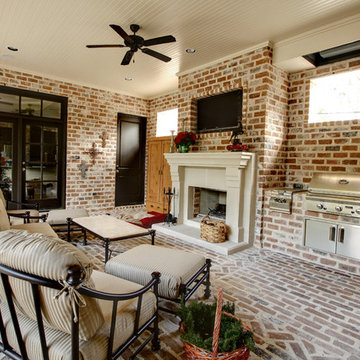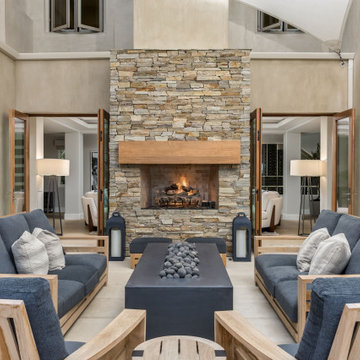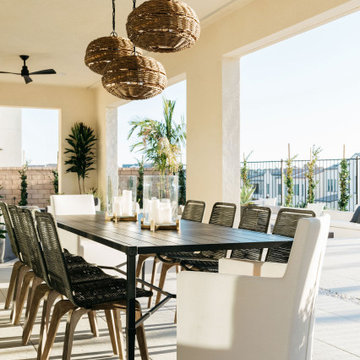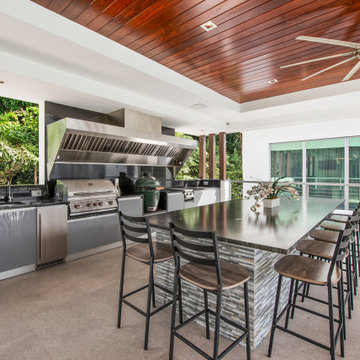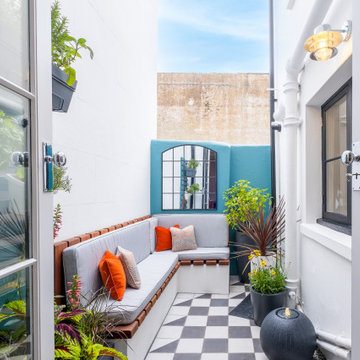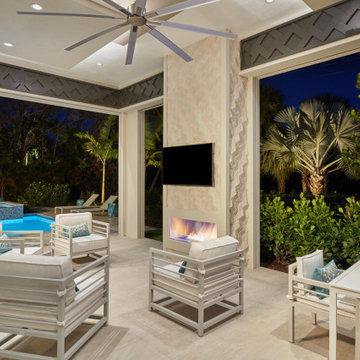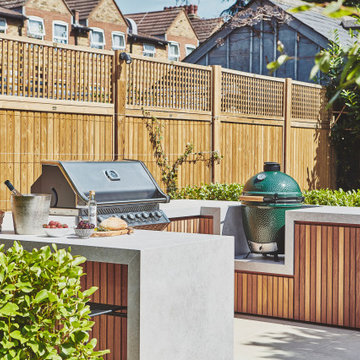24.608 ideas para patios blancos, beige
Filtrar por
Presupuesto
Ordenar por:Popular hoy
101 - 120 de 24.608 fotos
Artículo 1 de 3
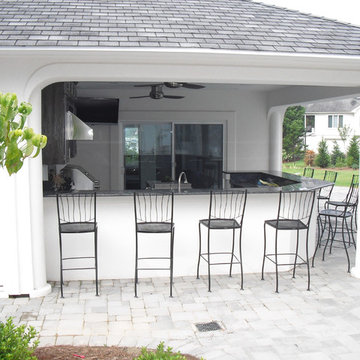
The scope of this project was to remove an old liner pool and concrete deck. The new includes a paver deck, concrete pool and hot tub, outdoor kitchen, landscaping and a cabana house to include a living room/rest area, full bathroom with steam shower, and gym.
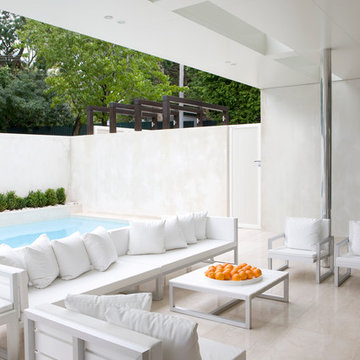
An outdoor space, which speaks to a quiet sophistication, leads to the walled pool area.
Modelo de patio moderno en patio trasero y anexo de casas con adoquines de piedra natural
Modelo de patio moderno en patio trasero y anexo de casas con adoquines de piedra natural
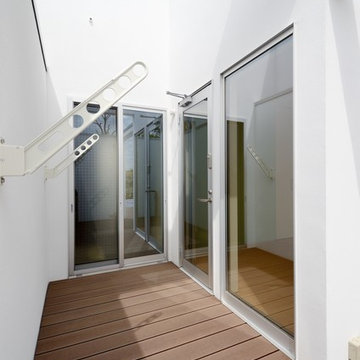
洗面室から直接アクセスできる物干しスペースのスナップ写真。
Modelo de patio minimalista sin cubierta en patio con entablado
Modelo de patio minimalista sin cubierta en patio con entablado

Teamwork makes the dream work, as they say. And what a dream; this is the acme of a Surrey suburban townhouse garden. The team behind the teamwork of this masterpiece in Oxshott, Surrey, are Raine Garden Design Ltd, Bushy Business Ltd, Hampshire Garden Lighting, and Forest Eyes Photography. Everywhere you look, some new artful detail demonstrating their collective expertise hits you. The beautiful and tasteful selection of materials. The very mature, regimented pleached beech hedge. The harmoniousness of the zoning; tidy yet so varied and interesting. The ancient olive, dating back to the reign of Victoria. The warmth and depth afforded by the layered lighting. The seamless extension of the Home from inside to out; because in this dream, the garden is Home as much as the house is.
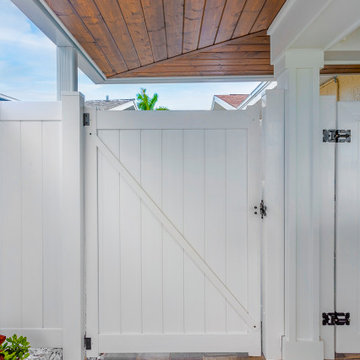
Imagine stepping into a coastal paradise where the salty breeze rustles through lush outdoor plants, and the sound of crashing waves in the distance sets the rhythm for your day. This beach home project on Houzz encapsulates the essence of seaside living in every detail.
As you approach this beachfront oasis, a pristine white door welcomes you into a world of timeless elegance and tranquility. The white walls of the exterior not only reflect the purity of the sandy shores but also serve as a canvas for the vibrant hues of the surrounding outdoor plants, making them pop against the backdrop of this dreamy beach home.
Once inside, the transition from indoors to outdoors is seamless. The brick flooring outdoors is reminiscent of quaint coastal villages, evoking a sense of nostalgia and charm. It provides a stable foundation for your journey through this sun-soaked sanctuary. Ceiling fans and ceiling lights above keep the space cool and well-lit, ensuring you can savor the outdoors even on the warmest days or under the starry night sky.
Stepping onto the pristine marble floor inside, you're greeted with a cool, smooth touch underfoot. It offers a striking contrast to the rugged charm of the brick floor outside. The subtle patterns in the marble floor exude sophistication, echoing the beauty of seashells scattered along the beach.
This beach home is not just a place to live; it's a place to connect with the natural world. The patio, nestled amidst the outdoor plants, offers a serene refuge for relaxation and contemplation. Imagine sipping a refreshing drink, surrounded by the gentle sway of the palm trees and the fragrance of exotic blooms. This is a place to escape, unwind, and enjoy the simple pleasures of life.
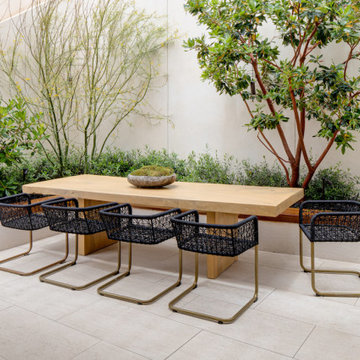
Staged for: David Wojtaszek, DiVita Builders
Listed by: Tim Smith, Coldwell Banker Realty
Photos by: Mellon Studio
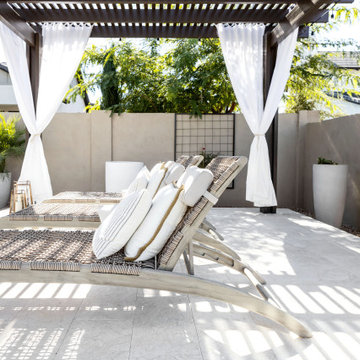
This backyard oasis and its stunning furnishings add so much luxe to this exterior space
Diseño de patio retro grande
Diseño de patio retro grande
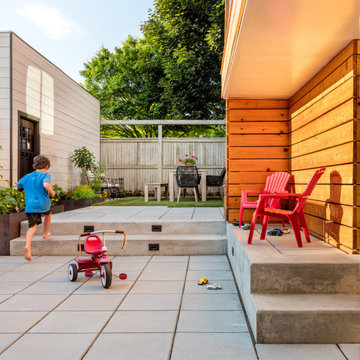
A forgotten backyard space was reimagined and transformed by SCJ Studio for outdoor living, dining, entertaining, and play. A terraced approach was needed to meet up with existing grades to the alley, new concrete stairs with integrated lighting, paving, built-in benches, a turf area, and planting were carefully thought through.
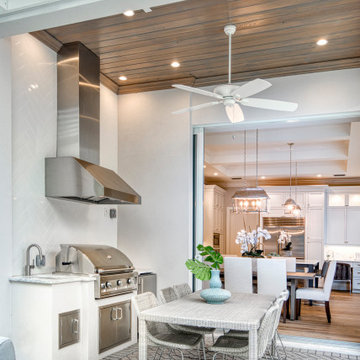
Modelo de patio clásico renovado en patio trasero y anexo de casas con cocina exterior y adoquines de ladrillo
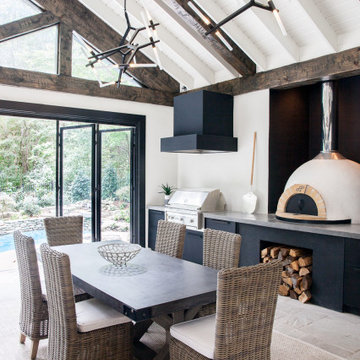
Ejemplo de patio clásico renovado grande en patio trasero y anexo de casas con cocina exterior y adoquines de piedra natural
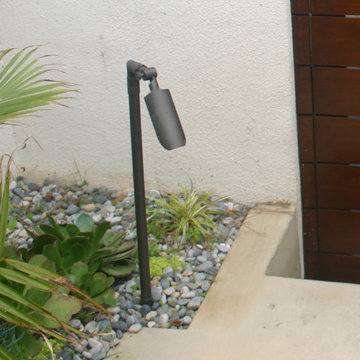
LightCraft Outdoor Lighting, Architects pathlight
Imagen de patio costero pequeño en patio trasero con brasero y losas de hormigón
Imagen de patio costero pequeño en patio trasero con brasero y losas de hormigón
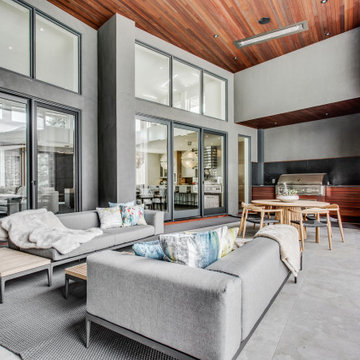
Modelo de patio actual en anexo de casas con cocina exterior y suelo de baldosas
24.608 ideas para patios blancos, beige
6
