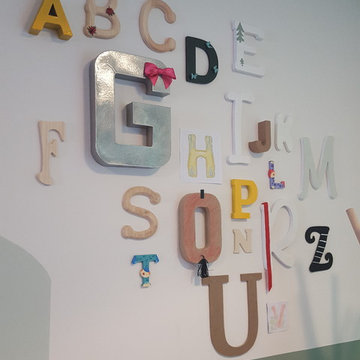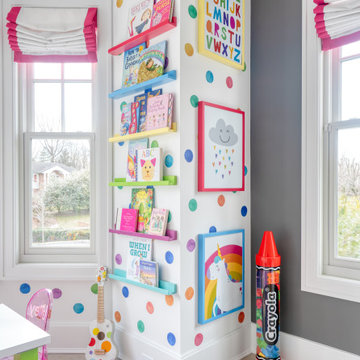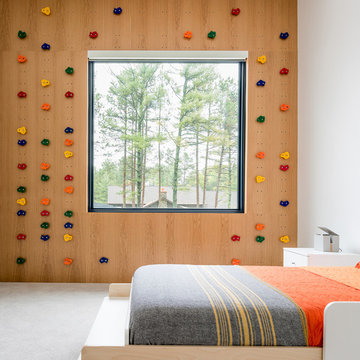2.571 ideas para habitaciones infantiles unisex modernas
Filtrar por
Presupuesto
Ordenar por:Popular hoy
101 - 120 de 2571 fotos
Artículo 1 de 3
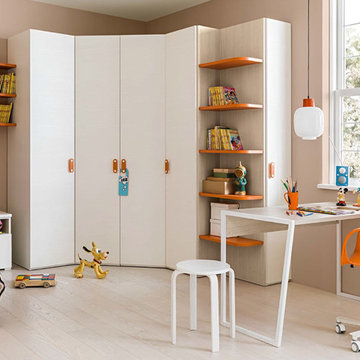
Il mondo di Gioia è pura fantasia, ci sono tanti topolini e paperini. Basta poco per inventare quando c’ è la voglia di giocare! Pratico e funzionale il terminale a giorno che raccorda da una parte l’armadio con anta da 30 cm., dall’altra, un capiente angolo cabina attrezzabile a proprio piacimento. Ecco, il nuovo letto con testiera colorata, corredato di mensole, pensili a giorno
e capiente comodino.
Gioia’s world is pure fantasy, there are lots of little mice and ducks. It doesn’t take much to invent something when you want to play! A practical and functional open end unit that links on one side a 30 cm wide wardrobe with door, and on the other a capacious corner walk-in closet to furnish to your taste. Ecco, a new bed with a coloured headboard, complete with shelves,
open wall units and a roomy bedside table.
www.linkfoto.it
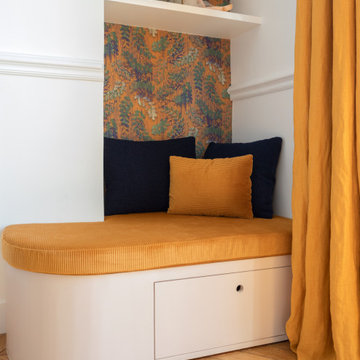
Une chambre d'enfant entièrement rénovée avec menuiseries sur-mesure
Imagen de dormitorio infantil de 4 a 10 años minimalista de tamaño medio con paredes blancas, suelo de madera en tonos medios y suelo marrón
Imagen de dormitorio infantil de 4 a 10 años minimalista de tamaño medio con paredes blancas, suelo de madera en tonos medios y suelo marrón
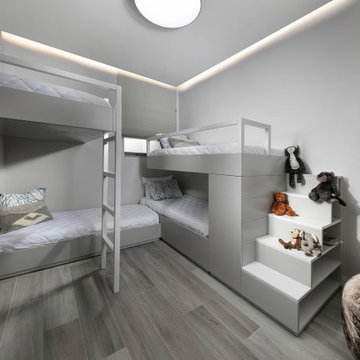
Soft grey tones envelop this 8x10 bedroom
Modelo de dormitorio infantil de 4 a 10 años moderno
Modelo de dormitorio infantil de 4 a 10 años moderno
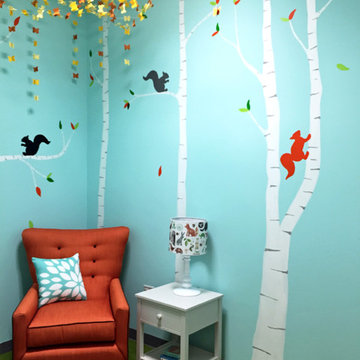
Children’s waiting room interior design project at Princeton University. I was beyond thrilled when contacted by a team of scientists ( psychologists and neurologists ) at Princeton University. This group of professors and graduate students from the Turk-Brown Laboratory are conducting research on the infant’s brain by using functional magnetic resonance imaging (or fMRI), to see how they learn, remember and think. My job was to turn a tiny 7’x10′ windowless study room into an inviting but not too “clinical” waiting room for the mothers or fathers and siblings of the babies being studied.
We needed to ensure a comfortable place for parents to rock and feed their babies while waiting their turn to go back to the laboratory, as well as a place to change the babies if needed. We wanted to stock some shelves with good books and while the room looks complete, we’re still sourcing something interactive to mount to the wall to help entertain toddlers who want something more active than reading or building blocks.
Since there are no windows, I wanted to bring the outdoors inside. Princeton University‘s colors are orange, gray and black and the history behind those colors is very interesting. It seems there are a lot of squirrels on campus and these colors were selected for the three colors of squirrels often seem scampering around the university grounds. The orange squirrels are now extinct, but the gray and black squirrels are abundant, as I found when touring the campus with my son on installation day. Therefore we wanted to reflect this history in the room and decided to paint silhouettes of squirrels in these three colors throughout the room.
While the ceilings are 10′ high in this tiny room, they’re very drab and boring. Given that it’s a drop ceiling, we can’t paint it a fun color as I typically do in my nurseries and kids’ rooms. To distract from the ugly ceiling, I contacted My Custom Creation through their Etsy shop and commissioned them to create a custom butterfly mobile to suspend from the ceiling to create a swath of butterflies moving across the room. Their customer service was impeccable and the end product was exactly what we wanted!
The flooring in the space was simply coated concrete so I decided to use Flor carpet tiles to give it warmth and a grass-like appeal. These tiles are super easy to install and can easily be removed without any residual on the floor. I’ll be using them more often for sure!
See more photos of our commercial interior design job below and contact us if you need a unique space designed for children. We don’t just design nurseries and bedrooms! We’re game for anything!
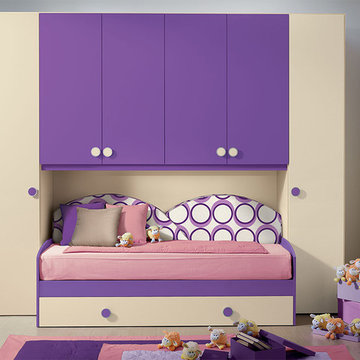
Contact our office concerning price or customization of this Kids Bedroom Set. 347-492-55-55
This kids bedroom furniture set is made in Italy from the fines materials available on market. This bedroom set is a perfect solution for those looking for high quality kids furniture with great storage capabilities to embellish and organize the children`s bedroom. This Italian bedroom set also does not take lots of space in the room, using up only the smallest space required to provide room with storage as well as plenty of room for your kids to play. All the pieces within this kids furniture collection are made with a durable and easy to clean melamine on both sides, which is available for ordering in a variety of matt colors that can be mixed and matched to make your kids bedroom bright and colorful.
Please contact our office concerning details on customization of this kids bedroom set.
The starting price is for the "As Shown" composition that includes the following elements:
1 Composition Bridge
1 Twin Storage or Trundle platform bed (bed fits US standard Twin size mattress 39" x 75")
Please Note: Room/bed decorative accessories and the mattress are not included in the price.
MATERIAL/CONSTRUCTION:
E1-Class ecological panels, which are produced exclusively through a wood recycling production process
Bases 0.7" thick melamine
Back panels 0.12" thick MDF
Doors 0.7" thick melamine
Front drawers 0.7" thick melamine
Dimensions:
Composition Bridge: W116" x D33.5" x H84"
Twin bed frame with internal dimensions W39" x D75" (US Standard)
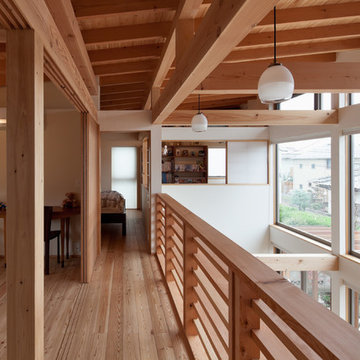
Photo by 吉田誠
Imagen de dormitorio infantil de 4 a 10 años minimalista con paredes blancas, suelo de madera clara y suelo marrón
Imagen de dormitorio infantil de 4 a 10 años minimalista con paredes blancas, suelo de madera clara y suelo marrón
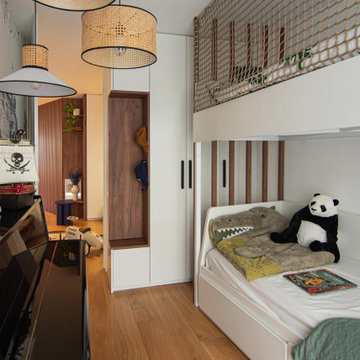
Diseño de dormitorio infantil de 4 a 10 años minimalista de tamaño medio con paredes blancas, suelo de madera clara y suelo beige
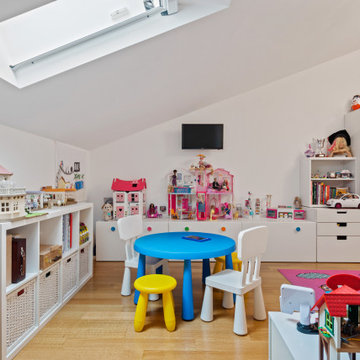
Modelo de dormitorio infantil de 4 a 10 años moderno pequeño con paredes blancas y suelo de madera clara
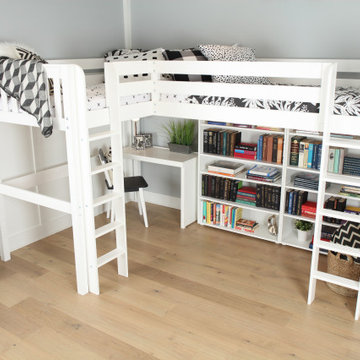
This Maxtrix Bed offers a unique way to sleep 2 to a room while saving floorspace. One twin size loft bed is connected to one twin size loft bed, forming raised “L” shape that fits perfectly in a bedroom corner. Over 4 ft of underbed clearance, ideal for a desk, storage or play space. www.maxtrixkids.com
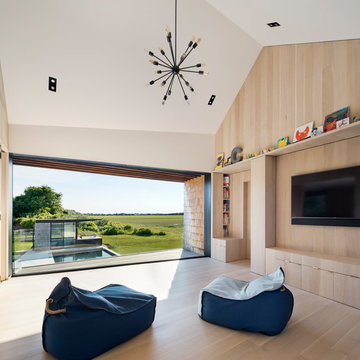
Diseño de dormitorio infantil de 4 a 10 años moderno con paredes beige, suelo de madera clara y suelo beige
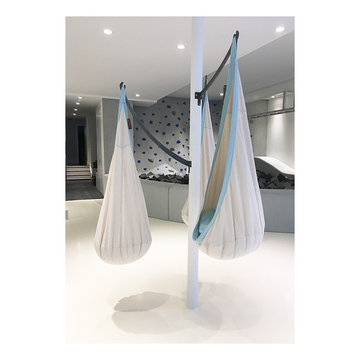
Eisner Design
Ejemplo de dormitorio infantil de 4 a 10 años minimalista grande con paredes blancas y suelo blanco
Ejemplo de dormitorio infantil de 4 a 10 años minimalista grande con paredes blancas y suelo blanco
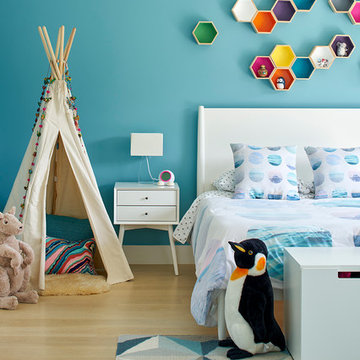
bruce damonte
Diseño de dormitorio infantil de 4 a 10 años minimalista grande con paredes azules y suelo de madera clara
Diseño de dormitorio infantil de 4 a 10 años minimalista grande con paredes azules y suelo de madera clara
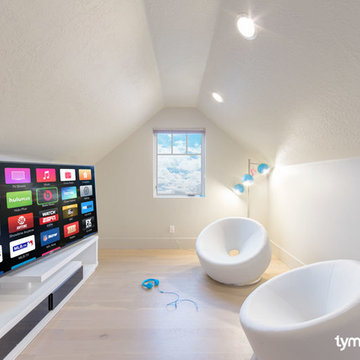
This TV nook was created with a Sony 4K Ultra HD TV, with hidden in-wall structural wiring.
Photo by: Brad Montgomery
Ejemplo de dormitorio infantil minimalista con paredes blancas y suelo de madera clara
Ejemplo de dormitorio infantil minimalista con paredes blancas y suelo de madera clara
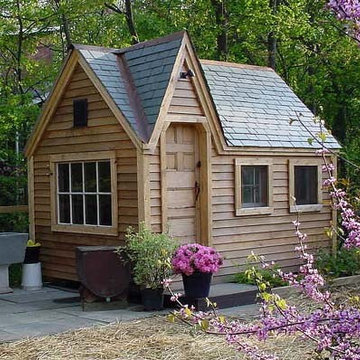
8×12 Dollhouse featuring custom windows, asphalt shingles and horizontal clapboard siding from our options pricing. Beautiful playhouse with an overall height of ten feet. It can be converted to a very attractive storage shed when the kids out grow it. Reminiscent of old Victorian houses, the steep rooflines and graceful dormer add a fresh style to boring backyard sheds. The two 2×2 opening windows fill the 96 square feet with lots of light making this quaint little cottage irresistible for the kid inside us all. The single door in the dormer is complemented with large double doors on the gable end allowing bulky items to fit in the shelter.
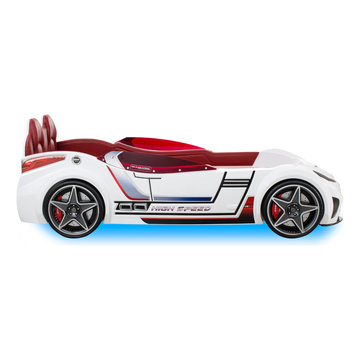
3-2-1.....The race is on !!! Introducing our life-like Sports Car Bed that will earn your little racer 1st place at the bedtime finish line !!!
The handsome art. leather upholstered headboard & interior is equipped with the latest in electronic technology, light animation system & LED lights detailing the sparkling star-shaped wheel rims.
State-of-the-art sound system features are: Bluetooth, USB, SD card, Aux & Speakers.
Heart-racing car sounds are triggered by a "key fob" style wireless remote.
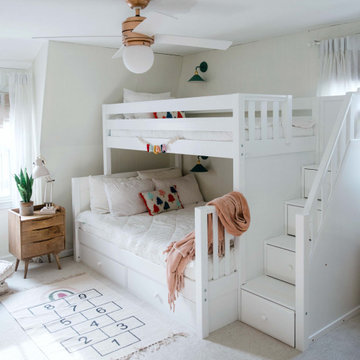
This Maxtrix bed allows for different sizes and ages to comfortably sleep in our high twin over full bunk bed with stairs! Top bunk raised higher for more space between beds = no more bumped heads on the bottom. Staircase is a super safe way for young children to climb + each step doubles as a storage drawer. www.maxtrixkids.com

A lovely Brooklyn Townhouse with an underutilized garden floor (walk out basement) gets a full redesign to expand the footprint of the home. The family of four needed a playroom for toddlers that would grow with them, as well as a multifunctional guest room and office space. The modern play room features a calming tree mural background juxtaposed with vibrant wall decor and a beanbag chair.. Plenty of closed and open toy storage, a chalkboard wall, and large craft table foster creativity and provide function. Carpet tiles for easy clean up with tots and a sleeper chair allow for more guests to stay. The guest room design is sultry and decadent with golds, blacks, and luxurious velvets in the chair and turkish ikat pillows. A large chest and murphy bed, along with a deco style media cabinet plus TV, provide comfortable amenities for guests despite the long narrow space. The glam feel provides the perfect adult hang out for movie night and gaming. Tibetan fur ottomans extend seating as needed.
2.571 ideas para habitaciones infantiles unisex modernas
6
