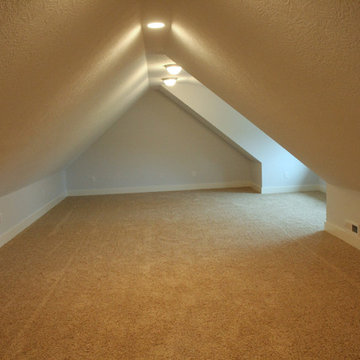396 ideas para habitaciones infantiles unisex de estilo americano
Filtrar por
Presupuesto
Ordenar por:Popular hoy
141 - 160 de 396 fotos
Artículo 1 de 3
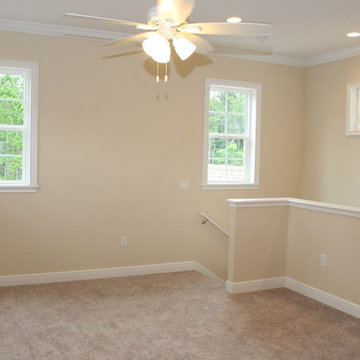
Upstairs loft
Ejemplo de dormitorio infantil de estilo americano grande con paredes beige y moqueta
Ejemplo de dormitorio infantil de estilo americano grande con paredes beige y moqueta
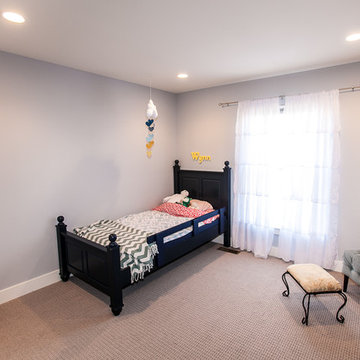
Craftsman Home Wildwood, Missouri
This custom built Craftsman style home is located in the Glencoe / Wildwood, Missouri area. The 1 1/2 story home features an open floor plan that is light and bright, with custom craftsman details throughout that give each room a sense of warmth. At 2,600 square feet, the home was designed with the couple and their children in mind – offering flexible space, play areas, and highly durable materials that would stand up to an active lifestyle with growing kids.
Our clients chose the 3+ acre property in the Oak Creek Estates area of Wildwood to build their new home, in part due to its location in the Rockwood School District, but also because of the peaceful privacy and gorgeous views of the Meramec Valley.
Features of this Wildwood custom home include:
Luxury & custom details
1 1/2 story floor plan with main floor master suite
Custom cabinetry in kitchen, mud room and pantry
Farm sink with metal pedestal
Floating shelves in kitchen area
Mirage Foxwood Maple flooring throughout the main floor
White Vermont Granite countertops in kitchen
Walnut countertop in kitchen island
Astria Scorpio Direct-Vent gas fireplace
Cultured marble in guest bath
High Performance features
Professional grade GE Monogram appliances (ENERGY STAR Certified)
Evergrain composite decking in Weatherwood
ENERGY STAR Certified Andersen Windows
Craftsman Styling
Douglas fir timber accent at the entrance
Clopay Gallery Collection garage door
New Heritage Series Winslow 3-panel doors with shaker styling
Oil Rubbed Bronze lanterns & light fixtures from the Hinkley Lighting Manhattan line
Stonewood Cerris Tile in Master Bedroom
Hibbs Homes
http://hibbshomes.com/custom-home-builders-st-louis/st-louis-custom-homes-portfolio/custom-home-construction-wildwood-missouri/
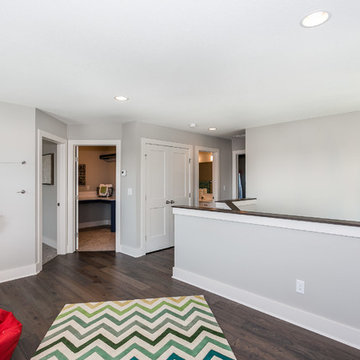
AEV Real Estate Photography
Modelo de dormitorio infantil de 4 a 10 años de estilo americano de tamaño medio con paredes blancas y suelo de madera oscura
Modelo de dormitorio infantil de 4 a 10 años de estilo americano de tamaño medio con paredes blancas y suelo de madera oscura
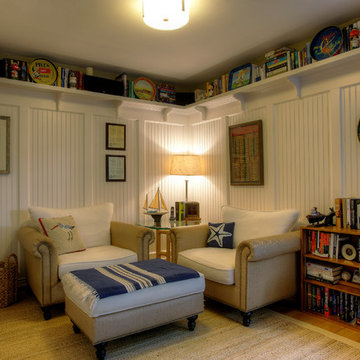
Imagen de habitación infantil unisex de estilo americano de tamaño medio con escritorio, paredes blancas, suelo de madera en tonos medios y suelo marrón
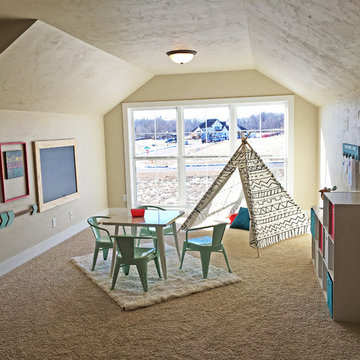
This bonus room is the perfect extra space for children to play in, a TV room or an extra bedroom.
Diseño de dormitorio infantil de 4 a 10 años de estilo americano grande con paredes beige y moqueta
Diseño de dormitorio infantil de 4 a 10 años de estilo americano grande con paredes beige y moqueta
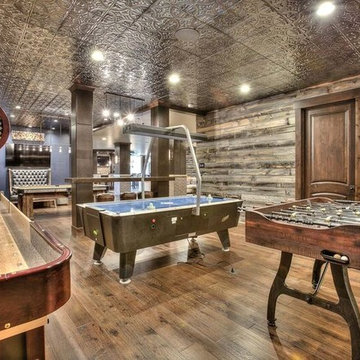
Diseño de dormitorio infantil de estilo americano extra grande con paredes marrones, suelo de madera en tonos medios y suelo marrón
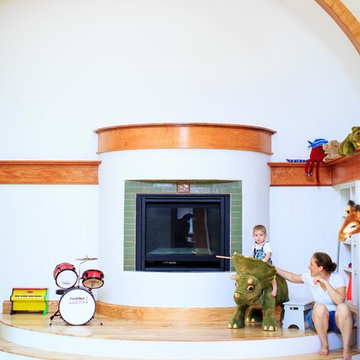
Crystal Ku Downs
Ejemplo de dormitorio infantil de 4 a 10 años de estilo americano de tamaño medio con paredes blancas y suelo de madera clara
Ejemplo de dormitorio infantil de 4 a 10 años de estilo americano de tamaño medio con paredes blancas y suelo de madera clara
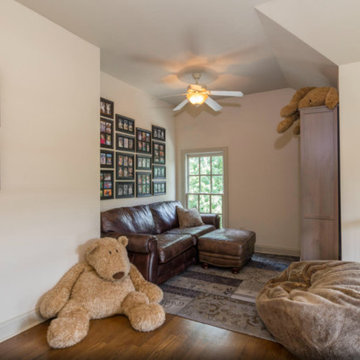
Dave Burroughs
Diseño de dormitorio infantil de estilo americano de tamaño medio con paredes blancas y suelo de madera en tonos medios
Diseño de dormitorio infantil de estilo americano de tamaño medio con paredes blancas y suelo de madera en tonos medios
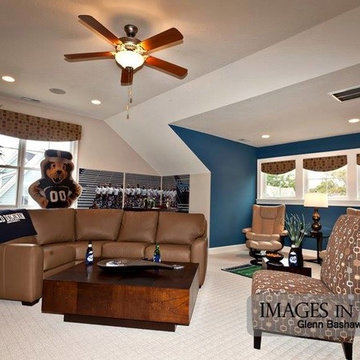
Glen Bradshaw
Foto de dormitorio infantil de estilo americano de tamaño medio con paredes azules y moqueta
Foto de dormitorio infantil de estilo americano de tamaño medio con paredes azules y moqueta
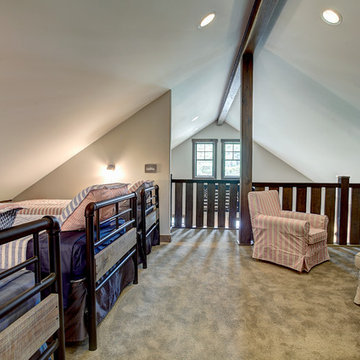
Photos by Kaity
Diseño de dormitorio infantil de estilo americano de tamaño medio con paredes beige y moqueta
Diseño de dormitorio infantil de estilo americano de tamaño medio con paredes beige y moqueta
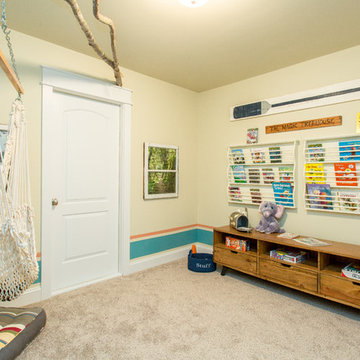
The perfect reading nook that brings the outdoors, indoors! To see more of the Lane floor plan visit: www.gomsh.com/the-lane
Photo by: Bryan Chavez
Imagen de dormitorio infantil de 4 a 10 años de estilo americano de tamaño medio con paredes beige y moqueta
Imagen de dormitorio infantil de 4 a 10 años de estilo americano de tamaño medio con paredes beige y moqueta
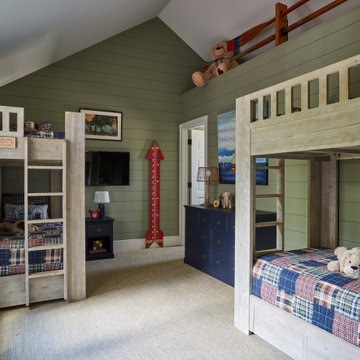
This bunk room is perfect for the grandkids. Cathedral ceiling, green shiplap walls, blue dressers, and colorful bedding.
Ejemplo de dormitorio infantil de estilo americano grande con paredes verdes, moqueta y suelo beige
Ejemplo de dormitorio infantil de estilo americano grande con paredes verdes, moqueta y suelo beige
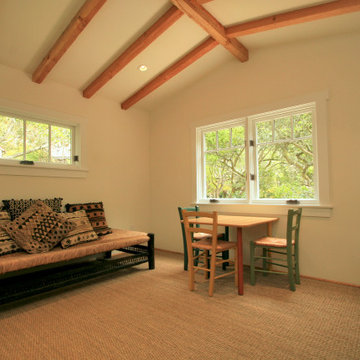
The den which features a vaulted ceiling with wood beam accents can also serve as a home office, kids room or Guest room.
Imagen de dormitorio infantil de estilo americano de tamaño medio con paredes blancas, moqueta y suelo marrón
Imagen de dormitorio infantil de estilo americano de tamaño medio con paredes blancas, moqueta y suelo marrón
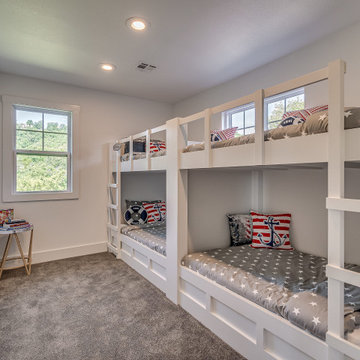
Lake house bunk room
Ejemplo de dormitorio infantil de 4 a 10 años de estilo americano pequeño con paredes blancas, moqueta y suelo gris
Ejemplo de dormitorio infantil de 4 a 10 años de estilo americano pequeño con paredes blancas, moqueta y suelo gris
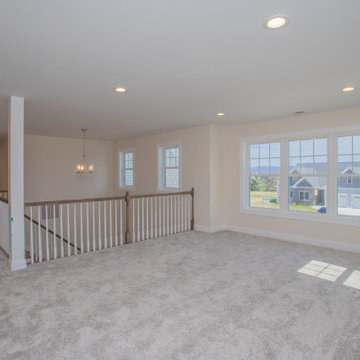
Open House This Sunday 4/11/21 in Fishersville!
Your brand new, three-bedroom, 2.5-bathroom home awaits you in Windward Pointe! If you have been waiting for the perfect home for your family, this one is it! Your new kitchen features a large island with a built-in breakfast bar, stainless steel appliances, granite countertops, and hardwood floors. Warm yourself on cold days by the fireplace in the living room. There are many windows in this home, too, allowing the natural light to accent the home's beautiful construction.
Enjoy the warmer weather on your screened-in back porch. The laundry room has plenty of cabinet space and a sink for easy clean-up. There is a bonus room just off the master suite, which would be perfect for a home office or nursery. Speaking of your new master suite, it features a walk-in closet and a master bath with a jetted tub, a stall shower, and his and her sinks!
Follow the gorgeous staircase to the second floor, where you'll find a loft/rec room area, two more bedrooms, a second full bath, and an unfinished bonus room! Plus, there's plenty of space for your vehicles in your new two-car garage!
This home is a must-see in person! Lucky for you, Ashley is hosting an open house this Sunday, April 11, 2021, at this stunning home! Visit her at 197 Windsor Drive, Fishersville, VA 22939, from 1 to 4 PM. This home is available with a builder's warranty for one year and qualifies for our easy owner financing program. Ashley has all the details! If you prefer to schedule a private tour or have any questions before the open house, contact her at 540-280-3385. We are an equal housing opportunity and warmly welcome realtors!
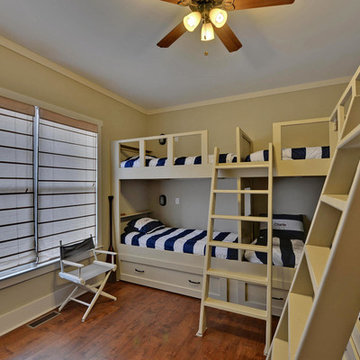
A built in bunk bed room. Featuring 6 beds with storage.
Ejemplo de dormitorio infantil de estilo americano de tamaño medio con paredes beige, suelo de madera en tonos medios y suelo marrón
Ejemplo de dormitorio infantil de estilo americano de tamaño medio con paredes beige, suelo de madera en tonos medios y suelo marrón
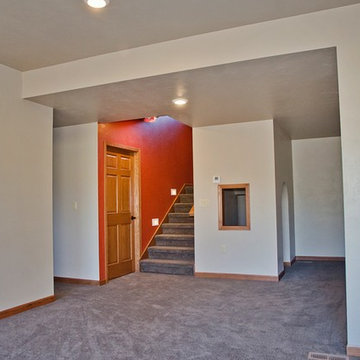
Next to the basement stairs, this homeowner had has create a separate kids' play area complete with an arched doorway and window.
Foto de dormitorio infantil de 4 a 10 años de estilo americano pequeño con paredes blancas, moqueta y suelo marrón
Foto de dormitorio infantil de 4 a 10 años de estilo americano pequeño con paredes blancas, moqueta y suelo marrón
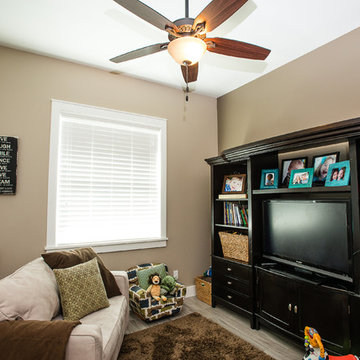
A traditional custom home with high-end finishes, a gourmet kitchen with granite countertops and custom cabinetry. This home has an open concept layout, vaulted ceilings, and wood floors that span through the main living space featuring a colorful pallet and large windows that bring in lots of natural light.
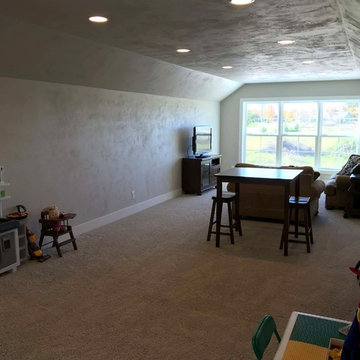
Foto de dormitorio infantil de estilo americano grande con paredes beige, moqueta y suelo blanco
396 ideas para habitaciones infantiles unisex de estilo americano
8
