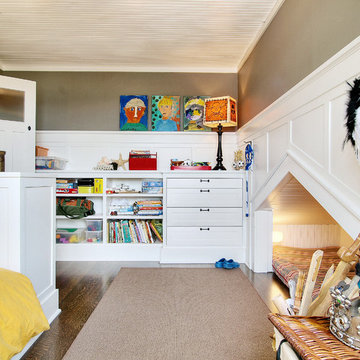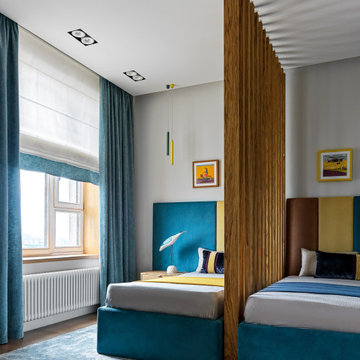2.502 ideas para habitaciones infantiles unisex con paredes grises
Filtrar por
Presupuesto
Ordenar por:Popular hoy
41 - 60 de 2502 fotos
Artículo 1 de 3
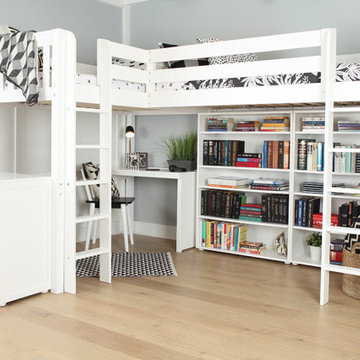
This Maxtrix Bed offers a unique way to sleep 2 to a room while saving floorspace. One twin size loft bed is connected to one twin size loft bed, forming raised “L” shape that fits perfectly in a bedroom corner. Over 4 ft of underbed clearance, ideal for a desk, storage or play space. www.maxtrixkids.com

DreamDesign®25, Springmoor House, is a modern rustic farmhouse and courtyard-style home. A semi-detached guest suite (which can also be used as a studio, office, pool house or other function) with separate entrance is the front of the house adjacent to a gated entry. In the courtyard, a pool and spa create a private retreat. The main house is approximately 2500 SF and includes four bedrooms and 2 1/2 baths. The design centerpiece is the two-story great room with asymmetrical stone fireplace and wrap-around staircase and balcony. A modern open-concept kitchen with large island and Thermador appliances is open to both great and dining rooms. The first-floor master suite is serene and modern with vaulted ceilings, floating vanity and open shower.
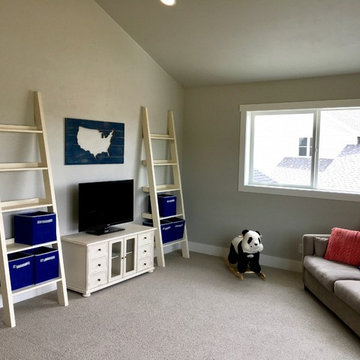
If you have children, you'll definitely want to have a play room like this one in your home! Located upstairs away from everything else in the home.
Ejemplo de dormitorio infantil campestre grande con paredes grises, moqueta y suelo beige
Ejemplo de dormitorio infantil campestre grande con paredes grises, moqueta y suelo beige
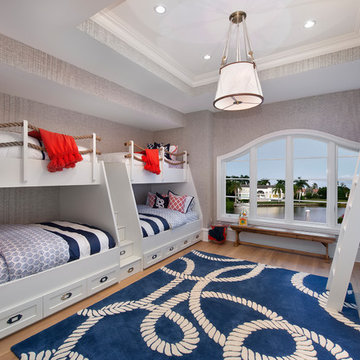
Modelo de dormitorio infantil de 4 a 10 años marinero con paredes grises y suelo de madera clara
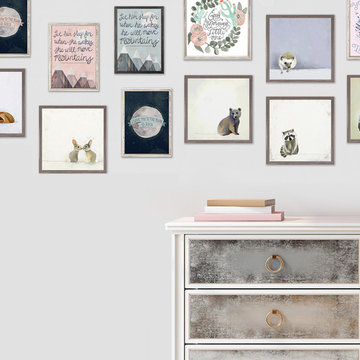
Finding unique wall decor for girls is easy as 1-2-3 with girl canvas wall art from Oopsy Daisy! Explore a catalog of girl room decorating ideas to discover your perfect piece of canvas art for your girls room, from newborn to tween. Our girls canvas art makes for an easy and affordable room makeover.
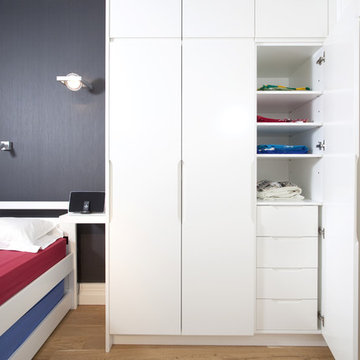
With the teenager of the house needing space for his musical instrumentss and space to play we carefully considered the structure of the practice room.
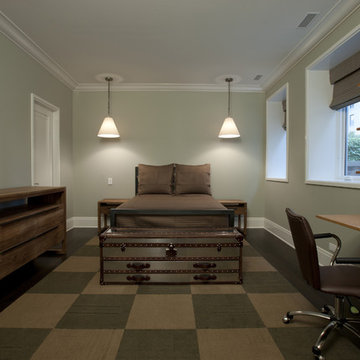
Foto de dormitorio infantil contemporáneo con paredes grises y suelo de madera oscura
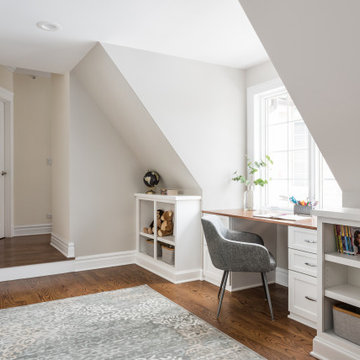
Foto de dormitorio infantil clásico renovado grande con escritorio, paredes grises, suelo de madera en tonos medios y suelo marrón
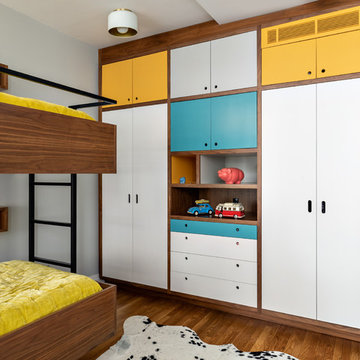
Ejemplo de dormitorio infantil de 4 a 10 años retro con paredes grises y suelo de madera en tonos medios
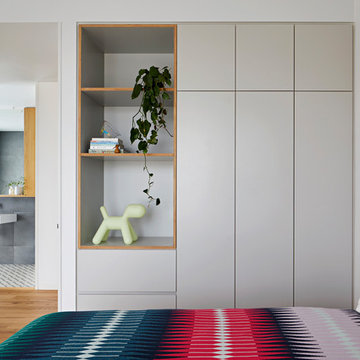
Tatjana Pllitt
Foto de dormitorio infantil contemporáneo con paredes grises y suelo de madera clara
Foto de dormitorio infantil contemporáneo con paredes grises y suelo de madera clara
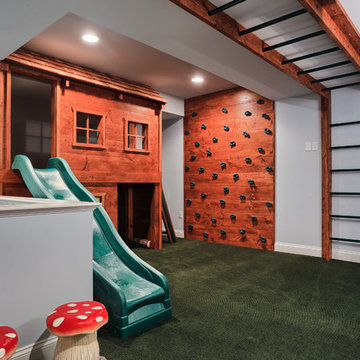
A playroom appealing to children in the wide age range of 2-12 was designed to include a rock climbing wall, a custom built-in fort, monkey bars, and a framed magnetized chalk board.
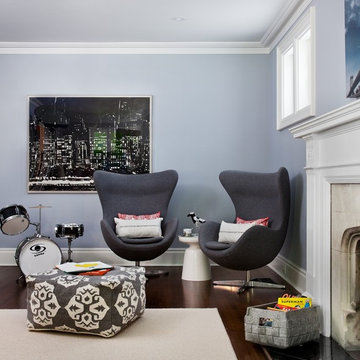
Photography: Donna Griffith
Diseño de dormitorio infantil bohemio con paredes grises, suelo de madera oscura y suelo marrón
Diseño de dormitorio infantil bohemio con paredes grises, suelo de madera oscura y suelo marrón
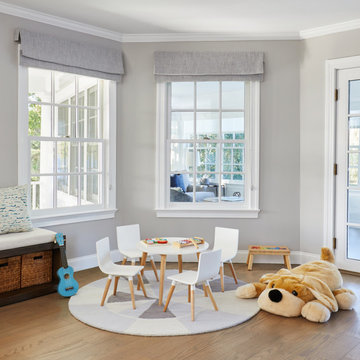
This three-story Westhampton Beach home designed for family get-togethers features a large entry and open-plan kitchen, dining, and living room. The kitchen was gut-renovated to merge seamlessly with the living room. For worry-free entertaining and clean-up, we used lots of performance fabrics and refinished the existing hardwood floors with a custom greige stain. A palette of blues, creams, and grays, with a touch of yellow, is complemented by natural materials like wicker and wood. The elegant furniture, striking decor, and statement lighting create a light and airy interior that is both sophisticated and welcoming, for beach living at its best, without the fuss!
---
Our interior design service area is all of New York City including the Upper East Side and Upper West Side, as well as the Hamptons, Scarsdale, Mamaroneck, Rye, Rye City, Edgemont, Harrison, Bronxville, and Greenwich CT.
For more about Darci Hether, see here: https://darcihether.com/
To learn more about this project, see here:
https://darcihether.com/portfolio/westhampton-beach-home-for-gatherings/
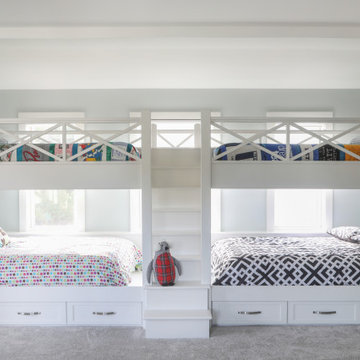
Diseño de dormitorio infantil de 4 a 10 años clásico renovado grande con paredes grises, moqueta y suelo gris
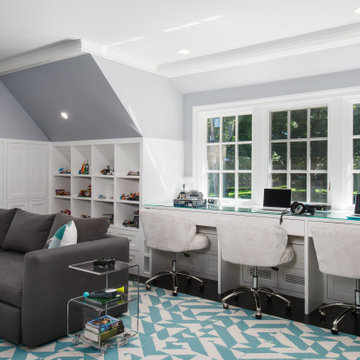
Diseño de dormitorio infantil tradicional renovado con paredes grises, suelo de madera oscura y suelo negro
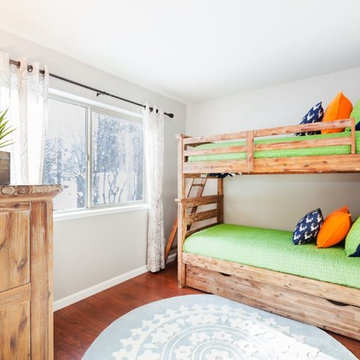
Vacation Rental Living Room
Photograph by Hazeltine Photography.
This was a fun, collaborative effort with our clients. Coming from the Bay area, our clients spend a lot of time in Tahoe and therefore purchased a vacation home within close proximity to Heavenly Mountain. Their intention was to utilize the three-bedroom, three-bathroom, single-family home as a vacation rental but also as a part-time, second home for themselves. Being a vacation rental, budget was a top priority. We worked within our clients’ parameters to create a mountain modern space with the ability to sleep 10, while maintaining durability, functionality and beauty. We’re all thrilled with the result.
Talie Jane Interiors is a full-service, luxury interior design firm specializing in sophisticated environments.
Founder and interior designer, Talie Jane, is well known for her ability to collaborate with clients. She creates highly individualized spaces, reflective of individual tastes and lifestyles. Talie's design approach is simple. She believes that, "every space should tell a story in an artistic and beautiful way while reflecting the personalities and design needs of our clients."
At Talie Jane Interiors, we listen, understand our clients and deliver within budget to provide beautiful, comfortable spaces. By utilizing an analytical and artistic approach, we offer creative solutions to design challenges.
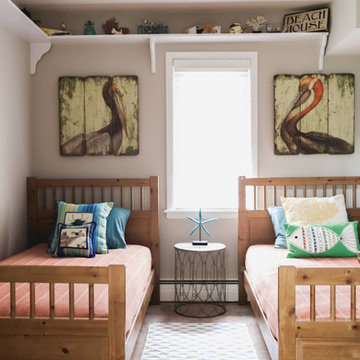
Teresa Robertson / Robertson & Co. Photography
Ejemplo de dormitorio infantil de 4 a 10 años marinero pequeño con paredes grises, moqueta y suelo marrón
Ejemplo de dormitorio infantil de 4 a 10 años marinero pequeño con paredes grises, moqueta y suelo marrón
2.502 ideas para habitaciones infantiles unisex con paredes grises
3

