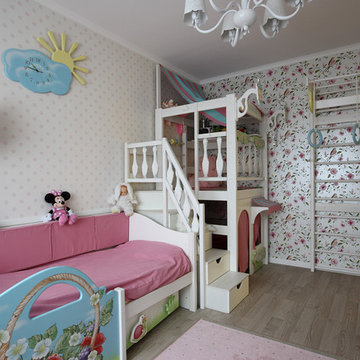1.763 ideas para habitaciones de niña grises
Ordenar por:Popular hoy
141 - 160 de 1763 fotos
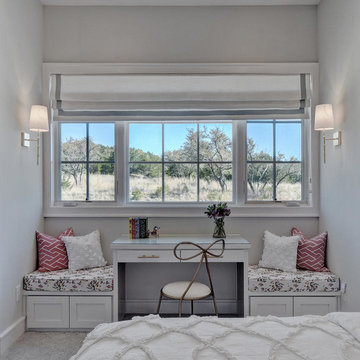
Twist Tours
Foto de dormitorio infantil tradicional renovado grande con paredes grises y moqueta
Foto de dormitorio infantil tradicional renovado grande con paredes grises y moqueta
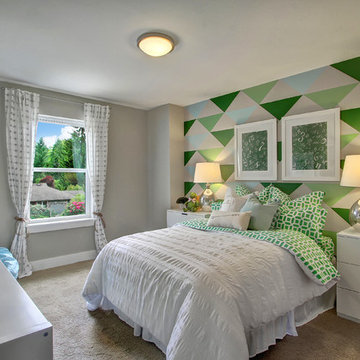
Secondary bedroom with accent painted wall. White furniture and green accents throughout.
Ejemplo de dormitorio infantil actual con moqueta y paredes multicolor
Ejemplo de dormitorio infantil actual con moqueta y paredes multicolor
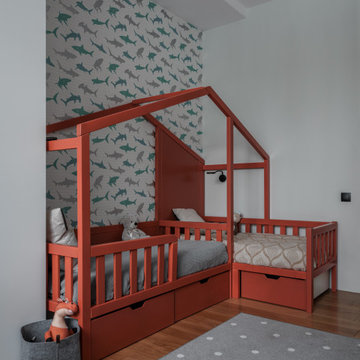
Детская комната стилистически представляет собой нейтральное пространство, продолжающее общую концепцию. В качестве яркого элемента - кровать в форме домика, сложного кирпичного оттенка и акцентные обои за кроватью.
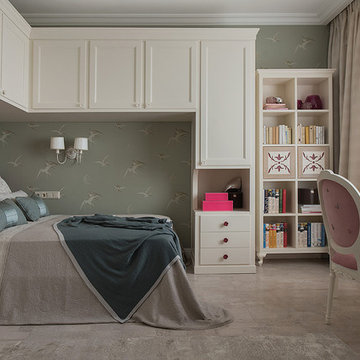
Ольга Мелекесцева
Foto de dormitorio infantil de 4 a 10 años clásico renovado de tamaño medio con paredes verdes, suelo de corcho y suelo beige
Foto de dormitorio infantil de 4 a 10 años clásico renovado de tamaño medio con paredes verdes, suelo de corcho y suelo beige
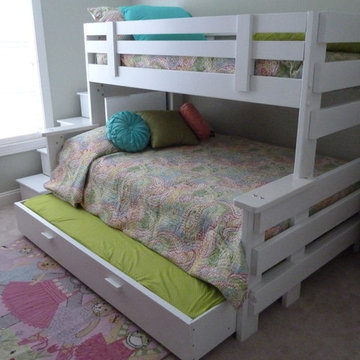
Modelo de dormitorio infantil de 4 a 10 años contemporáneo de tamaño medio con paredes grises y moqueta
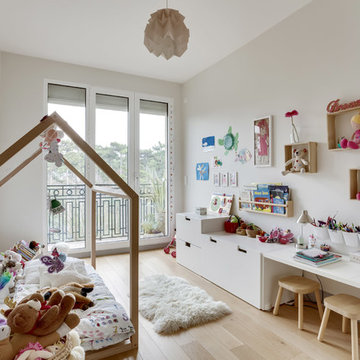
Photographe Marine Pinard
Diseño de dormitorio infantil de 4 a 10 años nórdico con paredes grises, suelo de madera clara y suelo beige
Diseño de dormitorio infantil de 4 a 10 años nórdico con paredes grises, suelo de madera clara y suelo beige
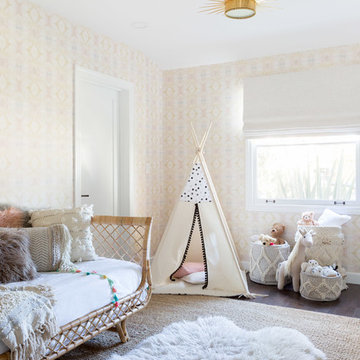
Amy Bartlam
Diseño de dormitorio infantil de 1 a 3 años marinero con paredes beige y suelo de madera oscura
Diseño de dormitorio infantil de 1 a 3 años marinero con paredes beige y suelo de madera oscura

A little girls room with a pale pink ceiling and pale gray wainscoat
This fast pace second level addition in Lakeview has received a lot of attention in this quite neighborhood by neighbors and house visitors. Ana Borden designed the second level addition on this previous one story residence and drew from her experience completing complicated multi-million dollar institutional projects. The overall project, including designing the second level addition included tieing into the existing conditions in order to preserve the remaining exterior lot for a new pool. The Architect constructed a three dimensional model in Revit to convey to the Clients the design intent while adhering to all required building codes. The challenge also included providing roof slopes within the allowable existing chimney distances, stair clearances, desired room sizes and working with the structural engineer to design connections and structural member sizes to fit the constraints listed above. Also, extensive coordination was required for the second addition, including supports designed by the structural engineer in conjunction with the existing pre and post tensioned slab. The Architect’s intent was also to create a seamless addition that appears to have been part of the existing residence while not impacting the remaining lot. Overall, the final construction fulfilled the Client’s goals of adding a bedroom and bathroom as well as additional storage space within their time frame and, of course, budget.
Smart Media
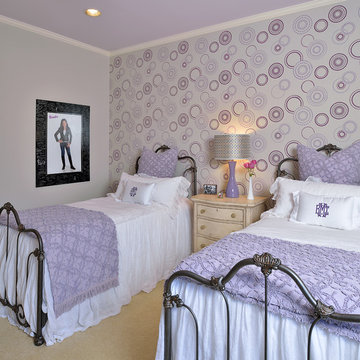
Iron beds brings together fun and femininity with gauzy coverlets. From the accent wall to the bedding, purple was the color of choice. A custom lamp shade and monogrammed pillows brings a little whimsy to the room. Photo Credit: Miro Dvorscak

Our clients purchased a new house, but wanted to add their own personal style and touches to make it really feel like home. We added a few updated to the exterior, plus paneling in the entryway and formal sitting room, customized the master closet, and cosmetic updates to the kitchen, formal dining room, great room, formal sitting room, laundry room, children’s spaces, nursery, and master suite. All new furniture, accessories, and home-staging was done by InHance. Window treatments, wall paper, and paint was updated, plus we re-did the tile in the downstairs powder room to glam it up. The children’s bedrooms and playroom have custom furnishings and décor pieces that make the rooms feel super sweet and personal. All the details in the furnishing and décor really brought this home together and our clients couldn’t be happier!
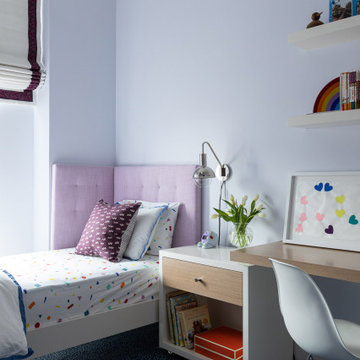
Interior Design by Nina Carbone.
Foto de dormitorio infantil contemporáneo con paredes púrpuras, moqueta y suelo azul
Foto de dormitorio infantil contemporáneo con paredes púrpuras, moqueta y suelo azul
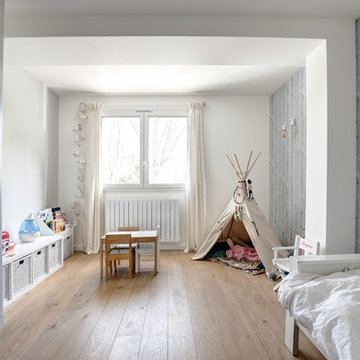
Diseño de habitación de niña de 1 a 3 años escandinava con paredes blancas, suelo de madera en tonos medios y suelo marrón

Imagen de dormitorio infantil clásico renovado de tamaño medio con paredes blancas, suelo marrón y suelo de madera oscura
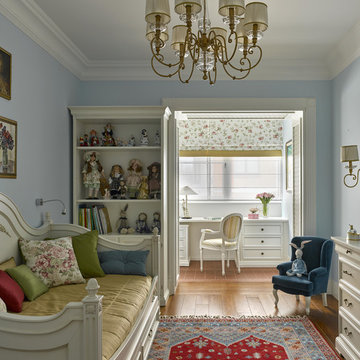
Diseño de dormitorio infantil de 4 a 10 años tradicional con paredes azules y suelo de madera en tonos medios
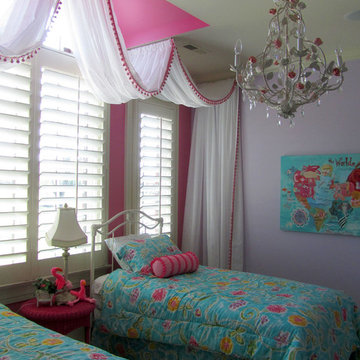
When designing their dream home, this lovely family know they wanted their grandkids to have rooms for their many visits. What better way to make a guest room really girly, but still easy to update than a light and airy bed canopy.

Modelo de habitación de niña actual con paredes grises, moqueta, suelo gris y papel pintado
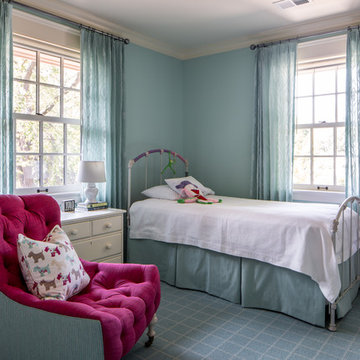
BRANDON STENGER
Modelo de dormitorio infantil clásico de tamaño medio con paredes azules, moqueta y suelo azul
Modelo de dormitorio infantil clásico de tamaño medio con paredes azules, moqueta y suelo azul
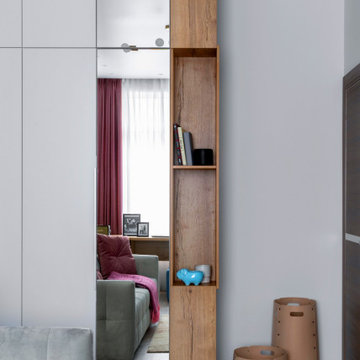
Стильная детская комната для девочки школьницы, с большим, угловым рабочим столом и полноразмерным диваном.
Комната выполнена в сочетании голубых и розовых оттенков, которые находятся на обоях и текстиле.
Оригинальная подсветка и золотая фурнитура дополняют интерьер.
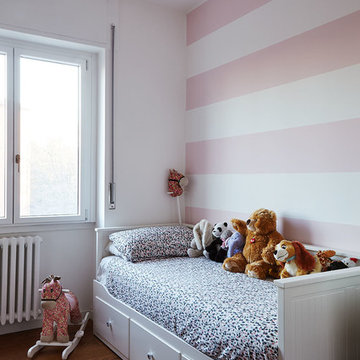
Foto di Filippo Pincolini
Ejemplo de dormitorio infantil de 4 a 10 años minimalista pequeño con paredes rosas, suelo de madera oscura y suelo marrón
Ejemplo de dormitorio infantil de 4 a 10 años minimalista pequeño con paredes rosas, suelo de madera oscura y suelo marrón
1.763 ideas para habitaciones de niña grises
8
