3.428 ideas para habitaciones de invitados rústicas
Filtrar por
Presupuesto
Ordenar por:Popular hoy
61 - 80 de 3428 fotos
Artículo 1 de 3
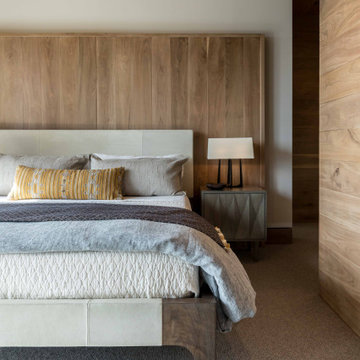
Foto de habitación de invitados rural de tamaño medio con paredes blancas, moqueta, madera y madera
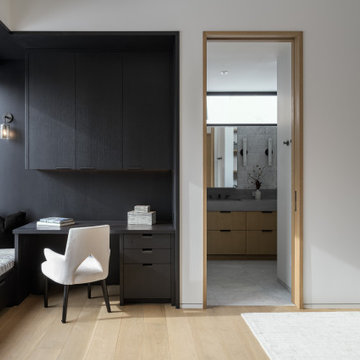
The Glo A5 triple-pane windows and doors were utilized for their advanced performance capabilities. Year-round comfort is achieved by the thermally-broken aluminum frame, low iron glass, multiple air seals, and argon-filled glazing. Advanced thermal technology was pivotal for the home’s design considering the amount of glazing that is used throughout the home. The windows and multiple 16’ sliding doors are one of the main features of the home’s design, focusing heavily on the beauty of Idaho. The doors also allow easy access to the deck, creating an eagle-eye view of the Valley.
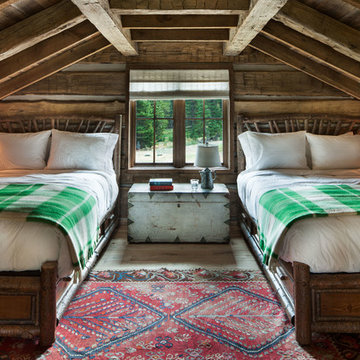
David O Marlow
Foto de habitación de invitados rústica con paredes marrones, suelo de madera clara y suelo beige
Foto de habitación de invitados rústica con paredes marrones, suelo de madera clara y suelo beige
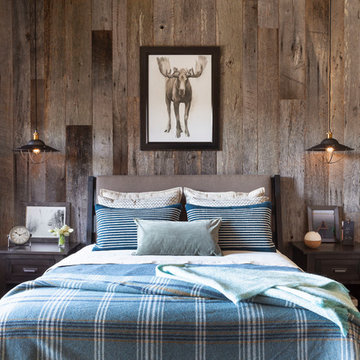
Reclaimed weathered gray barn board by Reclaimed DesignWorks. Photos by Emily Minton Redfield Photography.
Imagen de habitación de invitados rústica de tamaño medio sin chimenea con paredes blancas, moqueta y suelo marrón
Imagen de habitación de invitados rústica de tamaño medio sin chimenea con paredes blancas, moqueta y suelo marrón
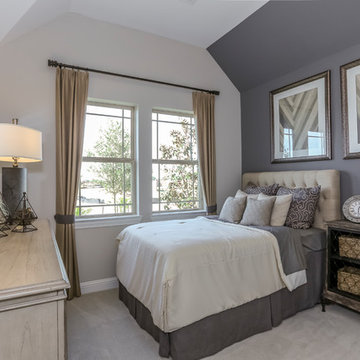
Modelo de habitación de invitados rural grande con paredes grises, moqueta y suelo beige
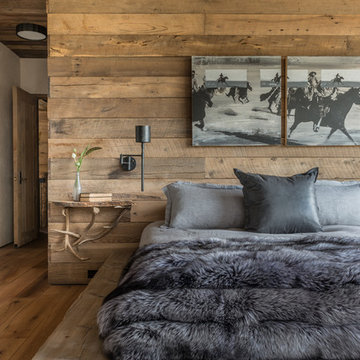
Modelo de habitación de invitados rústica grande con paredes beige, suelo de madera en tonos medios, todas las chimeneas, marco de chimenea de piedra y suelo marrón
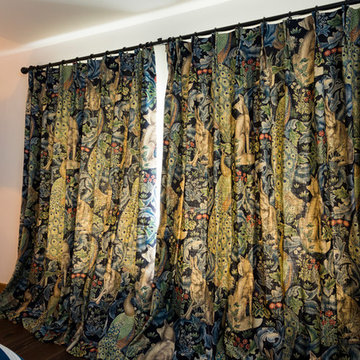
Master Bedroom - Nautical Cottage. Blue feature wall behind the bedhead. Bespoke Morris & Co. Curtains. Bay window seating area. Bespoke Wardrobe.
Photograph: Chris Kemp
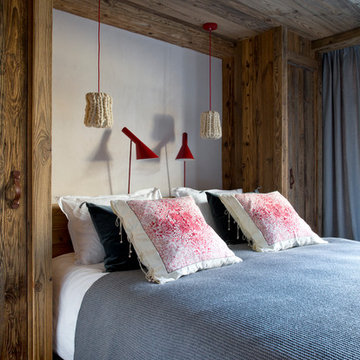
Ejemplo de habitación de invitados rústica sin chimenea con paredes blancas y suelo de madera en tonos medios
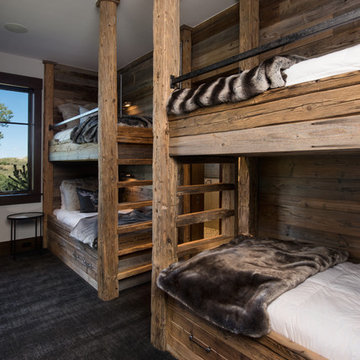
Ric Stovall
Diseño de habitación de invitados rústica de tamaño medio con paredes beige y moqueta
Diseño de habitación de invitados rústica de tamaño medio con paredes beige y moqueta
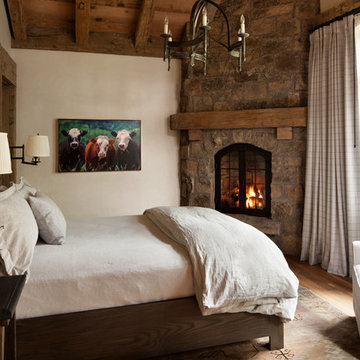
David O. Marlow Photography
Imagen de habitación de invitados rústica de tamaño medio con paredes blancas, suelo de madera en tonos medios, chimenea de esquina y marco de chimenea de piedra
Imagen de habitación de invitados rústica de tamaño medio con paredes blancas, suelo de madera en tonos medios, chimenea de esquina y marco de chimenea de piedra
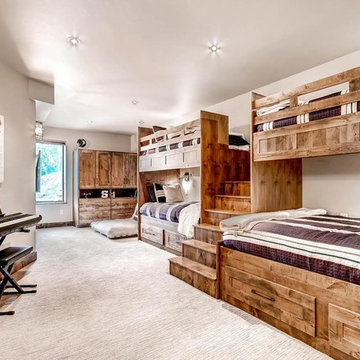
Ejemplo de habitación de invitados rústica grande sin chimenea con paredes grises, moqueta, suelo beige y con escritorio
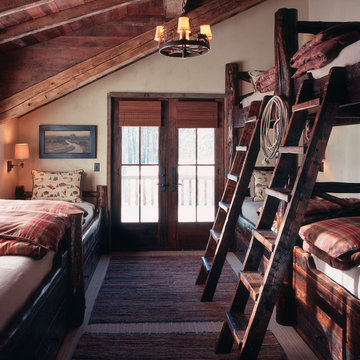
In the West, the premier private destination for world-class skiing is Yellowstone Club. The McKenna Mountain Retreat is owned by a family who loves the outdoors, whether it’s skiing the ‘Private Powder’ at YC, or fly fishing any of the nearby trout rivers. With grown children, they wanted a home that would be a place they could all gather comfortably, pursue their favorite activities together, and enjoy the beauty of their surroundings. Encircled by lodgepole pines, they also benefit for solitude without sacrificing the amenities found at the Club.
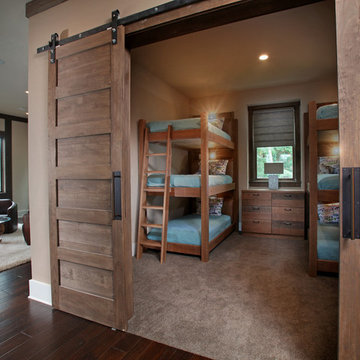
The triple tier bunk beds have padded headboards with task lighting, electrical outlets and a shelf for a place to plug in your pad or read a book. The eight foot high craftsman barn doors provides sleeping quarters for up to six.
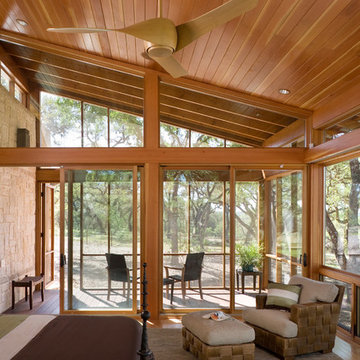
The program consists of a detached Guest House with full Kitchen, Living and Dining amenities, Carport and Office Building with attached Main house and Master Bedroom wing. The arrangement of buildings was dictated by the numerous majestic oaks and organized as a procession of spaces leading from the Entry arbor up to the front door. Large covered terraces and arbors were used to extend the interior living spaces out onto the site.
All the buildings are clad in Texas limestone with accent bands of Leuders limestone to mimic the local limestone cliffs in the area. Steel was used on the arbors and fences and left to rust. Vertical grain Douglas fir was used on the interior while flagstone and stained concrete floors were used throughout. The flagstone floors extend from the exterior entry arbors into the interior of the Main Living space and out onto the Main house terraces.
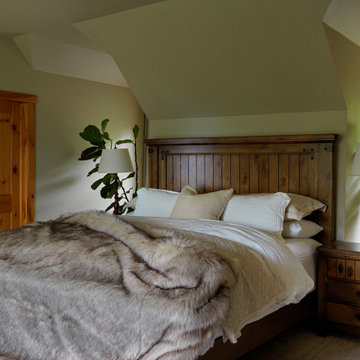
Modelo de habitación de invitados rural de tamaño medio con paredes verdes, moqueta y suelo marrón
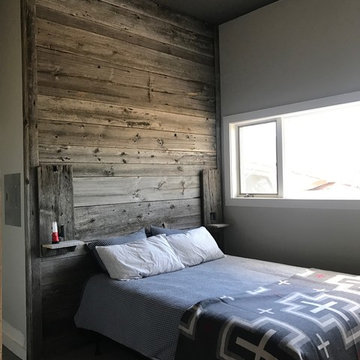
Progress of Barn wood accent wall with floating shelves in guest bedroom.
Foto de habitación de invitados rural de tamaño medio con paredes grises, moqueta y suelo gris
Foto de habitación de invitados rural de tamaño medio con paredes grises, moqueta y suelo gris
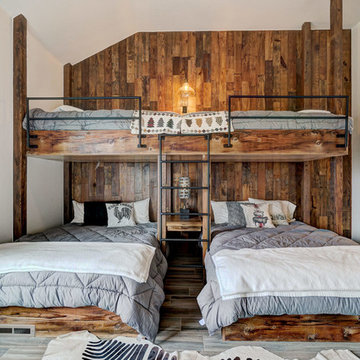
Nested Tours
Imagen de habitación de invitados rústica con paredes blancas, suelo de madera en tonos medios y suelo marrón
Imagen de habitación de invitados rústica con paredes blancas, suelo de madera en tonos medios y suelo marrón
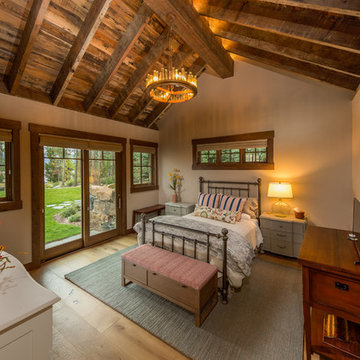
Large Mountain Rustic home on Grand Lake. All reclaimed materials on the exterior. Large timber corbels and beam work with exposed rafters define the exterior. High-end interior finishes and cabinetry throughout.
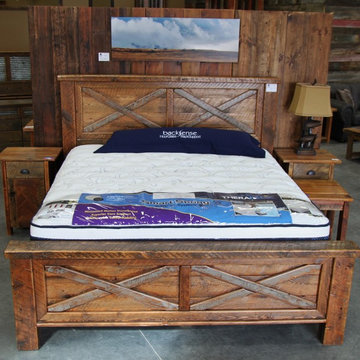
Barn Wood bed made from new rough sawn lumber stained to look like barnwood. Available in Twin,Full,Queen,King,Cal King. Comes complete with Rails,Slats, Bolts and Middle support Rail for Kings
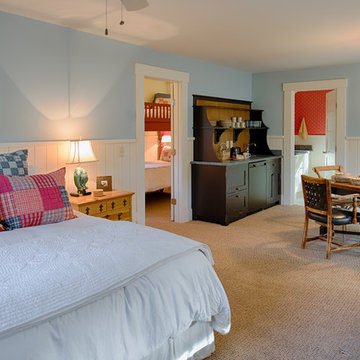
Scott Amundson
Foto de habitación de invitados rústica grande sin chimenea con paredes azules y moqueta
Foto de habitación de invitados rústica grande sin chimenea con paredes azules y moqueta
3.428 ideas para habitaciones de invitados rústicas
4