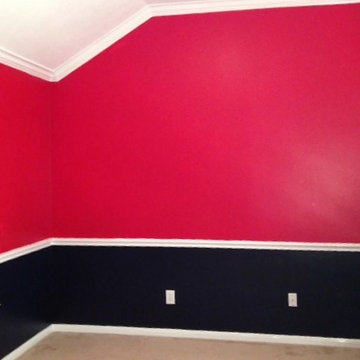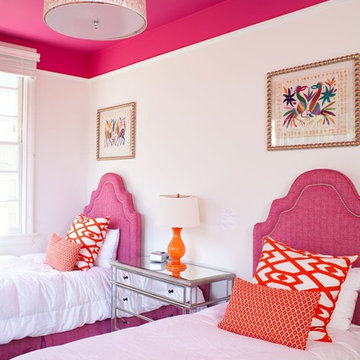332 ideas para habitaciones de invitados rosas
Filtrar por
Presupuesto
Ordenar por:Popular hoy
41 - 60 de 332 fotos
Artículo 1 de 3
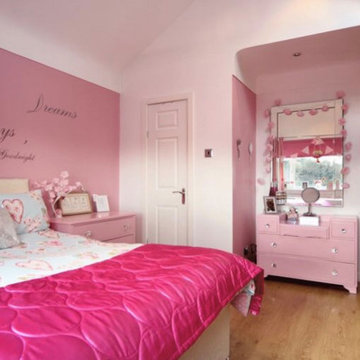
Our clients are a family of four living in a four bedroom substantially sized detached home. Although their property has adequate bedroom space for them and their two children, the layout of the downstairs living space was not functional and it obstructed their everyday life, making entertaining and family gatherings difficult.
Our brief was to maximise the potential of their property to develop much needed quality family space and turn their non functional house into their forever family home.
Concept
The couple aspired to increase the size of the their property to create a modern family home with four generously sized bedrooms and a larger downstairs open plan living space to enhance their family life.
The development of the design for the extension to the family living space intended to emulate the style and character of the adjacent 1970s housing, with particular features being given a contemporary modern twist.
Our Approach
The client’s home is located in a quiet cul-de-sac on a suburban housing estate. Their home nestles into its well-established site, with ample space between the neighbouring properties and has considerable garden space to the rear, allowing the design to take full advantage of the land available.
The levels of the site were perfect for developing a generous amount of floor space as a new extension to the property, with little restrictions to the layout & size of the site.
The size and layout of the site presented the opportunity to substantially extend and reconfigure the family home to create a series of dynamic living spaces oriented towards the large, south-facing garden.
The new family living space provides:
Four generous bedrooms
Master bedroom with en-suite toilet and shower facilities.
Fourth/ guest bedroom with French doors opening onto a first floor balcony.
Large open plan kitchen and family accommodation
Large open plan dining and living area
Snug, cinema or play space
Open plan family space with bi-folding doors that open out onto decked garden space
Light and airy family space, exploiting the south facing rear aspect with the full width bi-fold doors and roof lights in the extended upstairs rooms.
The design of the newly extended family space complements the style & character of the surrounding residential properties with plain windows, doors and brickwork to emulate the general theme of the local area.
Careful design consideration has been given to the neighbouring properties throughout the scheme. The scale and proportions of the newly extended home corresponds well with the adjacent properties.
The new generous family living space to the rear of the property bears no visual impact on the streetscape, yet the design responds to the living patterns of the family providing them with the tailored forever home they dreamed of.
Find out what our clients' say here
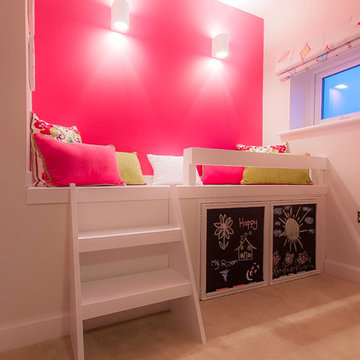
Cranberryhome
Imagen de habitación de invitados actual de tamaño medio con paredes rosas y moqueta
Imagen de habitación de invitados actual de tamaño medio con paredes rosas y moqueta
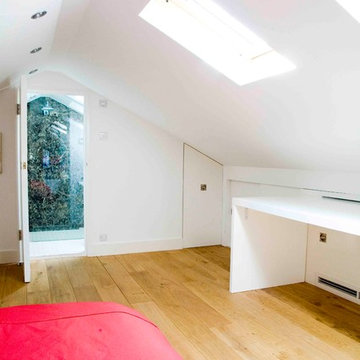
Simple long loft space where the eaves space was maximised to provide great pull-out storage space
Modelo de habitación de invitados actual de tamaño medio con paredes blancas y suelo de madera clara
Modelo de habitación de invitados actual de tamaño medio con paredes blancas y suelo de madera clara
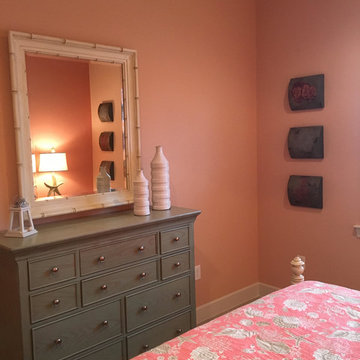
Ejemplo de habitación de invitados marinera de tamaño medio sin chimenea con paredes rosas y suelo de baldosas de porcelana
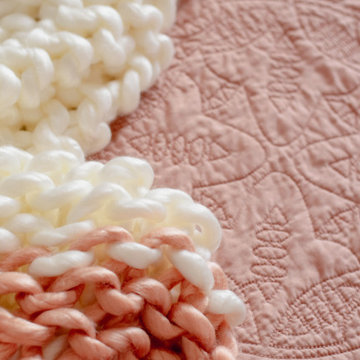
Ejemplo de habitación de invitados vintage pequeña con paredes multicolor, moqueta, suelo beige y papel pintado
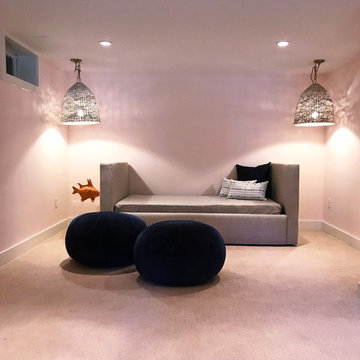
Modelo de habitación de invitados marinera grande con paredes rosas y suelo de madera en tonos medios
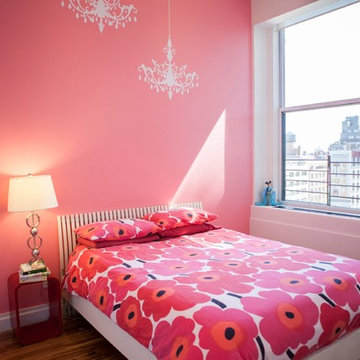
Modelo de habitación de invitados moderna de tamaño medio sin chimenea con paredes rosas, suelo de madera en tonos medios y suelo marrón
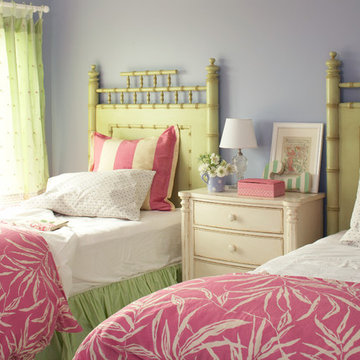
Tracey Rapisardi Design, 2008 Coastal Living Idea House Guest Bedroom
Foto de habitación de invitados marinera de tamaño medio sin chimenea con paredes grises y suelo de madera clara
Foto de habitación de invitados marinera de tamaño medio sin chimenea con paredes grises y suelo de madera clara
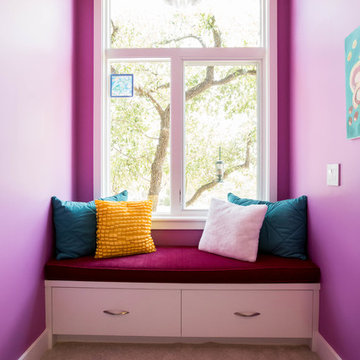
Net Zero House girl's bedroom. Architect: Barley|Pfeiffer.
Ejemplo de habitación de invitados minimalista grande sin chimenea con paredes rosas, moqueta y suelo beige
Ejemplo de habitación de invitados minimalista grande sin chimenea con paredes rosas, moqueta y suelo beige
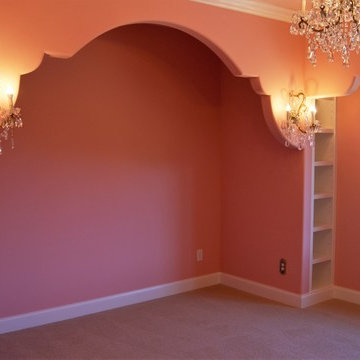
This drywall cut out is for their daughters bed and the other is for a desk under the window. Linda Parsons
Imagen de habitación de invitados clásica renovada de tamaño medio con paredes rosas, moqueta y suelo beige
Imagen de habitación de invitados clásica renovada de tamaño medio con paredes rosas, moqueta y suelo beige
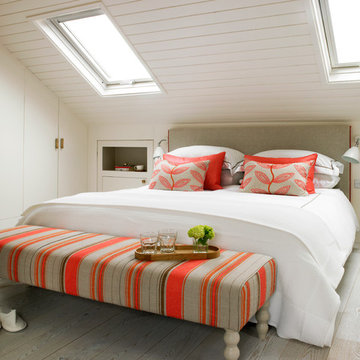
Nick Smith Photography
Ejemplo de habitación de invitados marinera con paredes blancas, suelo de madera clara, suelo beige y techo inclinado
Ejemplo de habitación de invitados marinera con paredes blancas, suelo de madera clara, suelo beige y techo inclinado
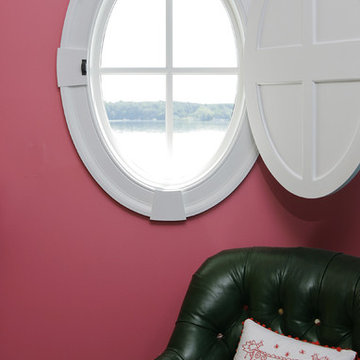
Foto de habitación de invitados tradicional grande con paredes rosas y suelo de madera en tonos medios
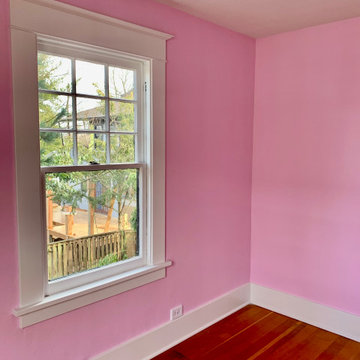
Foto de habitación de invitados ecléctica pequeña con paredes rosas, suelo de madera clara y suelo marrón
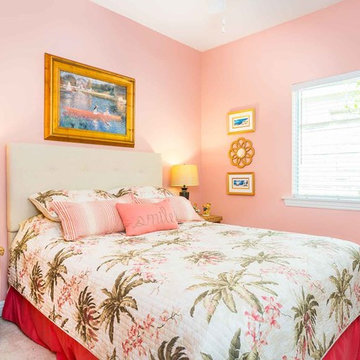
clarified studios
Imagen de habitación de invitados costera pequeña sin chimenea con paredes rosas, moqueta y suelo beige
Imagen de habitación de invitados costera pequeña sin chimenea con paredes rosas, moqueta y suelo beige
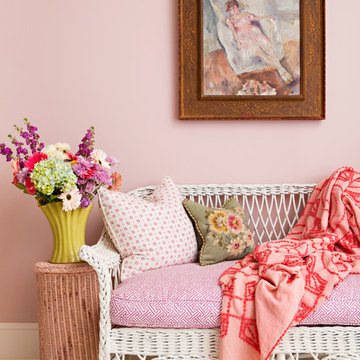
Bret Gum Flea Market Decor
Modelo de habitación de invitados romántica con paredes rosas y suelo de madera pintada
Modelo de habitación de invitados romántica con paredes rosas y suelo de madera pintada
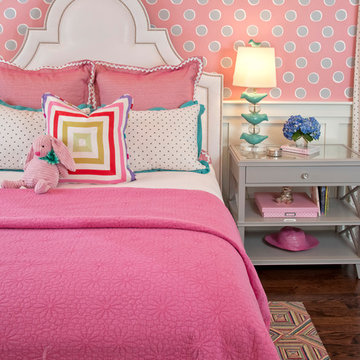
Leon Winkowski
Modelo de habitación de invitados tradicional renovada de tamaño medio sin chimenea con paredes rosas, suelo de madera oscura y suelo marrón
Modelo de habitación de invitados tradicional renovada de tamaño medio sin chimenea con paredes rosas, suelo de madera oscura y suelo marrón
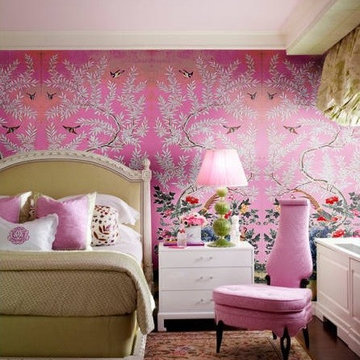
Overall Floral Aubusson Rug with an ornate floral border in multi colors.
Imagen de habitación de invitados romántica pequeña sin chimenea con paredes rosas y suelo de madera oscura
Imagen de habitación de invitados romántica pequeña sin chimenea con paredes rosas y suelo de madera oscura
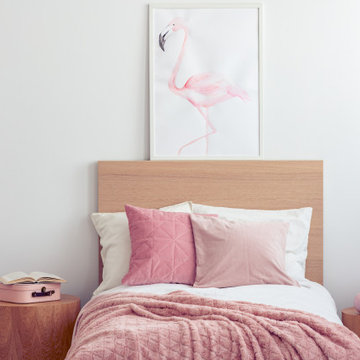
Coveted Interiors
Rutherford, NJ 07070
Diseño de habitación de invitados moderna pequeña con paredes blancas, moqueta y suelo blanco
Diseño de habitación de invitados moderna pequeña con paredes blancas, moqueta y suelo blanco
332 ideas para habitaciones de invitados rosas
3
