20.337 ideas para habitaciones de invitados
Filtrar por
Presupuesto
Ordenar por:Popular hoy
141 - 160 de 20.337 fotos
Artículo 1 de 3
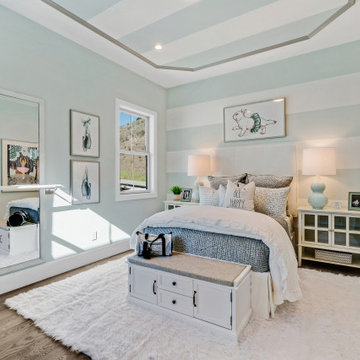
Modelo de habitación de invitados de estilo de casa de campo grande con paredes grises, suelo de baldosas de cerámica, suelo beige y casetón
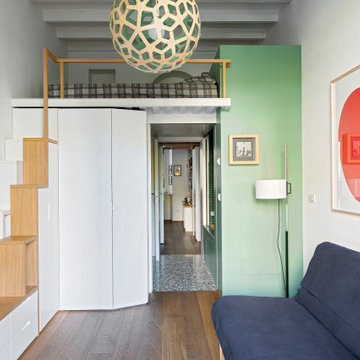
Camera da letto con soppalco e divano letto. Scala in legno con gradini sfalsati. Volume della vasca doccia in colore verde aperto sul soffitto con vetro apribile. Il bagno in posizione centrale permette il passaggio alla cabina armadio e alla sala. Un sistema di porte chiude ogni ambiente.
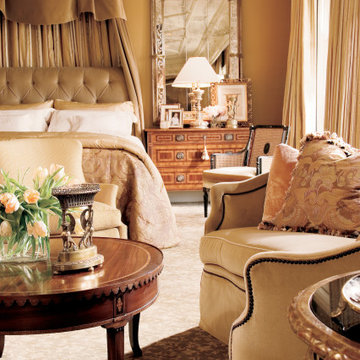
Stunning details in a beautifully traditional bedroom. The finest of fabrics
Modelo de habitación de invitados grande con paredes marrones, suelo de madera en tonos medios, todas las chimeneas, marco de chimenea de piedra, suelo marrón, casetón y papel pintado
Modelo de habitación de invitados grande con paredes marrones, suelo de madera en tonos medios, todas las chimeneas, marco de chimenea de piedra, suelo marrón, casetón y papel pintado
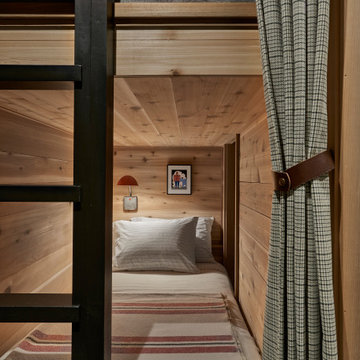
Cedar wrapped berths provide compact, cozy accommodations for four in two pairs of built-in bunkbeds.
Modelo de habitación de invitados rural de tamaño medio con paredes beige, suelo de pizarra y suelo negro
Modelo de habitación de invitados rural de tamaño medio con paredes beige, suelo de pizarra y suelo negro
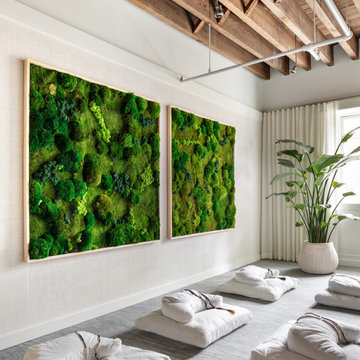
Designer Showhouse Meditation Room for The Holiday House 2019: Designed by Sara Touijer
Imagen de habitación de invitados contemporánea de tamaño medio con paredes blancas, moqueta, chimeneas suspendidas, marco de chimenea de yeso y suelo azul
Imagen de habitación de invitados contemporánea de tamaño medio con paredes blancas, moqueta, chimeneas suspendidas, marco de chimenea de yeso y suelo azul
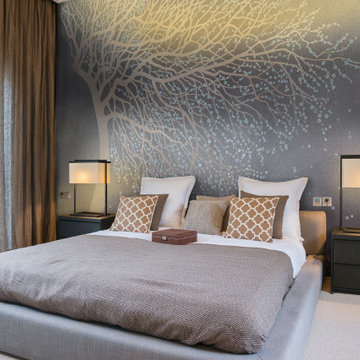
Артикул 980047.
Фрески La Stanza из коллекции «Шинуазри» в оформлении спальни.
Спальня в благородных, актуальных серо-бежевых тонах с фреской La Stanza ломает стереотипы в представлениях о крупных рисунках настенных покрытий.
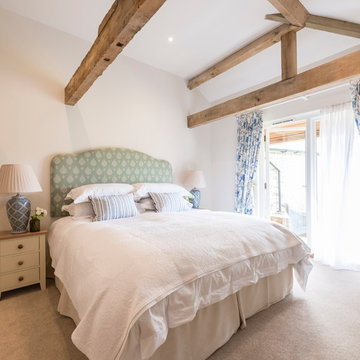
Coastal themed bedroom for luxury Dorset holiday cottage
Ejemplo de habitación de invitados de estilo de casa de campo grande con paredes blancas, moqueta y suelo gris
Ejemplo de habitación de invitados de estilo de casa de campo grande con paredes blancas, moqueta y suelo gris
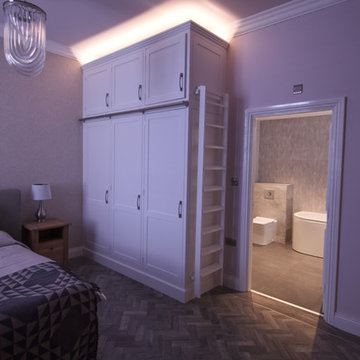
This large ground floor bedroom has only one easterly facing window, so after lunchtime it lacks natural daylight and feels dark. A complete overhall was required, and the client gave the designer free rein, with a brief that it should be restful and pretty, yet chic without being overtly bling. The colours of a subtle blush pink for the walls and grey flooring were agreed upon and it was noted that for now the existing sofa and bed would be retained.
A new herringbone Karndene floor with statement design edge had been installed in the hallway by Global Flooring Studio so this was continued unto the room to add to the flow of the home. A bespoke set of wardrobes was commissioned from Simply Bespoke Interiors with the internal surfaces matching the flooring for a touch of class. These were given the signature height of a Corbridge Interior Design set of wardrobes, to maximise on storage and impact, with the usual LED lighting installed behind the cornice edge to cast a glow across the ceiling.
White shutters from Shuttercraft Newcastle (with complete blackout mechanisms) were incorporated give privacy, as well as a peaceful feel to the room when next to the blush paint and Muraspec wallpaper. New full length Florence radiators were selected for their traditional style with modern lines, plus their height in the room was befitting a very high ceiling, both visually next to the shutters and for the BTU output.
Ceiling roses, rings and coving were put up, with the ceiling being given our favoured design treatment of continuing the paint onto the surface while picking out the plasterwork in white. The pieces de resistence are the dimmable crystal chandeliers, from Cotterell & Co: They are big, modern and not overly bling, but ooze both style and class immeasurably, as the outwardly growing U shaped crystals spiral in sleek lines to create sculpted works of art which also scatter light in a striated manner over the ceiling.
Pink and Grey soft furnishings finish the setting, together with some floating shelves painted in the same colour as the walls, so focus is drawn to the owner's possessions. Some chosen artwork is as yet to be incorporated.
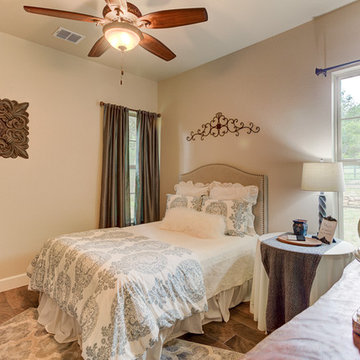
Foto de habitación de invitados rural de tamaño medio con paredes beige, suelo de baldosas de porcelana, todas las chimeneas, marco de chimenea de piedra y suelo marrón
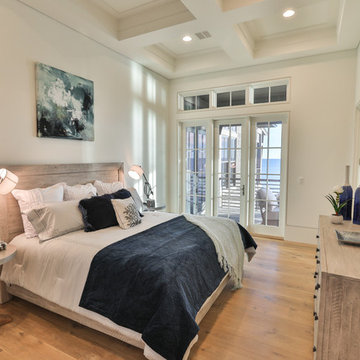
Modelo de habitación de invitados marinera de tamaño medio sin chimenea con paredes blancas, suelo de madera clara y suelo beige
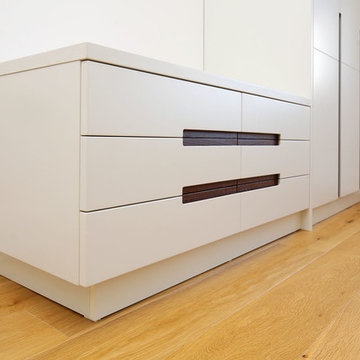
Bespoke wardrobes fitted to this guest bedroom.
Desinged and fitted by Letta London with client in mind.
Modern design was picked, matt sprayed wardrobes with real wood inset handle. Looks fantastic.
Chest of drawers compliments the wardrobes perfectly.
We have also designed and build fitted desk using white matt sprayed design together with silver metal edges design.
These wardrobes are beutiful.
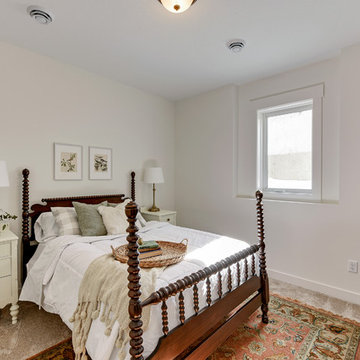
This modern farmhouse bedroom features a metal bedframe and custom pillows, with custom-built white oak nightstands by Carver Junk Company. The dresser and lingerie chest were finished in a white lacquer with card catalog pulls to modernize the style.
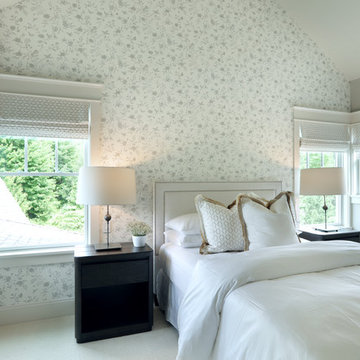
Builder: Homes by True North
Interior Designer: L. Rose Interiors
Photographer: M-Buck Studio
This charming house wraps all of the conveniences of a modern, open concept floor plan inside of a wonderfully detailed modern farmhouse exterior. The front elevation sets the tone with its distinctive twin gable roofline and hipped main level roofline. Large forward facing windows are sheltered by a deep and inviting front porch, which is further detailed by its use of square columns, rafter tails, and old world copper lighting.
Inside the foyer, all of the public spaces for entertaining guests are within eyesight. At the heart of this home is a living room bursting with traditional moldings, columns, and tiled fireplace surround. Opposite and on axis with the custom fireplace, is an expansive open concept kitchen with an island that comfortably seats four. During the spring and summer months, the entertainment capacity of the living room can be expanded out onto the rear patio featuring stone pavers, stone fireplace, and retractable screens for added convenience.
When the day is done, and it’s time to rest, this home provides four separate sleeping quarters. Three of them can be found upstairs, including an office that can easily be converted into an extra bedroom. The master suite is tucked away in its own private wing off the main level stair hall. Lastly, more entertainment space is provided in the form of a lower level complete with a theatre room and exercise space.
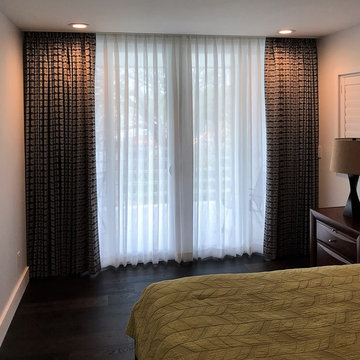
Motorized blackout draperies and sheers.
Modelo de habitación de invitados clásica renovada de tamaño medio sin chimenea con paredes beige, suelo de madera oscura y suelo marrón
Modelo de habitación de invitados clásica renovada de tamaño medio sin chimenea con paredes beige, suelo de madera oscura y suelo marrón
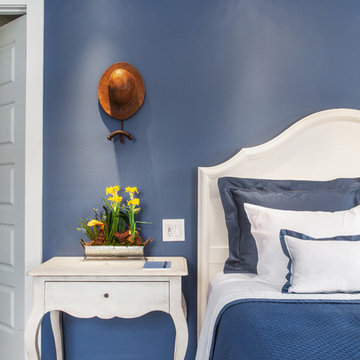
The existing furniture was replaced with a mix of blue and white pieces that carries through in the fabrics and bedding.
Ejemplo de habitación de invitados clásica renovada grande con paredes azules, suelo de madera oscura y suelo negro
Ejemplo de habitación de invitados clásica renovada grande con paredes azules, suelo de madera oscura y suelo negro
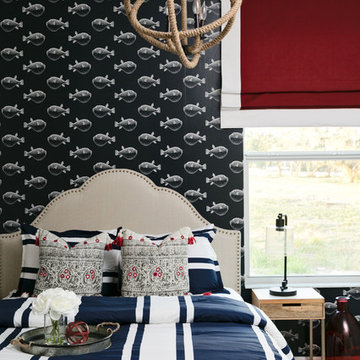
Native House Photography
Foto de habitación de invitados tradicional de tamaño medio sin chimenea con paredes multicolor, moqueta y suelo beige
Foto de habitación de invitados tradicional de tamaño medio sin chimenea con paredes multicolor, moqueta y suelo beige
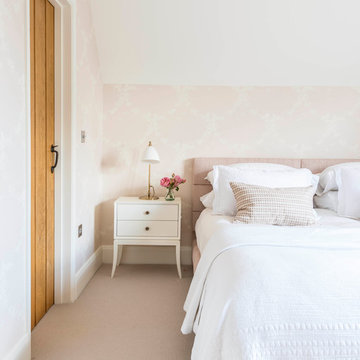
Stuart Cox Photography
http://stuartcoxphoto.com
Ejemplo de habitación de invitados campestre de tamaño medio con paredes rosas, moqueta y suelo beige
Ejemplo de habitación de invitados campestre de tamaño medio con paredes rosas, moqueta y suelo beige
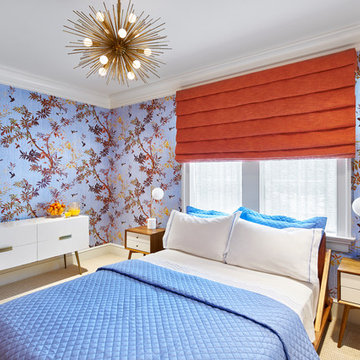
Imagen de habitación de invitados retro de tamaño medio con paredes multicolor, moqueta y suelo beige
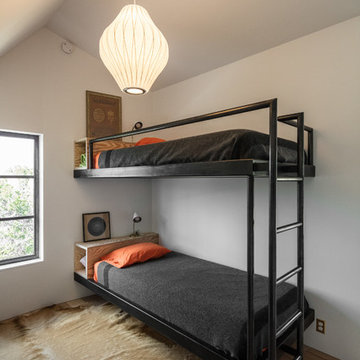
Blue Horse Building + Design / Architect - alterstudio architecture llp / Photography -James Leasure
Modelo de habitación de invitados actual de tamaño medio con paredes blancas, suelo de madera clara y suelo beige
Modelo de habitación de invitados actual de tamaño medio con paredes blancas, suelo de madera clara y suelo beige
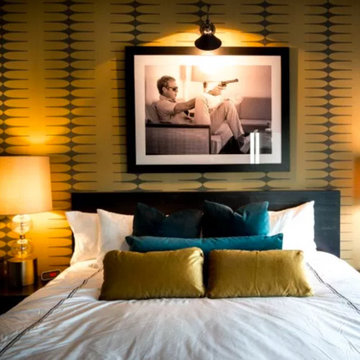
Imagen de habitación de invitados moderna pequeña sin chimenea con paredes multicolor
20.337 ideas para habitaciones de invitados
8