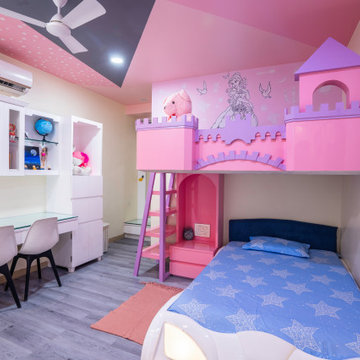96.934 ideas para habitaciones de invitados
Filtrar por
Presupuesto
Ordenar por:Popular hoy
41 - 60 de 96.934 fotos
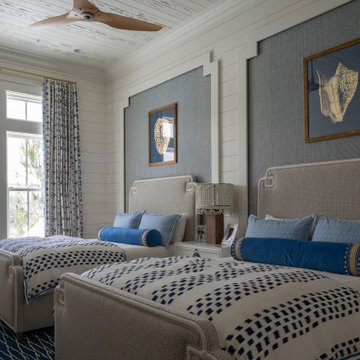
Imagen de habitación de invitados marinera grande con paredes blancas, suelo de madera en tonos medios, suelo marrón, madera y machihembrado
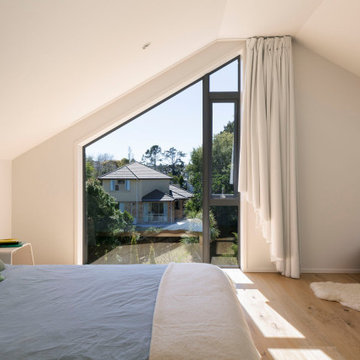
Guest bedroom found on the uppermost level of the house
Imagen de habitación de invitados abovedada actual grande con paredes blancas, suelo de madera en tonos medios y suelo marrón
Imagen de habitación de invitados abovedada actual grande con paredes blancas, suelo de madera en tonos medios y suelo marrón
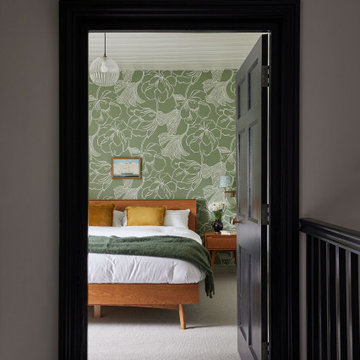
A grade II listed Georgian property in Pembrokeshire with a contemporary and colourful interior.
Diseño de habitación de invitados de tamaño medio con paredes verdes, moqueta, suelo gris y papel pintado
Diseño de habitación de invitados de tamaño medio con paredes verdes, moqueta, suelo gris y papel pintado
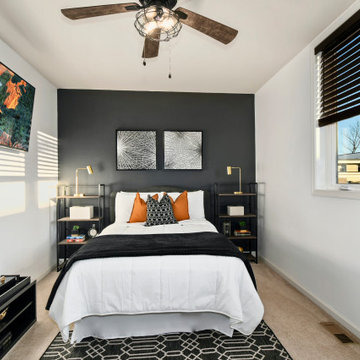
Diseño de habitación de invitados industrial de tamaño medio con paredes negras, moqueta y suelo beige
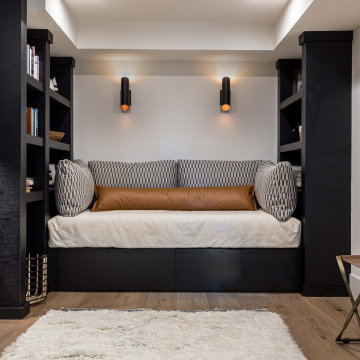
Imagen de habitación de invitados actual de tamaño medio sin chimenea con suelo de madera en tonos medios, suelo marrón y paredes blancas
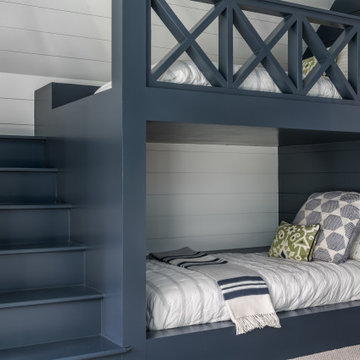
Custom Bunk Room
Modelo de habitación de invitados clásica renovada de tamaño medio con paredes grises, moqueta, suelo gris y papel pintado
Modelo de habitación de invitados clásica renovada de tamaño medio con paredes grises, moqueta, suelo gris y papel pintado
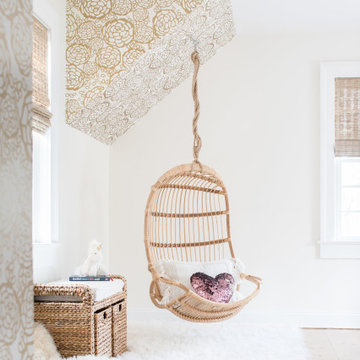
Sometimes what you’re looking for is right in your own backyard. This is what our Darien Reno Project homeowners decided as we launched into a full house renovation beginning in 2017. The project lasted about one year and took the home from 2700 to 4000 square feet.

With adjacent neighbors within a fairly dense section of Paradise Valley, Arizona, C.P. Drewett sought to provide a tranquil retreat for a new-to-the-Valley surgeon and his family who were seeking the modernism they loved though had never lived in. With a goal of consuming all possible site lines and views while maintaining autonomy, a portion of the house — including the entry, office, and master bedroom wing — is subterranean. This subterranean nature of the home provides interior grandeur for guests but offers a welcoming and humble approach, fully satisfying the clients requests.
While the lot has an east-west orientation, the home was designed to capture mainly north and south light which is more desirable and soothing. The architecture’s interior loftiness is created with overlapping, undulating planes of plaster, glass, and steel. The woven nature of horizontal planes throughout the living spaces provides an uplifting sense, inviting a symphony of light to enter the space. The more voluminous public spaces are comprised of stone-clad massing elements which convert into a desert pavilion embracing the outdoor spaces. Every room opens to exterior spaces providing a dramatic embrace of home to natural environment.
Grand Award winner for Best Interior Design of a Custom Home
The material palette began with a rich, tonal, large-format Quartzite stone cladding. The stone’s tones gaveforth the rest of the material palette including a champagne-colored metal fascia, a tonal stucco system, and ceilings clad with hemlock, a tight-grained but softer wood that was tonally perfect with the rest of the materials. The interior case goods and wood-wrapped openings further contribute to the tonal harmony of architecture and materials.
Grand Award Winner for Best Indoor Outdoor Lifestyle for a Home This award-winning project was recognized at the 2020 Gold Nugget Awards with two Grand Awards, one for Best Indoor/Outdoor Lifestyle for a Home, and another for Best Interior Design of a One of a Kind or Custom Home.
At the 2020 Design Excellence Awards and Gala presented by ASID AZ North, Ownby Design received five awards for Tonal Harmony. The project was recognized for 1st place – Bathroom; 3rd place – Furniture; 1st place – Kitchen; 1st place – Outdoor Living; and 2nd place – Residence over 6,000 square ft. Congratulations to Claire Ownby, Kalysha Manzo, and the entire Ownby Design team.
Tonal Harmony was also featured on the cover of the July/August 2020 issue of Luxe Interiors + Design and received a 14-page editorial feature entitled “A Place in the Sun” within the magazine.
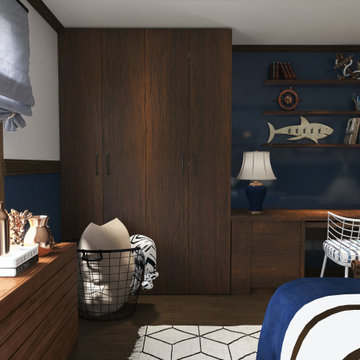
Imagen de habitación de invitados costera de tamaño medio sin chimenea con paredes azules, suelo de madera oscura y suelo marrón
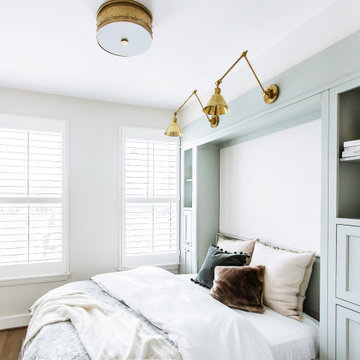
Hidden in the murphy bed built in are printer and laundry hamper. Can you guess where?
Diseño de habitación de invitados clásica renovada pequeña con paredes blancas, suelo de madera en tonos medios y suelo marrón
Diseño de habitación de invitados clásica renovada pequeña con paredes blancas, suelo de madera en tonos medios y suelo marrón

A master bedroom with a deck, dark wood shiplap ceiling, and beachy decor
Photo by Ashley Avila Photography
Diseño de habitación de invitados abovedada marinera con moqueta, suelo gris, paredes grises, madera y boiserie
Diseño de habitación de invitados abovedada marinera con moqueta, suelo gris, paredes grises, madera y boiserie
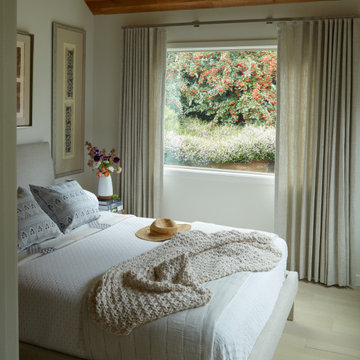
Thoughtful details invite guests to escape daily living and sink into luxury and comfort. Nineteenth century Chinese textiles adorn the walls with intricate embroidery and patterns that portray hidden stories of life long ago. The large picture window was added to flood light into the space. It becomes an art piece of its own by framing out native flora, capturing and celebrating each season of the year.
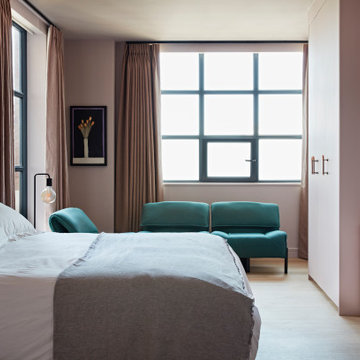
Ejemplo de habitación de invitados ecléctica de tamaño medio con paredes rosas, suelo de madera clara y suelo beige
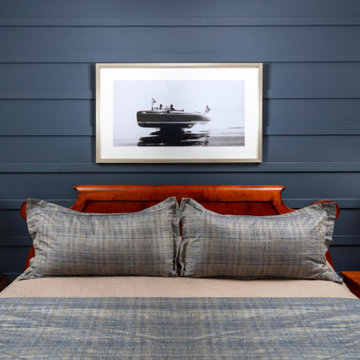
Custom applied molding to create a ship lap feel for less
Ejemplo de habitación de invitados costera de tamaño medio con paredes azules, suelo de madera clara, suelo marrón y panelado
Ejemplo de habitación de invitados costera de tamaño medio con paredes azules, suelo de madera clara, suelo marrón y panelado
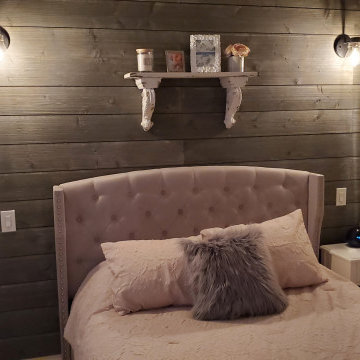
Greige painted walls with weathered gray shiplap siding on one accent wall. Modern dimmable sconce lighting. Textured headboard. Pink comforter and shaggy pillows.
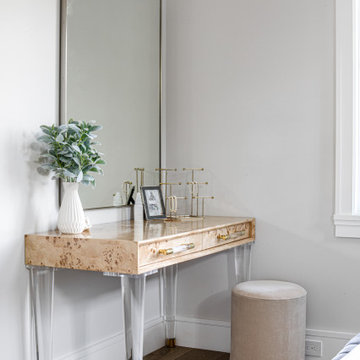
Imagen de habitación de invitados abovedada clásica renovada de tamaño medio con paredes blancas, suelo de madera clara y suelo marrón
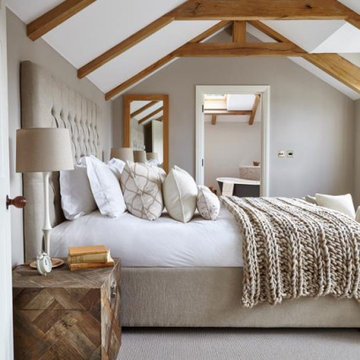
Diseño de habitación de invitados marinera de tamaño medio con paredes beige, moqueta, suelo beige y vigas vistas
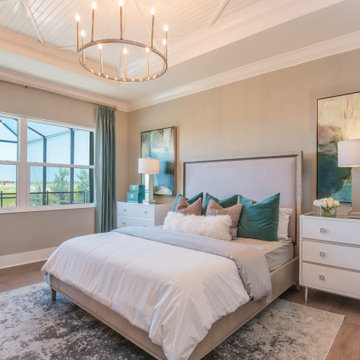
Adding a unique ceiling trim detail to your space is a innovative way to create a level of sophistication to a bedroom. It accents the high ceilings as well.
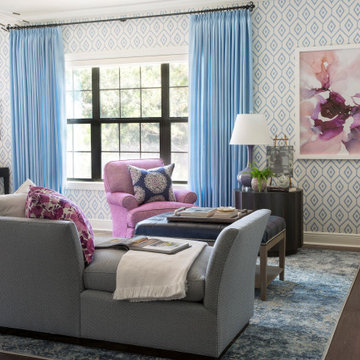
A large bedroom and sitting area is decked out with blue and white wallpaper. A chaise lounge and swivel chair create a sitting area to read or watch tv. Blue curtains frame the view to a green space in the backyard. A large abstract painting in lavender and blush is a counterpoint to the primarily blue space.
96.934 ideas para habitaciones de invitados
3
