1.978 ideas para habitaciones de invitados con suelo laminado
Filtrar por
Presupuesto
Ordenar por:Popular hoy
121 - 140 de 1978 fotos
Artículo 1 de 3
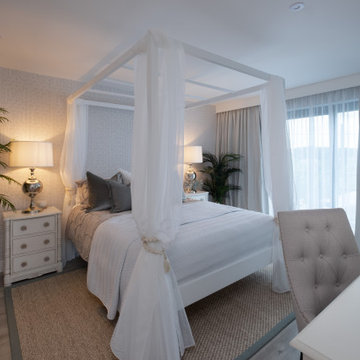
Isle of Wight interior designers, Hampton style, coastal property full refurbishment project.
www.wooldridgeinteriors.co.uk
Diseño de habitación de invitados marinera de tamaño medio sin chimenea con paredes beige, suelo laminado, suelo gris y papel pintado
Diseño de habitación de invitados marinera de tamaño medio sin chimenea con paredes beige, suelo laminado, suelo gris y papel pintado
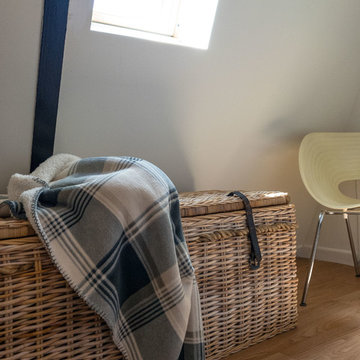
Face-lift and addition to a 70's A-Frame beach house in Goolwa Beach, South Australia.
Living areas were taken to second floor and large deck added to gain views of beach and create indoor-outdoor seamless entertainment. The living/kitchen area has lofty high ceilings and an open plan and the original exposed steel structure and floor framing featured to give informal beach house vibe.
The upper level (loft) became a retreat/look-out thanks to addition of skylights and a crows nest balcony. A spiral staircase connects the living and loft, and the loft was cut back as a mezzanine so that it overlooks and connects with the living space below.
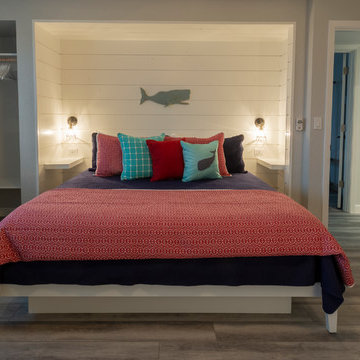
King Bed in guest rental room. Opposite side of bunks. We call it the family suite.
Ejemplo de habitación de invitados marinera con paredes blancas, suelo laminado y suelo gris
Ejemplo de habitación de invitados marinera con paredes blancas, suelo laminado y suelo gris
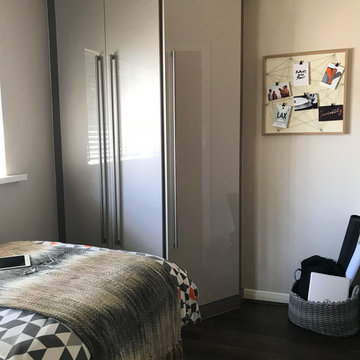
Bespoke Wardrobe design by A Design Inc.
Imagen de habitación de invitados contemporánea pequeña con paredes beige, suelo laminado y suelo marrón
Imagen de habitación de invitados contemporánea pequeña con paredes beige, suelo laminado y suelo marrón
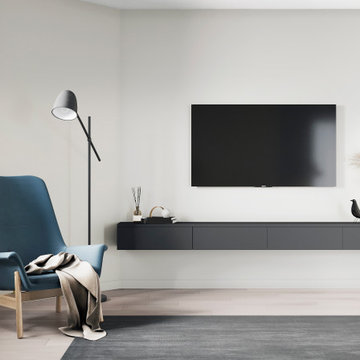
Modelo de habitación de invitados contemporánea con paredes beige, suelo laminado y suelo beige
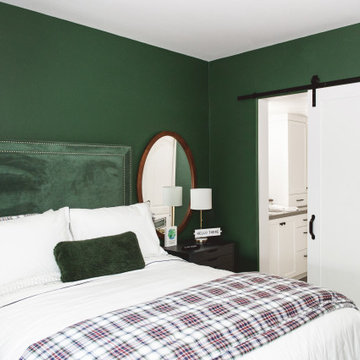
Our client's guests will be green with envy that they don't have this room in their home! Inspired by an existing landscape painting, this room screams outdoors. The custom made bed adds texture to the green walls. This room also doubles as an office space. Wouldn't you want to work in this room?
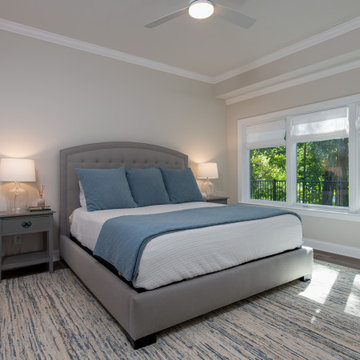
Originally built in 1990 the Heady Lakehouse began as a 2,800SF family retreat and now encompasses over 5,635SF. It is located on a steep yet welcoming lot overlooking a cove on Lake Hartwell that pulls you in through retaining walls wrapped with White Brick into a courtyard laid with concrete pavers in an Ashlar Pattern. This whole home renovation allowed us the opportunity to completely enhance the exterior of the home with all new LP Smartside painted with Amherst Gray with trim to match the Quaker new bone white windows for a subtle contrast. You enter the home under a vaulted tongue and groove white washed ceiling facing an entry door surrounded by White brick.
Once inside you’re encompassed by an abundance of natural light flooding in from across the living area from the 9’ triple door with transom windows above. As you make your way into the living area the ceiling opens up to a coffered ceiling which plays off of the 42” fireplace that is situated perpendicular to the dining area. The open layout provides a view into the kitchen as well as the sunroom with floor to ceiling windows boasting panoramic views of the lake. Looking back you see the elegant touches to the kitchen with Quartzite tops, all brass hardware to match the lighting throughout, and a large 4’x8’ Santorini Blue painted island with turned legs to provide a note of color.
The owner’s suite is situated separate to one side of the home allowing a quiet retreat for the homeowners. Details such as the nickel gap accented bed wall, brass wall mounted bed-side lamps, and a large triple window complete the bedroom. Access to the study through the master bedroom further enhances the idea of a private space for the owners to work. It’s bathroom features clean white vanities with Quartz counter tops, brass hardware and fixtures, an obscure glass enclosed shower with natural light, and a separate toilet room.
The left side of the home received the largest addition which included a new over-sized 3 bay garage with a dog washing shower, a new side entry with stair to the upper and a new laundry room. Over these areas, the stair will lead you to two new guest suites featuring a Jack & Jill Bathroom and their own Lounging and Play Area.
The focal point for entertainment is the lower level which features a bar and seating area. Opposite the bar you walk out on the concrete pavers to a covered outdoor kitchen feature a 48” grill, Large Big Green Egg smoker, 30” Diameter Evo Flat-top Grill, and a sink all surrounded by granite countertops that sit atop a white brick base with stainless steel access doors. The kitchen overlooks a 60” gas fire pit that sits adjacent to a custom gunite eight sided hot tub with travertine coping that looks out to the lake. This elegant and timeless approach to this 5,000SF three level addition and renovation allowed the owner to add multiple sleeping and entertainment areas while rejuvenating a beautiful lake front lot with subtle contrasting colors.
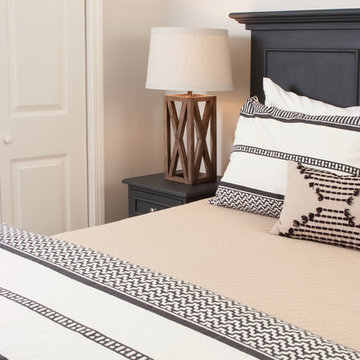
Scott Johnson
Diseño de habitación de invitados contemporánea pequeña con paredes grises y suelo laminado
Diseño de habitación de invitados contemporánea pequeña con paredes grises y suelo laminado
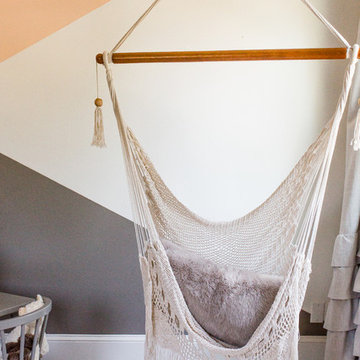
This lovely space is in a 1906 home of a repeat client (best compliment ever!). Her granddaughters often stay with her, so a space created just for them was on the priority list! With lots of careful designing & shopping this bedroom came together beautifully in the end, just as I imagined in my mind.
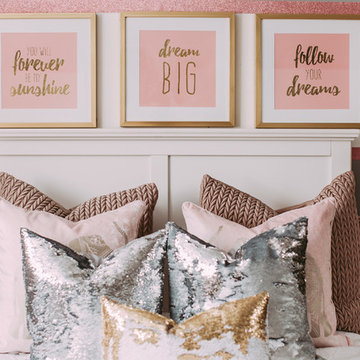
Girls bedroom, modern bedroom, gold, silver, pink , Edmonton interior designer, Edmonton home stager, Edmonton home stager, modern country bedroom , yeg designer, yeg decorator, yeg designer, girls room decor, bedroom ideas for girls rooms
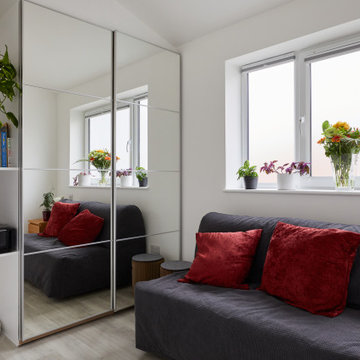
Diseño de habitación de invitados gris y blanca minimalista de tamaño medio con paredes blancas, suelo laminado y suelo gris
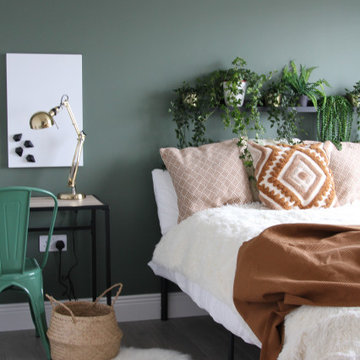
Ejemplo de habitación de invitados minimalista de tamaño medio sin chimenea con paredes verdes, suelo laminado y suelo marrón
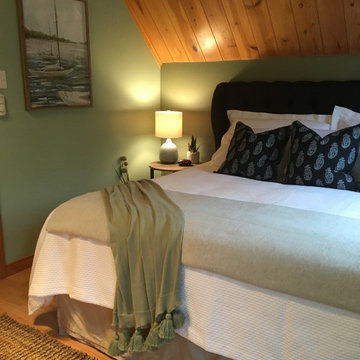
A Guest Bedroom redesign for this client who wanted a updated and invited space for their guests. The sage green walls were existing and the king bed was also existing. All new soft furnishing were added with new artwork, dresser and king headboard. Working with the sage green walls the colour scheme was white, blue and green accents and black punches of colour. Artwork was soothing and mirrored the surroundings of the house creating a calm and relaxing guest bedroom.
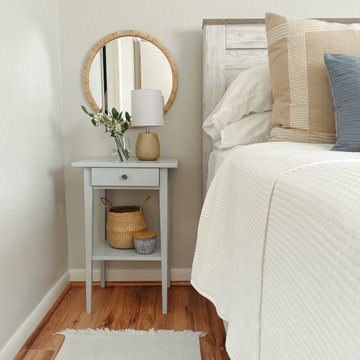
Welcome to our breathtaking vacation condo in Turks and Caicos, where boho and Scandi influences seamlessly blend together. This meticulously crafted rental property showcases a harmonious fusion of styles, resulting in a tranquil oasis. With careful attention to detail, we have curated a space that exudes a sense of serenity, while ensuring functionality and practicality at every turn.
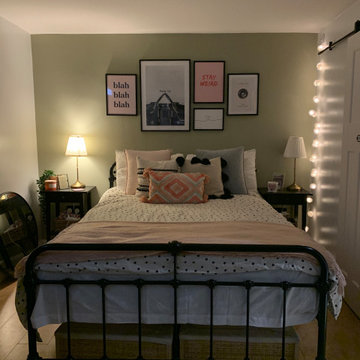
Conversion of an integrated garage in a period property to create a bedroom with en-suite and dressing room
Diseño de habitación de invitados ecléctica pequeña sin chimenea con paredes verdes, suelo laminado y suelo marrón
Diseño de habitación de invitados ecléctica pequeña sin chimenea con paredes verdes, suelo laminado y suelo marrón
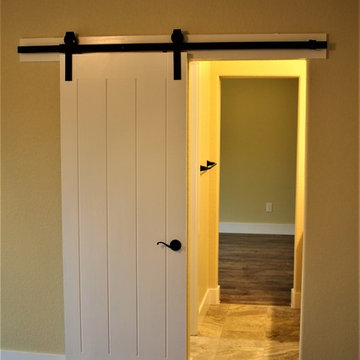
Sliding Barn Door - RJS Custom Homes LLC
Foto de habitación de invitados campestre de tamaño medio con paredes beige, suelo laminado y suelo marrón
Foto de habitación de invitados campestre de tamaño medio con paredes beige, suelo laminado y suelo marrón
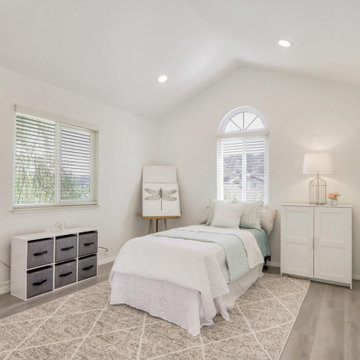
Diseño de habitación de invitados moderna de tamaño medio con paredes blancas, suelo laminado y suelo gris
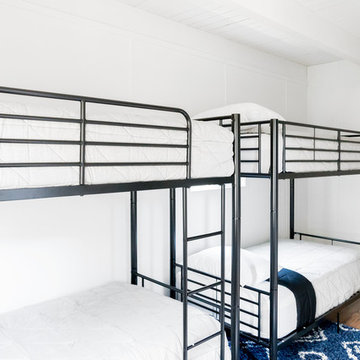
Photo by: Taylor Abbott
Bunk room.
Ejemplo de habitación de invitados retro de tamaño medio sin chimenea con paredes blancas, suelo laminado y suelo marrón
Ejemplo de habitación de invitados retro de tamaño medio sin chimenea con paredes blancas, suelo laminado y suelo marrón
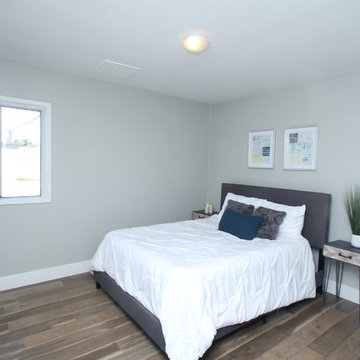
Modelo de habitación de invitados vintage pequeña sin chimenea con paredes grises, suelo laminado y suelo marrón
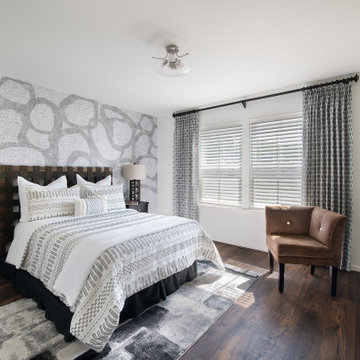
Careful edits and updates were needed in our client's guest bedroom. Their current metal sleigh bed was far too bulky and heavy visually in addition to taking up too much precious space in this tiny bedroom. The room felt cluttered with far too much furniture, cold and downright unwelcoming.
For balance, the bed was relocated to the opposite wall. A bold Nikki Chu wallcovering with a playful abstract design was then added to create a focal point and interest. To free up space and to add balance to this room, a 'headboard only' design (minus the footboard) was selected. The headboard's teak and jute elements paired well with this new backdrop to add great texture and interest to the room. Less furniture, visually exciting feature wall and crisp draperies in a free form pattern helped to complete the look.
1.978 ideas para habitaciones de invitados con suelo laminado
7