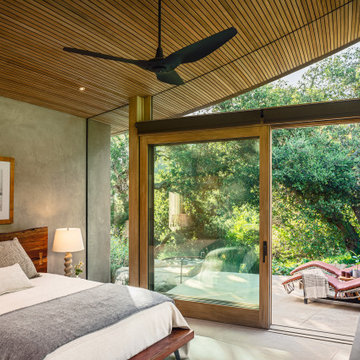9.119 ideas para habitaciones de invitados con suelo gris
Filtrar por
Presupuesto
Ordenar por:Popular hoy
81 - 100 de 9119 fotos
Artículo 1 de 3
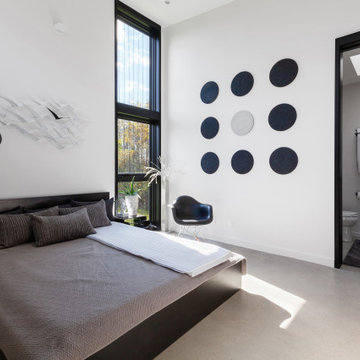
Guest Bedroom relaxes with neutral tones and great natural light - Architect: HAUS | Architecture For Modern Lifestyles - Builder: WERK | Building Modern - Photo: HAUS
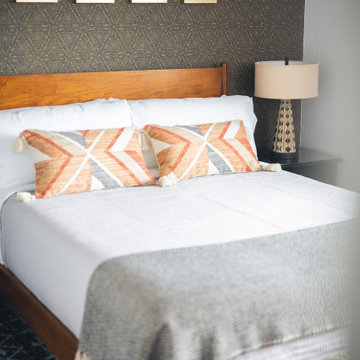
guest bedroom
Imagen de habitación de invitados vintage de tamaño medio con paredes multicolor, suelo de baldosas de porcelana, suelo gris y papel pintado
Imagen de habitación de invitados vintage de tamaño medio con paredes multicolor, suelo de baldosas de porcelana, suelo gris y papel pintado
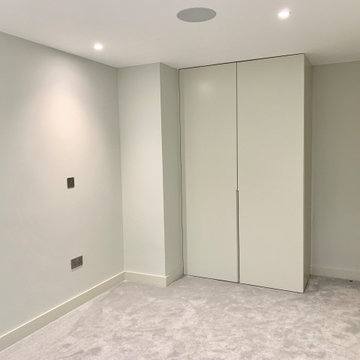
Bespoke wardrobe
Modelo de habitación de invitados minimalista pequeña con paredes blancas, moqueta, suelo gris y casetón
Modelo de habitación de invitados minimalista pequeña con paredes blancas, moqueta, suelo gris y casetón
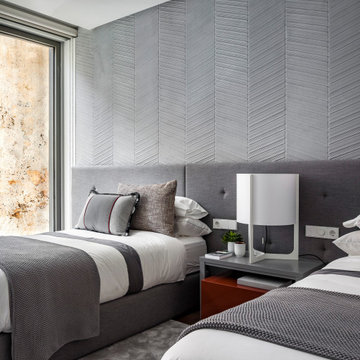
Ejemplo de habitación de invitados contemporánea de tamaño medio sin chimenea con paredes grises, moqueta y suelo gris
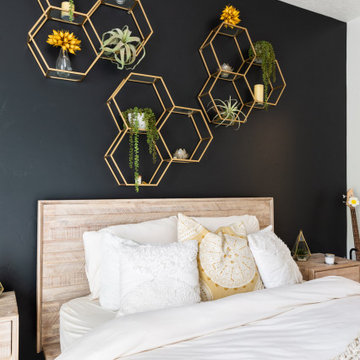
Foto de habitación de invitados minimalista con paredes negras, moqueta y suelo gris
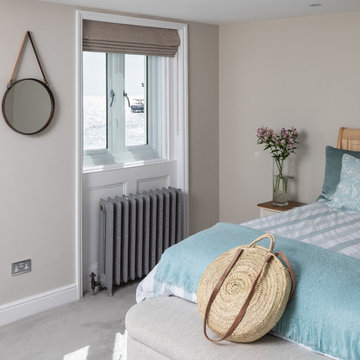
Ryan Wicks Photography
Diseño de habitación de invitados tradicional renovada pequeña con paredes beige, moqueta y suelo gris
Diseño de habitación de invitados tradicional renovada pequeña con paredes beige, moqueta y suelo gris
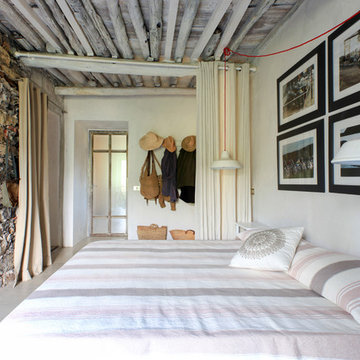
Adriano Castelli © 2018 Houzz
Diseño de habitación de invitados mediterránea con paredes blancas, suelo de cemento y suelo gris
Diseño de habitación de invitados mediterránea con paredes blancas, suelo de cemento y suelo gris
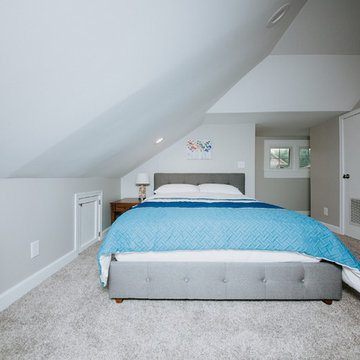
Modelo de habitación de invitados clásica renovada de tamaño medio sin chimenea con paredes grises, moqueta, suelo gris y techo inclinado
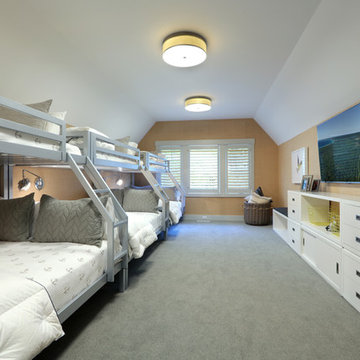
Builder: Falcon Custom Homes
Interior Designer: Mary Burns - Gallery
Photographer: Mike Buck
A perfectly proportioned story and a half cottage, the Farfield is full of traditional details and charm. The front is composed of matching board and batten gables flanking a covered porch featuring square columns with pegged capitols. A tour of the rear façade reveals an asymmetrical elevation with a tall living room gable anchoring the right and a low retractable-screened porch to the left.
Inside, the front foyer opens up to a wide staircase clad in horizontal boards for a more modern feel. To the left, and through a short hall, is a study with private access to the main levels public bathroom. Further back a corridor, framed on one side by the living rooms stone fireplace, connects the master suite to the rest of the house. Entrance to the living room can be gained through a pair of openings flanking the stone fireplace, or via the open concept kitchen/dining room. Neutral grey cabinets featuring a modern take on a recessed panel look, line the perimeter of the kitchen, framing the elongated kitchen island. Twelve leather wrapped chairs provide enough seating for a large family, or gathering of friends. Anchoring the rear of the main level is the screened in porch framed by square columns that match the style of those found at the front porch. Upstairs, there are a total of four separate sleeping chambers. The two bedrooms above the master suite share a bathroom, while the third bedroom to the rear features its own en suite. The fourth is a large bunkroom above the homes two-stall garage large enough to host an abundance of guests.
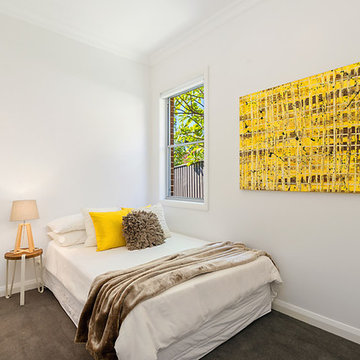
Diseño de habitación de invitados contemporánea pequeña con paredes blancas, moqueta y suelo gris
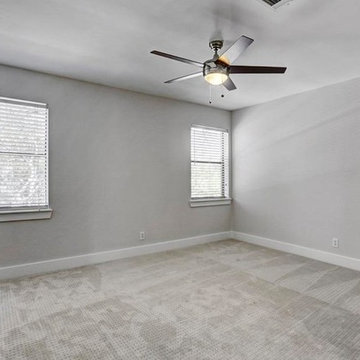
Diseño de habitación de invitados contemporánea de tamaño medio con paredes grises, moqueta y suelo gris
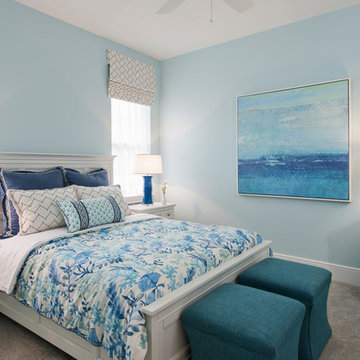
Amber Frederiksen
Ejemplo de habitación de invitados marinera con paredes azules, moqueta y suelo gris
Ejemplo de habitación de invitados marinera con paredes azules, moqueta y suelo gris
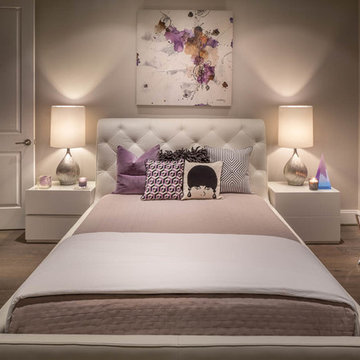
John Paul Key & Chuck Williams
Foto de habitación de invitados minimalista pequeña con paredes grises, suelo de madera clara y suelo gris
Foto de habitación de invitados minimalista pequeña con paredes grises, suelo de madera clara y suelo gris
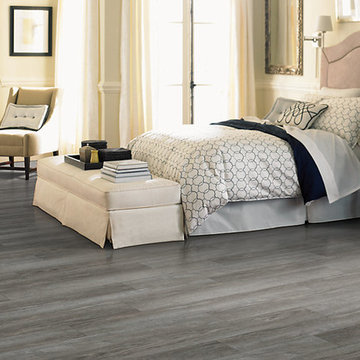
Imagen de habitación de invitados tradicional renovada sin chimenea con paredes beige, suelo vinílico y suelo gris
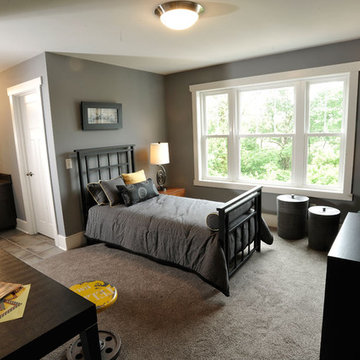
Diseño de habitación de invitados actual con paredes grises, moqueta, con escritorio y suelo gris
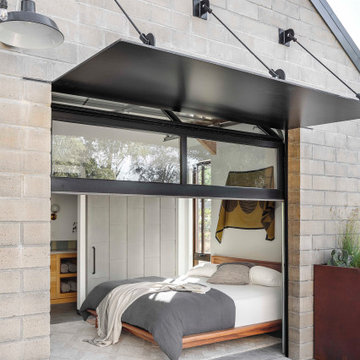
The Sonoma Farmhaus project was designed for a cycling enthusiast with a globally demanding professional career, who wanted to create a place that could serve as both a retreat of solitude and a hub for gathering with friends and family. Located within the town of Graton, California, the site was chosen not only to be close to a small town and its community, but also to be within cycling distance to the picturesque, coastal Sonoma County landscape.
Taking the traditional forms of farmhouse, and their notions of sustenance and community, as inspiration, the project comprises an assemblage of two forms - a Main House and a Guest House with Bike Barn - joined in the middle by a central outdoor gathering space anchored by a fireplace. The vision was to create something consciously restrained and one with the ground on which it stands. Simplicity, clear detailing, and an innate understanding of how things go together were all central themes behind the design. Solid walls of rammed earth blocks, fabricated from soils excavated from the site, bookend each of the structures.
According to the owner, the use of simple, yet rich materials and textures...“provides a humanness I’ve not known or felt in any living venue I’ve stayed, Farmhaus is an icon of sustenance for me".
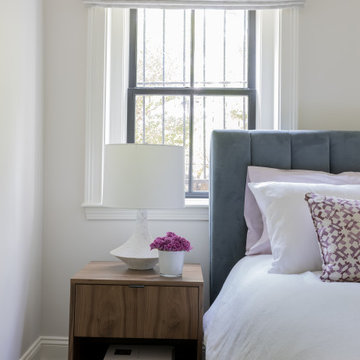
Modelo de habitación de invitados tradicional renovada de tamaño medio con paredes grises, suelo de madera oscura y suelo gris
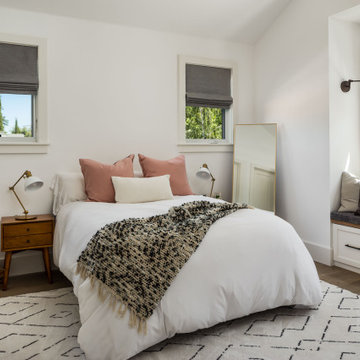
Light and Airy! Fresh and Modern Architecture by Arch Studio, Inc. 2021
Imagen de habitación de invitados abovedada clásica renovada de tamaño medio con suelo de madera en tonos medios, suelo gris y paredes blancas
Imagen de habitación de invitados abovedada clásica renovada de tamaño medio con suelo de madera en tonos medios, suelo gris y paredes blancas
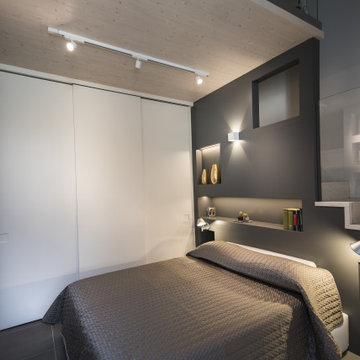
un soppalco ricavato interamente in legno con sotto la camera e sopra una salotto per la lettura ed il relax. La struttura portante, diventa comodino, libreria ed infine quinta scenografica, grazie le strip led, inserite dentro le varie nicchie.
9.119 ideas para habitaciones de invitados con suelo gris
5
