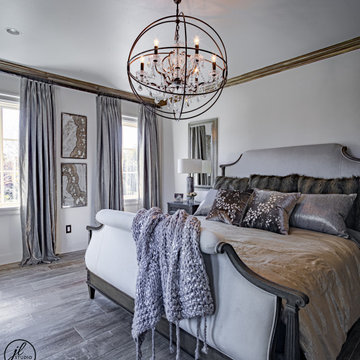9.119 ideas para habitaciones de invitados con suelo gris
Filtrar por
Presupuesto
Ordenar por:Popular hoy
41 - 60 de 9119 fotos
Artículo 1 de 3
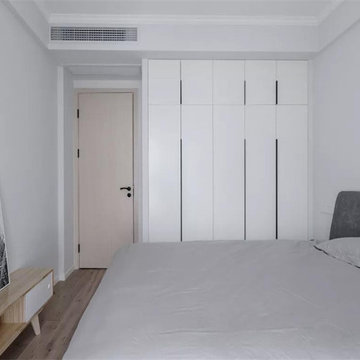
Dolphincraft offers a stunning range of wardrobes, which come in a variety of shapes and sizes. We provide a host of different material options and you can choose between fitted and ordinary, ensuring that you can get something that is perfect for your needs. All of our wardrobes are made from durable materials, meaning that they stand the test of time. We offer a plethora of different designs, ranging from rustic and traditional to futuristic and modern, guaranteeing that we can cater to every imaginable taste. So, if you’re looking for a beautiful wardrobe to make the most out of your bedroom, contact our friendly design team today to discuss how they can make your dreams come true.
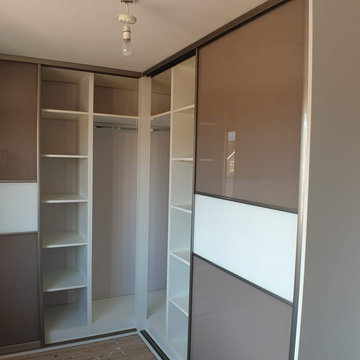
Corner L shape sliding door wardrobe. The project of the made to measure wardrobe was prepared in our studio workshop with the use of 3d visualisation software, precisely to the needs of our customer based in Normanton, West Yorkshire. After acceptance of the project, we have manufactured the product in our workshop and installed it in the customer house at the confirmed date.
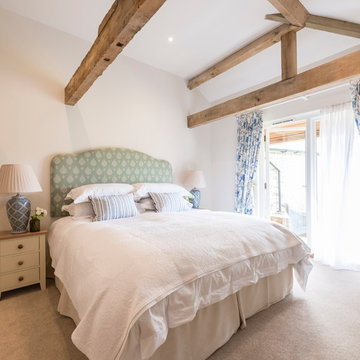
Coastal themed bedroom for luxury Dorset holiday cottage
Ejemplo de habitación de invitados de estilo de casa de campo grande con paredes blancas, moqueta y suelo gris
Ejemplo de habitación de invitados de estilo de casa de campo grande con paredes blancas, moqueta y suelo gris
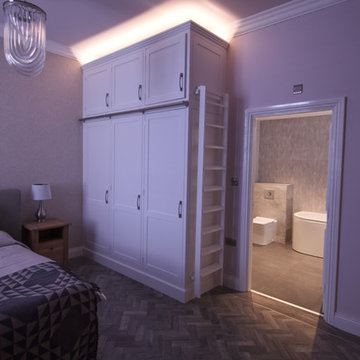
This large ground floor bedroom has only one easterly facing window, so after lunchtime it lacks natural daylight and feels dark. A complete overhall was required, and the client gave the designer free rein, with a brief that it should be restful and pretty, yet chic without being overtly bling. The colours of a subtle blush pink for the walls and grey flooring were agreed upon and it was noted that for now the existing sofa and bed would be retained.
A new herringbone Karndene floor with statement design edge had been installed in the hallway by Global Flooring Studio so this was continued unto the room to add to the flow of the home. A bespoke set of wardrobes was commissioned from Simply Bespoke Interiors with the internal surfaces matching the flooring for a touch of class. These were given the signature height of a Corbridge Interior Design set of wardrobes, to maximise on storage and impact, with the usual LED lighting installed behind the cornice edge to cast a glow across the ceiling.
White shutters from Shuttercraft Newcastle (with complete blackout mechanisms) were incorporated give privacy, as well as a peaceful feel to the room when next to the blush paint and Muraspec wallpaper. New full length Florence radiators were selected for their traditional style with modern lines, plus their height in the room was befitting a very high ceiling, both visually next to the shutters and for the BTU output.
Ceiling roses, rings and coving were put up, with the ceiling being given our favoured design treatment of continuing the paint onto the surface while picking out the plasterwork in white. The pieces de resistence are the dimmable crystal chandeliers, from Cotterell & Co: They are big, modern and not overly bling, but ooze both style and class immeasurably, as the outwardly growing U shaped crystals spiral in sleek lines to create sculpted works of art which also scatter light in a striated manner over the ceiling.
Pink and Grey soft furnishings finish the setting, together with some floating shelves painted in the same colour as the walls, so focus is drawn to the owner's possessions. Some chosen artwork is as yet to be incorporated.
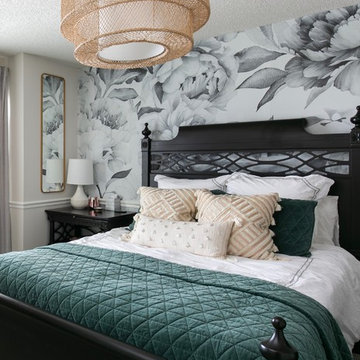
Low Gear Photography
Modelo de habitación de invitados ecléctica pequeña con paredes grises, moqueta y suelo gris
Modelo de habitación de invitados ecléctica pequeña con paredes grises, moqueta y suelo gris
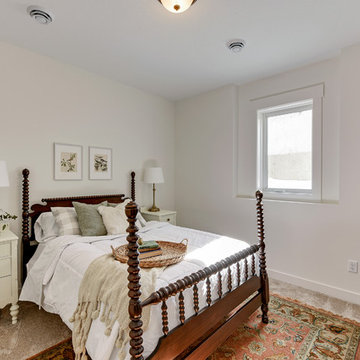
This modern farmhouse bedroom features a metal bedframe and custom pillows, with custom-built white oak nightstands by Carver Junk Company. The dresser and lingerie chest were finished in a white lacquer with card catalog pulls to modernize the style.
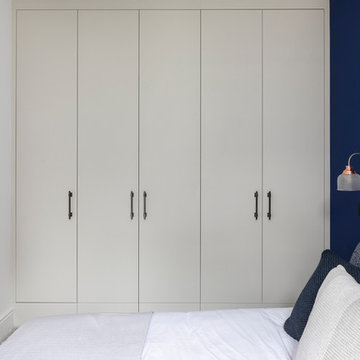
Paul M Craig
Foto de habitación de invitados tradicional renovada pequeña con paredes grises, moqueta y suelo gris
Foto de habitación de invitados tradicional renovada pequeña con paredes grises, moqueta y suelo gris
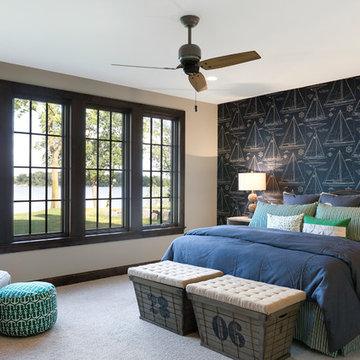
Spacecrafting
Ejemplo de habitación de invitados costera grande con paredes azules, moqueta y suelo gris
Ejemplo de habitación de invitados costera grande con paredes azules, moqueta y suelo gris
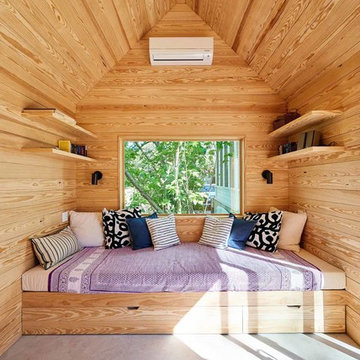
Architecture by ThoughtBarn
Photography by Nick Simonite
Diseño de habitación de invitados actual sin chimenea con paredes beige, suelo de cemento y suelo gris
Diseño de habitación de invitados actual sin chimenea con paredes beige, suelo de cemento y suelo gris
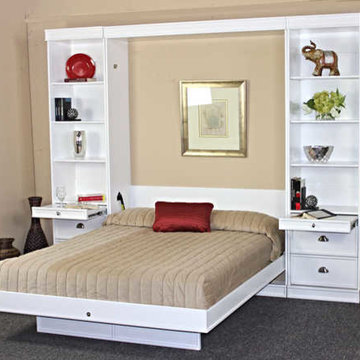
Modelo de habitación de invitados clásica renovada de tamaño medio sin chimenea con paredes beige, moqueta y suelo gris
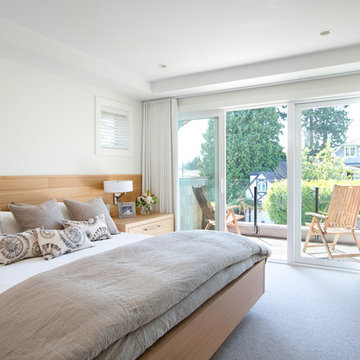
Ejemplo de habitación de invitados actual de tamaño medio sin chimenea con paredes blancas, moqueta y suelo gris
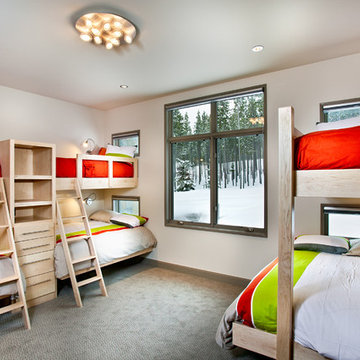
Level Two: The boys' bunk room features hard white maple beds with built-in shelves and drawers. Each bed has its own goose neck reading lamp.
Photograph © Darren Edwards, San Diego
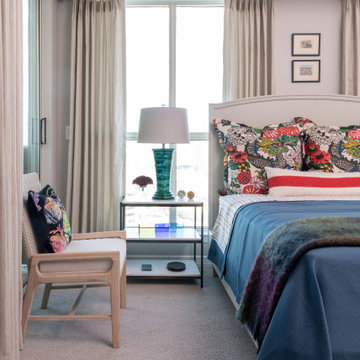
Newly relocated from Nashville, TN, this couple’s high-rise condo was completely renovated and furnished by our team with a central focus around their extensive art collection. Color and style were deeply influenced by the few pieces of furniture brought with them and we had a ball designing to bring out the best in those items. Classic finishes were chosen for kitchen and bathrooms, which will endure the test of time, while bolder, “personality” choices were made in other areas, such as the powder bath, guest bedroom, and study. Overall, this home boasts elegance and charm, reflecting the homeowners perfectly. Goal achieved: a place where they can live comfortably and enjoy entertaining their friends often!
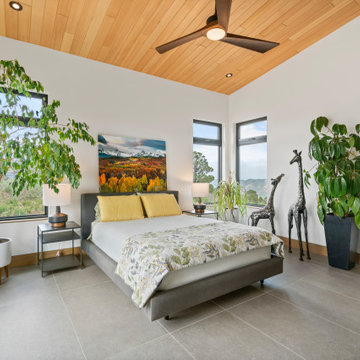
Mountain modern guest bedroom featuring concrete-looking large format floor tiles, Hemlock wood tongue-and-groove ceiling, and a large sliding glass door.
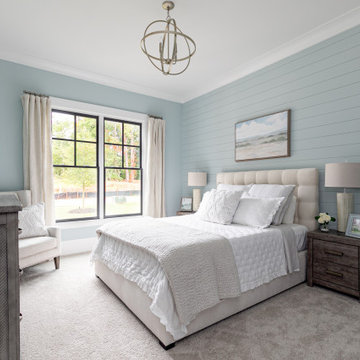
Guest bedroom
Foto de habitación de invitados campestre de tamaño medio con paredes azules, moqueta, suelo gris y machihembrado
Foto de habitación de invitados campestre de tamaño medio con paredes azules, moqueta, suelo gris y machihembrado
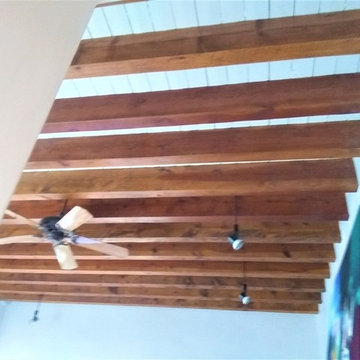
Lacquer ceiling, the owner only wanted spaces between beams to be painted. Had to be oil primed before applying 2 coats of paint.
Ejemplo de habitación de invitados moderna pequeña con paredes blancas, moqueta y suelo gris
Ejemplo de habitación de invitados moderna pequeña con paredes blancas, moqueta y suelo gris
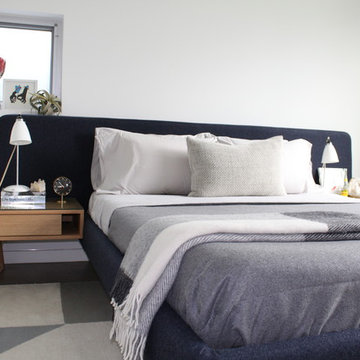
Our Austin design studio gave this guest bedroom a modern refresh with a splash color. Project designed by Melissa Barrett's Austin interior design studio LIVE WELL DESIGNS, LLC. They serve the entire Austin area and its surrounding towns, with an emphasis on Georgetown, Round Rock, Lake Travis, West Lake Hills, and Tarrytown.
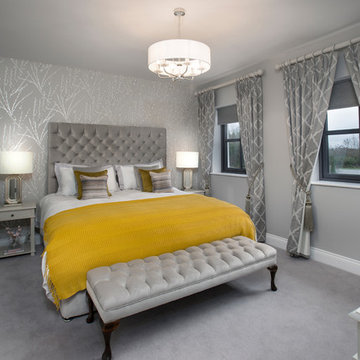
Photographer Derrick Godson
Clients brief was to create a modern stylish interior in a predominantly grey colour scheme. We cleverly used different textures and patterns in our choice of soft furnishings to create an opulent modern interior.
Main Guest Bedroom includes designer wallpaper, made to order designer deep buttoned velvet headboard and matching bed base. We also added a bed end bench and stunning bedside cabinets and dressing table. A statement pendant and bedside lamps were chosen.
Ochre was chosen as an accent colour for our throws and custom made cushions.
The windows were fitted with remote controlled blinds and beautiful handmade curtains and custom poles.
A luxurious carpet was chosen for warmth and comfort.
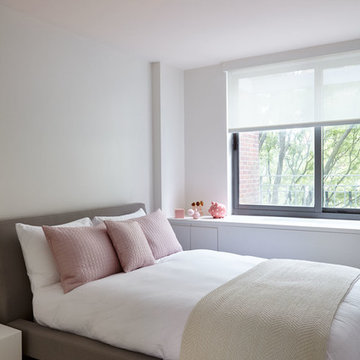
Joshua McHugh
Imagen de habitación de invitados moderna pequeña con paredes blancas, suelo de madera en tonos medios y suelo gris
Imagen de habitación de invitados moderna pequeña con paredes blancas, suelo de madera en tonos medios y suelo gris
9.119 ideas para habitaciones de invitados con suelo gris
3
