15.317 ideas para habitaciones de invitados con suelo de madera en tonos medios
Ordenar por:Popular hoy
61 - 80 de 15.317 fotos
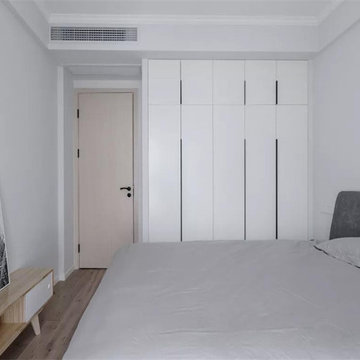
Dolphincraft offers a stunning range of wardrobes, which come in a variety of shapes and sizes. We provide a host of different material options and you can choose between fitted and ordinary, ensuring that you can get something that is perfect for your needs. All of our wardrobes are made from durable materials, meaning that they stand the test of time. We offer a plethora of different designs, ranging from rustic and traditional to futuristic and modern, guaranteeing that we can cater to every imaginable taste. So, if you’re looking for a beautiful wardrobe to make the most out of your bedroom, contact our friendly design team today to discuss how they can make your dreams come true.

Ejemplo de habitación de invitados costera de tamaño medio sin chimenea con paredes azules, suelo de madera en tonos medios, suelo marrón, machihembrado y boiserie
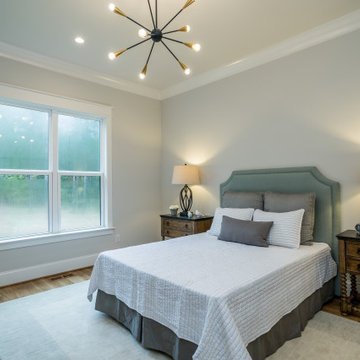
Diseño de habitación de invitados campestre de tamaño medio con paredes grises, suelo de madera en tonos medios y suelo marrón
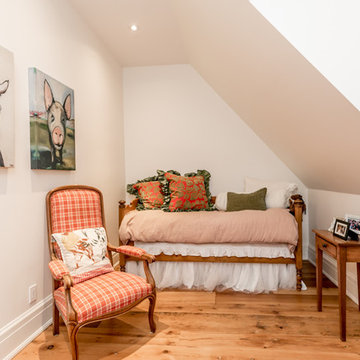
Ejemplo de habitación de invitados campestre pequeña con paredes blancas y suelo de madera en tonos medios
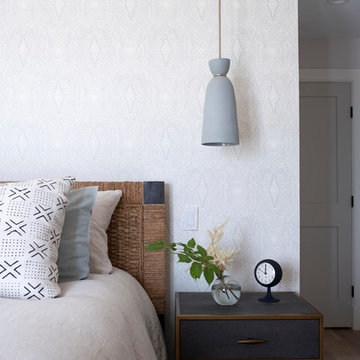
A beachfront new construction home on Wells Beach. A collaboration with R. Moody and Sons construction. Photographs by James R. Salomon.
Modelo de habitación de invitados marinera de tamaño medio con paredes blancas, suelo de madera en tonos medios y suelo beige
Modelo de habitación de invitados marinera de tamaño medio con paredes blancas, suelo de madera en tonos medios y suelo beige
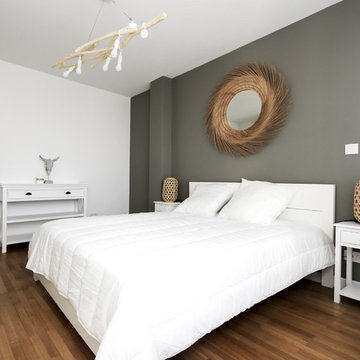
Diseño de habitación de invitados nórdica con paredes grises, suelo de madera en tonos medios y suelo marrón
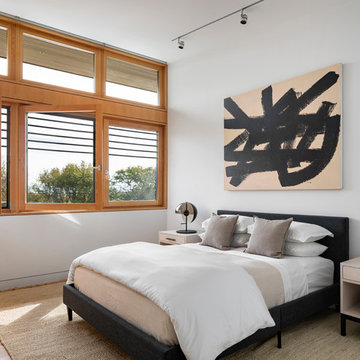
When a world class sailing champion approached us to design a Newport home for his family, with lodging for his sailing crew, we set out to create a clean, light-filled modern home that would integrate with the natural surroundings of the waterfront property, and respect the character of the historic district.
Our approach was to make the marine landscape an integral feature throughout the home. One hundred eighty degree views of the ocean from the top floors are the result of the pinwheel massing. The home is designed as an extension of the curvilinear approach to the property through the woods and reflects the gentle undulating waterline of the adjacent saltwater marsh. Floodplain regulations dictated that the primary occupied spaces be located significantly above grade; accordingly, we designed the first and second floors on a stone “plinth” above a walk-out basement with ample storage for sailing equipment. The curved stone base slopes to grade and houses the shallow entry stair, while the same stone clads the interior’s vertical core to the roof, along which the wood, glass and stainless steel stair ascends to the upper level.
One critical programmatic requirement was enough sleeping space for the sailing crew, and informal party spaces for the end of race-day gatherings. The private master suite is situated on one side of the public central volume, giving the homeowners views of approaching visitors. A “bedroom bar,” designed to accommodate a full house of guests, emerges from the other side of the central volume, and serves as a backdrop for the infinity pool and the cove beyond.
Also essential to the design process was ecological sensitivity and stewardship. The wetlands of the adjacent saltwater marsh were designed to be restored; an extensive geo-thermal heating and cooling system was implemented; low carbon footprint materials and permeable surfaces were used where possible. Native and non-invasive plant species were utilized in the landscape. The abundance of windows and glass railings maximize views of the landscape, and, in deference to the adjacent bird sanctuary, bird-friendly glazing was used throughout.
Photo: Michael Moran/OTTO Photography
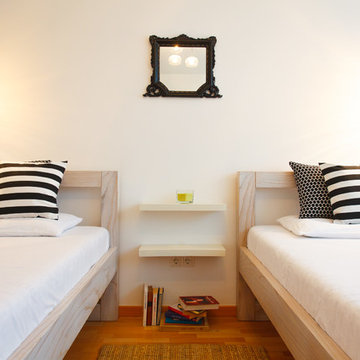
Lovely transitional bedroom with beach style accents, featuring whitewashed oak designer beds.
Imagen de habitación de invitados contemporánea grande con paredes blancas, suelo de madera en tonos medios y suelo marrón
Imagen de habitación de invitados contemporánea grande con paredes blancas, suelo de madera en tonos medios y suelo marrón
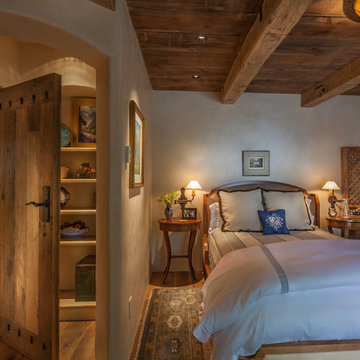
Foto de habitación de invitados rural de tamaño medio con paredes beige, suelo de madera en tonos medios y suelo marrón
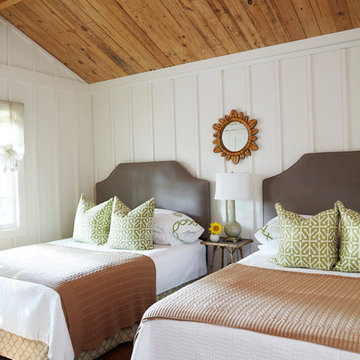
View of the new bedroom.
Image by Jean Allsopp Photography.
Foto de habitación de invitados de estilo de casa de campo pequeña sin chimenea con paredes blancas y suelo de madera en tonos medios
Foto de habitación de invitados de estilo de casa de campo pequeña sin chimenea con paredes blancas y suelo de madera en tonos medios
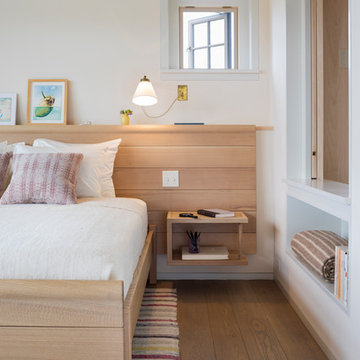
Ejemplo de habitación de invitados marinera de tamaño medio con paredes blancas, suelo de madera en tonos medios y suelo marrón
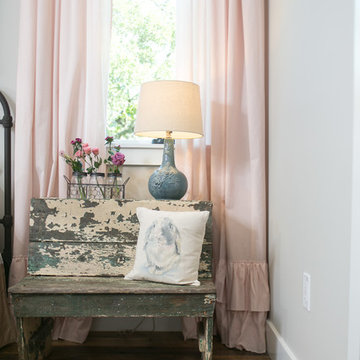
Foto de habitación de invitados campestre de tamaño medio con paredes grises, suelo de madera en tonos medios y suelo marrón
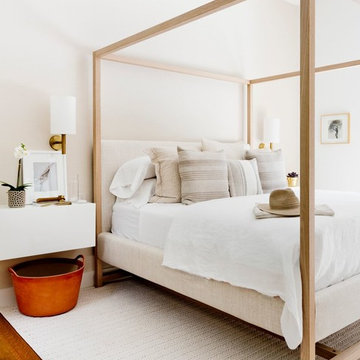
Rikki Snyder
Modelo de habitación de invitados moderna con paredes beige, suelo de madera en tonos medios y suelo marrón
Modelo de habitación de invitados moderna con paredes beige, suelo de madera en tonos medios y suelo marrón
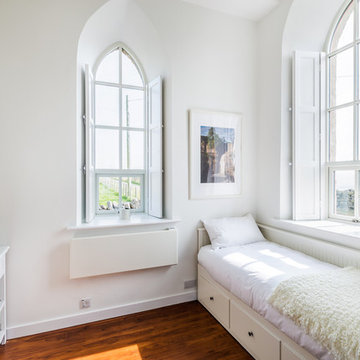
Chris Humphreys
Foto de habitación de invitados de estilo de casa de campo con paredes blancas y suelo de madera en tonos medios
Foto de habitación de invitados de estilo de casa de campo con paredes blancas y suelo de madera en tonos medios
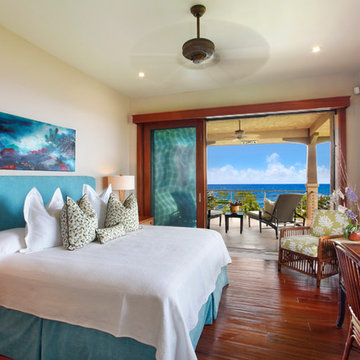
Aloha Photo Design
Diseño de habitación de invitados exótica con suelo de madera en tonos medios y con escritorio
Diseño de habitación de invitados exótica con suelo de madera en tonos medios y con escritorio
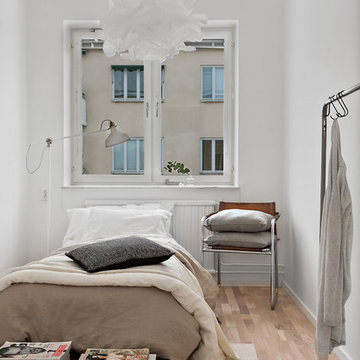
Diseño de habitación de invitados contemporánea de tamaño medio sin chimenea con paredes blancas y suelo de madera en tonos medios
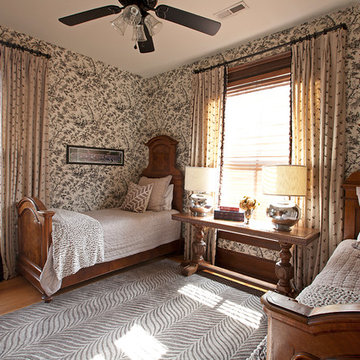
Toile Wallpaper, embroidered curtains, antique twin beds
Modelo de habitación de invitados tradicional sin chimenea con paredes multicolor y suelo de madera en tonos medios
Modelo de habitación de invitados tradicional sin chimenea con paredes multicolor y suelo de madera en tonos medios
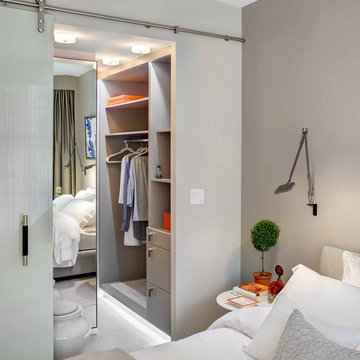
The Walk-in Closet Space was created and designed from scratch in this small apartment to the best use of the client.
The Barn door was tailor made for the space.
Photos by Richard Cadan Photography
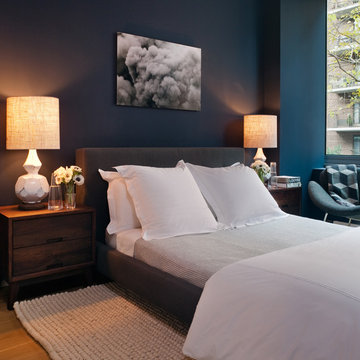
Colin Miller
Diseño de habitación de invitados retro con paredes azules y suelo de madera en tonos medios
Diseño de habitación de invitados retro con paredes azules y suelo de madera en tonos medios
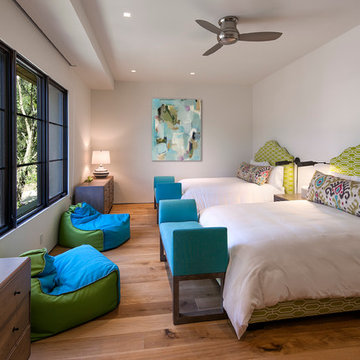
Bedroom.
Imagen de habitación de invitados mediterránea de tamaño medio sin chimenea con paredes blancas y suelo de madera en tonos medios
Imagen de habitación de invitados mediterránea de tamaño medio sin chimenea con paredes blancas y suelo de madera en tonos medios
15.317 ideas para habitaciones de invitados con suelo de madera en tonos medios
4