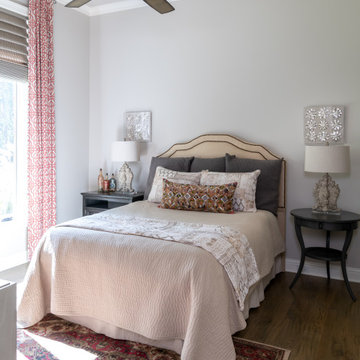15.319 ideas para habitaciones de invitados con suelo de madera en tonos medios
Filtrar por
Presupuesto
Ordenar por:Popular hoy
101 - 120 de 15.319 fotos
Artículo 1 de 3
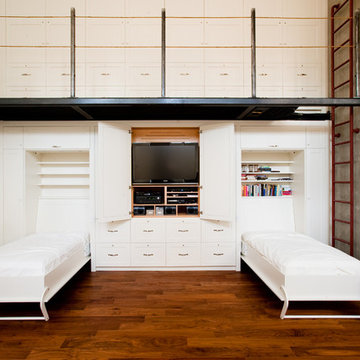
Custom Wall unit with integrated Murphy Beds and Media Centre. 2 storey storage with custom metalwork walkway/ladder.
Foto de habitación de invitados industrial con paredes blancas, suelo de madera en tonos medios y con escritorio
Foto de habitación de invitados industrial con paredes blancas, suelo de madera en tonos medios y con escritorio
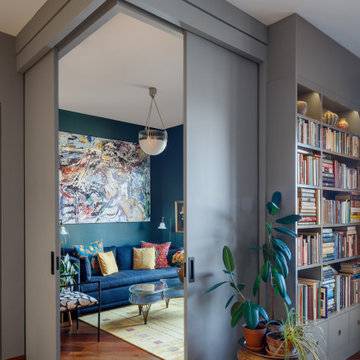
How do you solve housing overnight guests in a small apartment?
A bedroom that dissolves open. Two oversized pocket doors turn the living room into a bedroom. A cozy room
without dedicating precious square footage to occasional guests. We leveled the floors of this landmark Brooklyn condo to ensure the doors would slide effortlessly.

Our Austin studio decided to go bold with this project by ensuring that each space had a unique identity in the Mid-Century Modern style bathroom, butler's pantry, and mudroom. We covered the bathroom walls and flooring with stylish beige and yellow tile that was cleverly installed to look like two different patterns. The mint cabinet and pink vanity reflect the mid-century color palette. The stylish knobs and fittings add an extra splash of fun to the bathroom.
The butler's pantry is located right behind the kitchen and serves multiple functions like storage, a study area, and a bar. We went with a moody blue color for the cabinets and included a raw wood open shelf to give depth and warmth to the space. We went with some gorgeous artistic tiles that create a bold, intriguing look in the space.
In the mudroom, we used siding materials to create a shiplap effect to create warmth and texture – a homage to the classic Mid-Century Modern design. We used the same blue from the butler's pantry to create a cohesive effect. The large mint cabinets add a lighter touch to the space.
---
Project designed by the Atomic Ranch featured modern designers at Breathe Design Studio. From their Austin design studio, they serve an eclectic and accomplished nationwide clientele including in Palm Springs, LA, and the San Francisco Bay Area.
For more about Breathe Design Studio, see here: https://www.breathedesignstudio.com/
To learn more about this project, see here: https://www.breathedesignstudio.com/atomic-ranch
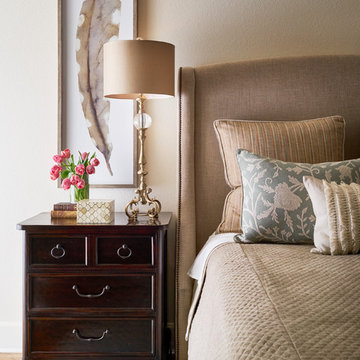
Soft colors and fabrics really define this guest bedroom. Soothing for any guest, but with a slight feminine edge. Anchored by solid wood chests, the upholstered bed with nailhead details stands out as you walk down the hallway. Love the lamps with a little crystal added for that flair. Bits of color shine through in the drapery fabric and euro pillow shams.
Design: Wesley-Wayne Interiors
Photo: Stephen Karlisch
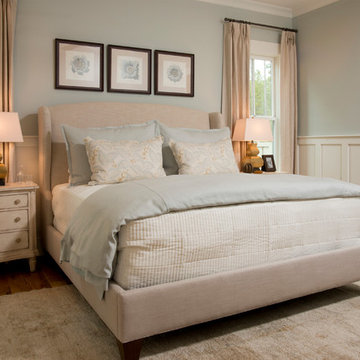
Diseño de habitación de invitados clásica de tamaño medio sin chimenea con paredes verdes, suelo de madera en tonos medios y suelo marrón
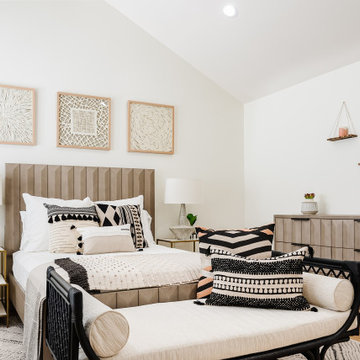
A happy east coast family gets their perfect second home on the west coast.
This family of 6 was a true joy to work with from start to finish. They were very excited to have a home reflecting the true west coast sensibility: ocean tones mixed with neutrals, modern art and playful elements, and of course durability and comfort for all the kids and guests. The pool area and kitchen got total overhauls (thanks to Jeff with Black Cat Construction) and we added a fun wine closet below the staircase. They trusted the vision of the design and made few requests for changes. And the end result was even better than they expected.
Design --- @edenlainteriors
Photography --- @Kimpritchardphotography
Table Lamps --- @arteriorshome
Bed, dresser and nightstand -- @dovetailfurniture
Daybed @burkedecor
Textiles --- @jaipurliving
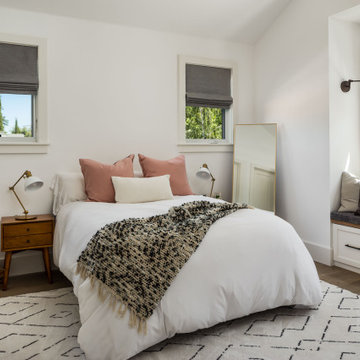
Light and Airy! Fresh and Modern Architecture by Arch Studio, Inc. 2021
Imagen de habitación de invitados abovedada clásica renovada de tamaño medio con suelo de madera en tonos medios, suelo gris y paredes blancas
Imagen de habitación de invitados abovedada clásica renovada de tamaño medio con suelo de madera en tonos medios, suelo gris y paredes blancas
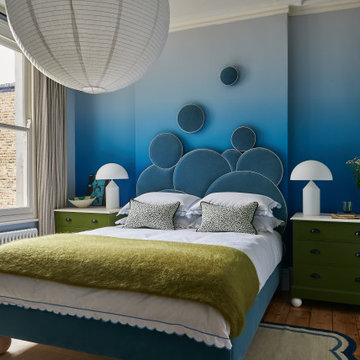
Pandora Taylor, London lifestyle photography.
Modelo de habitación de invitados clásica renovada grande con paredes azules y suelo de madera en tonos medios
Modelo de habitación de invitados clásica renovada grande con paredes azules y suelo de madera en tonos medios
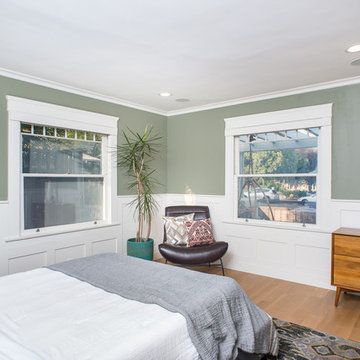
Ejemplo de habitación de invitados tradicional renovada de tamaño medio con paredes verdes, suelo de madera en tonos medios y suelo marrón
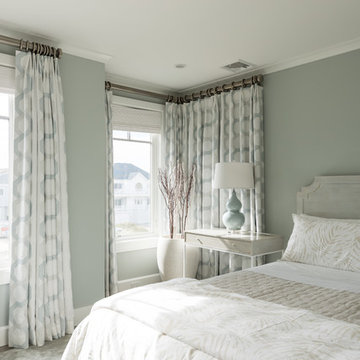
Photo by: Daniel Contelmo Jr.
Diseño de habitación de invitados marinera grande sin chimenea con paredes verdes, suelo de madera en tonos medios y suelo marrón
Diseño de habitación de invitados marinera grande sin chimenea con paredes verdes, suelo de madera en tonos medios y suelo marrón
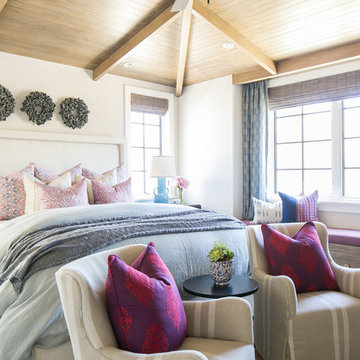
Interior Design: Blackband Design
Build: Patterson Custom Homes
Architecture: Andrade Architects
Photography: Ryan Garvin
Diseño de habitación de invitados exótica grande con paredes blancas, suelo de madera en tonos medios y suelo marrón
Diseño de habitación de invitados exótica grande con paredes blancas, suelo de madera en tonos medios y suelo marrón
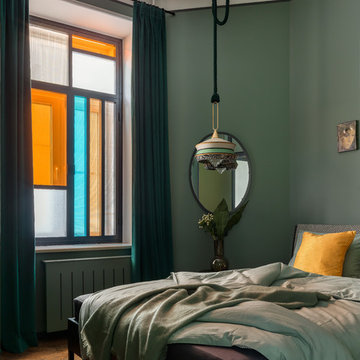
Diseño de habitación de invitados bohemia pequeña con paredes verdes, suelo de madera en tonos medios y suelo marrón
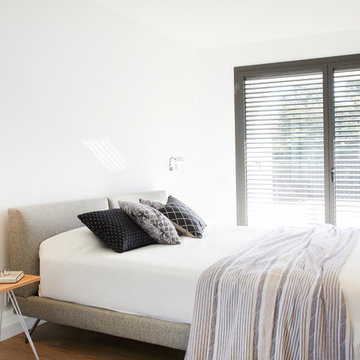
Imagen de habitación de invitados minimalista con paredes blancas, suelo de madera en tonos medios y suelo beige
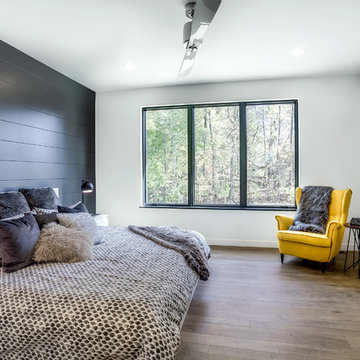
Kate Bruinsma - Photos By Kaity
Modelo de habitación de invitados actual con paredes blancas, suelo de madera en tonos medios y suelo marrón
Modelo de habitación de invitados actual con paredes blancas, suelo de madera en tonos medios y suelo marrón
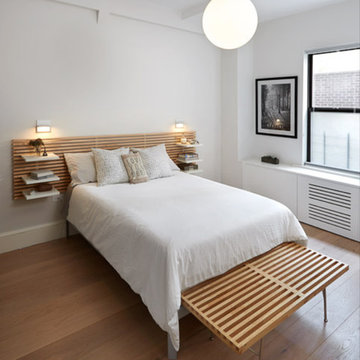
Diseño de habitación de invitados escandinava de tamaño medio con paredes blancas, suelo de madera en tonos medios y suelo marrón
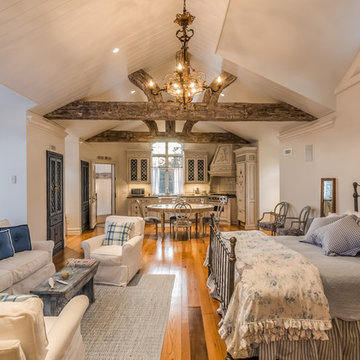
Imagen de habitación de invitados de estilo de casa de campo de tamaño medio con paredes blancas, suelo de madera en tonos medios y suelo marrón
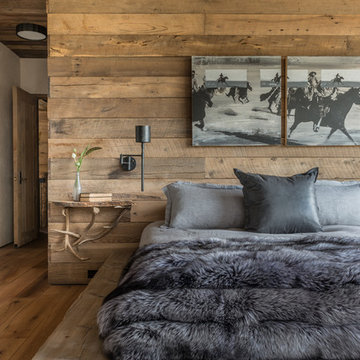
Modelo de habitación de invitados rústica grande con paredes beige, suelo de madera en tonos medios, todas las chimeneas, marco de chimenea de piedra y suelo marrón
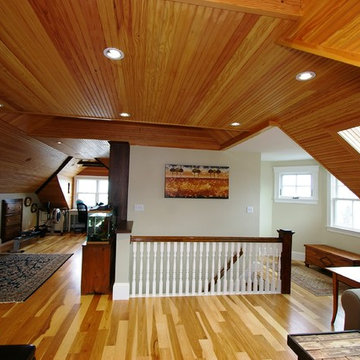
The attic in this Victorian seaside house was massively renovated to make a guest room that takes full advantage of all the roof lines and dormers. The fir matchboard ceilings and hickory floors make this space old and new at the same time. In other words, timeless!
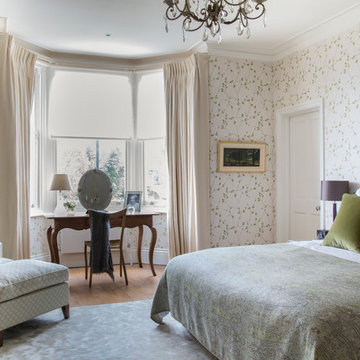
GAphotography by Alessandra Gerardi
Foto de habitación de invitados tradicional de tamaño medio con paredes multicolor, suelo de madera en tonos medios y suelo marrón
Foto de habitación de invitados tradicional de tamaño medio con paredes multicolor, suelo de madera en tonos medios y suelo marrón
15.319 ideas para habitaciones de invitados con suelo de madera en tonos medios
6
