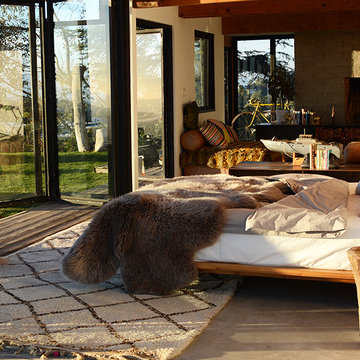1.344 ideas para habitaciones de invitados con suelo de cemento
Filtrar por
Presupuesto
Ordenar por:Popular hoy
81 - 100 de 1344 fotos
Artículo 1 de 3
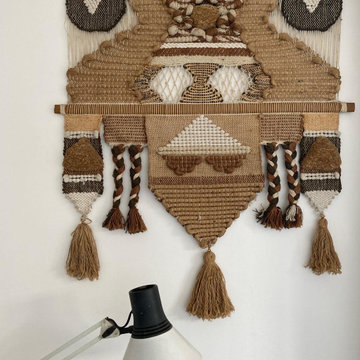
Février 2021 : à l'achat la maison est inhabitée depuis 20 ans, la dernière fille en vie du couple qui vivait là est trop fatiguée pour continuer à l’entretenir, elle veut vendre à des gens qui sont vraiment amoureux du lieu parce qu’elle y a passé toute son enfance et que ses parents y ont vécu si heureux… la maison vaut une bouchée de pain, mais elle est dans son jus, il faut tout refaire. Elle est très encombrée mais totalement saine. Il faudra refaire l’électricité c’est sûr, les fenêtres aussi. Il est entendu avec les vendeurs que tout reste, meubles, vaisselle, tout. Car il y a là beaucoup à jeter mais aussi des trésors dont on va faire des merveilles...
3 ans plus tard, beaucoup d’huile de coude et de réflexions pour customiser les meubles existants, les compléter avec peu de moyens, apporter de la lumière et de la douceur, désencombrer sans manquer de rien… voilà le résultat.
Et on s’y sent extraordinairement bien, dans cette délicieuse maison de campagne.
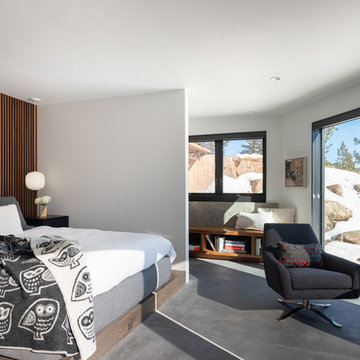
A cozy and comfortable guest bedroom is key to making sure guests feel welcome in your home.
©David Lauer Photography
Modelo de habitación de invitados rústica sin chimenea con paredes blancas, suelo de cemento y suelo gris
Modelo de habitación de invitados rústica sin chimenea con paredes blancas, suelo de cemento y suelo gris
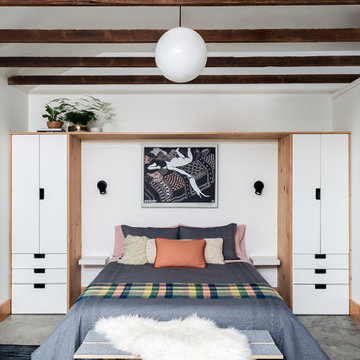
Converted from an existing detached garage, this Guest Suite is offered as a vacation rental in the Arbor Lodge neighborhood of North Portland.
An early decision to preserve the garage rafter ties guided the concept of a modern cabin, juxtaposing knotty wood with clean white forms, utilitarian flooring with soft, cozy furnishings. Mindful of its studio-apartment layout, the open vaulted ceiling maximizes the volume and hints to lofted cabin sleeping quarters
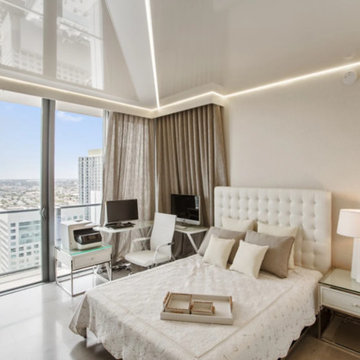
Foto de habitación de invitados clásica de tamaño medio sin chimenea con paredes beige, suelo de cemento y suelo beige
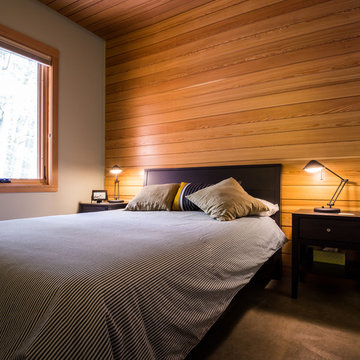
Modelo de habitación de invitados rural de tamaño medio sin chimenea con paredes blancas y suelo de cemento
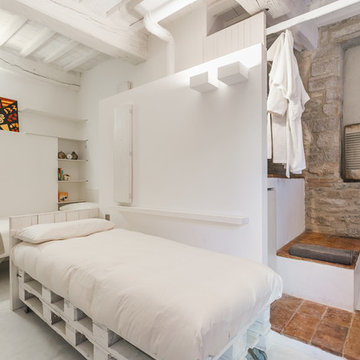
Edi Solari Photographer
Ejemplo de habitación de invitados urbana con paredes blancas y suelo de cemento
Ejemplo de habitación de invitados urbana con paredes blancas y suelo de cemento
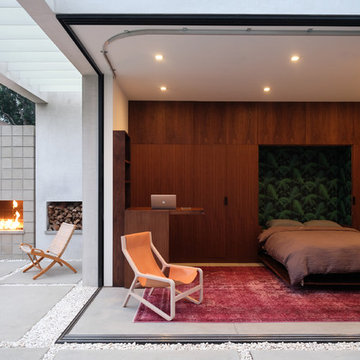
Noah Walker
Ejemplo de habitación de invitados minimalista con paredes blancas, suelo de cemento y suelo gris
Ejemplo de habitación de invitados minimalista con paredes blancas, suelo de cemento y suelo gris
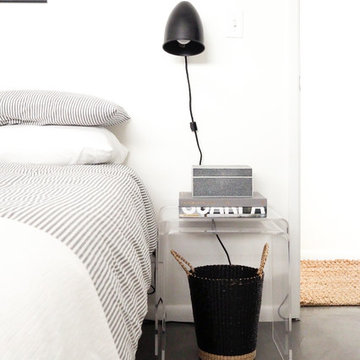
Santa Cruz Surf House: Detail of Bedroom Two
Foto de habitación de invitados actual de tamaño medio sin chimenea con paredes blancas, suelo de cemento y suelo gris
Foto de habitación de invitados actual de tamaño medio sin chimenea con paredes blancas, suelo de cemento y suelo gris
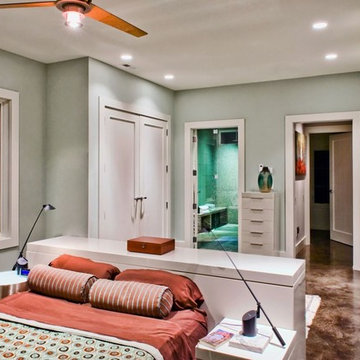
Modelo de habitación de invitados minimalista de tamaño medio sin chimenea con paredes blancas y suelo de cemento
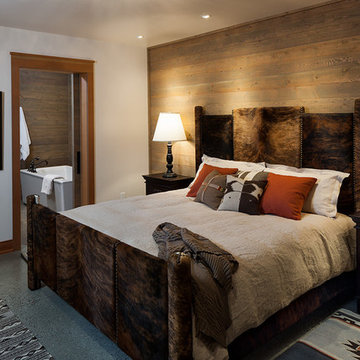
Ejemplo de habitación de invitados rural de tamaño medio sin chimenea con paredes blancas y suelo de cemento
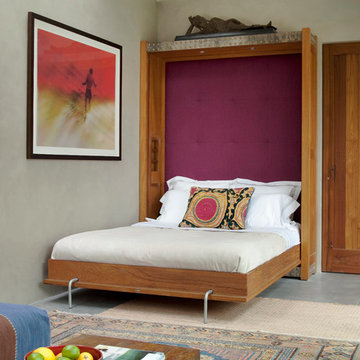
A place, complete with Murphy bed, for grandmamma.
Diseño de habitación de invitados bohemia de tamaño medio con paredes grises y suelo de cemento
Diseño de habitación de invitados bohemia de tamaño medio con paredes grises y suelo de cemento
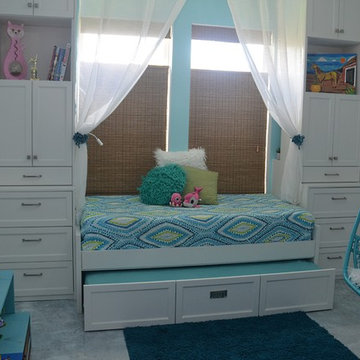
This room belongs to a little girl who loves horses and surfing. It was a 10 x 10 x 10 blank canvas that the parents wanted to keep simple but maximize storage so that it could grow with their little ones tastes and needs. To accomplish this we did white built-ins to the ceiling and added a trundle bed for sleep overs. The colors were pulled from the Ikat quilt the little girl picked out.
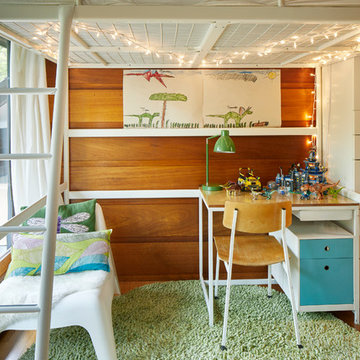
©Brett Bulthuis 2018
Foto de habitación de invitados retro pequeña con suelo de cemento
Foto de habitación de invitados retro pequeña con suelo de cemento
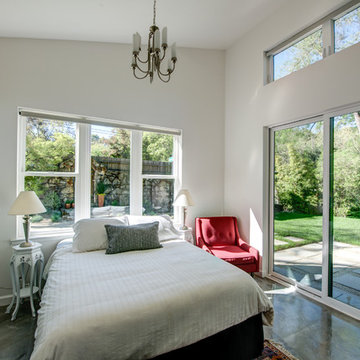
Foto de habitación de invitados actual de tamaño medio sin chimenea con paredes blancas, suelo de cemento y suelo gris
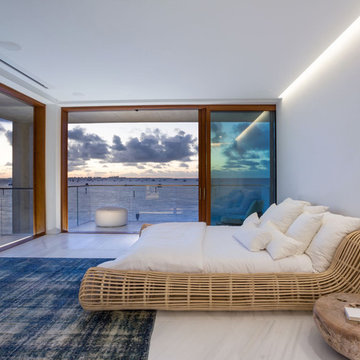
custom-built three-story waterfront residence with unobstructed views of Biscayne Bay, Sailboat Bay and Miami’s Downtown skyline. The timeless, tropical modernism of the home features an ash-infused concrete exoskeleton, a gravity-defying staircase, cantilevered balconies, an expansive, translucent reclaimed wood trellis, infinity edge reflecting ponds, waterfront spa bathrooms and more--- all offering a seamless indoor and outdoor living experience.
Sitting on an acre of land, the home is comprised of seven bedrooms, eight full bathrooms, a powder room, four kitchens, a 73-foot pool, Jacuzzi, steam room, entertainment theatre room, climate controlled wine room, eight-car gallery and a protected boat dock.
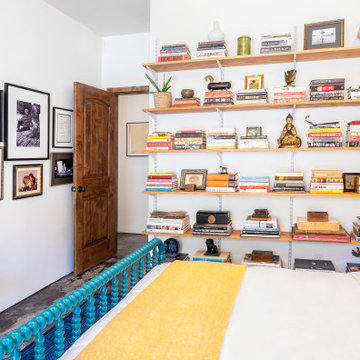
Modelo de habitación de invitados ecléctica grande con paredes blancas, suelo de cemento y suelo gris
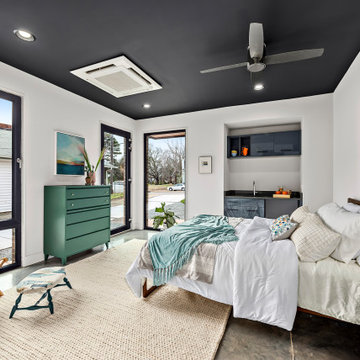
This bedroom suite comes with its own exterior door, kitchenette, bathroom, laundry niche, and mini-split heating and air system to be completely independent as an in-law suite, airbnb, office, granny-flat, or the like.
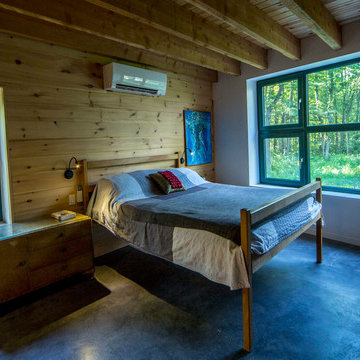
For this project, the goals were straight forward - a low energy, low maintenance home that would allow the "60 something couple” time and money to enjoy all their interests. Accessibility was also important since this is likely their last home. In the end the style is minimalist, but the raw, natural materials add texture that give the home a warm, inviting feeling.
The home has R-67.5 walls, R-90 in the attic, is extremely air tight (0.4 ACH) and is oriented to work with the sun throughout the year. As a result, operating costs of the home are minimal. The HVAC systems were chosen to work efficiently, but not to be complicated. They were designed to perform to the highest standards, but be simple enough for the owners to understand and manage.
The owners spend a lot of time camping and traveling and wanted the home to capture the same feeling of freedom that the outdoors offers. The spaces are practical, easy to keep clean and designed to create a free flowing space that opens up to nature beyond the large triple glazed Passive House windows. Built-in cubbies and shelving help keep everything organized and there is no wasted space in the house - Enough space for yoga, visiting family, relaxing, sculling boats and two home offices.
The most frequent comment of visitors is how relaxed they feel. This is a result of the unique connection to nature, the abundance of natural materials, great air quality, and the play of light throughout the house.
The exterior of the house is simple, but a striking reflection of the local farming environment. The materials are low maintenance, as is the landscaping. The siting of the home combined with the natural landscaping gives privacy and encourages the residents to feel close to local flora and fauna.
Photo Credit: Leon T. Switzer/Front Page Media Group
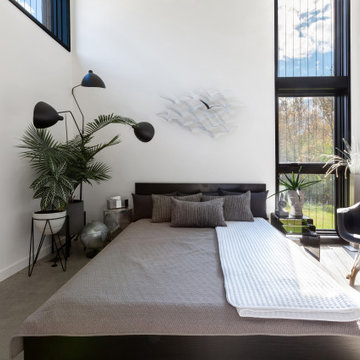
Guest Bedroom relaxes with neutral tones and great natural light - Architect: HAUS | Architecture For Modern Lifestyles - Builder: WERK | Building Modern - Photo: HAUS
1.344 ideas para habitaciones de invitados con suelo de cemento
5
