Gimnasios
Filtrar por
Presupuesto
Ordenar por:Popular hoy
1 - 20 de 99 fotos
Artículo 1 de 3

Photo by Langdon Clay
Diseño de gimnasio multiusos actual de tamaño medio con suelo de madera en tonos medios, paredes marrones y suelo amarillo
Diseño de gimnasio multiusos actual de tamaño medio con suelo de madera en tonos medios, paredes marrones y suelo amarillo

Photographer: David Whittaker
Diseño de pista deportiva cubierta actual de tamaño medio con paredes marrones, moqueta y suelo verde
Diseño de pista deportiva cubierta actual de tamaño medio con paredes marrones, moqueta y suelo verde
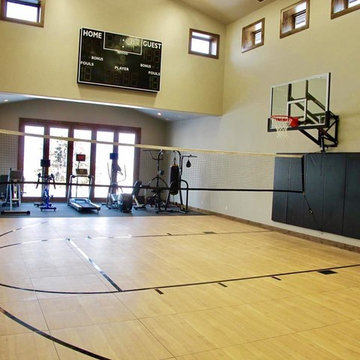
This beautiful indoor home court is built by SnapSports® - the flooring features the patented Maple Pro modular sports surfacing by SnapSports. 100% water-proof, no glues or fasteners, and installs quickly. THe same surface used by AAU, NBA, US Futsal, and many more.
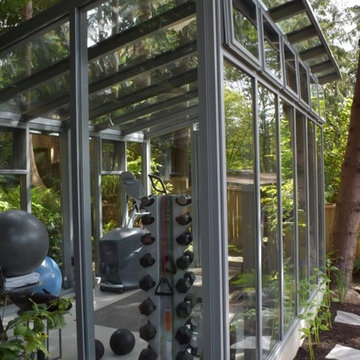
This custom freestanding lean to greenhouse has been converted into an outdoor gym. Rain or shine, the well ventilated space can be an escape to nature but not its elements. 10x14 with luxurious double glass glazing, this structure is a retreat from the everyday.

Indoor home gymnasium for basketball, batting cage, volleyball and hopscotch. Interlocking Plastic Tiles
Diseño de pista deportiva cubierta tradicional de tamaño medio con paredes beige y suelo de madera clara
Diseño de pista deportiva cubierta tradicional de tamaño medio con paredes beige y suelo de madera clara

In this large exercise room, it was necessary to display all the varied sports memorabilia properly so as to reflect our client's rich past in golfing and in baseball. Using our broad experience in vertical surface art & artifacts installations, therefore, we designed the positioning based on importance, theme, size and aesthetic appeal. Even the small lumbar pillow and lampshade were custom-made with a fabric from Brunschwig & Fils depicting a golf theme. The moving of our clients' entire exercise room equipment from their previous home, is part of our full moving services, from the most delicate items to pianos to the entire content of homes.
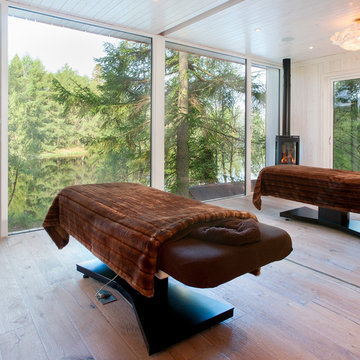
Ben Barden
Modelo de gimnasio actual de tamaño medio con suelo de madera clara y suelo marrón
Modelo de gimnasio actual de tamaño medio con suelo de madera clara y suelo marrón

Modelo de muro de escalada clásico renovado de tamaño medio con paredes verdes y suelo de madera en tonos medios
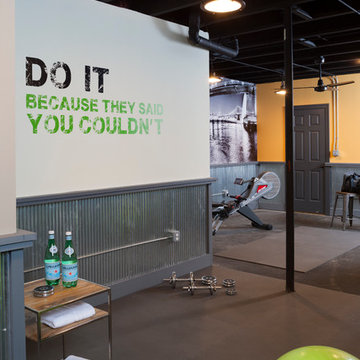
Talon Construction remodeled the basement of this North Potomac, MD 20878 to a wonderful home gym using our design-build remodeling process
Foto de gimnasio multiusos moderno de tamaño medio con paredes amarillas
Foto de gimnasio multiusos moderno de tamaño medio con paredes amarillas
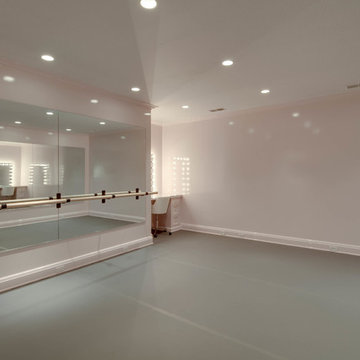
Ejemplo de gimnasio clásico renovado de tamaño medio con paredes beige, suelo vinílico y suelo gris

Diseño de gimnasio multiusos y negro contemporáneo de tamaño medio con paredes marrones y suelo negro
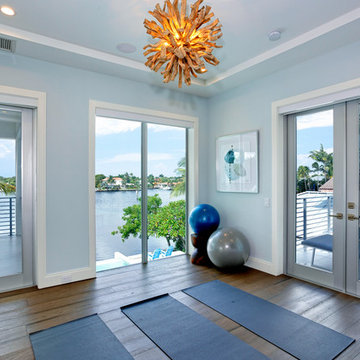
Home Gym
Foto de estudio de yoga actual de tamaño medio con paredes azules, suelo de madera oscura y suelo marrón
Foto de estudio de yoga actual de tamaño medio con paredes azules, suelo de madera oscura y suelo marrón
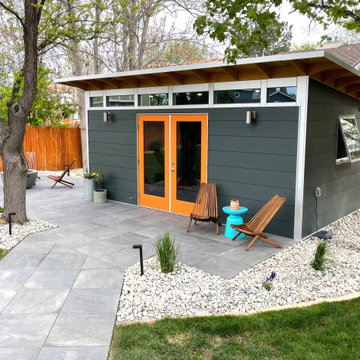
12x18 Signature Series Studio Shed
• Volcano Gray lap siding
• Yam doors
• Natural Eaves (no finish or paint)
• Lifestyle Interior Package
Foto de gimnasio multiusos vintage de tamaño medio con paredes blancas y suelo negro
Foto de gimnasio multiusos vintage de tamaño medio con paredes blancas y suelo negro

Our Carmel design-build studio was tasked with organizing our client’s basement and main floor to improve functionality and create spaces for entertaining.
In the basement, the goal was to include a simple dry bar, theater area, mingling or lounge area, playroom, and gym space with the vibe of a swanky lounge with a moody color scheme. In the large theater area, a U-shaped sectional with a sofa table and bar stools with a deep blue, gold, white, and wood theme create a sophisticated appeal. The addition of a perpendicular wall for the new bar created a nook for a long banquette. With a couple of elegant cocktail tables and chairs, it demarcates the lounge area. Sliding metal doors, chunky picture ledges, architectural accent walls, and artsy wall sconces add a pop of fun.
On the main floor, a unique feature fireplace creates architectural interest. The traditional painted surround was removed, and dark large format tile was added to the entire chase, as well as rustic iron brackets and wood mantel. The moldings behind the TV console create a dramatic dimensional feature, and a built-in bench along the back window adds extra seating and offers storage space to tuck away the toys. In the office, a beautiful feature wall was installed to balance the built-ins on the other side. The powder room also received a fun facelift, giving it character and glitz.
---
Project completed by Wendy Langston's Everything Home interior design firm, which serves Carmel, Zionsville, Fishers, Westfield, Noblesville, and Indianapolis.
For more about Everything Home, see here: https://everythinghomedesigns.com/
To learn more about this project, see here:
https://everythinghomedesigns.com/portfolio/carmel-indiana-posh-home-remodel
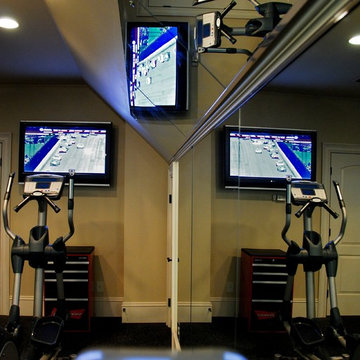
Wes StarnesAudio and video are important in the Gym as well.
We have mounted TVs to allow you to watch your favorite workout video or show while you work out.
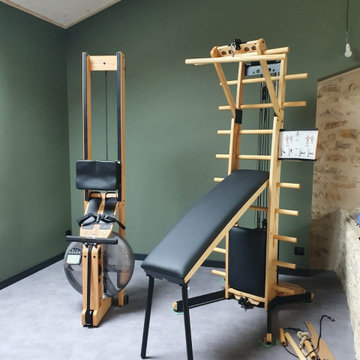
Créer un intérieur qui se marie à la bâtisse d'origine qui a 300 ans. Rénovée et embellie, elle conserve ainsi son authenticité et son charme tout en dégageant des énergies reposantes. Beaucoup de végétations et de pierres pour accompagner ce salon sur-mesure et permettre de recevoir du monde. Une salle de sport ouverte dans des tons verts et bois ainsi qu'une mezzanine ouverte et valorisée par un grand lustre et un joli poêle.
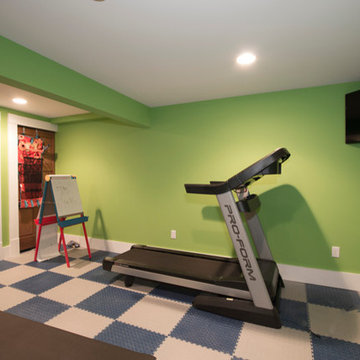
Imagen de sala de pesas contemporánea de tamaño medio con paredes verdes y suelo multicolor
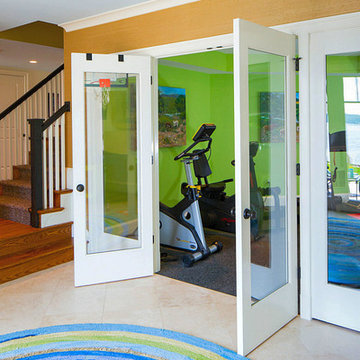
Photo: KochFoto, llc
Imagen de gimnasio multiusos marinero de tamaño medio con paredes verdes
Imagen de gimnasio multiusos marinero de tamaño medio con paredes verdes
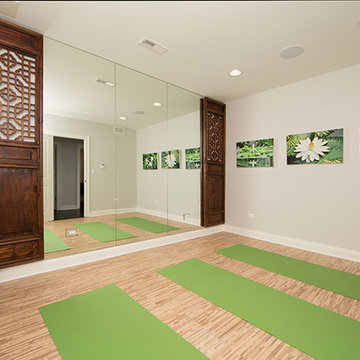
Modelo de estudio de yoga de tamaño medio con paredes grises, suelo de bambú y suelo beige

Our Carmel design-build studio was tasked with organizing our client’s basement and main floor to improve functionality and create spaces for entertaining.
In the basement, the goal was to include a simple dry bar, theater area, mingling or lounge area, playroom, and gym space with the vibe of a swanky lounge with a moody color scheme. In the large theater area, a U-shaped sectional with a sofa table and bar stools with a deep blue, gold, white, and wood theme create a sophisticated appeal. The addition of a perpendicular wall for the new bar created a nook for a long banquette. With a couple of elegant cocktail tables and chairs, it demarcates the lounge area. Sliding metal doors, chunky picture ledges, architectural accent walls, and artsy wall sconces add a pop of fun.
On the main floor, a unique feature fireplace creates architectural interest. The traditional painted surround was removed, and dark large format tile was added to the entire chase, as well as rustic iron brackets and wood mantel. The moldings behind the TV console create a dramatic dimensional feature, and a built-in bench along the back window adds extra seating and offers storage space to tuck away the toys. In the office, a beautiful feature wall was installed to balance the built-ins on the other side. The powder room also received a fun facelift, giving it character and glitz.
---
Project completed by Wendy Langston's Everything Home interior design firm, which serves Carmel, Zionsville, Fishers, Westfield, Noblesville, and Indianapolis.
For more about Everything Home, see here: https://everythinghomedesigns.com/
To learn more about this project, see here:
https://everythinghomedesigns.com/portfolio/carmel-indiana-posh-home-remodel
1