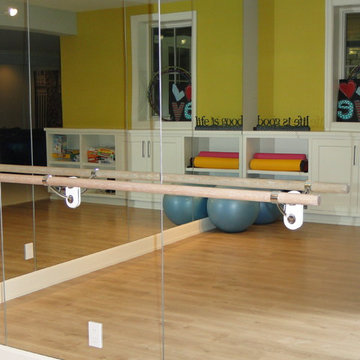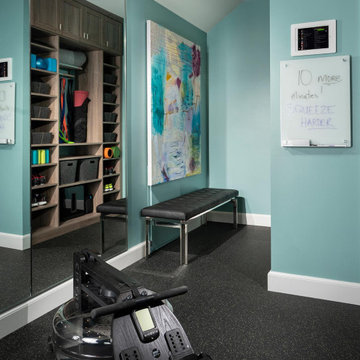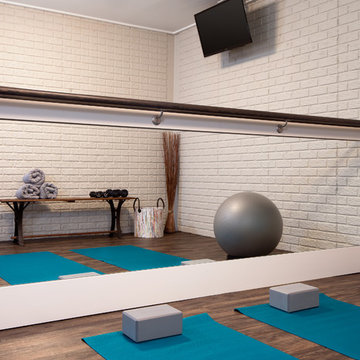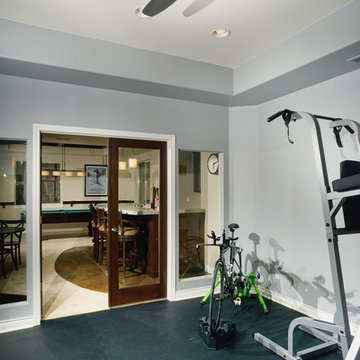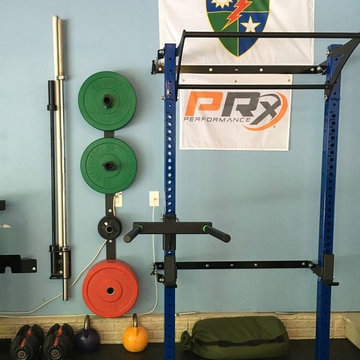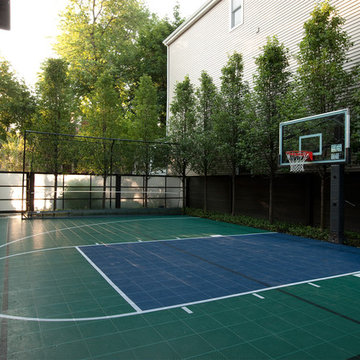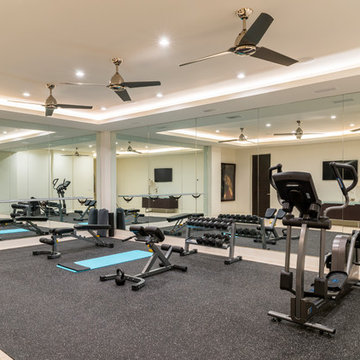686 ideas para gimnasios rojos, turquesas
Filtrar por
Presupuesto
Ordenar por:Popular hoy
1 - 20 de 686 fotos
Artículo 1 de 3

Ejemplo de gimnasio mediterráneo con suelo de madera en tonos medios y bandeja
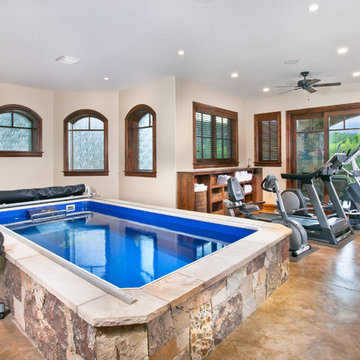
Pinnacle Mountain Homes
©2012 Darren Edwards Photographs
Foto de gimnasio multiusos tradicional con paredes beige
Foto de gimnasio multiusos tradicional con paredes beige
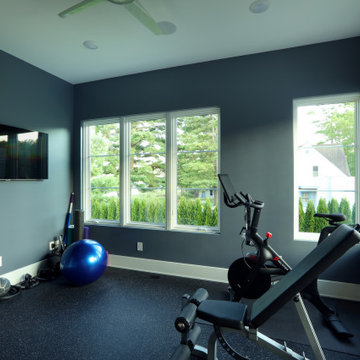
Ejemplo de gimnasio multiusos clásico renovado de tamaño medio con paredes azules y suelo negro
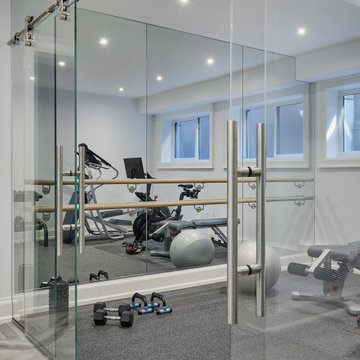
Diseño de gimnasio multiusos clásico renovado con paredes blancas y suelo gris

Josh Caldwell Photography
Imagen de gimnasio multiusos tradicional renovado con paredes beige, moqueta y suelo marrón
Imagen de gimnasio multiusos tradicional renovado con paredes beige, moqueta y suelo marrón
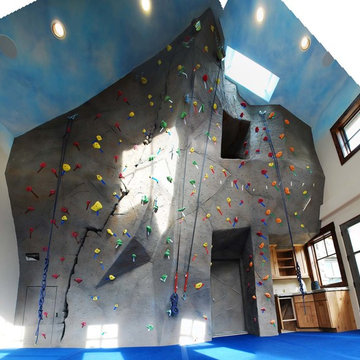
A family in Evergreen, CO worked with the designers at Eldorado Climbing Walls to create 527 sq. ft. of unique climbing terrain. The wall includes a hand-carved crack, a prow, and a special nook.

Photo by Langdon Clay
Diseño de gimnasio multiusos actual de tamaño medio con suelo de madera en tonos medios, paredes marrones y suelo amarillo
Diseño de gimnasio multiusos actual de tamaño medio con suelo de madera en tonos medios, paredes marrones y suelo amarillo

Amanda Beattie - Boston Virtual Imaging
Diseño de pista deportiva cubierta contemporánea con paredes grises y suelo gris
Diseño de pista deportiva cubierta contemporánea con paredes grises y suelo gris

Modelo de gimnasio multiusos industrial con paredes multicolor y suelo gris

A retired couple desired a valiant master suite in their “forever home”. After living in their mid-century house for many years, they approached our design team with a concept to add a 3rd story suite with sweeping views of Puget sound. Our team stood atop the home’s rooftop with the clients admiring the view that this structural lift would create in enjoyment and value. The only concern was how they and their dear-old dog, would get from their ground floor garage entrance in the daylight basement to this new suite in the sky?
Our CAPS design team specified universal design elements throughout the home, to allow the couple and their 120lb. Pit Bull Terrier to age in place. A new residential elevator added to the westside of the home. Placing the elevator shaft on the exterior of the home minimized the need for interior structural changes.
A shed roof for the addition followed the slope of the site, creating tall walls on the east side of the master suite to allow ample daylight into rooms without sacrificing useable wall space in the closet or bathroom. This kept the western walls low to reduce the amount of direct sunlight from the late afternoon sun, while maximizing the view of the Puget Sound and distant Olympic mountain range.
The master suite is the crowning glory of the redesigned home. The bedroom puts the bed up close to the wide picture window. While soothing violet-colored walls and a plush upholstered headboard have created a bedroom that encourages lounging, including a plush dog bed. A private balcony provides yet another excuse for never leaving the bedroom suite, and clerestory windows between the bedroom and adjacent master bathroom help flood the entire space with natural light.
The master bathroom includes an easy-access shower, his-and-her vanities with motion-sensor toe kick lights, and pops of beachy blue in the tile work and on the ceiling for a spa-like feel.
Some other universal design features in this master suite include wider doorways, accessible balcony, wall mounted vanities, tile and vinyl floor surfaces to reduce transition and pocket doors for easy use.
A large walk-through closet links the bedroom and bathroom, with clerestory windows at the high ceilings The third floor is finished off with a vestibule area with an indoor sauna, and an adjacent entertainment deck with an outdoor kitchen & bar.
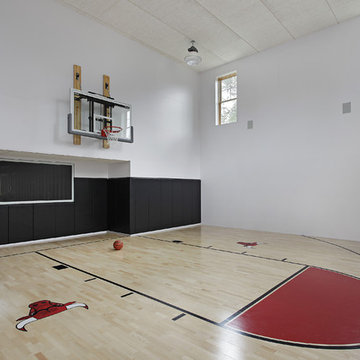
Underground basketball court in private home.
Modelo de pista deportiva cubierta contemporánea con paredes blancas y suelo de madera clara
Modelo de pista deportiva cubierta contemporánea con paredes blancas y suelo de madera clara
686 ideas para gimnasios rojos, turquesas
1

