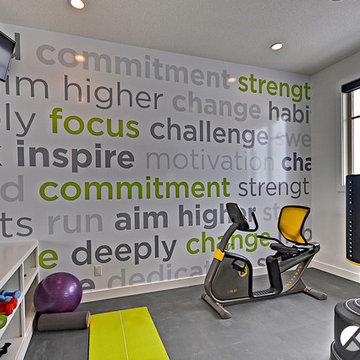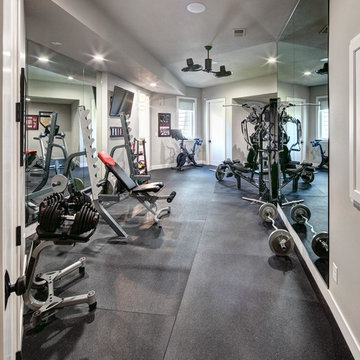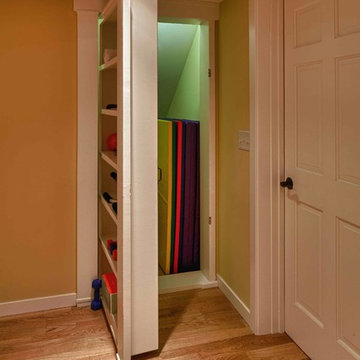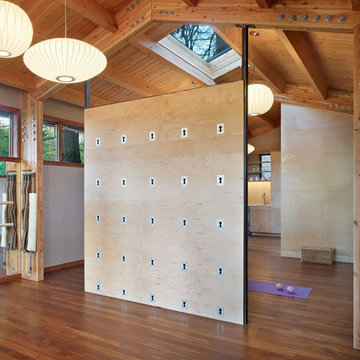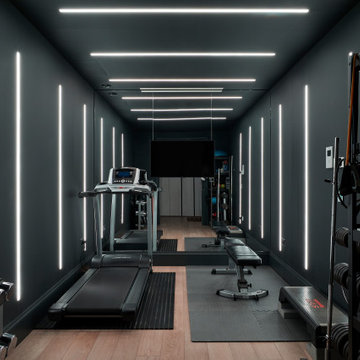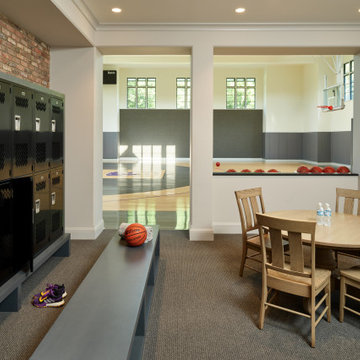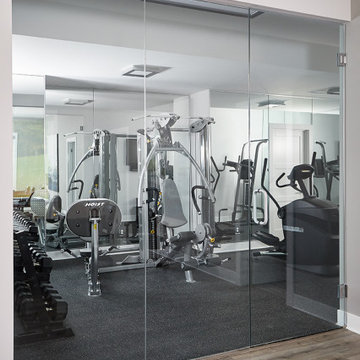3.569 ideas para gimnasios rojos, grises
Filtrar por
Presupuesto
Ordenar por:Popular hoy
41 - 60 de 3569 fotos
Artículo 1 de 3

Photo credit: Charles-Ryan Barber
Architect: Nadav Rokach
Interior Design: Eliana Rokach
Staging: Carolyn Greco at Meredith Baer
Contractor: Building Solutions and Design, Inc.

Builder: John Kraemer & Sons | Architecture: Rehkamp/Larson Architects | Interior Design: Brooke Voss | Photography | Landmark Photography
Diseño de sala de pesas urbana con paredes grises y suelo azul
Diseño de sala de pesas urbana con paredes grises y suelo azul

©Finished Basement Company
Modelo de muro de escalada tradicional renovado grande con paredes grises y suelo beige
Modelo de muro de escalada tradicional renovado grande con paredes grises y suelo beige
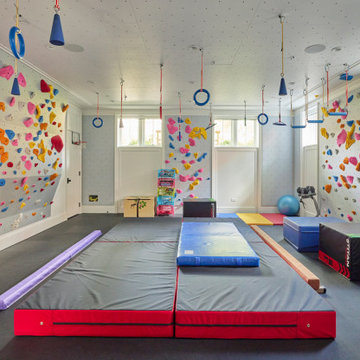
Situated along the perimeter of the property, this unique home creates a continuous street wall, both preserving plenty of open yard space and maintaining privacy from the prominent street corner. A one-story mudroom connects the garage to the house at the rear of the lot which required a local zoning variance. The resulting L-shaped plan and the central location of a glass-enclosed stair allow natural light to enter the home from multiple sides of nearly every room. The Arts & Crafts inspired detailing creates a familiar yet unique facade that is sympathetic to the character and scale of the neighborhood. A chevron pattern is a key design element on the window bays and doors and continues inside throughout the interior of the home.
2022 NAHB Platinum Best in American Living Award
View more of this home through #BBAModernCraftsman on Instagram.

Get pumped for your workout with your favorite songs, easily played overhead from your phone. Ready to watch a guided workout? That's easy too!
Modelo de gimnasio actual de tamaño medio con paredes grises, suelo laminado, suelo gris y vigas vistas
Modelo de gimnasio actual de tamaño medio con paredes grises, suelo laminado, suelo gris y vigas vistas
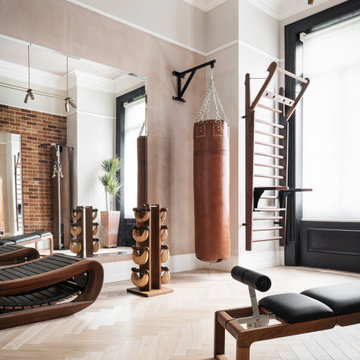
Imagen de gimnasio tradicional renovado con paredes grises, suelo de madera en tonos medios y suelo marrón

Modelo de gimnasio contemporáneo extra grande con paredes blancas y suelo gris

Dino Tonn
Foto de estudio de yoga clásico con paredes blancas y suelo de madera en tonos medios
Foto de estudio de yoga clásico con paredes blancas y suelo de madera en tonos medios

A showpiece of soft-contemporary design, this custom beach front home boasts 3-full floors of living space plus a generous sun deck with ocean views from all levels. This 7,239SF home has 6 bedrooms, 7 baths, a home theater, gym, wine room, library and multiple living rooms.
The exterior is simple, yet unique with limestone blocks set against smooth ivory stucco and teak siding accent bands. The beach side of the property opens to a resort-style oasis with a full outdoor kitchen, lap pool, spa, fire pit, and luxurious landscaping and lounging opportunities.
Award Winner "Best House over 7,000 SF.", Residential Design & Build Magazine 2009, and Best Contemporary House "Silver Award" Dream Home Magazine 2011

Amanda Beattie - Boston Virtual Imaging
Diseño de pista deportiva cubierta contemporánea con paredes grises y suelo gris
Diseño de pista deportiva cubierta contemporánea con paredes grises y suelo gris
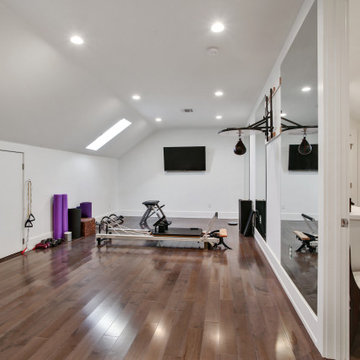
Sofia Joelsson Design, Interior Design Services. Home Gym, two story New Orleans new construction, Boxing, Palates, storage room, yoga
Ejemplo de gimnasio multiusos y abovedado clásico renovado grande con paredes blancas, suelo de madera en tonos medios y suelo marrón
Ejemplo de gimnasio multiusos y abovedado clásico renovado grande con paredes blancas, suelo de madera en tonos medios y suelo marrón

Foto de gimnasio multiusos actual grande con suelo de baldosas de cerámica y paredes beige

Jeff Tryon Princeton Design Collaborative
Modelo de pista deportiva cubierta tradicional grande con paredes azules y suelo de madera clara
Modelo de pista deportiva cubierta tradicional grande con paredes azules y suelo de madera clara
3.569 ideas para gimnasios rojos, grises
3
