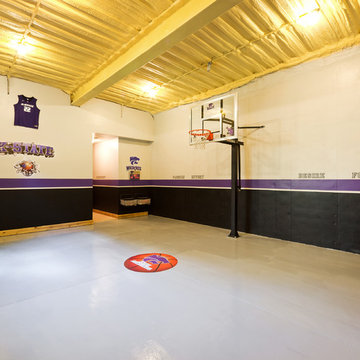11 ideas para gimnasios rojos con paredes beige
Filtrar por
Presupuesto
Ordenar por:Popular hoy
1 - 11 de 11 fotos
Artículo 1 de 3

Josh Caldwell Photography
Imagen de gimnasio multiusos tradicional renovado con paredes beige, moqueta y suelo marrón
Imagen de gimnasio multiusos tradicional renovado con paredes beige, moqueta y suelo marrón

Stuart Wade, Envision Virtual Tours
The design goal was to produce a corporate or family retreat that could best utilize the uniqueness and seclusion as the only private residence, deep-water hammock directly assessable via concrete bridge in the Southeastern United States.
Little Hawkins Island was seven years in the making from design and permitting through construction and punch out.
The multiple award winning design was inspired by Spanish Colonial architecture with California Mission influences and developed for the corporation or family who entertains. With 5 custom fireplaces, 75+ palm trees, fountain, courtyards, and extensive use of covered outdoor spaces; Little Hawkins Island is truly a Resort Residence that will easily accommodate parties of 250 or more people.
The concept of a “village” was used to promote movement among 4 independent buildings for residents and guests alike to enjoy the year round natural beauty and climate of the Golden Isles.
The architectural scale and attention to detail throughout the campus is exemplary.
From the heavy mud set Spanish barrel tile roof to the monolithic solid concrete portico with its’ custom carved cartouche at the entrance, every opportunity was seized to match the style and grace of the best properties built in a bygone era.
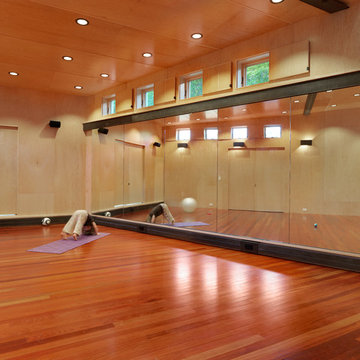
Photography by Susan Teare
Diseño de gimnasio rural grande con suelo de madera oscura y paredes beige
Diseño de gimnasio rural grande con suelo de madera oscura y paredes beige

Ejemplo de gimnasio tradicional grande con paredes beige y suelo de madera clara
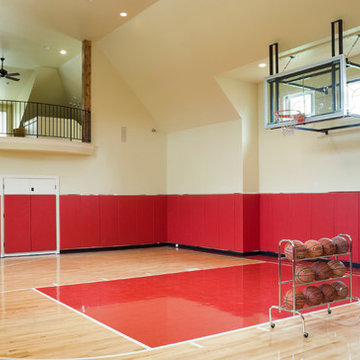
Bob Greenspan photography
Modelo de gimnasio minimalista extra grande con paredes beige y suelo de madera clara
Modelo de gimnasio minimalista extra grande con paredes beige y suelo de madera clara
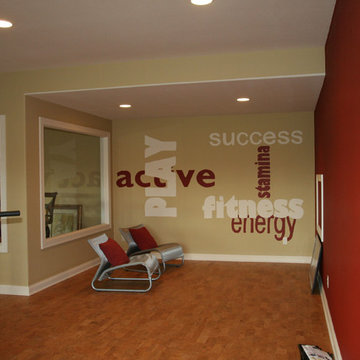
As you enter through the Rouge Valley double doors the foyer opens to an expansive great room with built in entertainment area encompassed by a large arched natural stone niche.
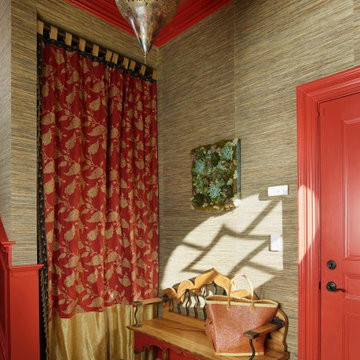
Foto de estudio de yoga abovedado de tamaño medio con paredes beige, suelo de baldosas de cerámica y suelo marrón
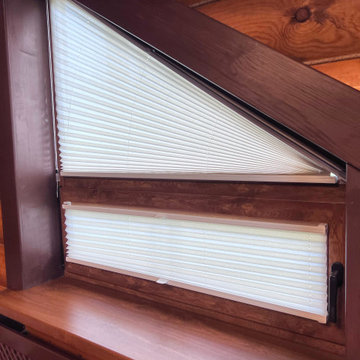
Оформление шторами плиссе на скошенные окн
Modelo de gimnasio actual de tamaño medio con paredes beige
Modelo de gimnasio actual de tamaño medio con paredes beige
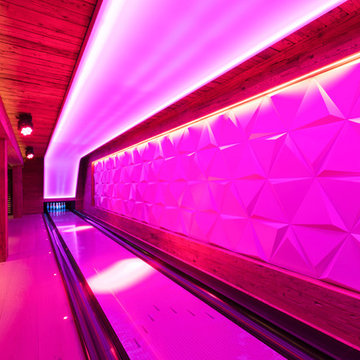
AMD Swiss Interior Designer
Imagen de gimnasio contemporáneo grande con paredes beige, suelo de madera clara y suelo beige
Imagen de gimnasio contemporáneo grande con paredes beige, suelo de madera clara y suelo beige
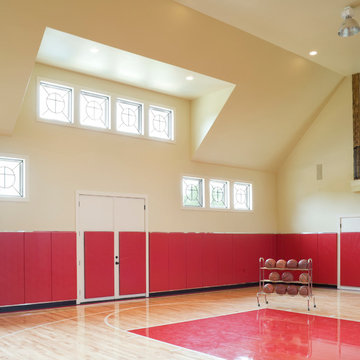
Bob Greenspan photography
Ejemplo de gimnasio moderno extra grande con paredes beige y suelo de madera clara
Ejemplo de gimnasio moderno extra grande con paredes beige y suelo de madera clara
11 ideas para gimnasios rojos con paredes beige
1
