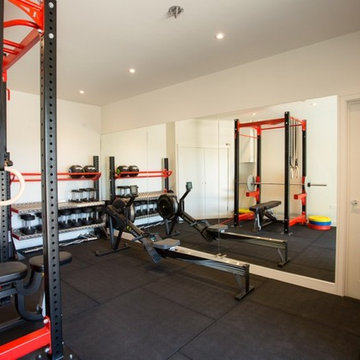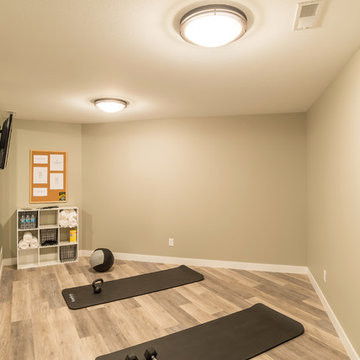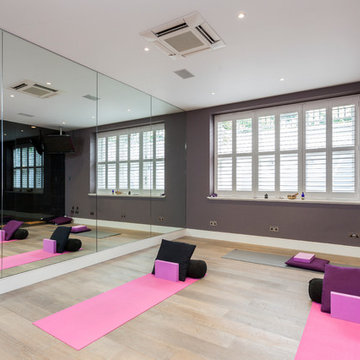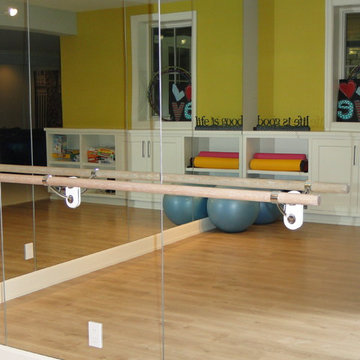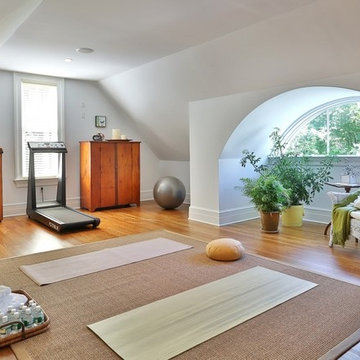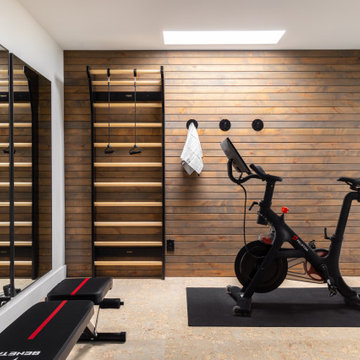2.876 ideas para gimnasios rojos, beige
Filtrar por
Presupuesto
Ordenar por:Popular hoy
1 - 20 de 2876 fotos
Artículo 1 de 3
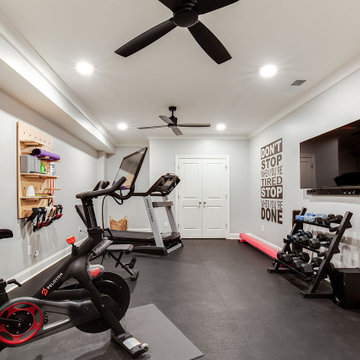
Foto de gimnasio multiusos de tamaño medio con paredes grises y suelo negro
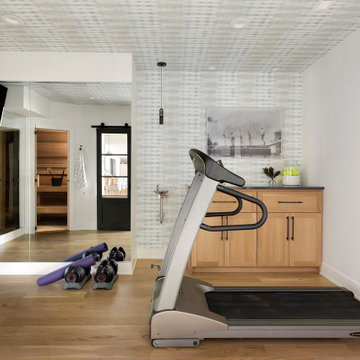
Kari Campbell, owner of Kari Campbell Interiors, LLC, transformed her unfinished lower level into a well-designed space for her family to enjoy time together and entertaining friends. Its beautiful design inspired many as it was featured in the Parade of Homes Remodelers Showcase last year. Off to the side of the lower level kitchen/bar area, modern black sliding doors with glass windows open into an exercise room with a custom Finnleo sauna, providing the family an at-home gym & spa. The sauna has become a regular part of their workout routines.

Ejemplo de gimnasio mediterráneo con suelo de madera en tonos medios y bandeja

Diseño de gimnasio minimalista grande con paredes blancas, suelo de madera clara y suelo marrón

Diseño de gimnasio multiusos actual de tamaño medio con paredes blancas, suelo de madera en tonos medios y suelo marrón

Complete restructure of this lower level. What was once a theater in this space I now transformed into a basketball court. It turned out to be the ideal space for a basketball court since the space had a awkward 6 ft drop in the old theater ....John Carlson Photography
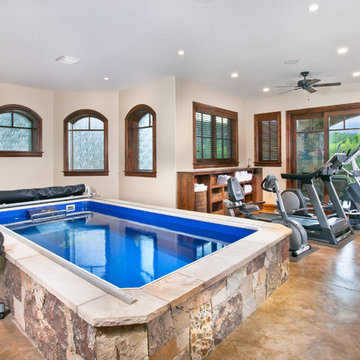
Pinnacle Mountain Homes
©2012 Darren Edwards Photographs
Foto de gimnasio multiusos tradicional con paredes beige
Foto de gimnasio multiusos tradicional con paredes beige

Lower level exercise room - use as a craft room or another secondary bedroom.
Ejemplo de estudio de yoga contemporáneo de tamaño medio con paredes azules, suelo laminado y suelo beige
Ejemplo de estudio de yoga contemporáneo de tamaño medio con paredes azules, suelo laminado y suelo beige

Diseño de estudio de yoga tradicional renovado de tamaño medio con paredes beige, suelo de madera clara y suelo beige

Builder: John Kraemer & Sons | Architecture: Rehkamp/Larson Architects | Interior Design: Brooke Voss | Photography | Landmark Photography
Diseño de sala de pesas urbana con paredes grises y suelo azul
Diseño de sala de pesas urbana con paredes grises y suelo azul

Modelo de gimnasio multiusos actual con paredes beige, suelo de madera clara y suelo beige
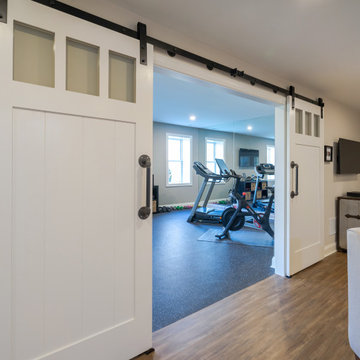
Dual sliding barn doors with black pipe handles (the same that was used in the bar!) form the entrance to the home gym. The spacious and bright room has a rubber floor. 40 tires were upcycled to create this sustainable and durable flooring. A wall of mirrors amplifies the natural light from the windows and door to the outside.
Welcome to this sports lover’s paradise in West Chester, PA! We started with the completely blank palette of an unfinished basement and created space for everyone in the family by adding a main television watching space, a play area, a bar area, a full bathroom and an exercise room. The floor is COREtek engineered hardwood, which is waterproof and durable, and great for basements and floors that might take a beating. Combining wood, steel, tin and brick, this modern farmhouse looking basement is chic and ready to host family and friends to watch sporting events!
Rudloff Custom Builders has won Best of Houzz for Customer Service in 2014, 2015 2016, 2017 and 2019. We also were voted Best of Design in 2016, 2017, 2018, 2019 which only 2% of professionals receive. Rudloff Custom Builders has been featured on Houzz in their Kitchen of the Week, What to Know About Using Reclaimed Wood in the Kitchen as well as included in their Bathroom WorkBook article. We are a full service, certified remodeling company that covers all of the Philadelphia suburban area. This business, like most others, developed from a friendship of young entrepreneurs who wanted to make a difference in their clients’ lives, one household at a time. This relationship between partners is much more than a friendship. Edward and Stephen Rudloff are brothers who have renovated and built custom homes together paying close attention to detail. They are carpenters by trade and understand concept and execution. Rudloff Custom Builders will provide services for you with the highest level of professionalism, quality, detail, punctuality and craftsmanship, every step of the way along our journey together.
Specializing in residential construction allows us to connect with our clients early in the design phase to ensure that every detail is captured as you imagined. One stop shopping is essentially what you will receive with Rudloff Custom Builders from design of your project to the construction of your dreams, executed by on-site project managers and skilled craftsmen. Our concept: envision our client’s ideas and make them a reality. Our mission: CREATING LIFETIME RELATIONSHIPS BUILT ON TRUST AND INTEGRITY.
Photo Credit: Linda McManus Images
2.876 ideas para gimnasios rojos, beige
1

