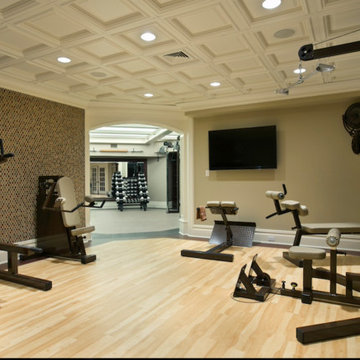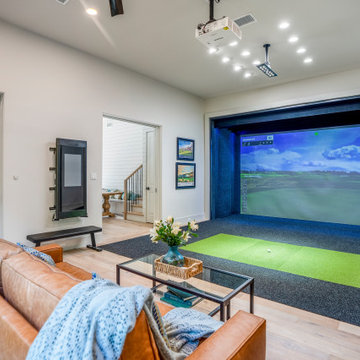1.081 ideas para gimnasios
Filtrar por
Presupuesto
Ordenar por:Popular hoy
1 - 20 de 1081 fotos
Artículo 1 de 3

The myWall system is the perfect fit for anyone working out from home. The system provides a fully customizable workout area with limited space requirements. The myWall panels are perfect for Yoga and Barre enthusiasts.
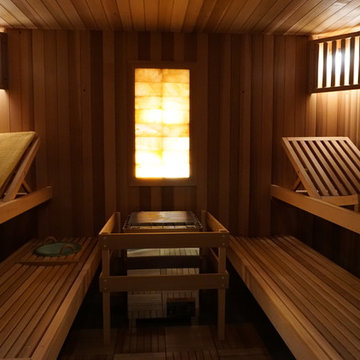
Have the salt air of the sea without going to the beach! We can custom build your sauna with a salt wall using real blocks of salt. The steam releases the salt into the air to give a revitalizing breath to open up the lungs and further relax the body. This type of design is recommended for those with allergy issues. Featured in this photo are also our adjustable Serenity benches that act like recliners. The lower benches are curved. The floors have cedar tiles. We can design any of our traditional saunas to include any of the features pictured here.
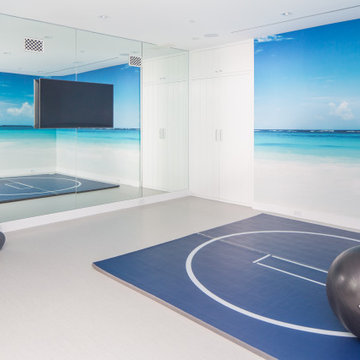
Basement Exercise Room
Ejemplo de gimnasio multiusos costero extra grande con paredes azules
Ejemplo de gimnasio multiusos costero extra grande con paredes azules
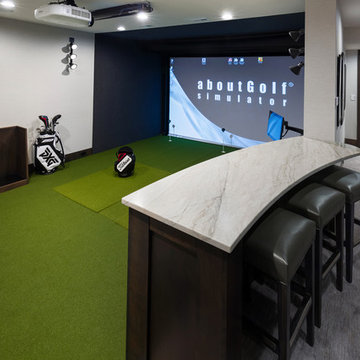
In-home golf simulator.
Diseño de gimnasio multiusos clásico renovado grande con paredes grises, moqueta y suelo verde
Diseño de gimnasio multiusos clásico renovado grande con paredes grises, moqueta y suelo verde

Our inspiration for this home was an updated and refined approach to Frank Lloyd Wright’s “Prairie-style”; one that responds well to the harsh Central Texas heat. By DESIGN we achieved soft balanced and glare-free daylighting, comfortable temperatures via passive solar control measures, energy efficiency without reliance on maintenance-intensive Green “gizmos” and lower exterior maintenance.
The client’s desire for a healthy, comfortable and fun home to raise a young family and to accommodate extended visitor stays, while being environmentally responsible through “high performance” building attributes, was met. Harmonious response to the site’s micro-climate, excellent Indoor Air Quality, enhanced natural ventilation strategies, and an elegant bug-free semi-outdoor “living room” that connects one to the outdoors are a few examples of the architect’s approach to Green by Design that results in a home that exceeds the expectations of its owners.
Photo by Mark Adams Media

Photographer: Bob Narod
Diseño de gimnasio clásico renovado grande con paredes blancas, suelo negro y suelo laminado
Diseño de gimnasio clásico renovado grande con paredes blancas, suelo negro y suelo laminado
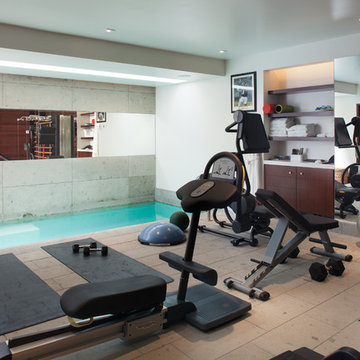
James Brady
Ejemplo de gimnasio multiusos clásico renovado de tamaño medio con paredes blancas y suelo de piedra caliza
Ejemplo de gimnasio multiusos clásico renovado de tamaño medio con paredes blancas y suelo de piedra caliza

Matthew Millman
Modelo de estudio de yoga minimalista de tamaño medio con suelo de madera oscura
Modelo de estudio de yoga minimalista de tamaño medio con suelo de madera oscura

Meditation, dance room looking at hidden doors with a Red Bed healing space
Imagen de estudio de yoga contemporáneo de tamaño medio con paredes marrones, suelo de madera en tonos medios, suelo marrón y madera
Imagen de estudio de yoga contemporáneo de tamaño medio con paredes marrones, suelo de madera en tonos medios, suelo marrón y madera

Inspired by the majesty of the Northern Lights and this family's everlasting love for Disney, this home plays host to enlighteningly open vistas and playful activity. Like its namesake, the beloved Sleeping Beauty, this home embodies family, fantasy and adventure in their truest form. Visions are seldom what they seem, but this home did begin 'Once Upon a Dream'. Welcome, to The Aurora.
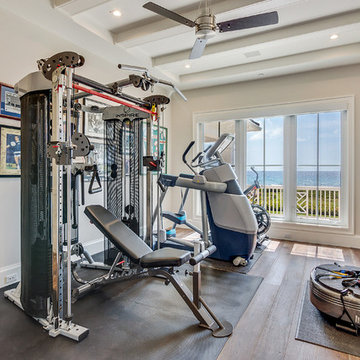
Imagen de gimnasio multiusos costero de tamaño medio con paredes beige, suelo de madera en tonos medios y suelo marrón
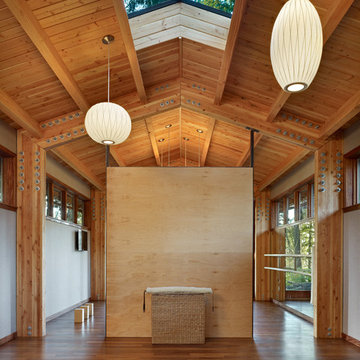
Carefully placed openings allow light to fill the interior while preserving a sense of privacy
Photo Credit: Ben Benschneider
Ejemplo de estudio de yoga contemporáneo grande con suelo de madera en tonos medios
Ejemplo de estudio de yoga contemporáneo grande con suelo de madera en tonos medios

Influenced by classic Nordic design. Surprisingly flexible with furnishings. Amplify by continuing the clean modern aesthetic, or punctuate with statement pieces. With the Modin Collection, we have raised the bar on luxury vinyl plank. The result is a new standard in resilient flooring. Modin offers true embossed in register texture, a low sheen level, a rigid SPC core, an industry-leading wear layer, and so much more.

David O. Marlow
Foto de gimnasio contemporáneo extra grande con paredes marrones, suelo vinílico y suelo gris
Foto de gimnasio contemporáneo extra grande con paredes marrones, suelo vinílico y suelo gris
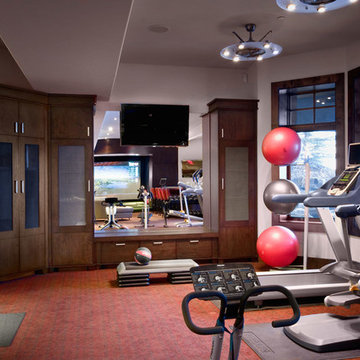
Doug Burke Photography
Ejemplo de sala de pesas de estilo americano grande con paredes blancas, moqueta y suelo rojo
Ejemplo de sala de pesas de estilo americano grande con paredes blancas, moqueta y suelo rojo
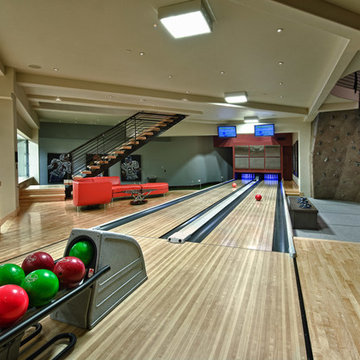
Doug Burke Photography
Imagen de gimnasio actual extra grande con paredes beige y suelo de madera clara
Imagen de gimnasio actual extra grande con paredes beige y suelo de madera clara
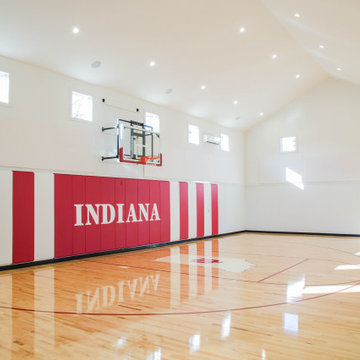
Vaulted ceilings with inset lights and multiple windows provide ample lighting for a pick-up game of one-on-one.
Modelo de pista deportiva cubierta abovedada tradicional extra grande con paredes blancas, suelo de madera pintada y suelo multicolor
Modelo de pista deportiva cubierta abovedada tradicional extra grande con paredes blancas, suelo de madera pintada y suelo multicolor

Striking and Sophisticated. This new residence offers the very best of contemporary design brought to life with the finest execution and attention to detail. Designed by notable Washington D.C architect. The 7,200 SQ FT main residence with separate guest house is set on 5+ acres of private property. Conveniently located in the Greenwich countryside and just minutes from the charming town of Armonk.
Enter the residence and step into a dramatic atrium Living Room with 22’ floor to ceiling windows, overlooking expansive grounds. At the heart of the house is a spacious gourmet kitchen featuring Italian made cabinetry with an ancillary catering kitchen. There are two master bedrooms, one at each end of the house and an additional three generously sized bedrooms each with en suite baths. There is a 1,200 sq ft. guest cottage to complete the compound.
A progressive sensibility merges with city sophistication in a pristine country setting. Truly special.
1.081 ideas para gimnasios
1
