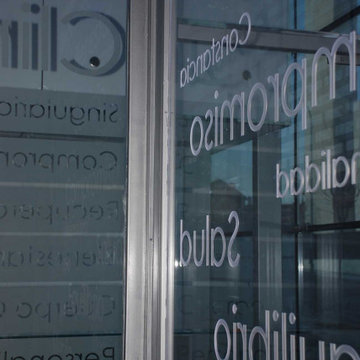173 ideas para gimnasios pequeños con paredes blancas
Filtrar por
Presupuesto
Ordenar por:Popular hoy
161 - 173 de 173 fotos
Artículo 1 de 3
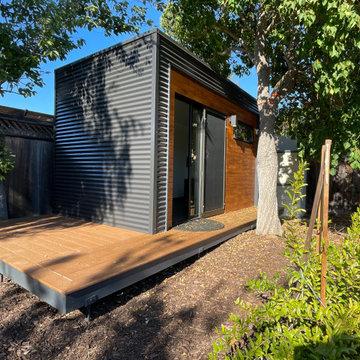
It's more than a shed, it's a lifestyle.
Your private, pre-fabricated, backyard office, art studio, and more.
Key Features:
-120 sqft of exterior wall (8' x 14' nominal size).
-97 sqft net interior space inside.
-Prefabricated panel system.
-Concrete foundation.
-Insulated walls, floor and roof.
-Outlets and lights installed.
-Corrugated metal exterior walls.
-Cedar board ventilated facade.
-Customizable deck.
Included in our base option:
-Premium black aluminum 72" wide sliding door.
-Premium black aluminum top window.
-Red cedar ventilated facade and soffit.
-Corrugated metal exterior walls.
-Sheetrock walls and ceiling inside, painted white.
-Premium vinyl flooring inside.
-Two outlets and two can ceiling lights inside.
-Exterior surface light next to the door.
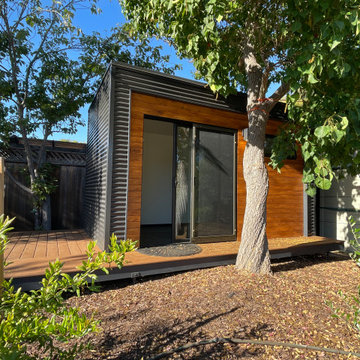
It's more than a shed, it's a lifestyle.
Your private, pre-fabricated, backyard office, art studio, and more.
Key Features:
-120 sqft of exterior wall (8' x 14' nominal size).
-97 sqft net interior space inside.
-Prefabricated panel system.
-Concrete foundation.
-Insulated walls, floor and roof.
-Outlets and lights installed.
-Corrugated metal exterior walls.
-Cedar board ventilated facade.
-Customizable deck.
Included in our base option:
-Premium black aluminum 72" wide sliding door.
-Premium black aluminum top window.
-Red cedar ventilated facade and soffit.
-Corrugated metal exterior walls.
-Sheetrock walls and ceiling inside, painted white.
-Premium vinyl flooring inside.
-Two outlets and two can ceiling lights inside.
-Exterior surface light next to the door.
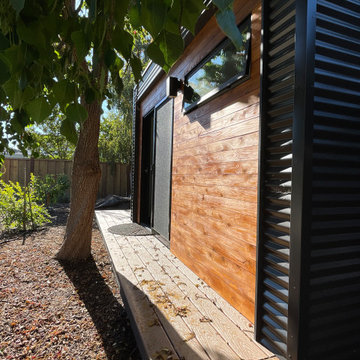
It's more than a shed, it's a lifestyle.
Your private, pre-fabricated, backyard office, art studio, and more.
Key Features:
-120 sqft of exterior wall (8' x 14' nominal size).
-97 sqft net interior space inside.
-Prefabricated panel system.
-Concrete foundation.
-Insulated walls, floor and roof.
-Outlets and lights installed.
-Corrugated metal exterior walls.
-Cedar board ventilated facade.
-Customizable deck.
Included in our base option:
-Premium black aluminum 72" wide sliding door.
-Premium black aluminum top window.
-Red cedar ventilated facade and soffit.
-Corrugated metal exterior walls.
-Sheetrock walls and ceiling inside, painted white.
-Premium vinyl flooring inside.
-Two outlets and two can ceiling lights inside.
-Exterior surface light next to the door.
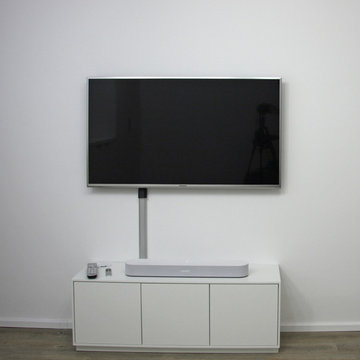
Sideboard
Imagen de gimnasio actual pequeño con paredes blancas, suelo de madera clara y suelo marrón
Imagen de gimnasio actual pequeño con paredes blancas, suelo de madera clara y suelo marrón
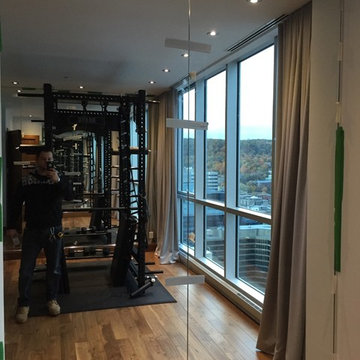
Vitrerie des Experts/Glass Experts
Ejemplo de sala de pesas minimalista pequeña con paredes blancas y suelo de madera en tonos medios
Ejemplo de sala de pesas minimalista pequeña con paredes blancas y suelo de madera en tonos medios
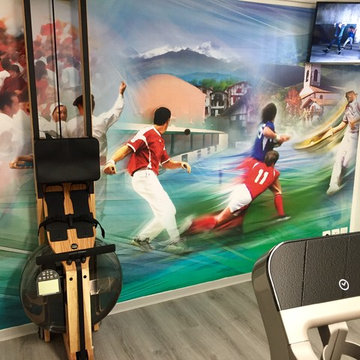
Fresque réalisée par un peintre local du pays-basque.
Diseño de sala de pesas actual pequeña con paredes blancas, suelo laminado y suelo gris
Diseño de sala de pesas actual pequeña con paredes blancas, suelo laminado y suelo gris
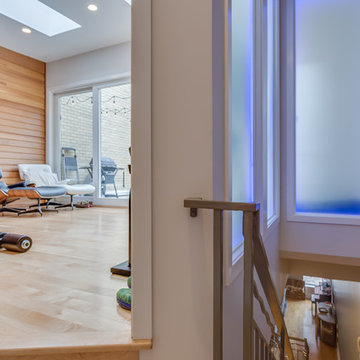
We angled the hall at top of stairs to provide comfortable access to both the master bedroom and, with a few steps up, to the new gym. We built walls at the top of the stairway to prevent sound transmission, but in order not to lose natural light transmission, we installed 3 glass openings that are fitted with LED lights. This allows light from the new sliding door to flow down to the lower floor. The entry door to the gym is a frosted glass pocket door.
HDBros
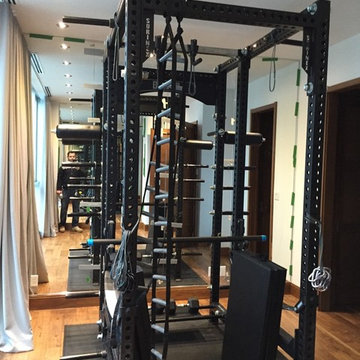
Vitrerie des Experts/Glass Experts
Diseño de sala de pesas moderna pequeña con paredes blancas y suelo de madera en tonos medios
Diseño de sala de pesas moderna pequeña con paredes blancas y suelo de madera en tonos medios
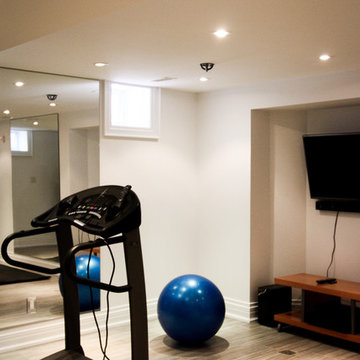
Foto de gimnasio multiusos clásico pequeño con paredes blancas y suelo de baldosas de cerámica
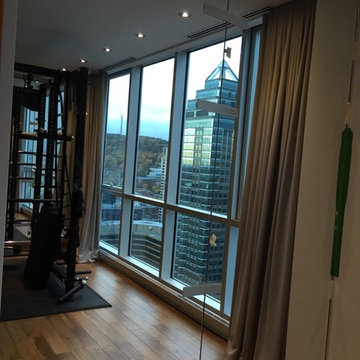
Vitrerie des Experts/Glass Experts
Ejemplo de sala de pesas moderna pequeña con paredes blancas y suelo de madera en tonos medios
Ejemplo de sala de pesas moderna pequeña con paredes blancas y suelo de madera en tonos medios
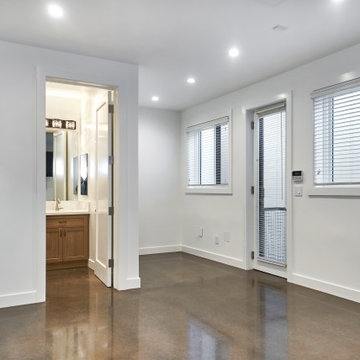
This finished basement with adjoining bath is the perfect spot for a workout room or office. Below ground, it is bound to keep cool in the summer. Ample windows and interior lighting keep the space bright and welcoming.
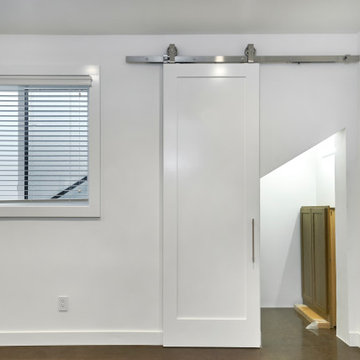
The sliding barn door leads to a storage area, cleverly taking advantage of the space beneath the exterior staircase. Polished concrete flooring stays cool and is easy to clean.
173 ideas para gimnasios pequeños con paredes blancas
9
