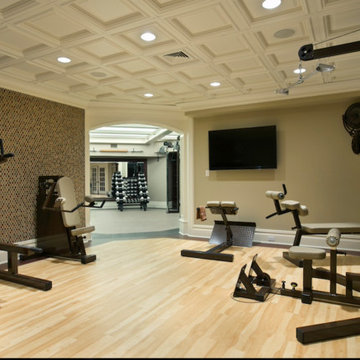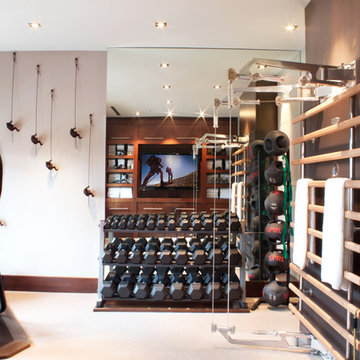1.257 ideas para gimnasios - muros de escalada, salas de pesas
Filtrar por
Presupuesto
Ordenar por:Popular hoy
1 - 20 de 1257 fotos
Artículo 1 de 3
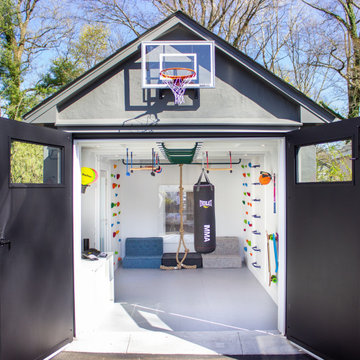
Garage RENO! Turning your garage into a home gym for adults and kids is just well...SMART! Here, we designed a one car garage and turned it into a ninja room with rock wall and monkey bars, pretend play loft, kid gym, yoga studio, adult gym and more! It is a great way to have a separate work out are for kids and adults while also smartly storing rackets, skateboards, balls, lax sticks and more!
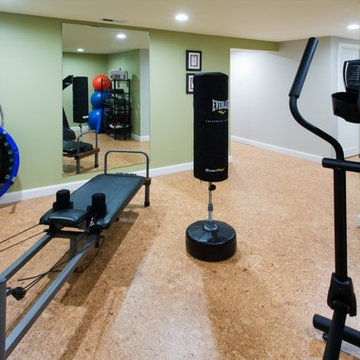
Foto de sala de pesas tradicional renovada de tamaño medio con paredes verdes, suelo de corcho y suelo marrón
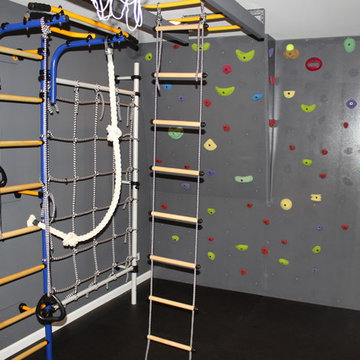
Diseño de muro de escalada tradicional renovado de tamaño medio con paredes grises y suelo de corcho
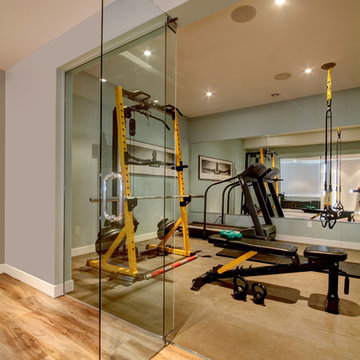
Ed Ellis Photography
Diseño de sala de pesas contemporánea de tamaño medio con paredes grises y suelo de corcho
Diseño de sala de pesas contemporánea de tamaño medio con paredes grises y suelo de corcho

Fitness Room Includes: thumping sound system, 60" flat screen TV, 2-Big Ass ceiling fans, indirect lighting, and plenty of room for exercise equipment. The yoga studio and golf swing practice rooms adjoin.

Modelo de muro de escalada abovedado actual con paredes marrones, suelo de madera clara, suelo beige y madera
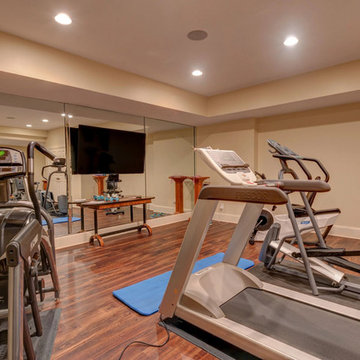
Imagen de sala de pesas clásica grande con paredes beige, suelo de madera oscura y suelo marrón
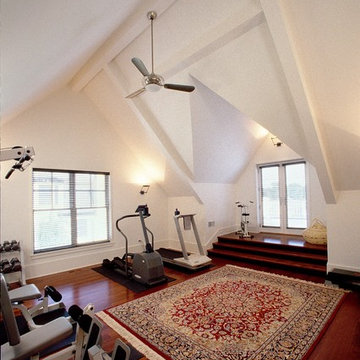
Terry Roberts Photography
Modelo de sala de pesas clásica de tamaño medio con paredes blancas, suelo de madera oscura y suelo marrón
Modelo de sala de pesas clásica de tamaño medio con paredes blancas, suelo de madera oscura y suelo marrón
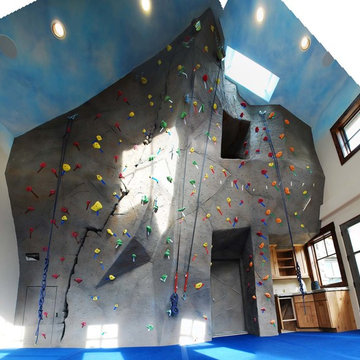
A family in Evergreen, CO worked with the designers at Eldorado Climbing Walls to create 527 sq. ft. of unique climbing terrain. The wall includes a hand-carved crack, a prow, and a special nook.
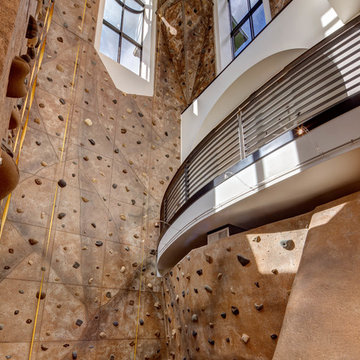
Alan Blakely
Ejemplo de muro de escalada tradicional renovado extra grande con paredes beige y moqueta
Ejemplo de muro de escalada tradicional renovado extra grande con paredes beige y moqueta
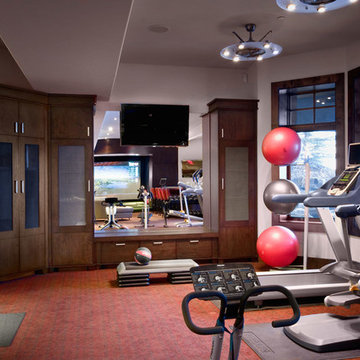
Doug Burke Photography
Ejemplo de sala de pesas de estilo americano grande con paredes blancas, moqueta y suelo rojo
Ejemplo de sala de pesas de estilo americano grande con paredes blancas, moqueta y suelo rojo

This lovely, contemporary lakeside home underwent a major renovation that also involved a two-story addition. Every room’s design takes full advantage of the stunning lake view. Second-floor changes include all new flooring from Urban Floor in a workout room / home gym with sauna hidden behind a sliding metal door. The sauna is by Jacuzzi - Clearlight Sanctuary model - Italian inspired design with full infrared spectrum, ergonomic bench, and digital controls.
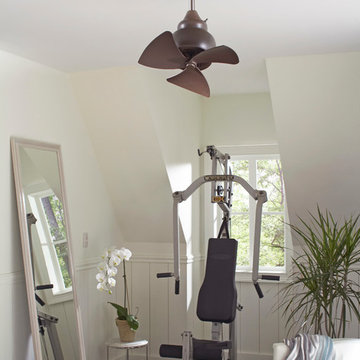
Imagen de sala de pesas tradicional renovada pequeña con paredes blancas y suelo de madera oscura
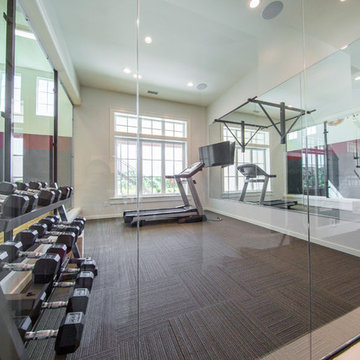
Custom Home Design by Joe Carrick Design. Built by Highland Custom Homes. Photography by Nick Bayless Photography
Diseño de sala de pesas clásica grande con paredes beige y moqueta
Diseño de sala de pesas clásica grande con paredes beige y moqueta

The home gym is hidden behind a unique entrance comprised of curved barn doors on an exposed track over stacked stone.
---
Project by Wiles Design Group. Their Cedar Rapids-based design studio serves the entire Midwest, including Iowa City, Dubuque, Davenport, and Waterloo, as well as North Missouri and St. Louis.
For more about Wiles Design Group, see here: https://wilesdesigngroup.com/

Small exercise room has everything our homeowners need in addition to wall size mirror to watch their form. Heating and HVAC is tucked behind mirrors but with easy access should it be needed.

The lighting design in this rustic barn with a modern design was the designed and built by lighting designer Mike Moss. This was not only a dream to shoot because of my love for rustic architecture but also because the lighting design was so well done it was a ease to capture. Photography by Vernon Wentz of Ad Imagery
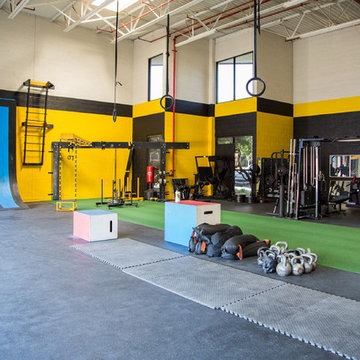
Rubber
Pre cut heavy duty rubber rolls offer a discount priced rubber flooring solution that is designed for home and commercial use. These rolls are durable, easy to install, and come with a full 5 year warranty.
Turf
Our Launch performance turf is engineered to mimic the look and feel of grass all year round, without the pesky maintenance. These short pile turf rolls require no infill and provide an ideal surface for indoor applications from putting greens to locker rooms.
1.257 ideas para gimnasios - muros de escalada, salas de pesas
1
