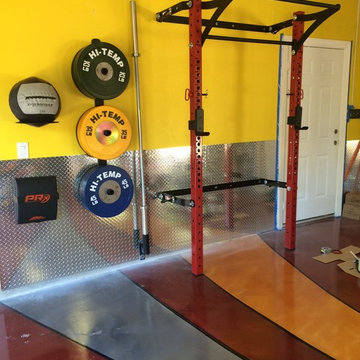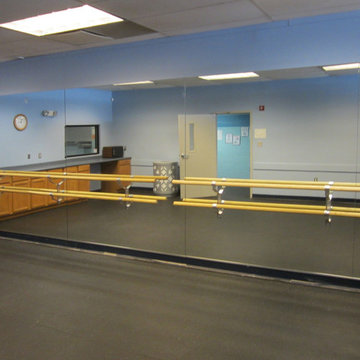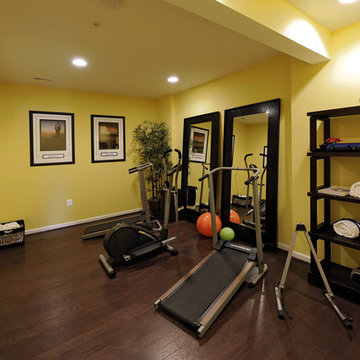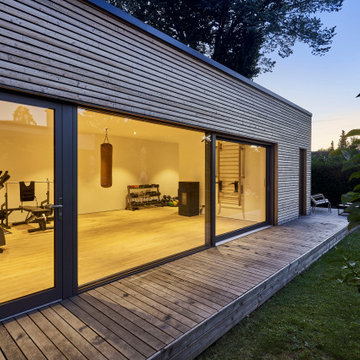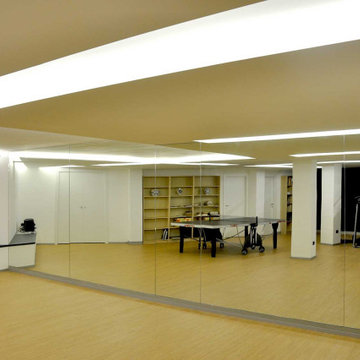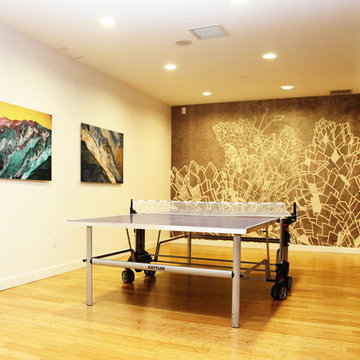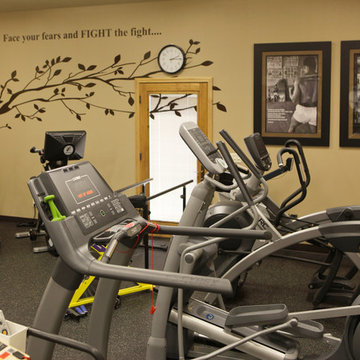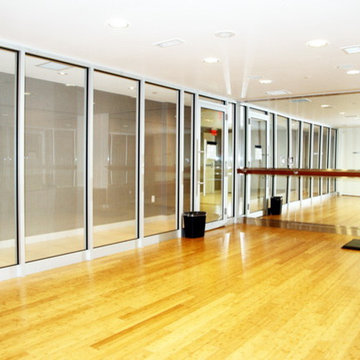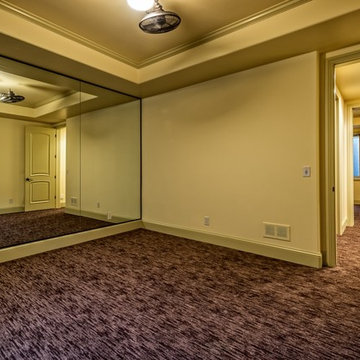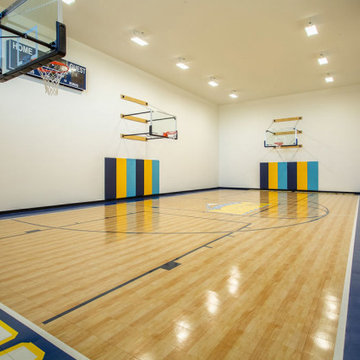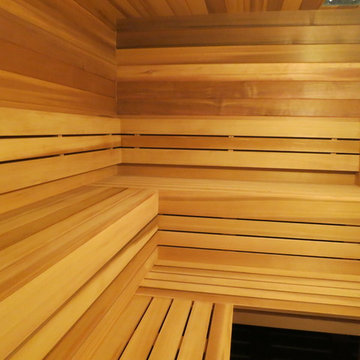31 ideas para gimnasios modernos amarillos
Filtrar por
Presupuesto
Ordenar por:Popular hoy
1 - 20 de 31 fotos
Artículo 1 de 3
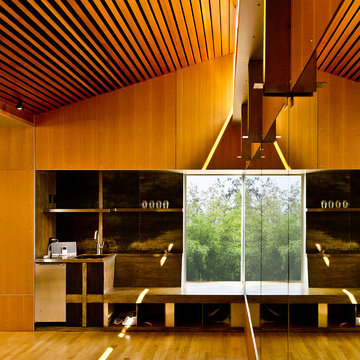
The natural color of the Douglas Fir panels is accentuated by the abundance of natural light washing the space. Photo: Andrew Ryznar
Modelo de gimnasio minimalista con suelo de madera clara
Modelo de gimnasio minimalista con suelo de madera clara
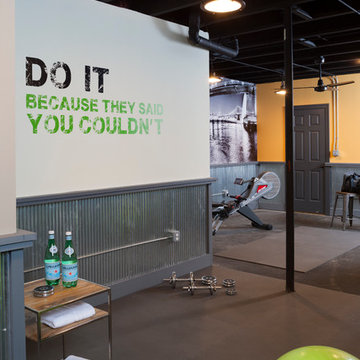
Talon Construction remodeled the basement of this North Potomac, MD 20878 to a wonderful home gym using our design-build remodeling process
Foto de gimnasio multiusos moderno de tamaño medio con paredes amarillas
Foto de gimnasio multiusos moderno de tamaño medio con paredes amarillas
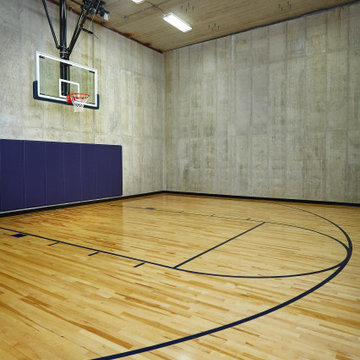
An indoor basketball court is a highlight of this home
Photo by Ashley Avila Photography
Diseño de pista deportiva cubierta minimalista extra grande con paredes grises y suelo de madera clara
Diseño de pista deportiva cubierta minimalista extra grande con paredes grises y suelo de madera clara
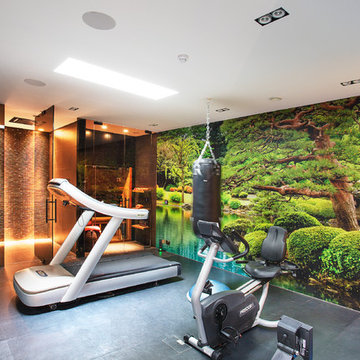
Daniel Swallow
Imagen de gimnasio multiusos minimalista con paredes multicolor y suelo gris
Imagen de gimnasio multiusos minimalista con paredes multicolor y suelo gris
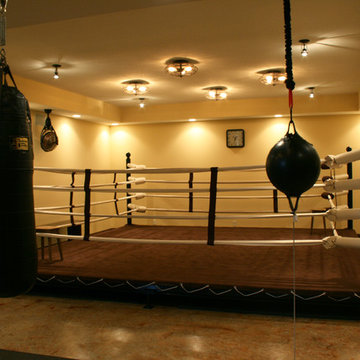
It's time to float like a butterfly and sting like a bee in this state-of-the-art boxing arena!
Photos taken by Dempsey Ward.
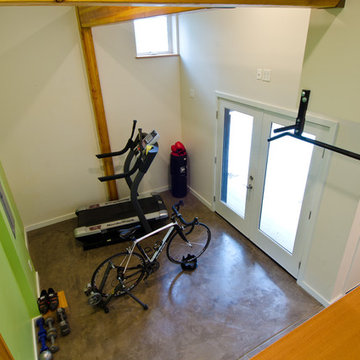
A Northwest Modern, 5-Star Builtgreen, energy efficient, panelized, custom residence using western red cedar for siding and soffits.
Photographs by Miguel Edwards
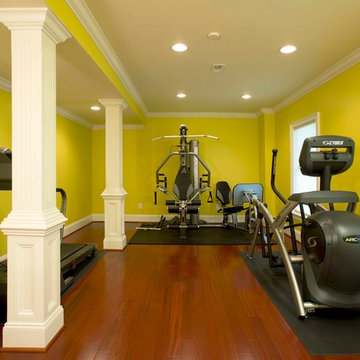
A young family in a new development and wanting more out of their home decided to remodel the 2500 square feet of unfinished space in their basement. Their goals were to have a future au-pair suite, large entertainment area, multi -seating spaces, a gym, and last but not the least, a state-of-the- art home theater. Additionally, they have been accustomed to large gatherings with 50 and more guests, so it was essential to have a large bar/kitchenette area serving the dual purpose.
The highlight of this renovation is the new home movie theatre. Complete with HD screen, projector and sound system, the motif for the room is the Renaissance, complete with fluted columns and arched panel walls. Double wood theatre doors open to theatre seating featuring burgundy leather theatre recliners.
The basement also touts a large au-pair bedroom suite, large walk-in closet and full bath furnished with walk-in shower stall, built-in bench and niches, frameless glass enclosure, cherry vanity cabinets and brick color porcelain tiles.
A custom bar/kitchenette uses cherry stained cabinets with dark granite countertops. It offers a built-in oven, microwave, wine coolers and a full refrigerator.
So whether the family wants to watch a favorite movie, work out in the home gym or have friends over for a party, this fully equipped basement is ready for the job.
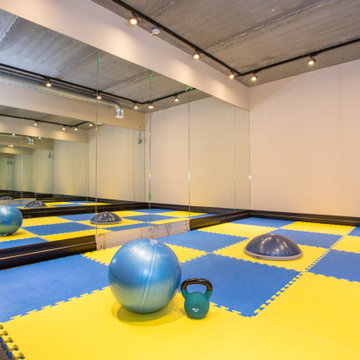
House refurbishment - basement gymnasium
Foto de sala de pesas moderna grande con paredes blancas, suelo de linóleo y suelo negro
Foto de sala de pesas moderna grande con paredes blancas, suelo de linóleo y suelo negro
31 ideas para gimnasios modernos amarillos
1

