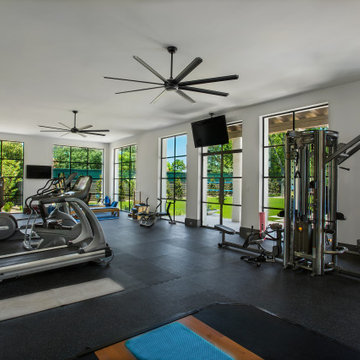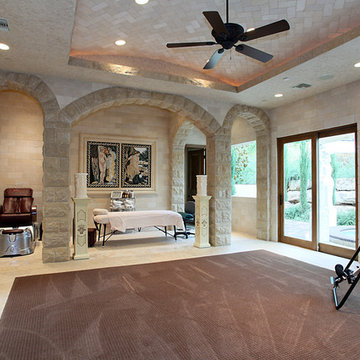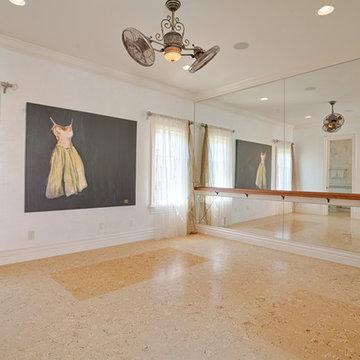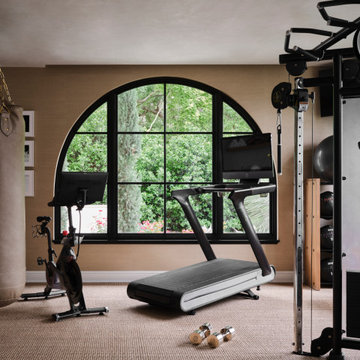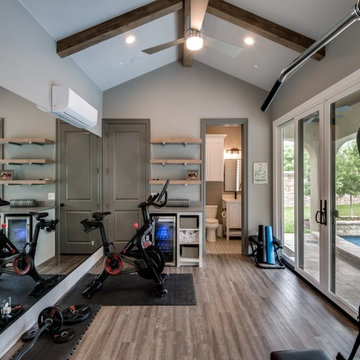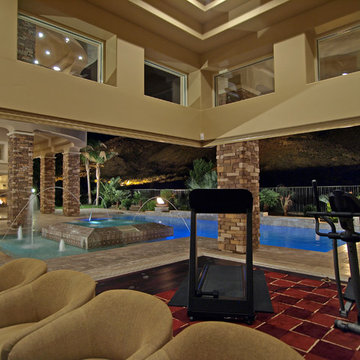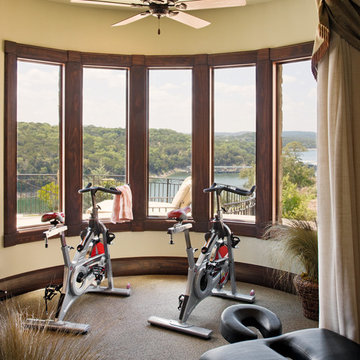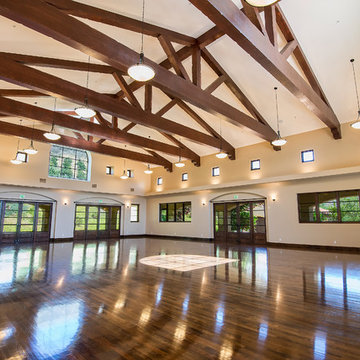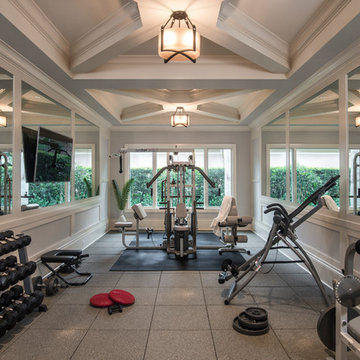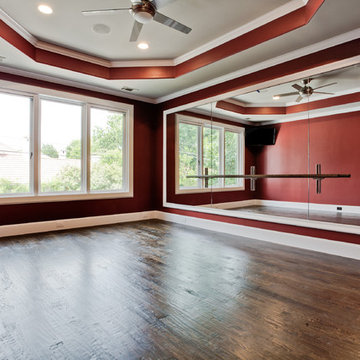418 ideas para gimnasios mediterráneos
Filtrar por
Presupuesto
Ordenar por:Popular hoy
1 - 20 de 418 fotos
Artículo 1 de 2

The Design Styles Architecture team beautifully remodeled the exterior and interior of this Carolina Circle home. The home was originally built in 1973 and was 5,860 SF; the remodel added 1,000 SF to the total under air square-footage. The exterior of the home was revamped to take your typical Mediterranean house with yellow exterior paint and red Spanish style roof and update it to a sleek exterior with gray roof, dark brown trim, and light cream walls. Additions were done to the home to provide more square footage under roof and more room for entertaining. The master bathroom was pushed out several feet to create a spacious marbled master en-suite with walk in shower, standing tub, walk in closets, and vanity spaces. A balcony was created to extend off of the second story of the home, creating a covered lanai and outdoor kitchen on the first floor. Ornamental columns and wrought iron details inside the home were removed or updated to create a clean and sophisticated interior. The master bedroom took the existing beam support for the ceiling and reworked it to create a visually stunning ceiling feature complete with up-lighting and hanging chandelier creating a warm glow and ambiance to the space. An existing second story outdoor balcony was converted and tied in to the under air square footage of the home, and is now used as a workout room that overlooks the ocean. The existing pool and outdoor area completely updated and now features a dock, a boat lift, fire features and outdoor dining/ kitchen.
Photo by: Design Styles Architecture
Encuentra al profesional adecuado para tu proyecto
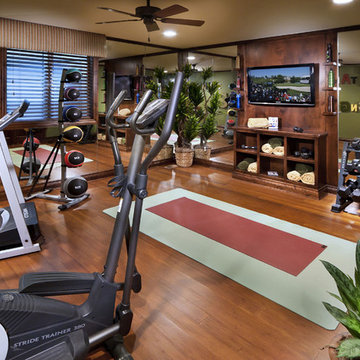
Workout room in Plan Three in The Overlook at Heritage Hills in Lone Tree, CO.
Modelo de gimnasio mediterráneo con paredes verdes, suelo de madera en tonos medios y suelo marrón
Modelo de gimnasio mediterráneo con paredes verdes, suelo de madera en tonos medios y suelo marrón
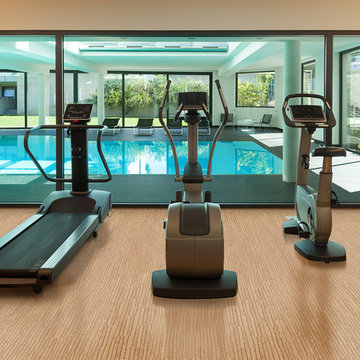
Want some of the best flooring benefits for a healthier home gym. Cork is the way.
Why cork works well as a home gym flooring material. Tiles, concrete and industrial carpet over concrete offer no resilience, and can be uncomfortable and potentially unhealthy. Cork flooring can provide important thermal and respiratory benefits. Created with a honeycomb structure, the millions of cells found in cork are filled with air, which accounts for its ability to absorb impact shocks and sounds. Install cork today and reap the benefits.
https://www.icorkfloor.com/store/sisal-12mm-cork-floating-flooring/
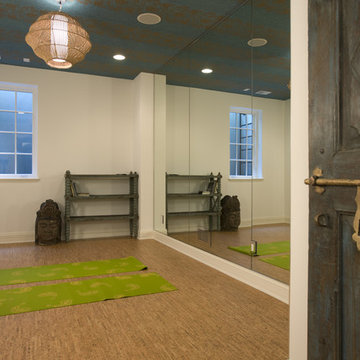
Yoga Room
Modelo de estudio de yoga mediterráneo con paredes blancas y suelo de corcho
Modelo de estudio de yoga mediterráneo con paredes blancas y suelo de corcho

Ejemplo de gimnasio mediterráneo con suelo de madera en tonos medios y bandeja

Exercise Room
Foto de sala de pesas mediterránea con paredes beige y suelo gris
Foto de sala de pesas mediterránea con paredes beige y suelo gris
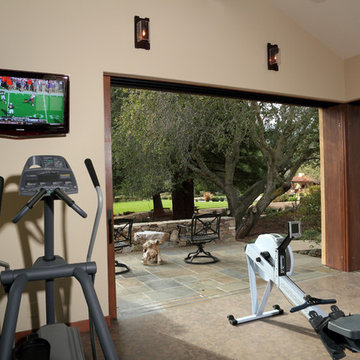
Guy Anderson Photography.
Music, movies and television distributed to one of two TVs in this gorgeous indoor/outdoor gym.
Modelo de gimnasio multiusos mediterráneo de tamaño medio con paredes beige
Modelo de gimnasio multiusos mediterráneo de tamaño medio con paredes beige
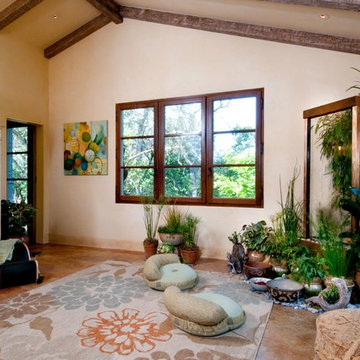
Modelo de estudio de yoga mediterráneo grande con paredes beige, suelo de travertino y suelo marrón

Stuart Wade, Envision Virtual Tours
The design goal was to produce a corporate or family retreat that could best utilize the uniqueness and seclusion as the only private residence, deep-water hammock directly assessable via concrete bridge in the Southeastern United States.
Little Hawkins Island was seven years in the making from design and permitting through construction and punch out.
The multiple award winning design was inspired by Spanish Colonial architecture with California Mission influences and developed for the corporation or family who entertains. With 5 custom fireplaces, 75+ palm trees, fountain, courtyards, and extensive use of covered outdoor spaces; Little Hawkins Island is truly a Resort Residence that will easily accommodate parties of 250 or more people.
The concept of a “village” was used to promote movement among 4 independent buildings for residents and guests alike to enjoy the year round natural beauty and climate of the Golden Isles.
The architectural scale and attention to detail throughout the campus is exemplary.
From the heavy mud set Spanish barrel tile roof to the monolithic solid concrete portico with its’ custom carved cartouche at the entrance, every opportunity was seized to match the style and grace of the best properties built in a bygone era.
418 ideas para gimnasios mediterráneos
1

