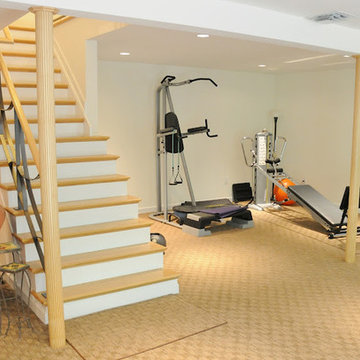290 ideas para gimnasios marrones
Filtrar por
Presupuesto
Ordenar por:Popular hoy
21 - 40 de 290 fotos
Artículo 1 de 3
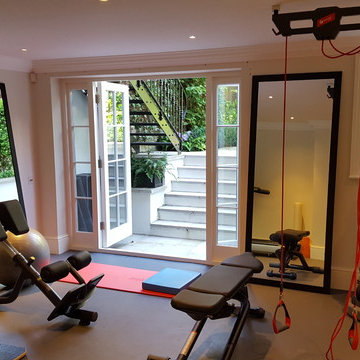
Creation of a home gym space in lower ground room.
Modelo de sala de pesas contemporánea pequeña con paredes beige y suelo gris
Modelo de sala de pesas contemporánea pequeña con paredes beige y suelo gris
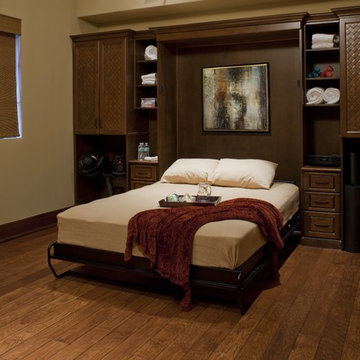
Modelo de gimnasio multiusos tradicional de tamaño medio con paredes beige y suelo de madera en tonos medios
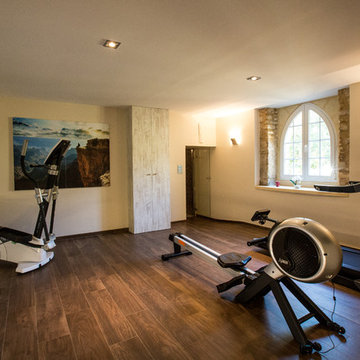
Raphaël Melka Photographie - www.raphaelmelka.com
Modelo de sala de pesas de estilo de casa de campo grande con paredes beige y suelo de madera en tonos medios
Modelo de sala de pesas de estilo de casa de campo grande con paredes beige y suelo de madera en tonos medios
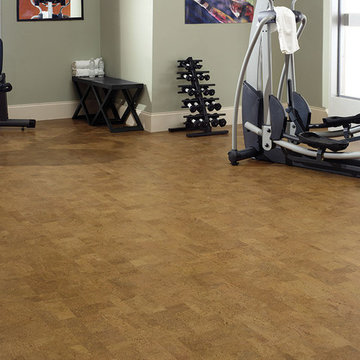
Color: Earth-Sevilla-Matte
Imagen de gimnasio multiusos contemporáneo de tamaño medio con paredes grises y suelo de corcho
Imagen de gimnasio multiusos contemporáneo de tamaño medio con paredes grises y suelo de corcho
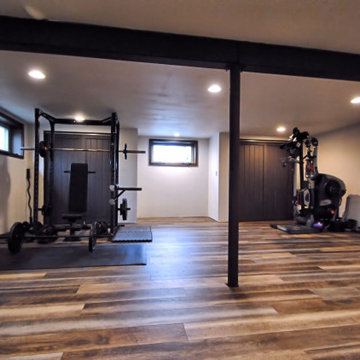
Industrial, rustic style basement.
Diseño de gimnasio industrial de tamaño medio con paredes blancas, suelo vinílico y suelo multicolor
Diseño de gimnasio industrial de tamaño medio con paredes blancas, suelo vinílico y suelo multicolor
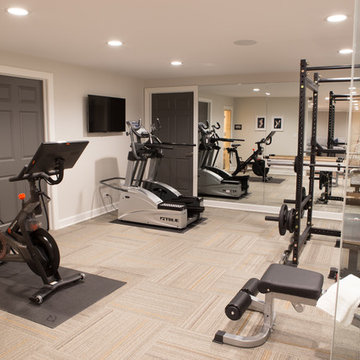
Karen and Chad of Tower Lakes, IL were tired of their unfinished basement functioning as nothing more than a storage area and depressing gym. They wanted to increase the livable square footage of their home with a cohesive finished basement design, while incorporating space for the kids and adults to hang out.
“We wanted to make sure that upon renovating the basement, that we can have a place where we can spend time and watch movies, but also entertain and showcase the wine collection that we have,” Karen said.
After a long search comparing many different remodeling companies, Karen and Chad found Advance Design Studio. They were drawn towards the unique “Common Sense Remodeling” process that simplifies the renovation experience into predictable steps focused on customer satisfaction.
“There are so many other design/build companies, who may not have transparency, or a focused process in mind and I think that is what separated Advance Design Studio from the rest,” Karen said.
Karen loved how designer Claudia Pop was able to take very high-level concepts, “non-negotiable items” and implement them in the initial 3D drawings. Claudia and Project Manager DJ Yurik kept the couple in constant communication through the project. “Claudia was very receptive to the ideas we had, but she was also very good at infusing her own points and thoughts, she was very responsive, and we had an open line of communication,” Karen said.
A very important part of the basement renovation for the couple was the home gym and sauna. The “high-end hotel” look and feel of the openly blended work out area is both highly functional and beautiful to look at. The home sauna gives them a place to relax after a long day of work or a tough workout. “The gym was a very important feature for us,” Karen said. “And I think (Advance Design) did a very great job in not only making the gym a functional area, but also an aesthetic point in our basement”.
An extremely unique wow-factor in this basement is the walk in glass wine cellar that elegantly displays Karen and Chad’s extensive wine collection. Immediate access to the stunning wet bar accompanies the wine cellar to make this basement a popular spot for friends and family.
The custom-built wine bar brings together two natural elements; Calacatta Vicenza Quartz and thick distressed Black Walnut. Sophisticated yet warm Graphite Dura Supreme cabinetry provides contrast to the soft beige walls and the Calacatta Gold backsplash. An undermount sink across from the bar in a matching Calacatta Vicenza Quartz countertop adds functionality and convenience to the bar, while identical distressed walnut floating shelves add an interesting design element and increased storage. Rich true brown Rustic Oak hardwood floors soften and warm the space drawing all the areas together.
Across from the bar is a comfortable living area perfect for the family to sit down at a watch a movie. A full bath completes this finished basement with a spacious walk-in shower, Cocoa Brown Dura Supreme vanity with Calacatta Vicenza Quartz countertop, a crisp white sink and a stainless-steel Voss faucet.
Advance Design’s Common Sense process gives clients the opportunity to walk through the basement renovation process one step at a time, in a completely predictable and controlled environment. “Everything was designed and built exactly how we envisioned it, and we are really enjoying it to it’s full potential,” Karen said.
Constantly striving for customer satisfaction, Advance Design’s success is heavily reliant upon happy clients referring their friends and family. “We definitely will and have recommended Advance Design Studio to friends who are looking to embark on a remodeling project small or large,” Karen exclaimed at the completion of her project.
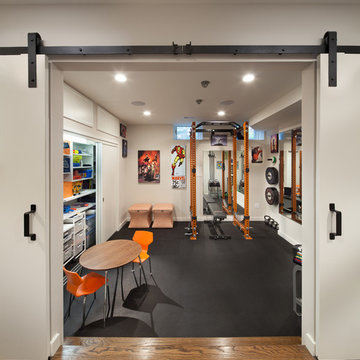
Imagen de gimnasio multiusos bohemio de tamaño medio con paredes blancas y suelo negro
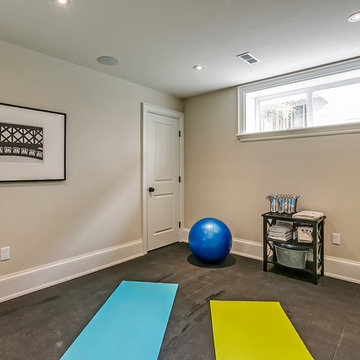
Imagen de gimnasio multiusos tradicional renovado de tamaño medio con suelo de cemento, paredes beige y suelo gris
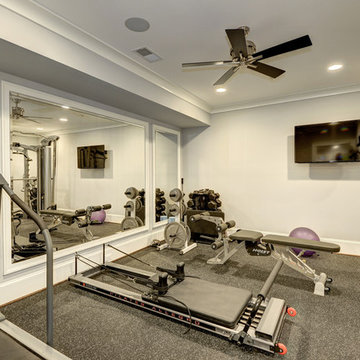
Ejemplo de gimnasio multiusos moderno de tamaño medio con paredes grises y suelo gris
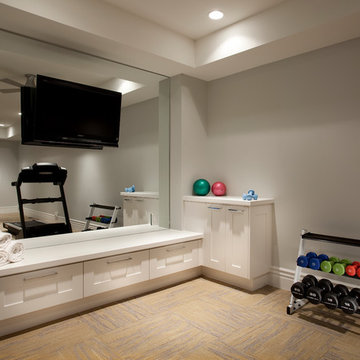
Joshua Caldwell
Ejemplo de sala de pesas clásica renovada de tamaño medio con paredes grises
Ejemplo de sala de pesas clásica renovada de tamaño medio con paredes grises
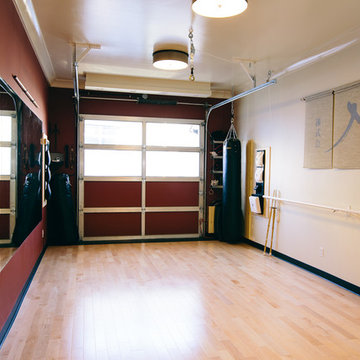
Jesse Savage - Savage Photography
Modelo de estudio de yoga contemporáneo pequeño con suelo de madera clara y paredes rojas
Modelo de estudio de yoga contemporáneo pequeño con suelo de madera clara y paredes rojas
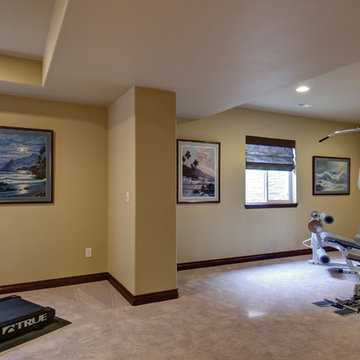
©Finished Basement Company
Functional, yet visually pleasing workout room; fit for any trainee.
Imagen de sala de pesas tradicional grande con paredes beige, moqueta y suelo beige
Imagen de sala de pesas tradicional grande con paredes beige, moqueta y suelo beige
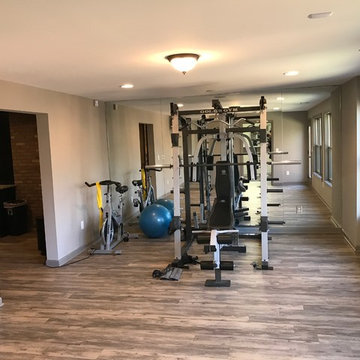
Diseño de sala de pesas tradicional de tamaño medio con paredes blancas y suelo de madera en tonos medios
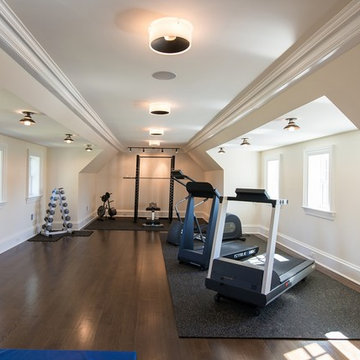
Photographer: Kevin Colquhoun
Imagen de sala de pesas tradicional grande con paredes blancas y suelo de madera oscura
Imagen de sala de pesas tradicional grande con paredes blancas y suelo de madera oscura
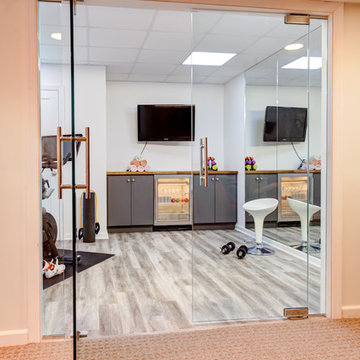
Perfect updated gym space to get in an at-home workout any time of the day.
Peloton, StarMark Cabinetry, Kitchen Intuitions and GlassCrafters Inc..
Chris Veith Photography
Kim Platt, Designer

Larry Arnal
Ejemplo de estudio de yoga clásico de tamaño medio con paredes grises, suelo de madera oscura y suelo marrón
Ejemplo de estudio de yoga clásico de tamaño medio con paredes grises, suelo de madera oscura y suelo marrón
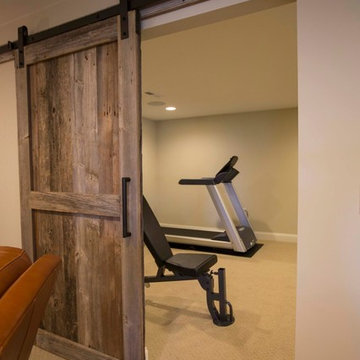
Imagen de gimnasio multiusos rural de tamaño medio con paredes beige y moqueta
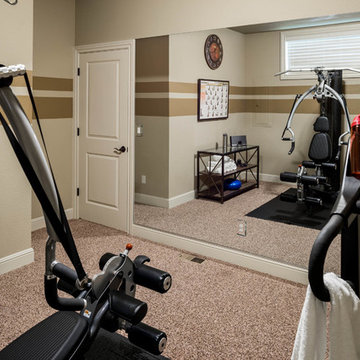
Modelo de gimnasio multiusos tradicional renovado pequeño con paredes beige y moqueta
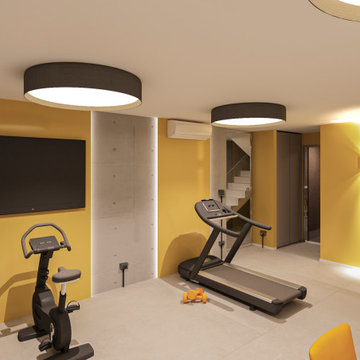
un ambiente polivalente, una palestra domestica ben contestualizzata all'interno di un locale seminterrato con funzioni multiple. La scelta del colore senape come colore di contrasto ai vari toni di grigio che caratterizzano il cromatismo del tutto.
290 ideas para gimnasios marrones
2
