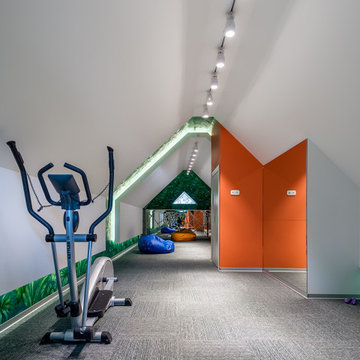167 ideas para gimnasios marrones con suelo gris
Filtrar por
Presupuesto
Ordenar por:Popular hoy
41 - 60 de 167 fotos
Artículo 1 de 3

Imagen de gimnasio multiusos clásico grande con paredes grises, suelo de cemento y suelo gris
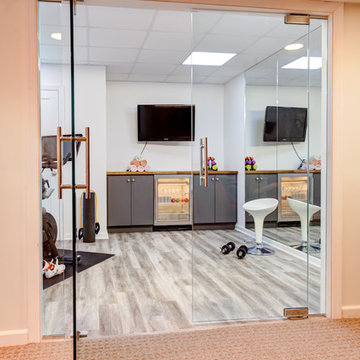
Perfect updated gym space to get in an at-home workout any time of the day.
Peloton, StarMark Cabinetry, Kitchen Intuitions and GlassCrafters Inc..
Chris Veith Photography
Kim Platt, Designer
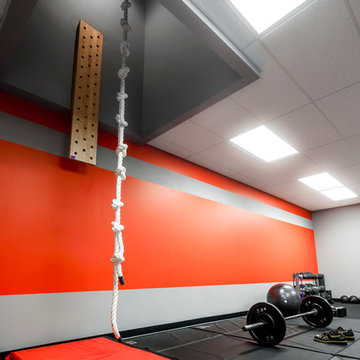
Home Gym with black rubber flooring, cool gray wall paint and rich red accents. 18' rope climbing area and boxing bag
Ejemplo de muro de escalada moderno grande con paredes rojas y suelo gris
Ejemplo de muro de escalada moderno grande con paredes rojas y suelo gris

Builder: AVB Inc.
Interior Design: Vision Interiors by Visbeen
Photographer: Ashley Avila Photography
The Holloway blends the recent revival of mid-century aesthetics with the timelessness of a country farmhouse. Each façade features playfully arranged windows tucked under steeply pitched gables. Natural wood lapped siding emphasizes this homes more modern elements, while classic white board & batten covers the core of this house. A rustic stone water table wraps around the base and contours down into the rear view-out terrace.
Inside, a wide hallway connects the foyer to the den and living spaces through smooth case-less openings. Featuring a grey stone fireplace, tall windows, and vaulted wood ceiling, the living room bridges between the kitchen and den. The kitchen picks up some mid-century through the use of flat-faced upper and lower cabinets with chrome pulls. Richly toned wood chairs and table cap off the dining room, which is surrounded by windows on three sides. The grand staircase, to the left, is viewable from the outside through a set of giant casement windows on the upper landing. A spacious master suite is situated off of this upper landing. Featuring separate closets, a tiled bath with tub and shower, this suite has a perfect view out to the rear yard through the bedrooms rear windows. All the way upstairs, and to the right of the staircase, is four separate bedrooms. Downstairs, under the master suite, is a gymnasium. This gymnasium is connected to the outdoors through an overhead door and is perfect for athletic activities or storing a boat during cold months. The lower level also features a living room with view out windows and a private guest suite.
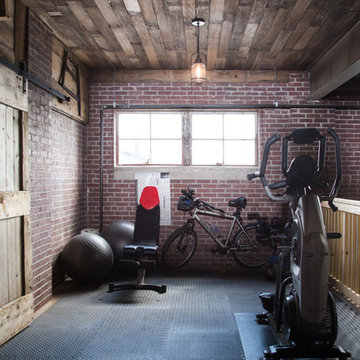
Ejemplo de gimnasio multiusos industrial grande con paredes rojas, suelo de cemento y suelo gris
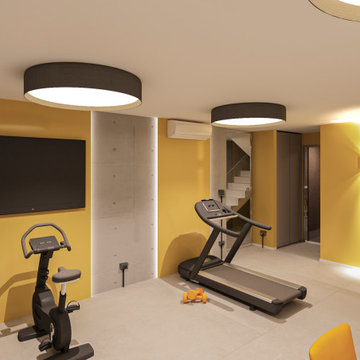
un ambiente polivalente, una palestra domestica ben contestualizzata all'interno di un locale seminterrato con funzioni multiple. La scelta del colore senape come colore di contrasto ai vari toni di grigio che caratterizzano il cromatismo del tutto.
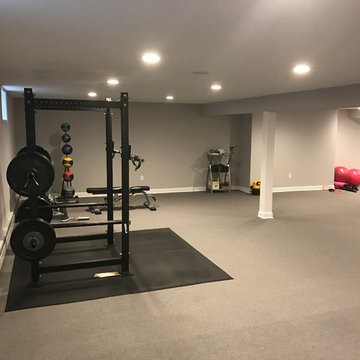
Foto de sala de pesas clásica grande con paredes grises, moqueta y suelo gris

Get pumped for your workout with your favorite songs, easily played overhead from your phone. Ready to watch a guided workout? That's easy too!
Modelo de gimnasio actual de tamaño medio con paredes grises, suelo laminado, suelo gris y vigas vistas
Modelo de gimnasio actual de tamaño medio con paredes grises, suelo laminado, suelo gris y vigas vistas
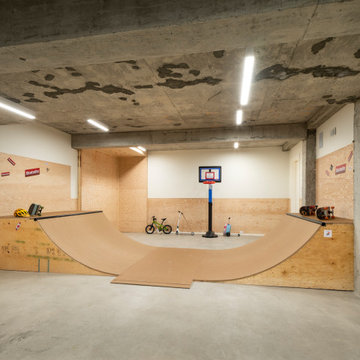
Ejemplo de pista deportiva cubierta contemporánea con paredes blancas, suelo de cemento y suelo gris
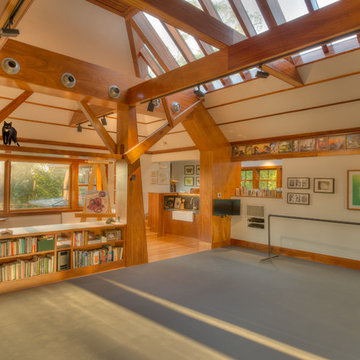
Overlooking the CT River, the beginning of a multi-phased project including a Guest House with Studios. Amazing stonework, large windows, draftingstudio, dance studio, catwalk and living quarters round out this portion of the renovation.
Photographed by: Nathaniel Riley
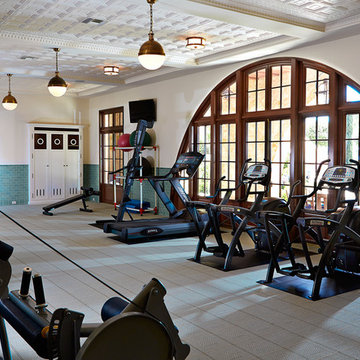
Alvarez Photography
Ejemplo de gimnasio multiusos clásico con paredes blancas, moqueta y suelo gris
Ejemplo de gimnasio multiusos clásico con paredes blancas, moqueta y suelo gris
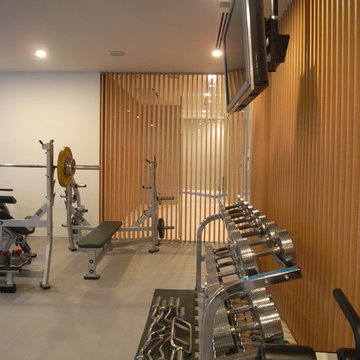
地下にジムスペースをつくりました。
Modelo de sala de pesas minimalista extra grande con paredes blancas, suelo de linóleo y suelo gris
Modelo de sala de pesas minimalista extra grande con paredes blancas, suelo de linóleo y suelo gris
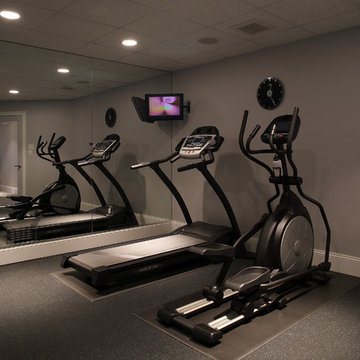
We recommended a rubber mat floor in the gym in lieu of a laminate wood floor or carpeting to provide better traction and comfort while working out.
Modelo de gimnasio actual con suelo gris
Modelo de gimnasio actual con suelo gris

Amanda Beattie - Boston Virtual Imaging
Diseño de pista deportiva cubierta contemporánea con paredes grises y suelo gris
Diseño de pista deportiva cubierta contemporánea con paredes grises y suelo gris
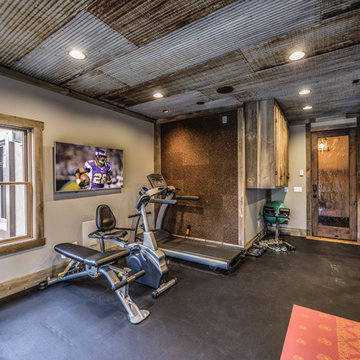
Home Gym in Lower Level with Reclaimed Tin Ceiling and Rubber Floor.
Amazing Colorado Lodge Style Custom Built Home in Eagles Landing Neighborhood of Saint Augusta, Mn - Build by Werschay Homes.
-James Gray Photography
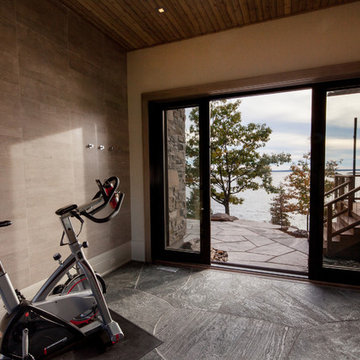
This rugged Georgian Bay beauty is a five bedroom, 4.5-bathroom home custom build by Tamarack North. Featured in the entry way of this home is a large open concept entry with a timber frame ceiling. Seamlessly flowing into the living room are tall ceilings, a gorgeous view of Georgian bay and a large stone fireplace all with components that play on the tones of the outdoors, connecting you with nature. Just off the modern kitchen is a master suite that contains both a gym and office area with a view of the water making for a peaceful and productive atmosphere. Carrying into the master bedroom is a timber frame ceiling identical to the entry way as well as folding doors that walkout onto a stone patio and a hot tub.
Tamarack North prides their company of professional engineers and builders passionate about serving Muskoka, Lake of Bays and Georgian Bay with fine seasonal homes.
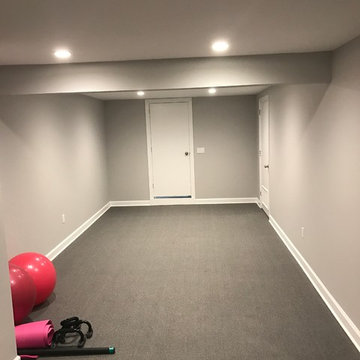
Foto de sala de pesas clásica grande con paredes grises, moqueta y suelo gris
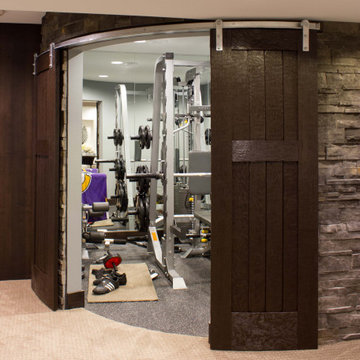
Project by Wiles Design Group. Their Cedar Rapids-based design studio serves the entire Midwest, including Iowa City, Dubuque, Davenport, and Waterloo, as well as North Missouri and St. Louis.
For more about Wiles Design Group, see here: https://wilesdesigngroup.com/
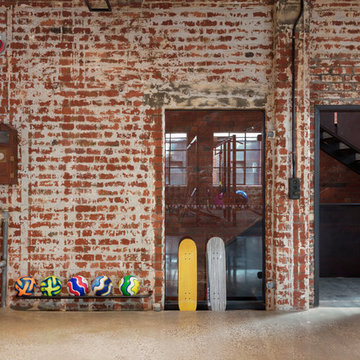
Modelo de gimnasio multiusos urbano extra grande con paredes multicolor, suelo de cemento y suelo gris
167 ideas para gimnasios marrones con suelo gris
3
