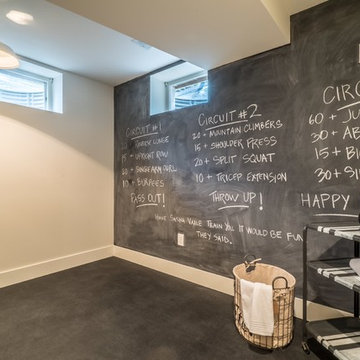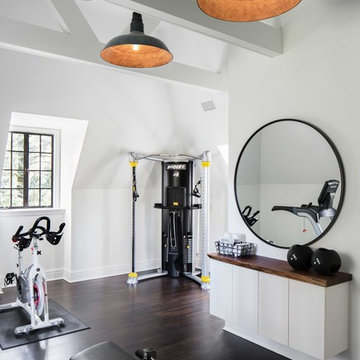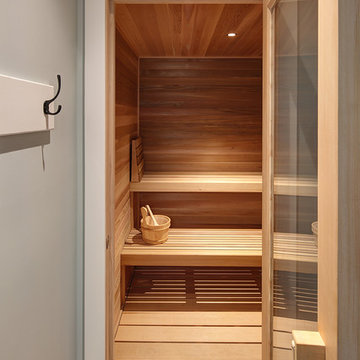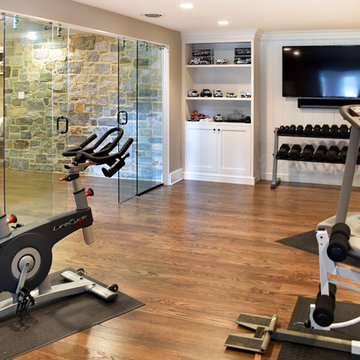10.574 ideas para gimnasios marrones, blancos
Filtrar por
Presupuesto
Ordenar por:Popular hoy
21 - 40 de 10.574 fotos
Artículo 1 de 3
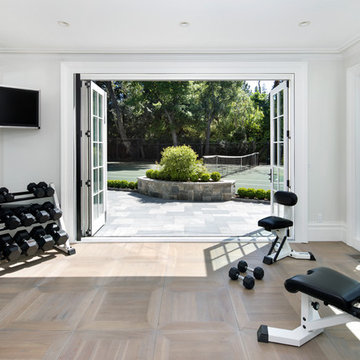
Imagen de sala de pesas tradicional con paredes blancas, suelo de madera clara y suelo beige

Diseño de gimnasio multiusos y negro contemporáneo de tamaño medio con paredes marrones y suelo negro

This basement remodel includes an area for excercise machines tucked away in the corner.
Modelo de gimnasio multiusos tradicional renovado de tamaño medio con paredes blancas, moqueta y suelo gris
Modelo de gimnasio multiusos tradicional renovado de tamaño medio con paredes blancas, moqueta y suelo gris

Builder: AVB Inc.
Interior Design: Vision Interiors by Visbeen
Photographer: Ashley Avila Photography
The Holloway blends the recent revival of mid-century aesthetics with the timelessness of a country farmhouse. Each façade features playfully arranged windows tucked under steeply pitched gables. Natural wood lapped siding emphasizes this homes more modern elements, while classic white board & batten covers the core of this house. A rustic stone water table wraps around the base and contours down into the rear view-out terrace.
Inside, a wide hallway connects the foyer to the den and living spaces through smooth case-less openings. Featuring a grey stone fireplace, tall windows, and vaulted wood ceiling, the living room bridges between the kitchen and den. The kitchen picks up some mid-century through the use of flat-faced upper and lower cabinets with chrome pulls. Richly toned wood chairs and table cap off the dining room, which is surrounded by windows on three sides. The grand staircase, to the left, is viewable from the outside through a set of giant casement windows on the upper landing. A spacious master suite is situated off of this upper landing. Featuring separate closets, a tiled bath with tub and shower, this suite has a perfect view out to the rear yard through the bedrooms rear windows. All the way upstairs, and to the right of the staircase, is four separate bedrooms. Downstairs, under the master suite, is a gymnasium. This gymnasium is connected to the outdoors through an overhead door and is perfect for athletic activities or storing a boat during cold months. The lower level also features a living room with view out windows and a private guest suite.

Madison Stoa Photography
Ejemplo de gimnasio multiusos clásico con paredes beige, moqueta y suelo beige
Ejemplo de gimnasio multiusos clásico con paredes beige, moqueta y suelo beige

The client had a finished basement space that was not functioning for the entire family. He spent a lot of time in his gym, which was not large enough to accommodate all his equipment and did not offer adequate space for aerobic activities. To appeal to the client's entertaining habits, a bar, gaming area, and proper theater screen needed to be added. There were some ceiling and lolly column restraints that would play a significant role in the layout of our new design, but the Gramophone Team was able to create a space in which every detail appeared to be there from the beginning. Rustic wood columns and rafters, weathered brick, and an exposed metal support beam all add to this design effect becoming real.
Maryland Photography Inc.
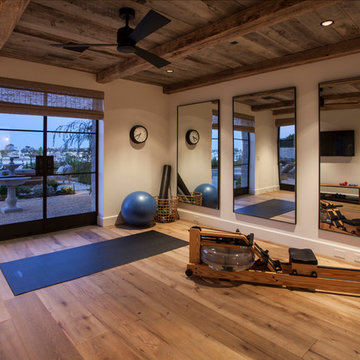
Ejemplo de estudio de yoga grande con paredes blancas y suelo de madera en tonos medios
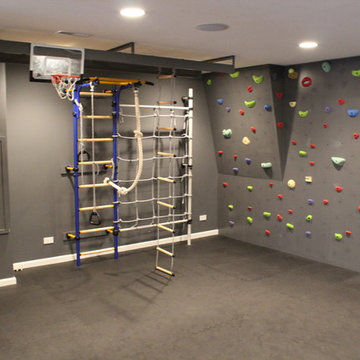
Diseño de muro de escalada clásico renovado de tamaño medio con paredes grises y suelo de corcho
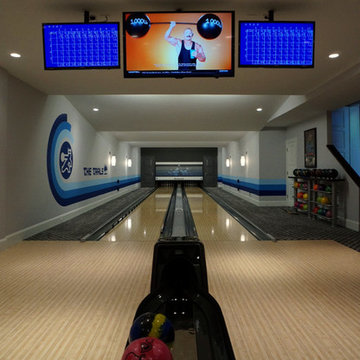
Foto de gimnasio clásico renovado grande con paredes blancas y suelo de madera clara

Susan Fisher Photography
Foto de gimnasio actual con paredes blancas, suelo de madera en tonos medios y suelo marrón
Foto de gimnasio actual con paredes blancas, suelo de madera en tonos medios y suelo marrón
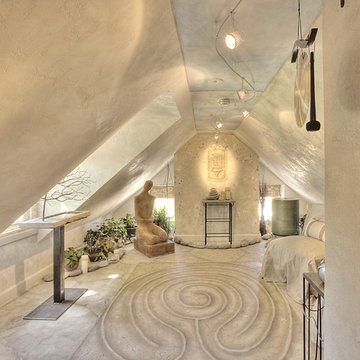
For the 2010 Bucks County Designer House, Veneshe designed this yoga/meditation/retreat room in the attic space. It features marmorino plaster walls with trompe l'oeil fresco paintings, a feature wall in polished plaster, and a hand painted floor and floor cloth. Water features, sculpture, and natural elements provide a restful space in which to meditate and practice yoga.
Photo credit: Swede's Photo
Photo Credit: Swede's Photo
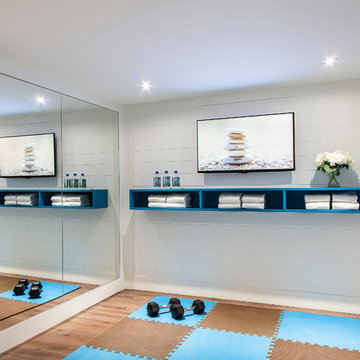
© Leslie Goodwin Photography
Design + Architecture by Strickland Mateljan, http://smda.ca
Interior Design by One Three Design, http://www.onethreedesign.ca
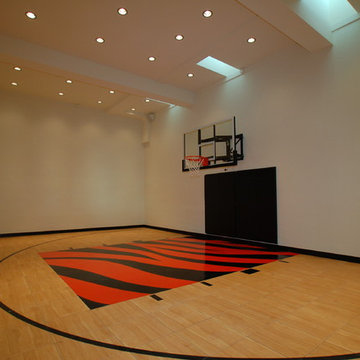
In home-gym. Sky lights let the natural light in so it is not a dark space. Paint the floor with your favorite sports team! The options are endless!
Imagen de pista deportiva cubierta actual extra grande con paredes blancas
Imagen de pista deportiva cubierta actual extra grande con paredes blancas
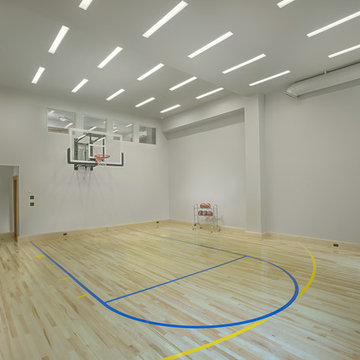
Eric Russell
Ejemplo de pista deportiva cubierta contemporánea con paredes grises, suelo de madera clara y suelo beige
Ejemplo de pista deportiva cubierta contemporánea con paredes grises, suelo de madera clara y suelo beige
10.574 ideas para gimnasios marrones, blancos
2
