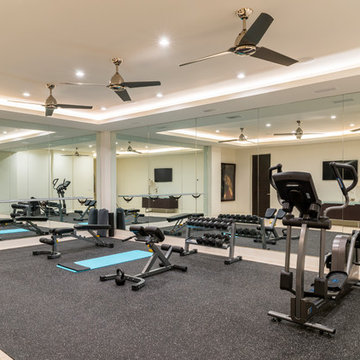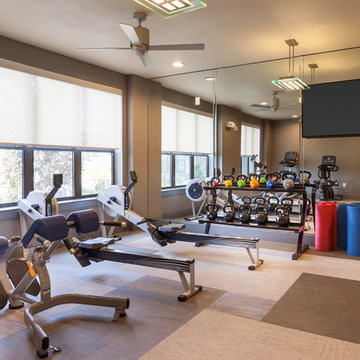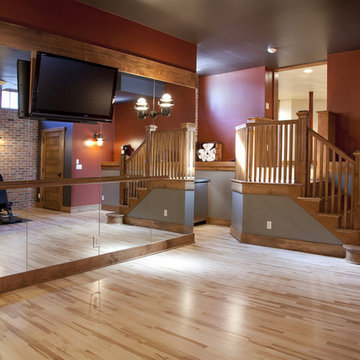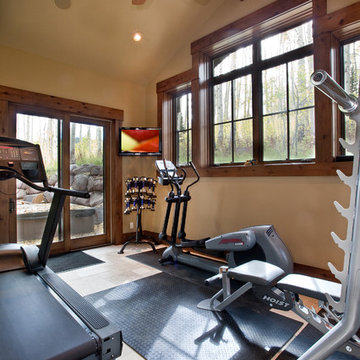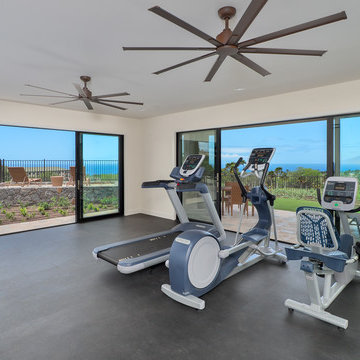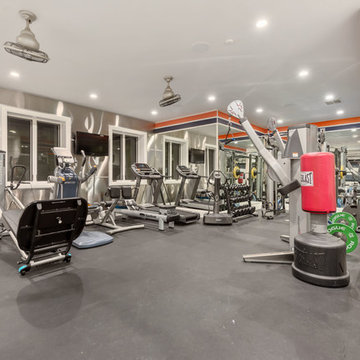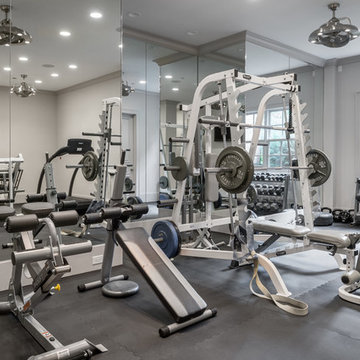258 ideas para gimnasios grises
Filtrar por
Presupuesto
Ordenar por:Popular hoy
1 - 20 de 258 fotos
Artículo 1 de 3

Josh Caldwell Photography
Imagen de gimnasio multiusos tradicional renovado con paredes beige, moqueta y suelo marrón
Imagen de gimnasio multiusos tradicional renovado con paredes beige, moqueta y suelo marrón

This impressive home gym has just about everything you would need for a great workout.
Ejemplo de gimnasio multiusos tradicional grande con paredes beige, suelo beige y bandeja
Ejemplo de gimnasio multiusos tradicional grande con paredes beige, suelo beige y bandeja

Above the Gameroom
Quality Craftsman Inc is an award-winning Dallas remodeling contractor specializing in custom design work, new home construction, kitchen remodeling, bathroom remodeling, room additions and complete home renovations integrating contemporary stylings and features into existing homes in neighborhoods throughout North Dallas.
How can we help improve your living space?
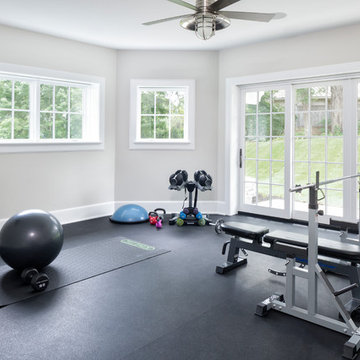
LANDMARK PHOTOGRAPHY
Diseño de gimnasio marinero con paredes grises y suelo negro
Diseño de gimnasio marinero con paredes grises y suelo negro

Modelo de estudio de yoga contemporáneo de tamaño medio con paredes blancas, moqueta y suelo gris

A showpiece of soft-contemporary design, this custom beach front home boasts 3-full floors of living space plus a generous sun deck with ocean views from all levels. This 7,239SF home has 6 bedrooms, 7 baths, a home theater, gym, wine room, library and multiple living rooms.
The exterior is simple, yet unique with limestone blocks set against smooth ivory stucco and teak siding accent bands. The beach side of the property opens to a resort-style oasis with a full outdoor kitchen, lap pool, spa, fire pit, and luxurious landscaping and lounging opportunities.
Award Winner "Best House over 7,000 SF.", Residential Design & Build Magazine 2009, and Best Contemporary House "Silver Award" Dream Home Magazine 2011

Ejemplo de gimnasio tradicional grande con paredes beige y suelo de madera clara
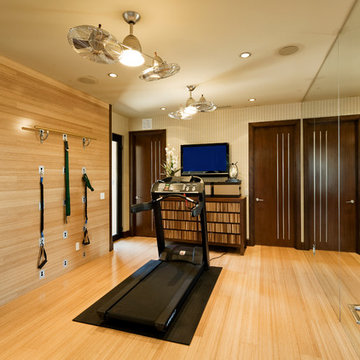
Diseño de gimnasio multiusos contemporáneo con paredes beige, suelo de madera clara y suelo amarillo

Modelo de gimnasio tradicional renovado con paredes azules, suelo de madera en tonos medios, suelo marrón y papel pintado
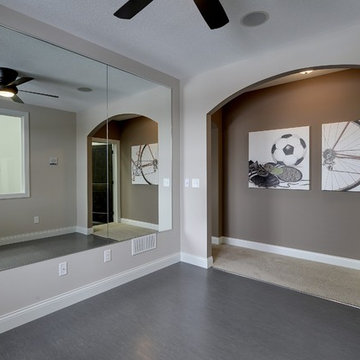
Photography by Spacecrafting. Exercise floor and wall mirrors. Ceiling fan. Arched doorway.
Imagen de gimnasio multiusos tradicional renovado grande con paredes blancas
Imagen de gimnasio multiusos tradicional renovado grande con paredes blancas
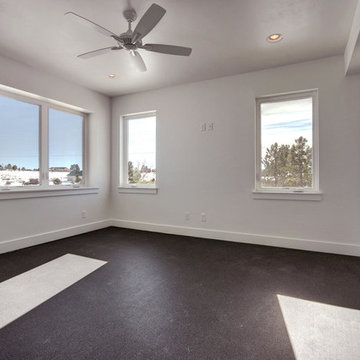
New residential project completed in Parker, Colorado in early 2016 This project is well sited to take advantage of tremendous views to the west of the Rampart Range and Pikes Peak. A contemporary home with a touch of craftsman styling incorporating a Wrap Around porch along the Southwest corner of the house.
Photographer: Nathan Strauch at Hot Shot Pros
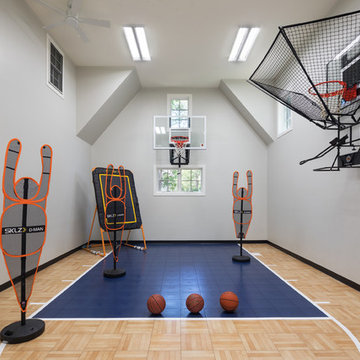
In this remodel, the client wanted more space for recreation and entertaining as well as a peaceful retreat in their existing home. A detached two-car garage provided the ideal medium for this purpose, in which the biggest challenge was minimizing the visual impact of the transformation. A gable-ended addition to the garage and a half-story above allowed for a sport court and a large entertaining space, without appearing too massive from the street. A bridge creates an interior connection between the home and the garage’s upper level.
An ARDA for Renovation Design goes to
Royal Oaks Design
Designer: Kieran Liebl
From: Oakdale, Minnesota
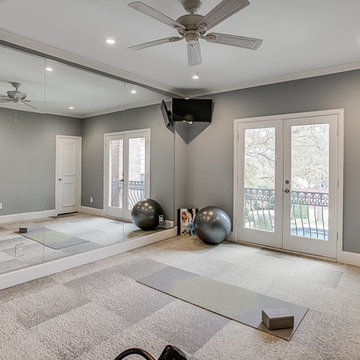
Quality Craftsman Inc is an award-winning Dallas remodeling contractor specializing in custom design work, new home construction, kitchen remodeling, bathroom remodeling, room additions and complete home renovations integrating contemporary stylings and features into existing homes in neighborhoods throughout North Dallas.
How can we help improve your living space?
258 ideas para gimnasios grises
1
