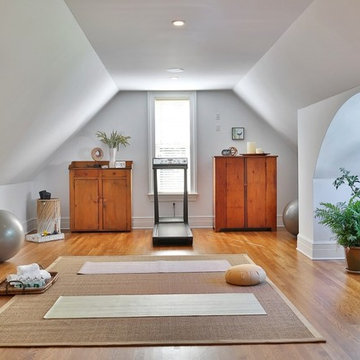676 ideas para gimnasios de tamaño medio con paredes blancas
Filtrar por
Presupuesto
Ordenar por:Popular hoy
1 - 20 de 676 fotos
Artículo 1 de 3
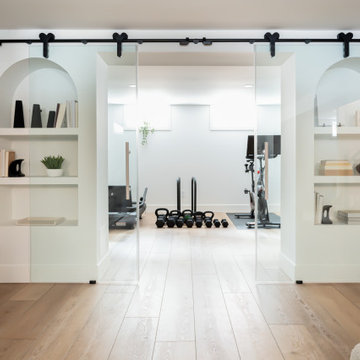
Imagen de gimnasio multiusos escandinavo de tamaño medio con paredes blancas y suelo de madera en tonos medios
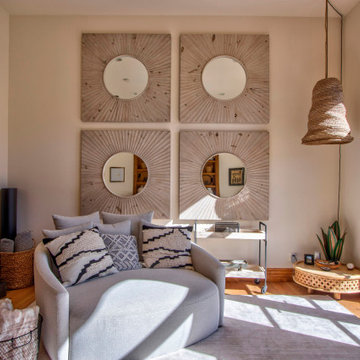
Is this the best home gym you've ever seen. Pilates, yoga, band work and any other floor exercise you can think of. You don't see it her but there is a person trampoline behind the door for a type of exercise I've never heard of.

Imagen de gimnasio multiusos y abovedado campestre de tamaño medio con paredes blancas, suelo de madera clara y suelo marrón
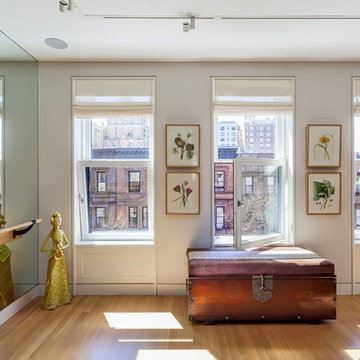
Simulated double hung windows bring tilt turn function.
Ejemplo de gimnasio multiusos tradicional de tamaño medio con paredes blancas, suelo de madera clara y suelo beige
Ejemplo de gimnasio multiusos tradicional de tamaño medio con paredes blancas, suelo de madera clara y suelo beige
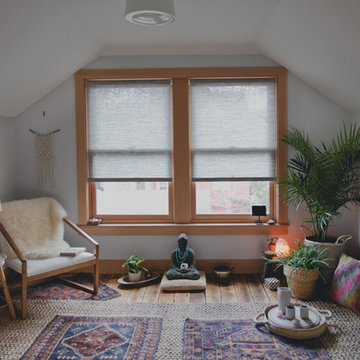
Diseño de estudio de yoga clásico renovado de tamaño medio con paredes blancas y suelo de madera clara

Ejemplo de estudio de yoga de estilo americano de tamaño medio con paredes blancas, suelo de cemento y suelo blanco

Diseño de gimnasio multiusos actual de tamaño medio con paredes blancas, suelo de madera en tonos medios y suelo marrón

Designed By: Richard Bustos Photos By: Jeri Koegel
Ron and Kathy Chaisson have lived in many homes throughout Orange County, including three homes on the Balboa Peninsula and one at Pelican Crest. But when the “kind of retired” couple, as they describe their current status, decided to finally build their ultimate dream house in the flower streets of Corona del Mar, they opted not to skimp on the amenities. “We wanted this house to have the features of a resort,” says Ron. “So we designed it to have a pool on the roof, five patios, a spa, a gym, water walls in the courtyard, fire-pits and steam showers.”
To bring that five-star level of luxury to their newly constructed home, the couple enlisted Orange County’s top talent, including our very own rock star design consultant Richard Bustos, who worked alongside interior designer Trish Steel and Patterson Custom Homes as well as Brandon Architects. Together the team created a 4,500 square-foot, five-bedroom, seven-and-a-half-bathroom contemporary house where R&R get top billing in almost every room. Two stories tall and with lots of open spaces, it manages to feel spacious despite its narrow location. And from its third floor patio, it boasts panoramic ocean views.
“Overall we wanted this to be contemporary, but we also wanted it to feel warm,” says Ron. Key to creating that look was Richard, who selected the primary pieces from our extensive portfolio of top-quality furnishings. Richard also focused on clean lines and neutral colors to achieve the couple’s modern aesthetic, while allowing both the home’s gorgeous views and Kathy’s art to take center stage.
As for that mahogany-lined elevator? “It’s a requirement,” states Ron. “With three levels, and lots of entertaining, we need that elevator for keeping the bar stocked up at the cabana, and for our big barbecue parties.” He adds, “my wife wears high heels a lot of the time, so riding the elevator instead of taking the stairs makes life that much better for her.”
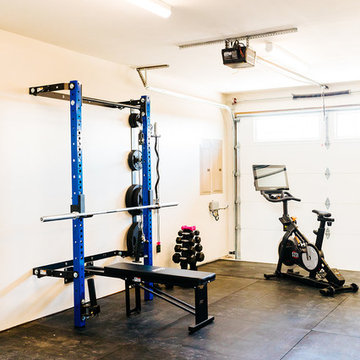
Snap Chic Photography
Ejemplo de gimnasio multiusos de estilo de casa de campo de tamaño medio con paredes blancas y suelo negro
Ejemplo de gimnasio multiusos de estilo de casa de campo de tamaño medio con paredes blancas y suelo negro
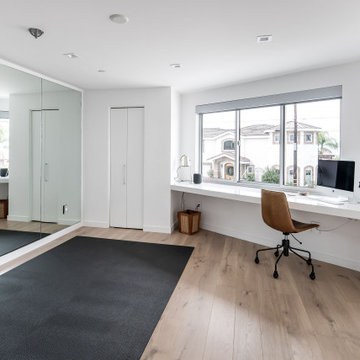
Full mirrored walls, natural light, ocean views, and floor mats make this space the perfect yoga studio, The long narrow counter installed under the window allow this great space to double as an office or work area.
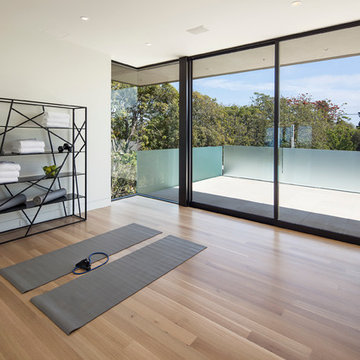
Imagen de estudio de yoga contemporáneo de tamaño medio con paredes blancas, suelo de madera clara y suelo marrón
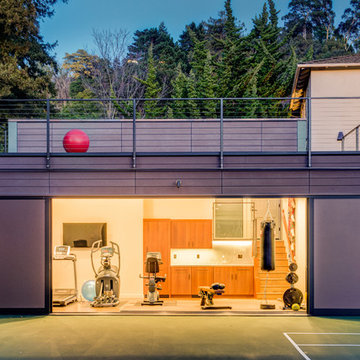
Treve Johnson
Imagen de gimnasio multiusos contemporáneo de tamaño medio con paredes blancas y suelo de madera en tonos medios
Imagen de gimnasio multiusos contemporáneo de tamaño medio con paredes blancas y suelo de madera en tonos medios

A Basement Home Gym with floor to ceiling sliding glass doors open on to a light filled outdoor patio.
Foto de gimnasio multiusos actual de tamaño medio con paredes blancas, suelo de madera clara y suelo marrón
Foto de gimnasio multiusos actual de tamaño medio con paredes blancas, suelo de madera clara y suelo marrón

Louisa, San Clemente Coastal Modern Architecture
The brief for this modern coastal home was to create a place where the clients and their children and their families could gather to enjoy all the beauty of living in Southern California. Maximizing the lot was key to unlocking the potential of this property so the decision was made to excavate the entire property to allow natural light and ventilation to circulate through the lower level of the home.
A courtyard with a green wall and olive tree act as the lung for the building as the coastal breeze brings fresh air in and circulates out the old through the courtyard.
The concept for the home was to be living on a deck, so the large expanse of glass doors fold away to allow a seamless connection between the indoor and outdoors and feeling of being out on the deck is felt on the interior. A huge cantilevered beam in the roof allows for corner to completely disappear as the home looks to a beautiful ocean view and Dana Point harbor in the distance. All of the spaces throughout the home have a connection to the outdoors and this creates a light, bright and healthy environment.
Passive design principles were employed to ensure the building is as energy efficient as possible. Solar panels keep the building off the grid and and deep overhangs help in reducing the solar heat gains of the building. Ultimately this home has become a place that the families can all enjoy together as the grand kids create those memories of spending time at the beach.
Images and Video by Aandid Media.
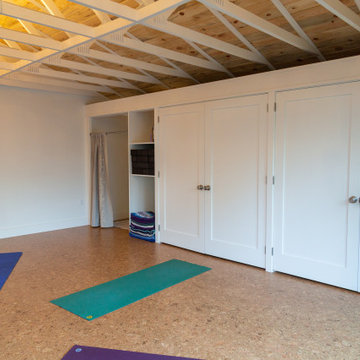
Former two car garage conversion to energy efficient and light filled yoga studio.
Foto de estudio de yoga actual de tamaño medio con paredes blancas, suelo de corcho y suelo marrón
Foto de estudio de yoga actual de tamaño medio con paredes blancas, suelo de corcho y suelo marrón

St. Charles Sport Model - Tradition Collection
Pricing, floorplans, virtual tours, community information & more at https://www.robertthomashomes.com/
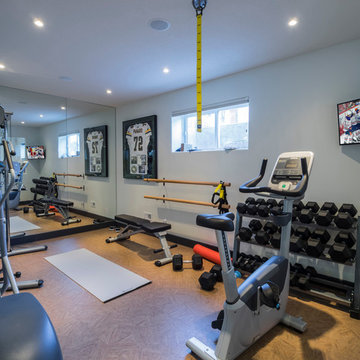
Ejemplo de sala de pesas tradicional renovada de tamaño medio con paredes blancas y suelo de corcho

Jim Fuhrmann,
Beinfield Architecture PC
Modelo de estudio de yoga campestre de tamaño medio con paredes blancas y suelo de madera clara
Modelo de estudio de yoga campestre de tamaño medio con paredes blancas y suelo de madera clara

An unfinished portion of the basement is now this family's new workout room. Careful attention was given to create a bright and inviting space. Details such as recessed lighting, walls of mirrors, and organized storage for exercise equipment add to the appeal. Luxury vinyl tile (LVT) is the perfect choice of flooring.
676 ideas para gimnasios de tamaño medio con paredes blancas
1
