34 ideas para gimnasios de estilo americano con suelo marrón
Filtrar por
Presupuesto
Ordenar por:Popular hoy
1 - 20 de 34 fotos
Artículo 1 de 3
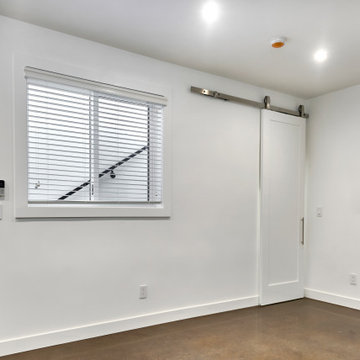
The sliding barn door leads to a storage area, cleverly taking advantage of the space beneath the exterior staircase. Polished concrete flooring stays cool and is easy to clean.
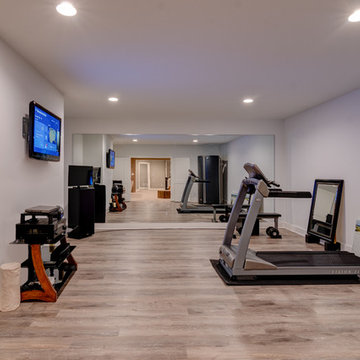
Photo Credit: Tom Graham
Foto de gimnasio multiusos de estilo americano con paredes grises, suelo vinílico y suelo marrón
Foto de gimnasio multiusos de estilo americano con paredes grises, suelo vinílico y suelo marrón
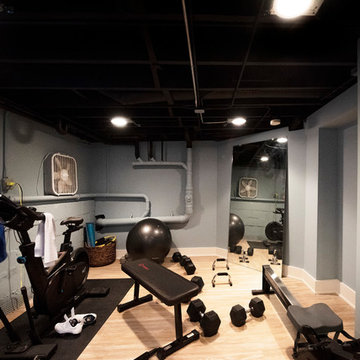
Matt Adema
Imagen de gimnasio multiusos de estilo americano pequeño con paredes grises, suelo vinílico y suelo marrón
Imagen de gimnasio multiusos de estilo americano pequeño con paredes grises, suelo vinílico y suelo marrón
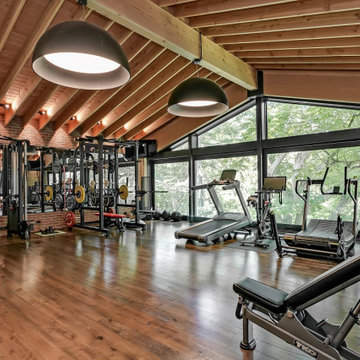
Foto de sala de pesas de estilo americano extra grande con paredes rojas, suelo de madera oscura y suelo marrón
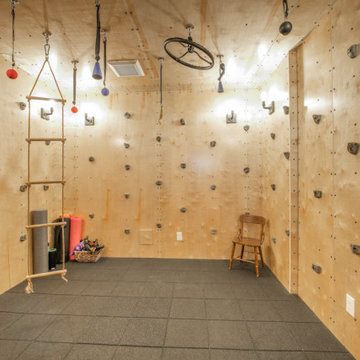
Completed in 2019, this is a home we completed for client who initially engaged us to remodeled their 100 year old classic craftsman bungalow on Seattle’s Queen Anne Hill. During our initial conversation, it became readily apparent that their program was much larger than a remodel could accomplish and the conversation quickly turned toward the design of a new structure that could accommodate a growing family, a live-in Nanny, a variety of entertainment options and an enclosed garage – all squeezed onto a compact urban corner lot.
Project entitlement took almost a year as the house size dictated that we take advantage of several exceptions in Seattle’s complex zoning code. After several meetings with city planning officials, we finally prevailed in our arguments and ultimately designed a 4 story, 3800 sf house on a 2700 sf lot. The finished product is light and airy with a large, open plan and exposed beams on the main level, 5 bedrooms, 4 full bathrooms, 2 powder rooms, 2 fireplaces, 4 climate zones, a huge basement with a home theatre, guest suite, climbing gym, and an underground tavern/wine cellar/man cave. The kitchen has a large island, a walk-in pantry, a small breakfast area and access to a large deck. All of this program is capped by a rooftop deck with expansive views of Seattle’s urban landscape and Lake Union.
Unfortunately for our clients, a job relocation to Southern California forced a sale of their dream home a little more than a year after they settled in after a year project. The good news is that in Seattle’s tight housing market, in less than a week they received several full price offers with escalator clauses which allowed them to turn a nice profit on the deal.
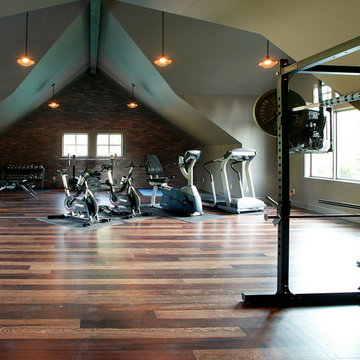
Imagen de sala de pesas de estilo americano grande con paredes beige, suelo de madera oscura y suelo marrón
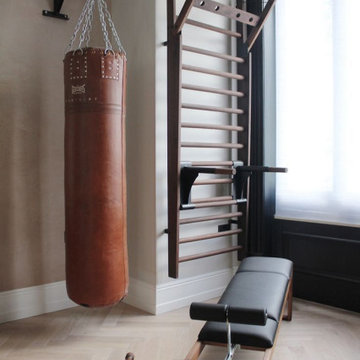
Petite salle de sport privative
Modelo de gimnasio multiusos de estilo americano pequeño con paredes beige, suelo de madera clara y suelo marrón
Modelo de gimnasio multiusos de estilo americano pequeño con paredes beige, suelo de madera clara y suelo marrón
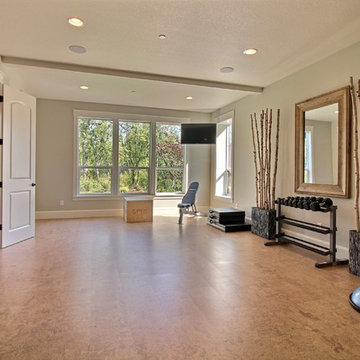
Paint Colors by Sherwin Williams
Interior Body Color : Agreeable Gray SW 7029
Interior Trim Color : Northwood Cabinets’ Eggshell
Flooring & Tile Supplied by Macadam Floor & Design
Flooring by US Floors
Flooring Product : Natural Cork in Traditional Plank
Windows by Milgard Windows & Doors
Product : StyleLine Series Windows
Supplied by Troyco
Interior Design by Creative Interiors & Design
Lighting by Globe Lighting / Destination Lighting
Doors by Western Pacific Building Materials
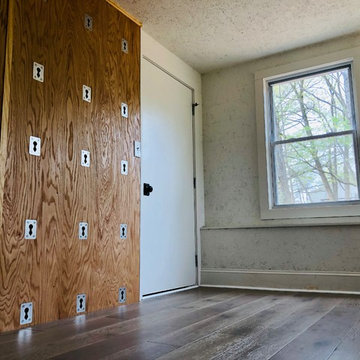
Part of garage converted into home yoga studio with a custom Yoga Wall built in.
Diseño de estudio de yoga de estilo americano con paredes blancas, suelo laminado y suelo marrón
Diseño de estudio de yoga de estilo americano con paredes blancas, suelo laminado y suelo marrón
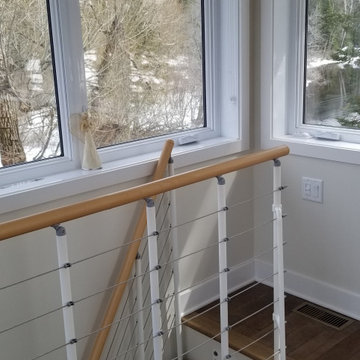
This turret's space is use as a sanctuary for exercising and yoga. This tiny exercise room is accessible by an alternating tread staircase.
Modelo de estudio de yoga de estilo americano pequeño con paredes beige y suelo marrón
Modelo de estudio de yoga de estilo americano pequeño con paredes beige y suelo marrón
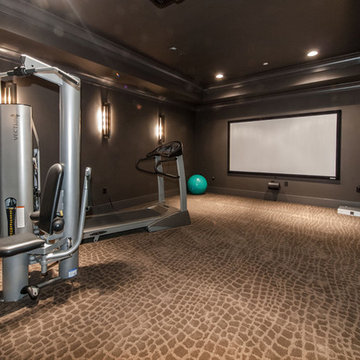
Modelo de gimnasio multiusos de estilo americano grande con paredes marrones, moqueta y suelo marrón
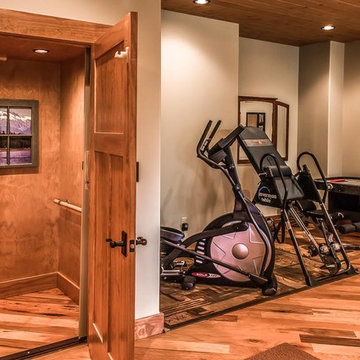
This one-story post-and-beam constructed home features rustic wood accents throughout, two kitchen islands, an elevator, a fireplace in the bedroom, a walk-out basement the includes a large game room, office, family living area, and more. Out back are expansive multiple decks, a screened porch, and a full outdoor kitchen with fireplace on the lower level. Plenty of parking, with both an attached, 3-car garage and a separate 2-car garage with additional carport. The clients wanted to keep the mountain feel, and had us install a large water feature in front, opposite the front entry.
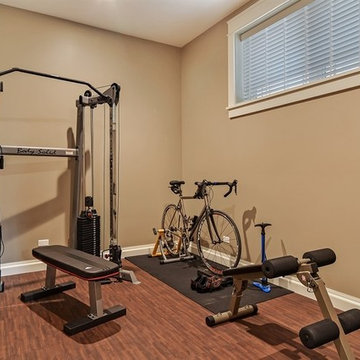
Use every spare inch of that basement to your get what you need. Here the homeowners set up their own home gym - perfect when you can't get outside in brutal Chicago winters.
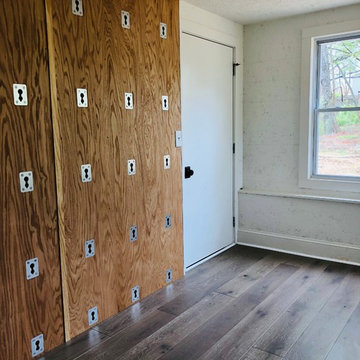
Part of garage converted into home yoga studio with a custom Yoga Wall.
Imagen de estudio de yoga de estilo americano con paredes blancas, suelo laminado y suelo marrón
Imagen de estudio de yoga de estilo americano con paredes blancas, suelo laminado y suelo marrón
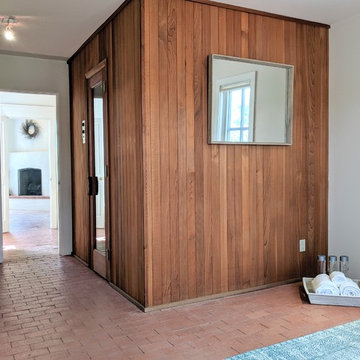
Foto de estudio de yoga de estilo americano de tamaño medio con suelo de ladrillo, suelo marrón y paredes beige
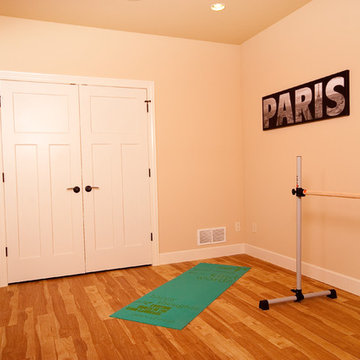
Ejemplo de gimnasio multiusos de estilo americano con paredes beige, suelo vinílico y suelo marrón
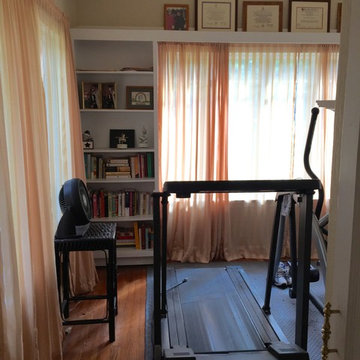
Gayle M. Gruenberg, CPO-CD
Foto de gimnasio multiusos de estilo americano de tamaño medio con paredes beige, suelo de madera en tonos medios y suelo marrón
Foto de gimnasio multiusos de estilo americano de tamaño medio con paredes beige, suelo de madera en tonos medios y suelo marrón
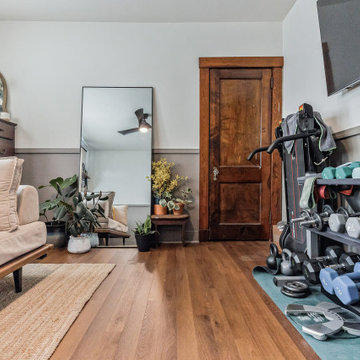
Rich toasted cherry with a light rustic grain that has iconic character and texture. With the Modin Collection, we have raised the bar on luxury vinyl plank. The result is a new standard in resilient flooring. Modin offers true embossed in register texture, a low sheen level, a rigid SPC core, an industry-leading wear layer, and so much more.
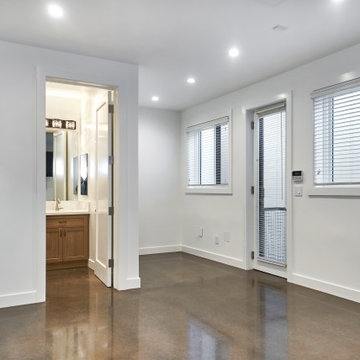
This finished basement with adjoining bath is the perfect spot for a workout room or office. Below ground, it is bound to keep cool in the summer. Ample windows and interior lighting keep the space bright and welcoming.
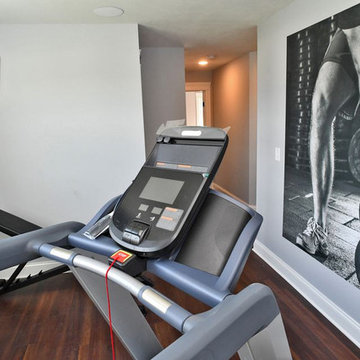
Diseño de sala de pesas de estilo americano de tamaño medio con paredes grises, suelo laminado y suelo marrón
34 ideas para gimnasios de estilo americano con suelo marrón
1