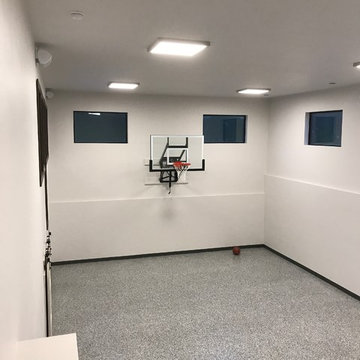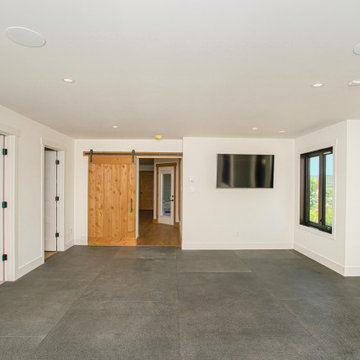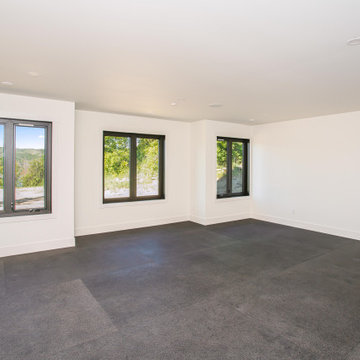25 ideas para gimnasios de estilo americano con paredes blancas
Filtrar por
Presupuesto
Ordenar por:Popular hoy
1 - 20 de 25 fotos
Artículo 1 de 3
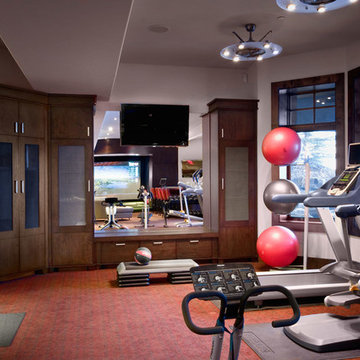
Doug Burke Photography
Ejemplo de sala de pesas de estilo americano grande con paredes blancas, moqueta y suelo rojo
Ejemplo de sala de pesas de estilo americano grande con paredes blancas, moqueta y suelo rojo
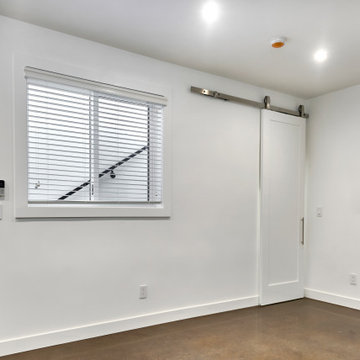
The sliding barn door leads to a storage area, cleverly taking advantage of the space beneath the exterior staircase. Polished concrete flooring stays cool and is easy to clean.
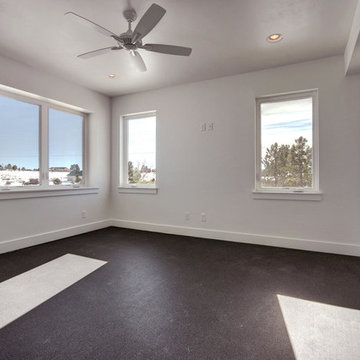
New residential project completed in Parker, Colorado in early 2016 This project is well sited to take advantage of tremendous views to the west of the Rampart Range and Pikes Peak. A contemporary home with a touch of craftsman styling incorporating a Wrap Around porch along the Southwest corner of the house.
Photographer: Nathan Strauch at Hot Shot Pros

Ejemplo de estudio de yoga de estilo americano de tamaño medio con paredes blancas, suelo de cemento y suelo blanco
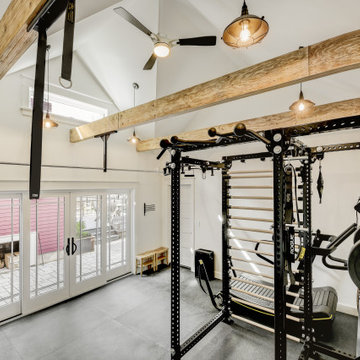
Photograph by Travis Peterson.
Foto de gimnasio multiusos de estilo americano de tamaño medio con paredes blancas y suelo gris
Foto de gimnasio multiusos de estilo americano de tamaño medio con paredes blancas y suelo gris
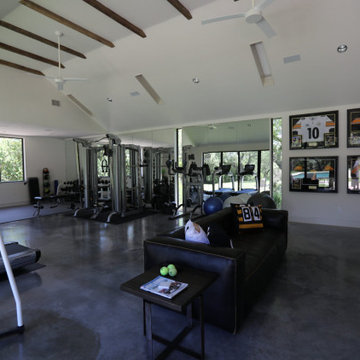
Diseño de sala de pesas de estilo americano de tamaño medio con paredes blancas, suelo de cemento y suelo gris
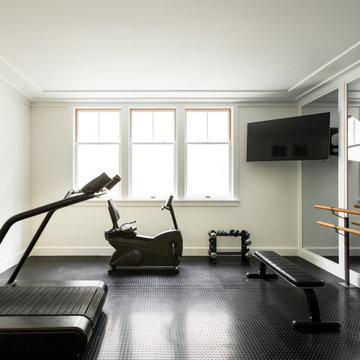
Foto de gimnasio multiusos de estilo americano pequeño con paredes blancas y suelo negro
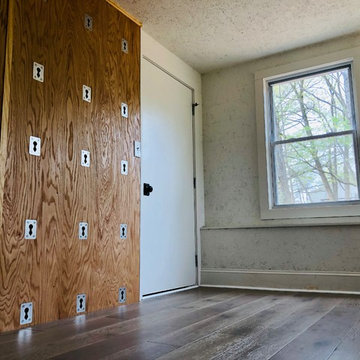
Part of garage converted into home yoga studio with a custom Yoga Wall built in.
Diseño de estudio de yoga de estilo americano con paredes blancas, suelo laminado y suelo marrón
Diseño de estudio de yoga de estilo americano con paredes blancas, suelo laminado y suelo marrón
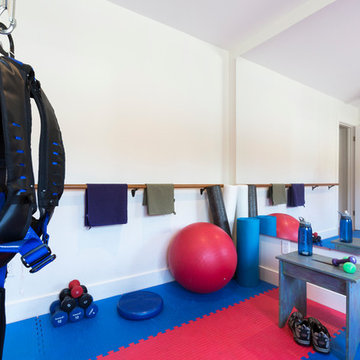
Ramona d'Viola - ilumus photography & marketing
Ejemplo de gimnasio multiusos de estilo americano de tamaño medio con paredes blancas y suelo de corcho
Ejemplo de gimnasio multiusos de estilo americano de tamaño medio con paredes blancas y suelo de corcho
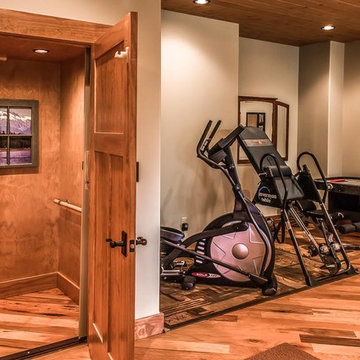
This one-story post-and-beam constructed home features rustic wood accents throughout, two kitchen islands, an elevator, a fireplace in the bedroom, a walk-out basement the includes a large game room, office, family living area, and more. Out back are expansive multiple decks, a screened porch, and a full outdoor kitchen with fireplace on the lower level. Plenty of parking, with both an attached, 3-car garage and a separate 2-car garage with additional carport. The clients wanted to keep the mountain feel, and had us install a large water feature in front, opposite the front entry.
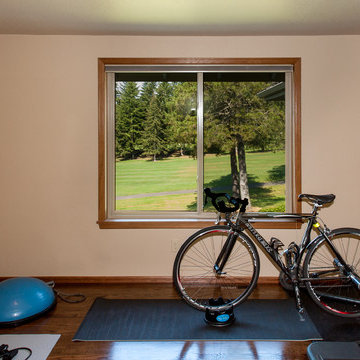
Modelo de gimnasio de estilo americano de tamaño medio con paredes blancas y suelo de madera en tonos medios
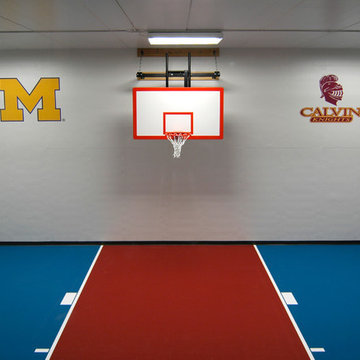
The Parkgate was designed from the inside out to give homage to the past. It has a welcoming wraparound front porch and, much like its ancestors, a surprising grandeur from floor to floor. The stair opens to a spectacular window with flanking bookcases, making the family space as special as the public areas of the home. The formal living room is separated from the family space, yet reconnected with a unique screened porch ideal for entertaining. The large kitchen, with its built-in curved booth and large dining area to the front of the home, is also ideal for entertaining. The back hall entry is perfect for a large family, with big closets, locker areas, laundry home management room, bath and back stair. The home has a large master suite and two children's rooms on the second floor, with an uncommon third floor boasting two more wonderful bedrooms. The lower level is every family’s dream, boasting a large game room, guest suite, family room and gymnasium with 14-foot ceiling. The main stair is split to give further separation between formal and informal living. The kitchen dining area flanks the foyer, giving it a more traditional feel. Upon entering the home, visitors can see the welcoming kitchen beyond.
Photographer: David Bixel
Builder: DeHann Homes
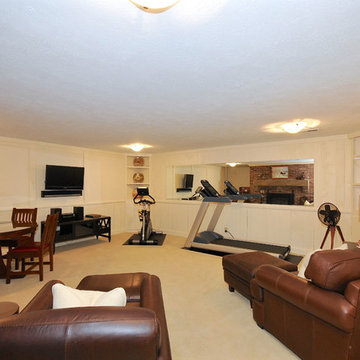
Modelo de gimnasio multiusos de estilo americano grande con paredes blancas y moqueta
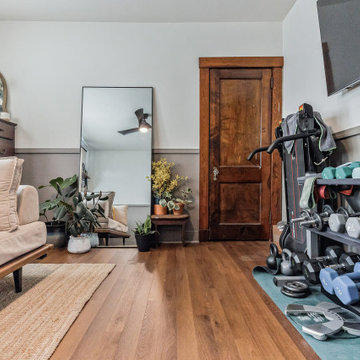
Rich toasted cherry with a light rustic grain that has iconic character and texture. With the Modin Collection, we have raised the bar on luxury vinyl plank. The result is a new standard in resilient flooring. Modin offers true embossed in register texture, a low sheen level, a rigid SPC core, an industry-leading wear layer, and so much more.
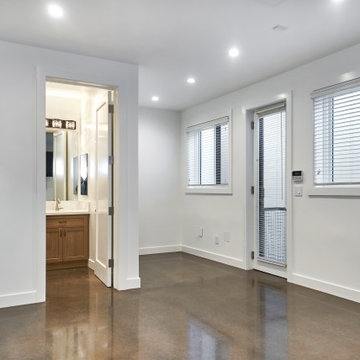
This finished basement with adjoining bath is the perfect spot for a workout room or office. Below ground, it is bound to keep cool in the summer. Ample windows and interior lighting keep the space bright and welcoming.
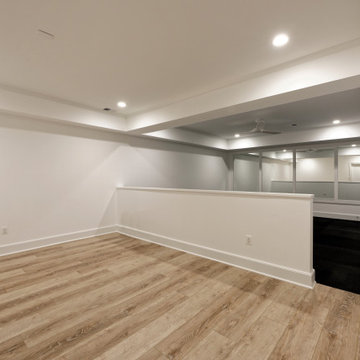
A return to vintage European Design. These beautiful classic and refined floors are crafted out of French White Oak, a premier hardwood species that has been used for everything from flooring to shipbuilding over the centuries due to its stability.
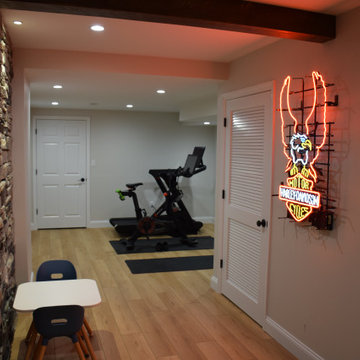
Mancave with media room, full bathroom, gym, bar and wine room.
Modelo de gimnasio multiusos de estilo americano de tamaño medio con paredes blancas, suelo de madera clara y suelo marrón
Modelo de gimnasio multiusos de estilo americano de tamaño medio con paredes blancas, suelo de madera clara y suelo marrón
25 ideas para gimnasios de estilo americano con paredes blancas
1
