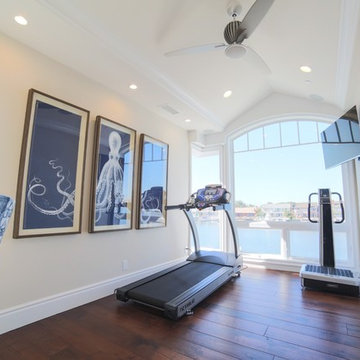70 ideas para gimnasios con suelo marrón
Filtrar por
Presupuesto
Ordenar por:Popular hoy
1 - 20 de 70 fotos
Artículo 1 de 3

Josh Caldwell Photography
Imagen de gimnasio multiusos tradicional renovado con paredes beige, moqueta y suelo marrón
Imagen de gimnasio multiusos tradicional renovado con paredes beige, moqueta y suelo marrón
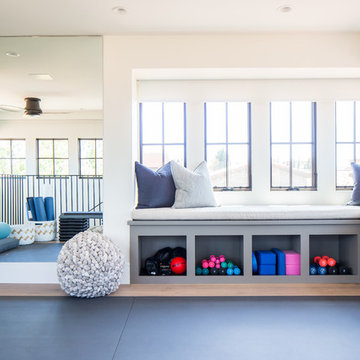
Modelo de estudio de yoga mediterráneo grande con paredes blancas, suelo de madera en tonos medios y suelo marrón
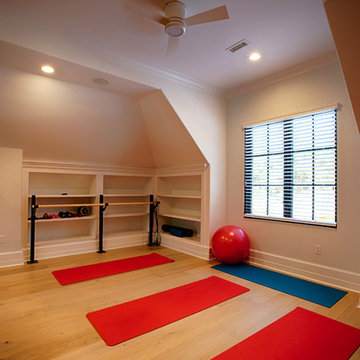
Imagen de estudio de yoga tradicional renovado de tamaño medio con paredes beige, suelo de madera en tonos medios y suelo marrón

As a builder of custom homes primarily on the Northshore of Chicago, Raugstad has been building custom homes, and homes on speculation for three generations. Our commitment is always to the client. From commencement of the project all the way through to completion and the finishing touches, we are right there with you – one hundred percent. As your go-to Northshore Chicago custom home builder, we are proud to put our name on every completed Raugstad home.
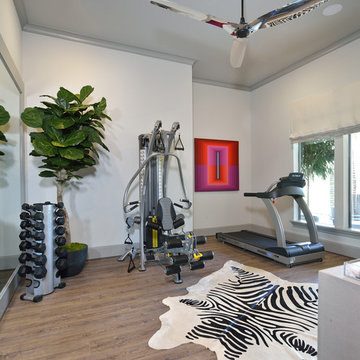
Miro Dvorscak
Peterson Homebuilders, Inc.
Beth Lindsey Interior Design
Imagen de sala de pesas ecléctica de tamaño medio con paredes grises, suelo de madera en tonos medios y suelo marrón
Imagen de sala de pesas ecléctica de tamaño medio con paredes grises, suelo de madera en tonos medios y suelo marrón
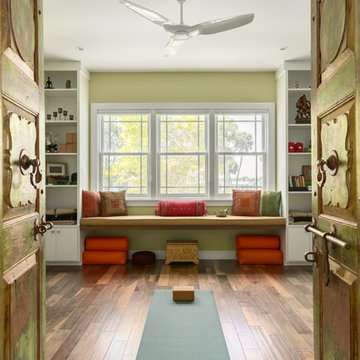
Ryan Gamma Photography
Modelo de estudio de yoga actual pequeño con paredes verdes, suelo de madera en tonos medios y suelo marrón
Modelo de estudio de yoga actual pequeño con paredes verdes, suelo de madera en tonos medios y suelo marrón
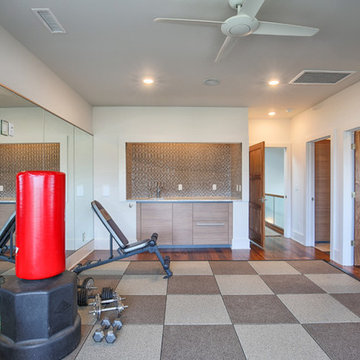
Home gym room
Foto de sala de pesas minimalista de tamaño medio con paredes blancas, suelo de madera en tonos medios y suelo marrón
Foto de sala de pesas minimalista de tamaño medio con paredes blancas, suelo de madera en tonos medios y suelo marrón
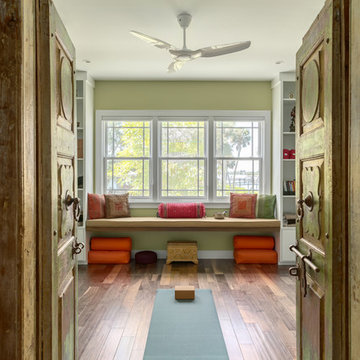
Ejemplo de estudio de yoga tradicional renovado de tamaño medio con paredes verdes, suelo de madera en tonos medios y suelo marrón
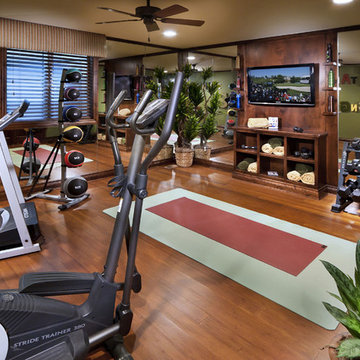
Workout room in Plan Three in The Overlook at Heritage Hills in Lone Tree, CO.
Modelo de gimnasio mediterráneo con paredes verdes, suelo de madera en tonos medios y suelo marrón
Modelo de gimnasio mediterráneo con paredes verdes, suelo de madera en tonos medios y suelo marrón
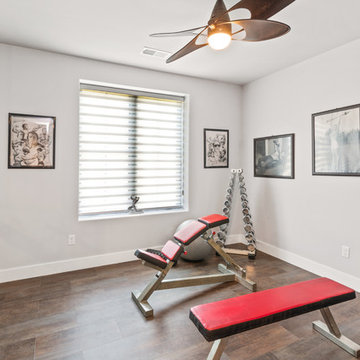
This home gym features floor to ceiling mirrors, a ballet bar and free weights. The ceiling fan adds an interest into an otherwise boring space.
Modelo de gimnasio multiusos campestre de tamaño medio con paredes blancas, suelo vinílico y suelo marrón
Modelo de gimnasio multiusos campestre de tamaño medio con paredes blancas, suelo vinílico y suelo marrón
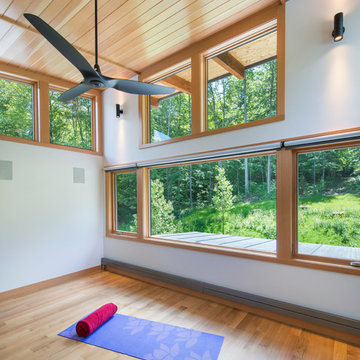
This house is discreetly tucked into its wooded site in the Mad River Valley near the Sugarbush Resort in Vermont. The soaring roof lines complement the slope of the land and open up views though large windows to a meadow planted with native wildflowers. The house was built with natural materials of cedar shingles, fir beams and native stone walls. These materials are complemented with innovative touches including concrete floors, composite exterior wall panels and exposed steel beams. The home is passively heated by the sun, aided by triple pane windows and super-insulated walls.
Photo by: Nat Rea Photography

Imagen de gimnasio multiusos contemporáneo grande con paredes beige, suelo de cemento y suelo marrón
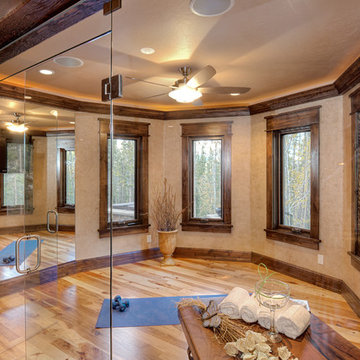
©2012 Darren Edwards Photographs All Rights Reserved
Imagen de estudio de yoga clásico con paredes beige, suelo de madera clara y suelo marrón
Imagen de estudio de yoga clásico con paredes beige, suelo de madera clara y suelo marrón
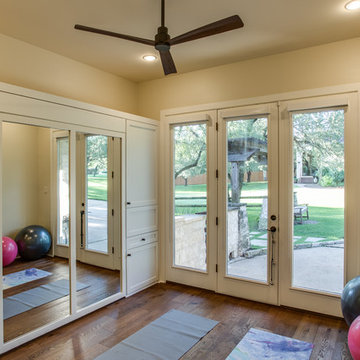
Hill Country Craftsman home with xeriscape plantings
RAM windows White Limestone exterior
FourWall Studio Photography
CDS Home Design
Jennifer Burggraaf Interior Designer - Count & Castle Design
Hill Country Craftsman
RAM windows
White Limestone exterior
Xeriscape

Modelo de gimnasio tradicional renovado con paredes azules, suelo de madera en tonos medios, suelo marrón y papel pintado

The Design Styles Architecture team beautifully remodeled the exterior and interior of this Carolina Circle home. The home was originally built in 1973 and was 5,860 SF; the remodel added 1,000 SF to the total under air square-footage. The exterior of the home was revamped to take your typical Mediterranean house with yellow exterior paint and red Spanish style roof and update it to a sleek exterior with gray roof, dark brown trim, and light cream walls. Additions were done to the home to provide more square footage under roof and more room for entertaining. The master bathroom was pushed out several feet to create a spacious marbled master en-suite with walk in shower, standing tub, walk in closets, and vanity spaces. A balcony was created to extend off of the second story of the home, creating a covered lanai and outdoor kitchen on the first floor. Ornamental columns and wrought iron details inside the home were removed or updated to create a clean and sophisticated interior. The master bedroom took the existing beam support for the ceiling and reworked it to create a visually stunning ceiling feature complete with up-lighting and hanging chandelier creating a warm glow and ambiance to the space. An existing second story outdoor balcony was converted and tied in to the under air square footage of the home, and is now used as a workout room that overlooks the ocean. The existing pool and outdoor area completely updated and now features a dock, a boat lift, fire features and outdoor dining/ kitchen.
Photo by: Design Styles Architecture
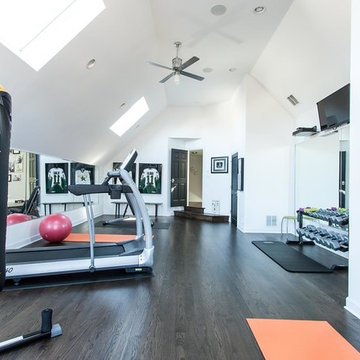
Modelo de gimnasio multiusos clásico renovado de tamaño medio con paredes blancas, suelo de madera oscura y suelo marrón
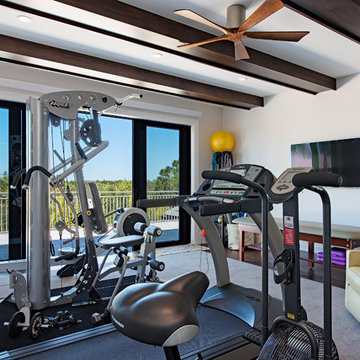
Modelo de gimnasio multiusos tradicional renovado con paredes blancas, suelo de madera oscura y suelo marrón
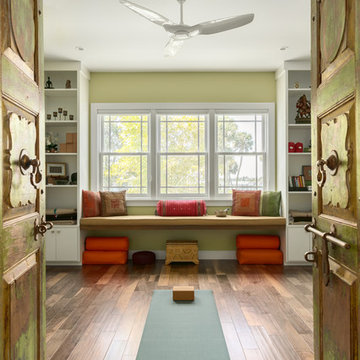
Ejemplo de estudio de yoga de tamaño medio con paredes verdes, suelo de madera en tonos medios y suelo marrón
70 ideas para gimnasios con suelo marrón
1
