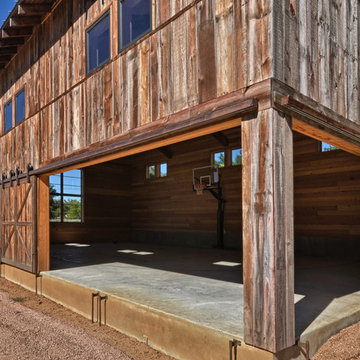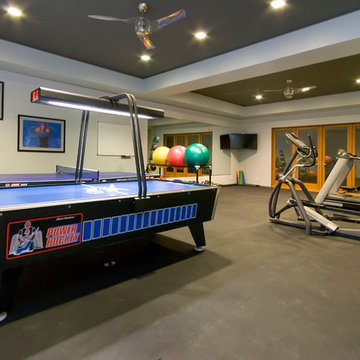274 ideas para gimnasios con suelo de mármol y suelo de cemento
Filtrar por
Presupuesto
Ordenar por:Popular hoy
1 - 20 de 274 fotos
Artículo 1 de 3
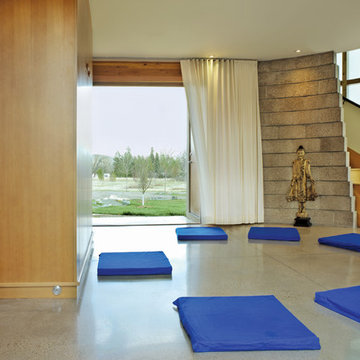
A small footprint finds many functions through transformable space: fold down a murphy bed for guests, or bring it up for a group meditation space. Sleeping alcoves saddlebag off the long kitchen / dining / living space in this guest and recreation pavilion. Outside, vined trellises overlook a natural swimming pond.
Photo: Ron Ruscio

Ejemplo de sala de pesas contemporánea pequeña con paredes beige, suelo de cemento y suelo negro

Spacecrafting
Modelo de sala de pesas actual pequeña con paredes grises, suelo de cemento y suelo gris
Modelo de sala de pesas actual pequeña con paredes grises, suelo de cemento y suelo gris
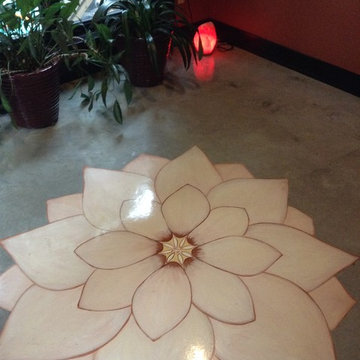
My clients have an active yoga practice and a dedicated space for that was planned into the home. The concrete floor was painted with a custom lotus mandala by a friend of the homeowner. We then pulled a warm rust tone from the mandala to use as the wall colour. The effect is a space that feels peaceful and meditative.
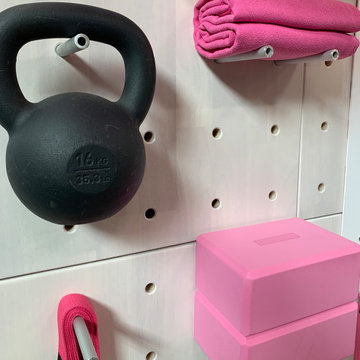
The myWall system is the perfect fit for anyone working out from home. The system provides a fully customizable workout area with limited space requirements. The myWall panels are perfect for Yoga and Barre enthusiasts.
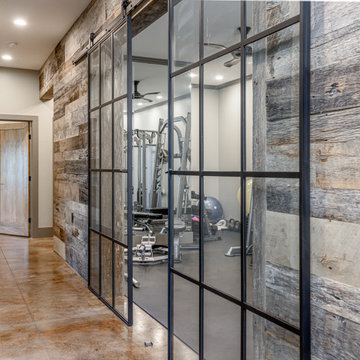
Custom-built in-home gym, in front of the stairs
Foto de sala de pesas rural de tamaño medio con paredes beige, suelo de cemento y suelo marrón
Foto de sala de pesas rural de tamaño medio con paredes beige, suelo de cemento y suelo marrón

Modern Landscape Design, Indianapolis, Butler-Tarkington Neighborhood - Hara Design LLC (designer) - Christopher Short, Derek Mills, Paul Reynolds, Architects, HAUS Architecture + WERK | Building Modern - Construction Managers - Architect Custom Builders

We turned this detached garage into an awesome home gym setup! We changed the flooring into an epoxy floor, perfect for traction! We changed the garage door, added a ceiling frame, installed an A/C unit, and painted the garage. We also integrated an awesome sound system, clock, and tv. Contact us today to set up your free in-home estimate.
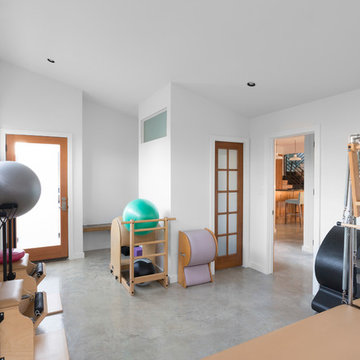
Whit Preston, Photographer
Imagen de estudio de yoga contemporáneo con paredes blancas y suelo de cemento
Imagen de estudio de yoga contemporáneo con paredes blancas y suelo de cemento
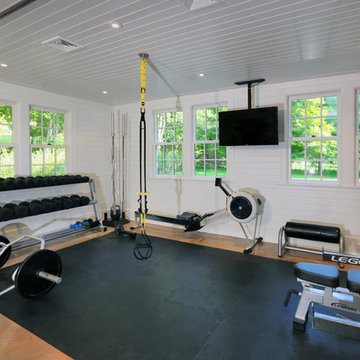
Barry A. Hyman
Imagen de gimnasio clásico de tamaño medio con paredes blancas y suelo de cemento
Imagen de gimnasio clásico de tamaño medio con paredes blancas y suelo de cemento
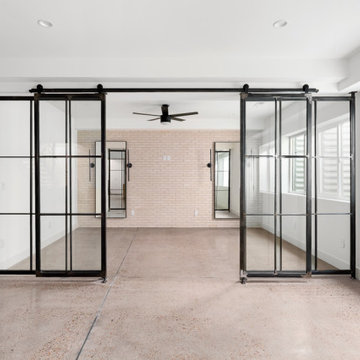
Imagen de gimnasio multiusos minimalista con paredes blancas, suelo de cemento y suelo gris
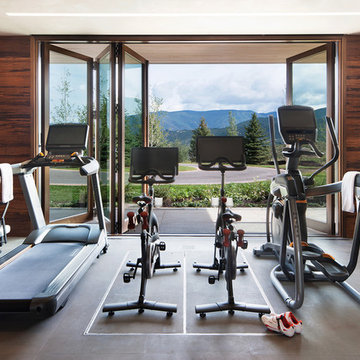
David O. Marlow Photography
Foto de gimnasio rústico con paredes marrones, suelo de cemento y suelo gris
Foto de gimnasio rústico con paredes marrones, suelo de cemento y suelo gris
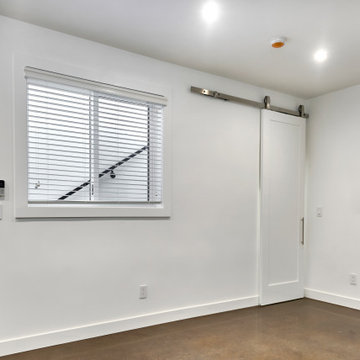
The sliding barn door leads to a storage area, cleverly taking advantage of the space beneath the exterior staircase. Polished concrete flooring stays cool and is easy to clean.
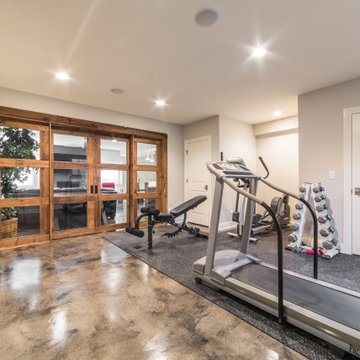
Foto de gimnasio multiusos rural de tamaño medio con suelo de cemento y suelo multicolor

Ejemplo de gimnasio multiusos tradicional renovado de tamaño medio con paredes grises, suelo de cemento y suelo gris

Builder: AVB Inc.
Interior Design: Vision Interiors by Visbeen
Photographer: Ashley Avila Photography
The Holloway blends the recent revival of mid-century aesthetics with the timelessness of a country farmhouse. Each façade features playfully arranged windows tucked under steeply pitched gables. Natural wood lapped siding emphasizes this homes more modern elements, while classic white board & batten covers the core of this house. A rustic stone water table wraps around the base and contours down into the rear view-out terrace.
Inside, a wide hallway connects the foyer to the den and living spaces through smooth case-less openings. Featuring a grey stone fireplace, tall windows, and vaulted wood ceiling, the living room bridges between the kitchen and den. The kitchen picks up some mid-century through the use of flat-faced upper and lower cabinets with chrome pulls. Richly toned wood chairs and table cap off the dining room, which is surrounded by windows on three sides. The grand staircase, to the left, is viewable from the outside through a set of giant casement windows on the upper landing. A spacious master suite is situated off of this upper landing. Featuring separate closets, a tiled bath with tub and shower, this suite has a perfect view out to the rear yard through the bedrooms rear windows. All the way upstairs, and to the right of the staircase, is four separate bedrooms. Downstairs, under the master suite, is a gymnasium. This gymnasium is connected to the outdoors through an overhead door and is perfect for athletic activities or storing a boat during cold months. The lower level also features a living room with view out windows and a private guest suite.

The transitional style of the interior of this remodeled shingle style home in Connecticut hits all of the right buttons for todays busy family. The sleek white and gray kitchen is the centerpiece of The open concept great room which is the perfect size for large family gatherings, but just cozy enough for a family of four to enjoy every day. The kids have their own space in addition to their small but adequate bedrooms whch have been upgraded with built ins for additional storage. The master suite is luxurious with its marble bath and vaulted ceiling with a sparkling modern light fixture and its in its own wing for additional privacy. There are 2 and a half baths in addition to the master bath, and an exercise room and family room in the finished walk out lower level.

This ADU home gym enjoys plenty of natural light with skylights and large sliding doors.
Foto de gimnasio multiusos y abovedado tradicional renovado grande con paredes blancas, suelo de cemento y suelo gris
Foto de gimnasio multiusos y abovedado tradicional renovado grande con paredes blancas, suelo de cemento y suelo gris
274 ideas para gimnasios con suelo de mármol y suelo de cemento
1
