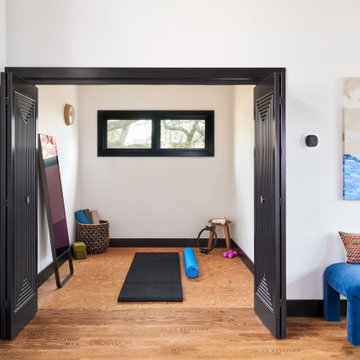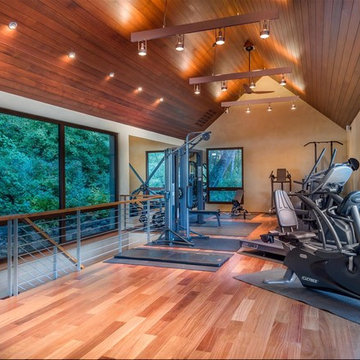869 ideas para gimnasios con suelo de madera en tonos medios y suelo de corcho
Filtrar por
Presupuesto
Ordenar por:Popular hoy
1 - 20 de 869 fotos
Artículo 1 de 3

Meditation, dance room looking at hidden doors with a Red Bed healing space
Imagen de estudio de yoga contemporáneo de tamaño medio con paredes marrones, suelo de madera en tonos medios, suelo marrón y madera
Imagen de estudio de yoga contemporáneo de tamaño medio con paredes marrones, suelo de madera en tonos medios, suelo marrón y madera

Architect: Teal Architecture
Builder: Nicholson Company
Interior Designer: D for Design
Photographer: Josh Bustos Photography
Diseño de gimnasio multiusos contemporáneo grande con paredes blancas, suelo de madera en tonos medios y suelo beige
Diseño de gimnasio multiusos contemporáneo grande con paredes blancas, suelo de madera en tonos medios y suelo beige
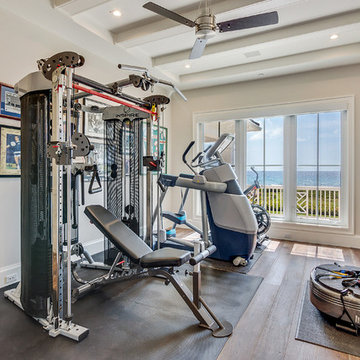
Imagen de gimnasio multiusos costero de tamaño medio con paredes beige, suelo de madera en tonos medios y suelo marrón
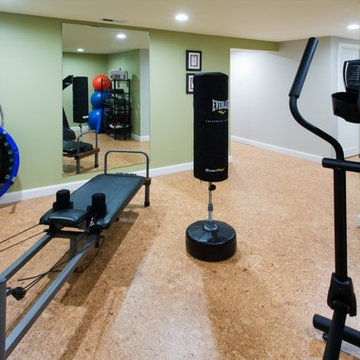
Foto de sala de pesas tradicional renovada de tamaño medio con paredes verdes, suelo de corcho y suelo marrón
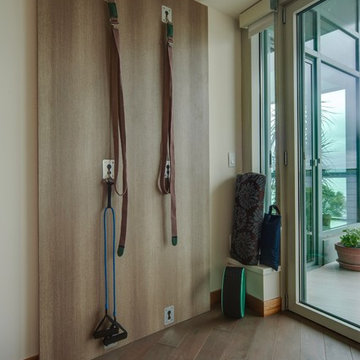
Joe De Maio Photography
Foto de gimnasio multiusos minimalista con suelo de madera en tonos medios
Foto de gimnasio multiusos minimalista con suelo de madera en tonos medios
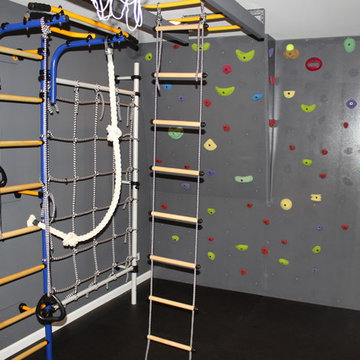
Diseño de muro de escalada tradicional renovado de tamaño medio con paredes grises y suelo de corcho
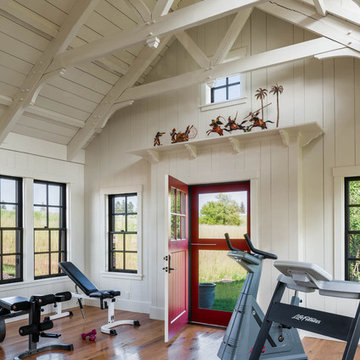
Imagen de gimnasio de estilo de casa de campo con paredes blancas y suelo de madera en tonos medios

Photo credit: Charles-Ryan Barber
Architect: Nadav Rokach
Interior Design: Eliana Rokach
Staging: Carolyn Greco at Meredith Baer
Contractor: Building Solutions and Design, Inc.
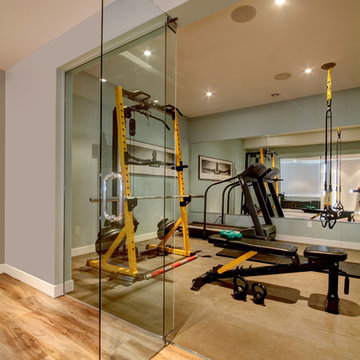
Ed Ellis Photography
Diseño de sala de pesas contemporánea de tamaño medio con paredes grises y suelo de corcho
Diseño de sala de pesas contemporánea de tamaño medio con paredes grises y suelo de corcho
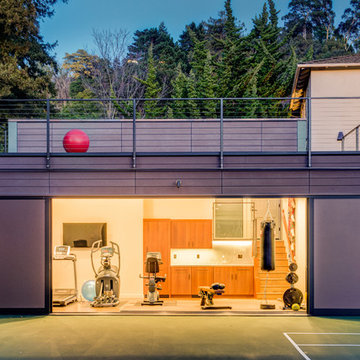
Treve Johnson
Imagen de gimnasio multiusos contemporáneo de tamaño medio con paredes blancas y suelo de madera en tonos medios
Imagen de gimnasio multiusos contemporáneo de tamaño medio con paredes blancas y suelo de madera en tonos medios
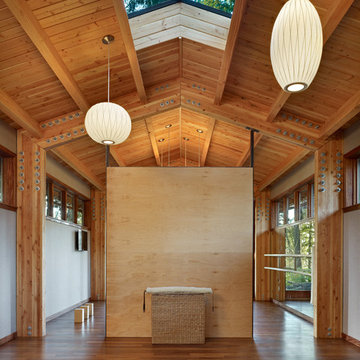
Carefully placed openings allow light to fill the interior while preserving a sense of privacy
Photo Credit: Ben Benschneider
Ejemplo de estudio de yoga contemporáneo grande con suelo de madera en tonos medios
Ejemplo de estudio de yoga contemporáneo grande con suelo de madera en tonos medios
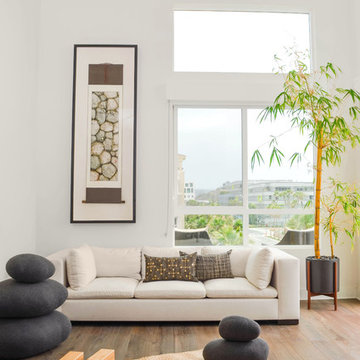
Now this is a room that makes me want to meditate! The movement studio in this penthouse has tremendous energy with its extremely high ceiling, wraparound patio deck, and collapsing window wall.
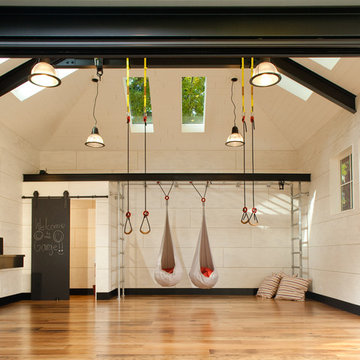
PHOTO: Andrew Buchanan
Diseño de gimnasio multiusos actual con paredes blancas, suelo de madera en tonos medios y suelo marrón
Diseño de gimnasio multiusos actual con paredes blancas, suelo de madera en tonos medios y suelo marrón
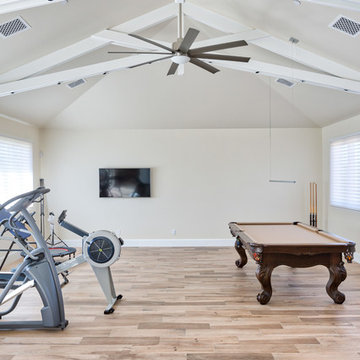
Chad Ulam
Ejemplo de gimnasio multiusos actual de tamaño medio con paredes beige, suelo de madera en tonos medios y suelo beige
Ejemplo de gimnasio multiusos actual de tamaño medio con paredes beige, suelo de madera en tonos medios y suelo beige

This lovely, contemporary lakeside home underwent a major renovation that also involved a two-story addition. Every room’s design takes full advantage of the stunning lake view. Second-floor changes include all new flooring from Urban Floor in a workout room / home gym with sauna hidden behind a sliding metal door. The sauna is by Jacuzzi - Clearlight Sanctuary model - Italian inspired design with full infrared spectrum, ergonomic bench, and digital controls.
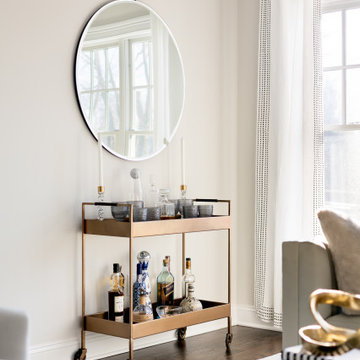
Imagen de gimnasio tradicional renovado pequeño con paredes beige, suelo de madera en tonos medios y suelo marrón
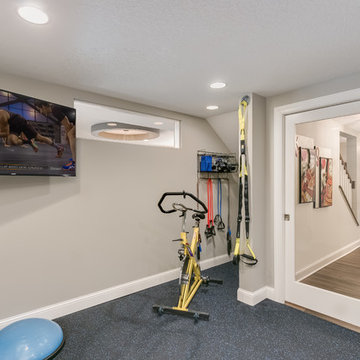
Imagen de gimnasio multiusos tradicional renovado de tamaño medio con paredes grises, suelo de corcho y suelo azul
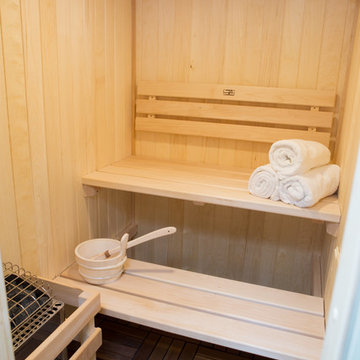
Karen and Chad of Tower Lakes, IL were tired of their unfinished basement functioning as nothing more than a storage area and depressing gym. They wanted to increase the livable square footage of their home with a cohesive finished basement design, while incorporating space for the kids and adults to hang out.
“We wanted to make sure that upon renovating the basement, that we can have a place where we can spend time and watch movies, but also entertain and showcase the wine collection that we have,” Karen said.
After a long search comparing many different remodeling companies, Karen and Chad found Advance Design Studio. They were drawn towards the unique “Common Sense Remodeling” process that simplifies the renovation experience into predictable steps focused on customer satisfaction.
“There are so many other design/build companies, who may not have transparency, or a focused process in mind and I think that is what separated Advance Design Studio from the rest,” Karen said.
Karen loved how designer Claudia Pop was able to take very high-level concepts, “non-negotiable items” and implement them in the initial 3D drawings. Claudia and Project Manager DJ Yurik kept the couple in constant communication through the project. “Claudia was very receptive to the ideas we had, but she was also very good at infusing her own points and thoughts, she was very responsive, and we had an open line of communication,” Karen said.
A very important part of the basement renovation for the couple was the home gym and sauna. The “high-end hotel” look and feel of the openly blended work out area is both highly functional and beautiful to look at. The home sauna gives them a place to relax after a long day of work or a tough workout. “The gym was a very important feature for us,” Karen said. “And I think (Advance Design) did a very great job in not only making the gym a functional area, but also an aesthetic point in our basement”.
An extremely unique wow-factor in this basement is the walk in glass wine cellar that elegantly displays Karen and Chad’s extensive wine collection. Immediate access to the stunning wet bar accompanies the wine cellar to make this basement a popular spot for friends and family.
The custom-built wine bar brings together two natural elements; Calacatta Vicenza Quartz and thick distressed Black Walnut. Sophisticated yet warm Graphite Dura Supreme cabinetry provides contrast to the soft beige walls and the Calacatta Gold backsplash. An undermount sink across from the bar in a matching Calacatta Vicenza Quartz countertop adds functionality and convenience to the bar, while identical distressed walnut floating shelves add an interesting design element and increased storage. Rich true brown Rustic Oak hardwood floors soften and warm the space drawing all the areas together.
Across from the bar is a comfortable living area perfect for the family to sit down at a watch a movie. A full bath completes this finished basement with a spacious walk-in shower, Cocoa Brown Dura Supreme vanity with Calacatta Vicenza Quartz countertop, a crisp white sink and a stainless-steel Voss faucet.
Advance Design’s Common Sense process gives clients the opportunity to walk through the basement renovation process one step at a time, in a completely predictable and controlled environment. “Everything was designed and built exactly how we envisioned it, and we are really enjoying it to it’s full potential,” Karen said.
Constantly striving for customer satisfaction, Advance Design’s success is heavily reliant upon happy clients referring their friends and family. “We definitely will and have recommended Advance Design Studio to friends who are looking to embark on a remodeling project small or large,” Karen exclaimed at the completion of her project.
869 ideas para gimnasios con suelo de madera en tonos medios y suelo de corcho
1
