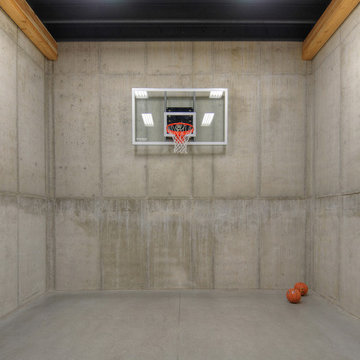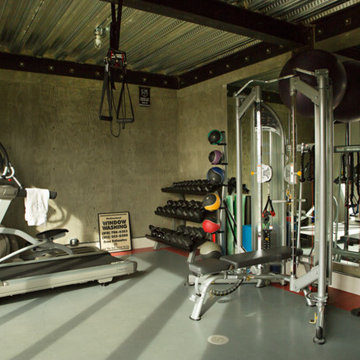369 ideas para gimnasios con suelo de cemento y suelo de baldosas de porcelana
Filtrar por
Presupuesto
Ordenar por:Popular hoy
1 - 20 de 369 fotos
Artículo 1 de 3

The myWall system is the perfect fit for anyone working out from home. The system provides a fully customizable workout area with limited space requirements. The myWall panels are perfect for Yoga and Barre enthusiasts.
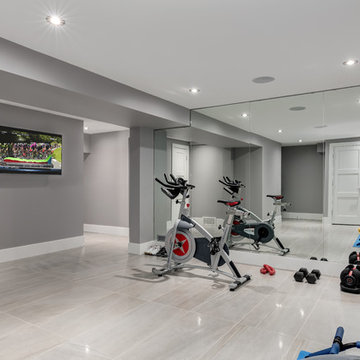
Imagen de gimnasio multiusos contemporáneo con paredes grises, suelo de baldosas de porcelana y suelo gris

l'angolo palestra caratterizzato e limitato da una parete retroilluminata di colore blu In primo piano il tavolo con una seconda funzione, il biliardo.

Louisa, San Clemente Coastal Modern Architecture
The brief for this modern coastal home was to create a place where the clients and their children and their families could gather to enjoy all the beauty of living in Southern California. Maximizing the lot was key to unlocking the potential of this property so the decision was made to excavate the entire property to allow natural light and ventilation to circulate through the lower level of the home.
A courtyard with a green wall and olive tree act as the lung for the building as the coastal breeze brings fresh air in and circulates out the old through the courtyard.
The concept for the home was to be living on a deck, so the large expanse of glass doors fold away to allow a seamless connection between the indoor and outdoors and feeling of being out on the deck is felt on the interior. A huge cantilevered beam in the roof allows for corner to completely disappear as the home looks to a beautiful ocean view and Dana Point harbor in the distance. All of the spaces throughout the home have a connection to the outdoors and this creates a light, bright and healthy environment.
Passive design principles were employed to ensure the building is as energy efficient as possible. Solar panels keep the building off the grid and and deep overhangs help in reducing the solar heat gains of the building. Ultimately this home has become a place that the families can all enjoy together as the grand kids create those memories of spending time at the beach.
Images and Video by Aandid Media.

Home gym with workout equipment, concrete wall and flooring and bright blue accent.
Modelo de gimnasio multiusos de estilo de casa de campo con suelo de cemento y suelo gris
Modelo de gimnasio multiusos de estilo de casa de campo con suelo de cemento y suelo gris

Architect: Doug Brown, DBVW Architects / Photographer: Robert Brewster Photography
Imagen de muro de escalada actual grande con paredes blancas, suelo de cemento y suelo beige
Imagen de muro de escalada actual grande con paredes blancas, suelo de cemento y suelo beige
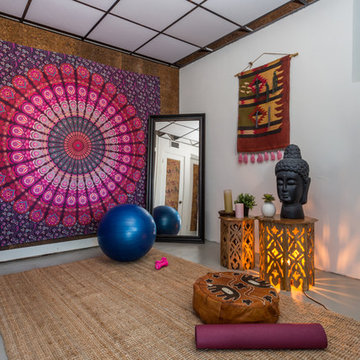
Modelo de estudio de yoga de estilo zen con paredes blancas, suelo de cemento y suelo gris

Spacecrafting
Modelo de sala de pesas actual pequeña con paredes grises, suelo de cemento y suelo gris
Modelo de sala de pesas actual pequeña con paredes grises, suelo de cemento y suelo gris

Mariana Sorm Picture
Ejemplo de gimnasio multiusos clásico de tamaño medio con paredes beige, suelo de baldosas de porcelana y suelo beige
Ejemplo de gimnasio multiusos clásico de tamaño medio con paredes beige, suelo de baldosas de porcelana y suelo beige

The interior of The Bunker has exposed framing and great natural light from the three skylights. With the barn doors open it is a great place to workout.

This 2 bedroom 2 bath home was designed using inspiration from the client as a collaboration between Mantell-Hecathorn Builders and Feeny Architect. This home offers a cool vibe in and out, with fine, homemade furniture by the owner, and Feeny designed steel posts and beams. Since Mantell-Hecathorn Builders is the only builder in Southwest Colorado to certify 100% of their homes to rigorous standards, including Department of Energy Zero Energy Ready, Energy Star, and Indoor airPlus, this home has certified indoor air quality, durability, and is low maintenance.

Ejemplo de estudio de yoga de estilo americano de tamaño medio con paredes blancas, suelo de cemento y suelo blanco
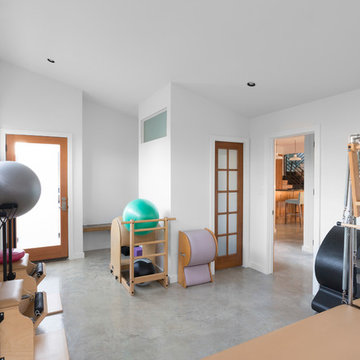
Whit Preston, Photographer
Imagen de estudio de yoga contemporáneo con paredes blancas y suelo de cemento
Imagen de estudio de yoga contemporáneo con paredes blancas y suelo de cemento

Modern Landscape Design, Indianapolis, Butler-Tarkington Neighborhood - Hara Design LLC (designer) - HAUS Architecture + WERK | Building Modern - Construction Managers - Architect Custom Builders
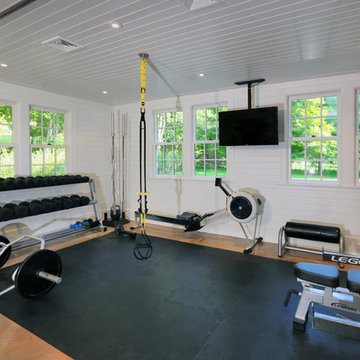
Barry A. Hyman
Imagen de gimnasio clásico de tamaño medio con paredes blancas y suelo de cemento
Imagen de gimnasio clásico de tamaño medio con paredes blancas y suelo de cemento

Lower Level gym area features white oak walls, polished concrete floors, and large, black-framed windows - Scandinavian Modern Interior - Indianapolis, IN - Trader's Point - Architect: HAUS | Architecture For Modern Lifestyles - Construction Manager: WERK | Building Modern - Christopher Short + Paul Reynolds - Photo: HAUS | Architecture

Diseño de gimnasio multiusos, abovedado y blanco actual grande con suelo gris, paredes blancas y suelo de cemento
369 ideas para gimnasios con suelo de cemento y suelo de baldosas de porcelana
1

