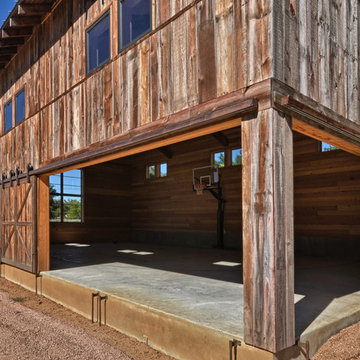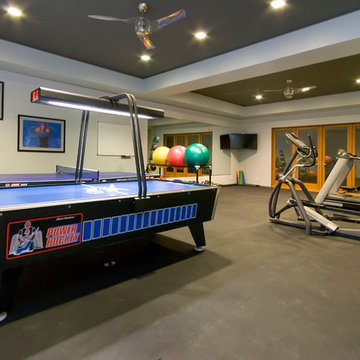Gimnasios
Filtrar por
Presupuesto
Ordenar por:Popular hoy
1 - 20 de 369 fotos
Artículo 1 de 3

The myWall system is the perfect fit for anyone working out from home. The system provides a fully customizable workout area with limited space requirements. The myWall panels are perfect for Yoga and Barre enthusiasts.

A brownstone cellar revitalized with custom built ins throughout for tv lounging, plenty of play space, and a fitness center.
Modelo de gimnasio contemporáneo de tamaño medio con paredes blancas, suelo de baldosas de porcelana y suelo beige
Modelo de gimnasio contemporáneo de tamaño medio con paredes blancas, suelo de baldosas de porcelana y suelo beige
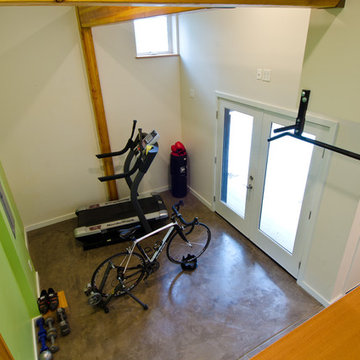
A Northwest Modern, 5-Star Builtgreen, energy efficient, panelized, custom residence using western red cedar for siding and soffits.
Photographs by Miguel Edwards

The Design Styles Architecture team beautifully remodeled the exterior and interior of this Carolina Circle home. The home was originally built in 1973 and was 5,860 SF; the remodel added 1,000 SF to the total under air square-footage. The exterior of the home was revamped to take your typical Mediterranean house with yellow exterior paint and red Spanish style roof and update it to a sleek exterior with gray roof, dark brown trim, and light cream walls. Additions were done to the home to provide more square footage under roof and more room for entertaining. The master bathroom was pushed out several feet to create a spacious marbled master en-suite with walk in shower, standing tub, walk in closets, and vanity spaces. A balcony was created to extend off of the second story of the home, creating a covered lanai and outdoor kitchen on the first floor. Ornamental columns and wrought iron details inside the home were removed or updated to create a clean and sophisticated interior. The master bedroom took the existing beam support for the ceiling and reworked it to create a visually stunning ceiling feature complete with up-lighting and hanging chandelier creating a warm glow and ambiance to the space. An existing second story outdoor balcony was converted and tied in to the under air square footage of the home, and is now used as a workout room that overlooks the ocean. The existing pool and outdoor area completely updated and now features a dock, a boat lift, fire features and outdoor dining/ kitchen.
Photo by: Design Styles Architecture

Custom home gym Reunion Resort Kissimmee FL by Landmark Custom Builder & Remodeling
Imagen de gimnasio multiusos tradicional renovado pequeño con paredes beige, suelo de baldosas de porcelana y suelo marrón
Imagen de gimnasio multiusos tradicional renovado pequeño con paredes beige, suelo de baldosas de porcelana y suelo marrón
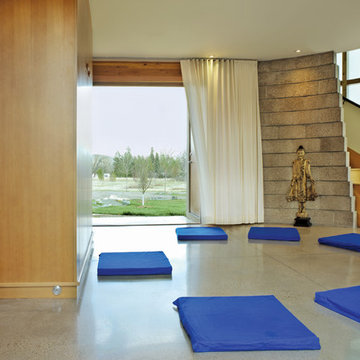
A small footprint finds many functions through transformable space: fold down a murphy bed for guests, or bring it up for a group meditation space. Sleeping alcoves saddlebag off the long kitchen / dining / living space in this guest and recreation pavilion. Outside, vined trellises overlook a natural swimming pond.
Photo: Ron Ruscio

Ejemplo de sala de pesas contemporánea pequeña con paredes beige, suelo de cemento y suelo negro

Spacecrafting
Modelo de sala de pesas actual pequeña con paredes grises, suelo de cemento y suelo gris
Modelo de sala de pesas actual pequeña con paredes grises, suelo de cemento y suelo gris
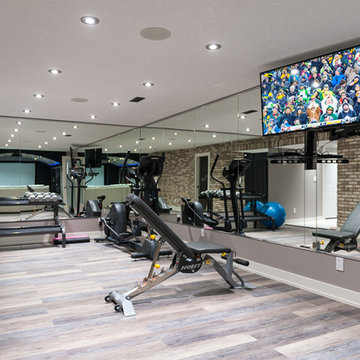
This well lit home gym with wall to wall mirrors gives you the comfort and flexibility of working out in your own home. It even has a separate TV so you can play workout videos or whatever you like while you are bringing your sweat on!
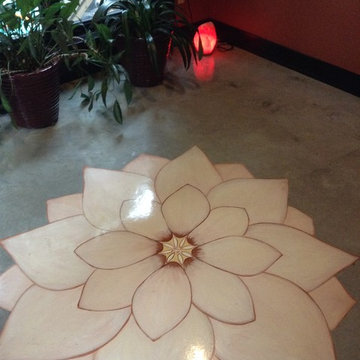
My clients have an active yoga practice and a dedicated space for that was planned into the home. The concrete floor was painted with a custom lotus mandala by a friend of the homeowner. We then pulled a warm rust tone from the mandala to use as the wall colour. The effect is a space that feels peaceful and meditative.
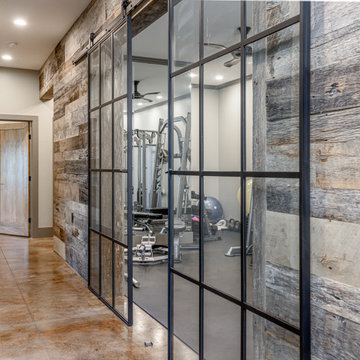
Custom-built in-home gym, in front of the stairs
Foto de sala de pesas rural de tamaño medio con paredes beige, suelo de cemento y suelo marrón
Foto de sala de pesas rural de tamaño medio con paredes beige, suelo de cemento y suelo marrón

Modern Landscape Design, Indianapolis, Butler-Tarkington Neighborhood - Hara Design LLC (designer) - Christopher Short, Derek Mills, Paul Reynolds, Architects, HAUS Architecture + WERK | Building Modern - Construction Managers - Architect Custom Builders

We turned this detached garage into an awesome home gym setup! We changed the flooring into an epoxy floor, perfect for traction! We changed the garage door, added a ceiling frame, installed an A/C unit, and painted the garage. We also integrated an awesome sound system, clock, and tv. Contact us today to set up your free in-home estimate.
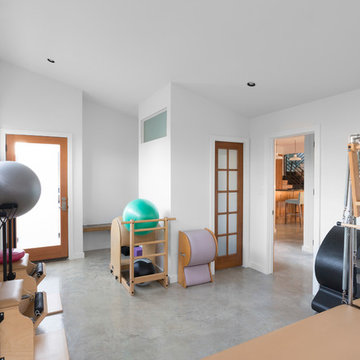
Whit Preston, Photographer
Imagen de estudio de yoga contemporáneo con paredes blancas y suelo de cemento
Imagen de estudio de yoga contemporáneo con paredes blancas y suelo de cemento
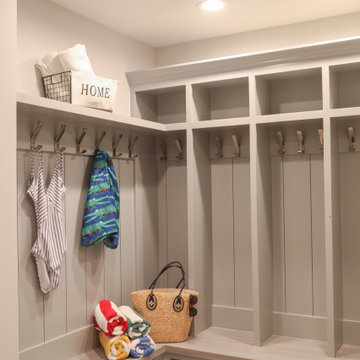
LOWELL CUSTOM HOMES, LAKE GENEVA, WI. Cubbies and bench on lower level just off of back lake entry - custom built-in bench by Lowell.
Diseño de gimnasio marinero de tamaño medio con paredes grises y suelo de baldosas de porcelana
Diseño de gimnasio marinero de tamaño medio con paredes grises y suelo de baldosas de porcelana
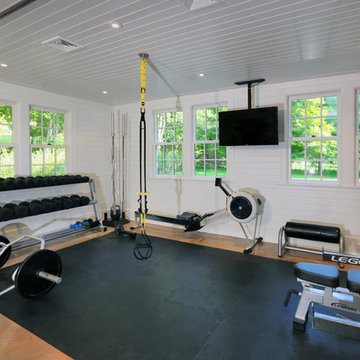
Barry A. Hyman
Imagen de gimnasio clásico de tamaño medio con paredes blancas y suelo de cemento
Imagen de gimnasio clásico de tamaño medio con paredes blancas y suelo de cemento
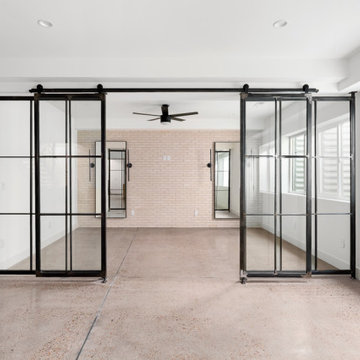
Imagen de gimnasio multiusos minimalista con paredes blancas, suelo de cemento y suelo gris

Photo Credit:
Aimée Mazzenga
Diseño de gimnasio multiusos tradicional extra grande con paredes multicolor, suelo de baldosas de porcelana y suelo multicolor
Diseño de gimnasio multiusos tradicional extra grande con paredes multicolor, suelo de baldosas de porcelana y suelo multicolor
1
